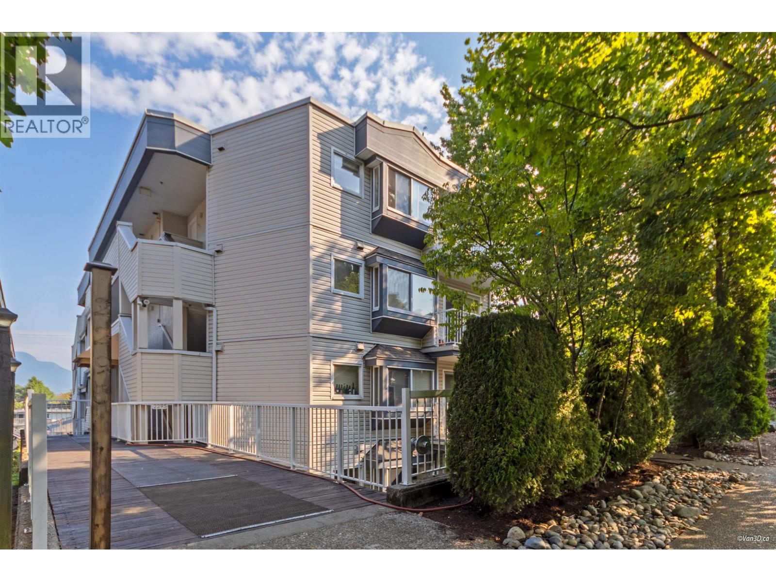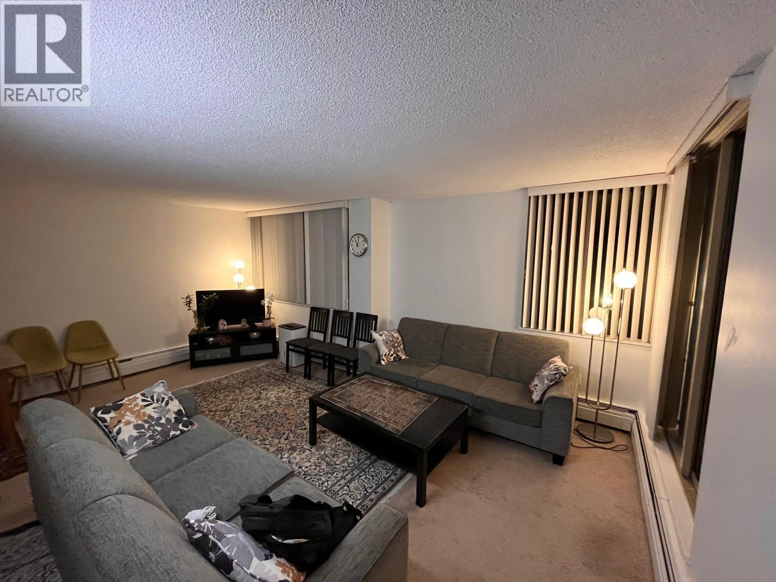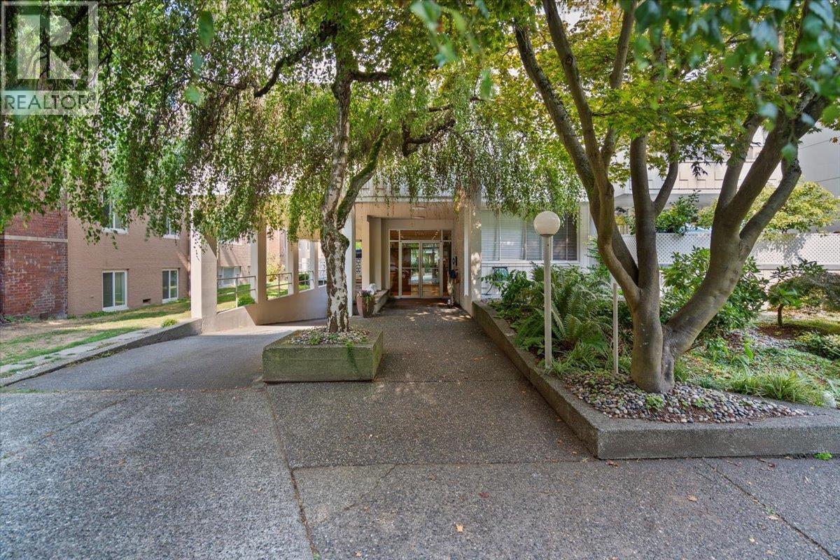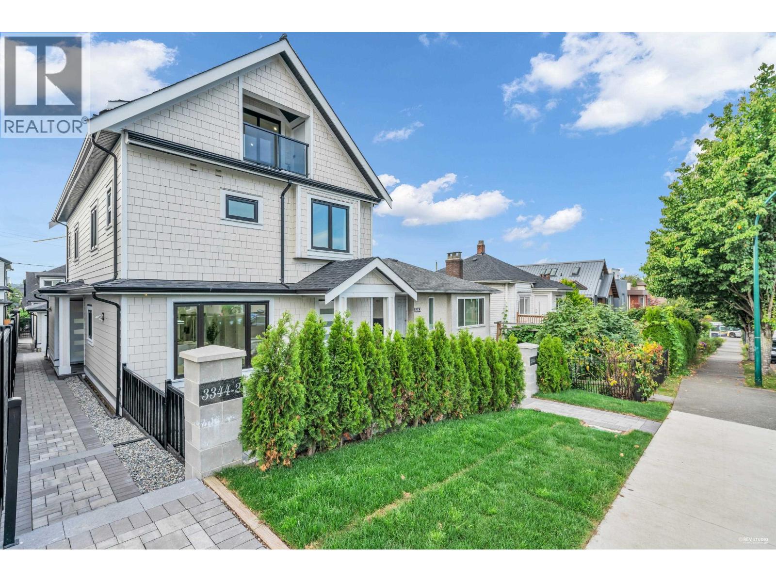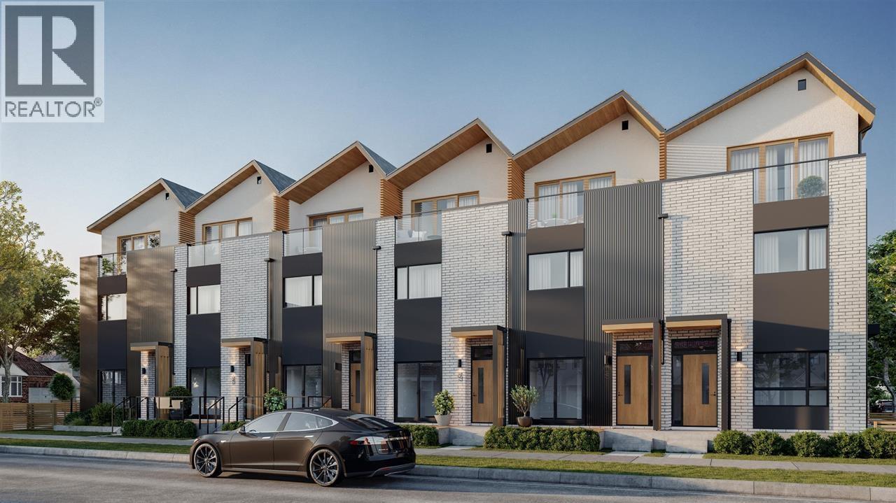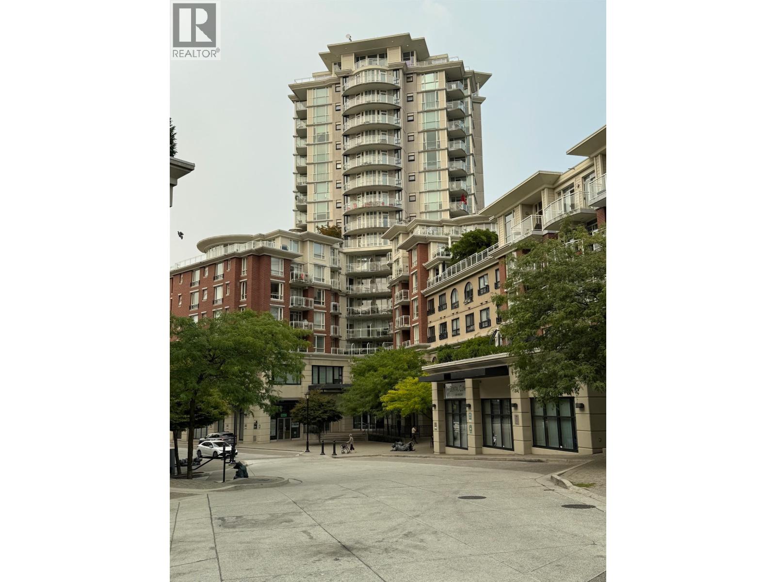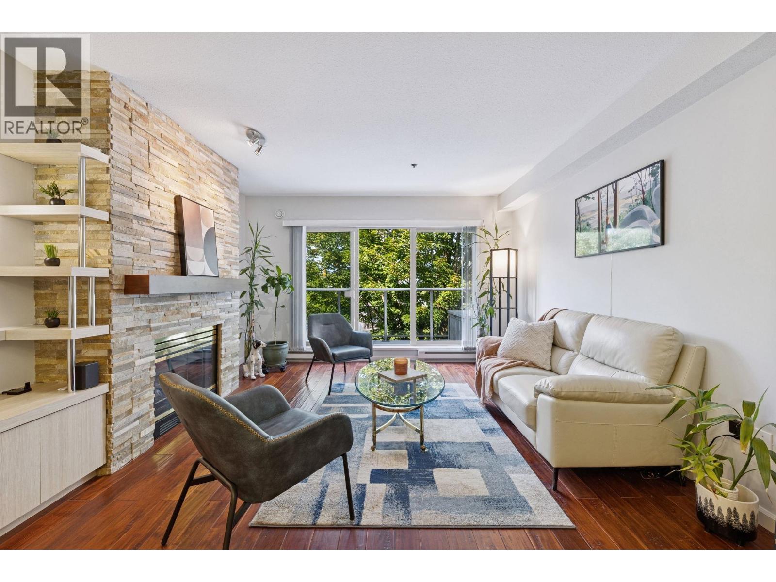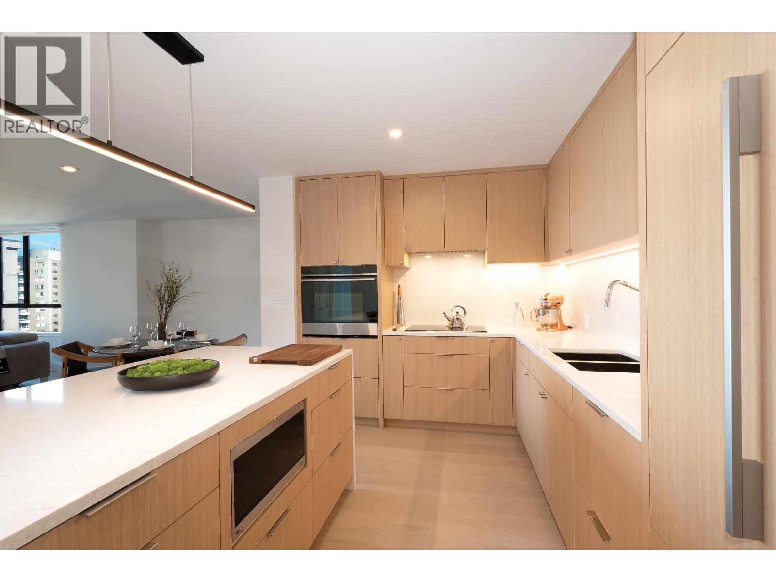Select your Favourite features
- Houseful
- BC
- West Vancouver
- British Properties
- 565 Robin Hood Road
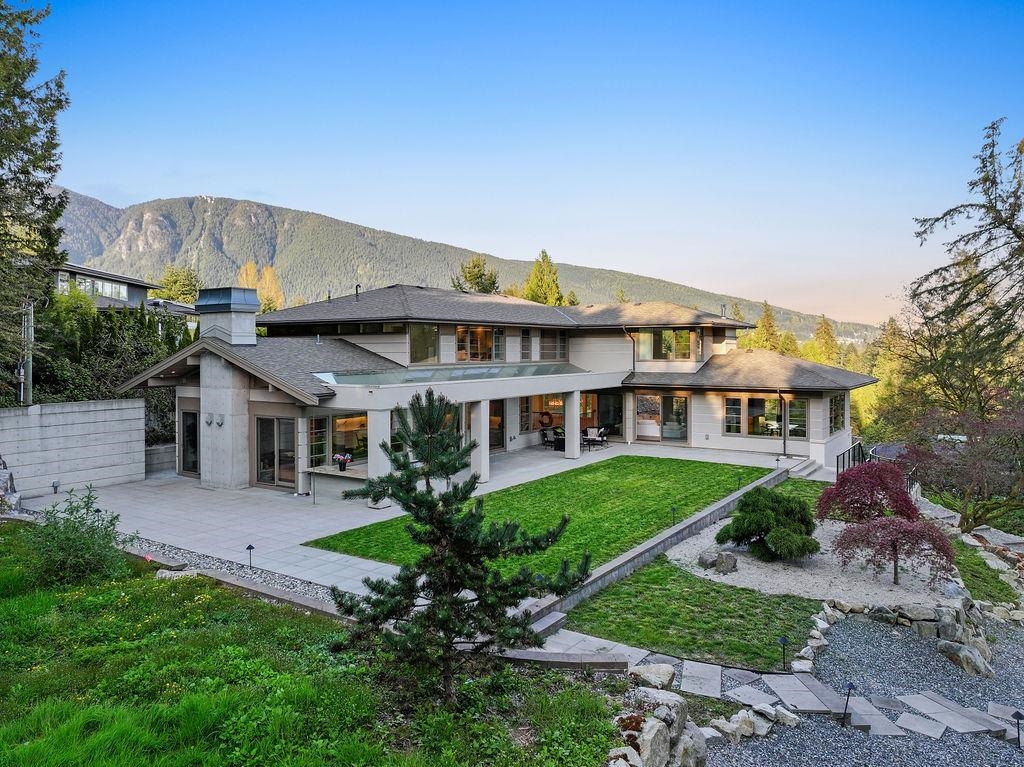
565 Robin Hood Road
For Sale
131 Days
$8,788,000
6 beds
7 baths
8,714 Sqft
565 Robin Hood Road
For Sale
131 Days
$8,788,000
6 beds
7 baths
8,714 Sqft
Highlights
Description
- Home value ($/Sqft)$1,008/Sqft
- Time on Houseful
- Property typeResidential
- Neighbourhood
- CommunityGated, Shopping Nearby
- Median school Score
- Year built2022
- Mortgage payment
Set amidst mature, park-like landscaping, the estate fosters a deep connection to nature while ensuring complete privacy. Luxurious over 8000 sqft custom built home situated on an almost 1 acre flat south facing lot with 194 ft frontage in most prestigious British Properties. Crafted by renowned Bradner Homes, the residence combines timeless elegance with modern luxury. Generous and open living and family space, large office on main well connected to outdoor space, build with the highest standard, 4 bdrms up, 2 bdrms in walkout basement, home theater. Perfectly positioned close to Capilano Golf & Country Club, Hollyburn Country Club, ski, close top ranking private & public schools, & Park Royal Center! this remarkable estate offers an unparalleled lifestyle.
MLS®#R2994900 updated 1 month ago.
Houseful checked MLS® for data 1 month ago.
Home overview
Amenities / Utilities
- Heat source Hot water, radiant
- Sewer/ septic Public sewer, sanitary sewer
Exterior
- Construction materials
- Foundation
- Roof
- Fencing Fenced
- # parking spaces 10
- Parking desc
Interior
- # full baths 5
- # half baths 2
- # total bathrooms 7.0
- # of above grade bedrooms
- Appliances Washer/dryer, dishwasher, refrigerator, stove
Location
- Community Gated, shopping nearby
- Area Bc
- View Yes
- Water source Public
- Zoning description Rs3
Lot/ Land Details
- Lot dimensions 42760.0
Overview
- Lot size (acres) 0.98
- Basement information Finished
- Building size 8714.0
- Mls® # R2994900
- Property sub type Single family residence
- Status Active
- Tax year 2024
Rooms Information
metric
- Foyer 3.683m X 5.893m
- Storage 3.962m X 4.547m
- Walk-in closet 1.448m X 2.616m
- Mud room 2.997m X 2.997m
- Bar room 3.658m X 3.759m
- Utility 3.124m X 3.759m
- Bedroom 4.75m X 5.969m
- Media room 4.902m X 6.223m
- Storage 5.842m X 6.553m
- Primary bedroom 4.597m X 5.563m
Level: Above - Bedroom 4.521m X 4.547m
Level: Above - Walk-in closet 1.626m X 2.642m
Level: Above - Bedroom 3.581m X 3.759m
Level: Above - Bedroom 3.683m X 3.861m
Level: Above - Laundry 2.337m X 3.556m
Level: Above - Walk-in closet 2.337m X 5.715m
Level: Above - Kitchen 2.972m X 6.274m
Level: Main - Living room 6.68m X 7.417m
Level: Main - Bedroom 3.708m X 5.029m
Level: Main - Dining room 5.766m X 7.163m
Level: Main - Family room 6.579m X 6.756m
Level: Main - Office 5.639m X 6.68m
Level: Main - Eating area 3.15m X 6.274m
Level: Main - Wok kitchen 2.692m X 5.639m
Level: Main - Walk-in closet 2.464m X 3.429m
Level: Main
SOA_HOUSEKEEPING_ATTRS
- Listing type identifier Idx

Lock your rate with RBC pre-approval
Mortgage rate is for illustrative purposes only. Please check RBC.com/mortgages for the current mortgage rates
$-23,435
/ Month25 Years fixed, 20% down payment, % interest
$
$
$
%
$
%

Schedule a viewing
No obligation or purchase necessary, cancel at any time
Nearby Homes
Real estate & homes for sale nearby

