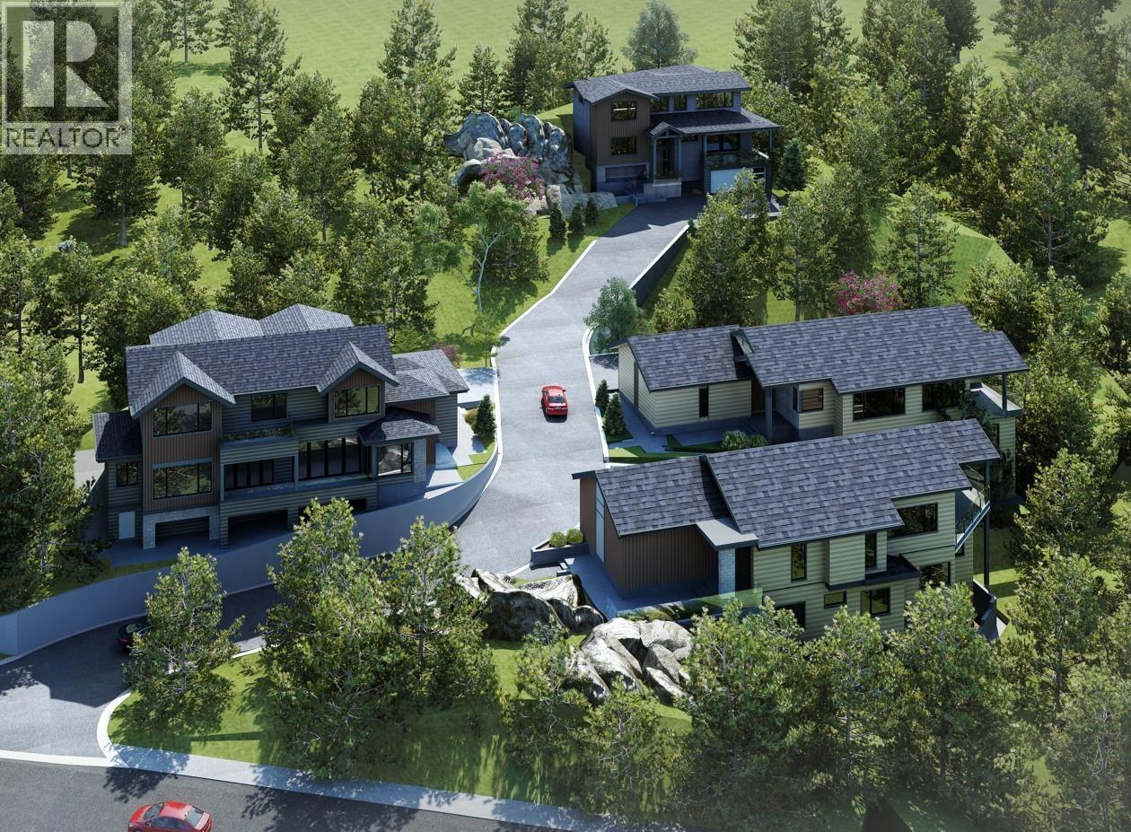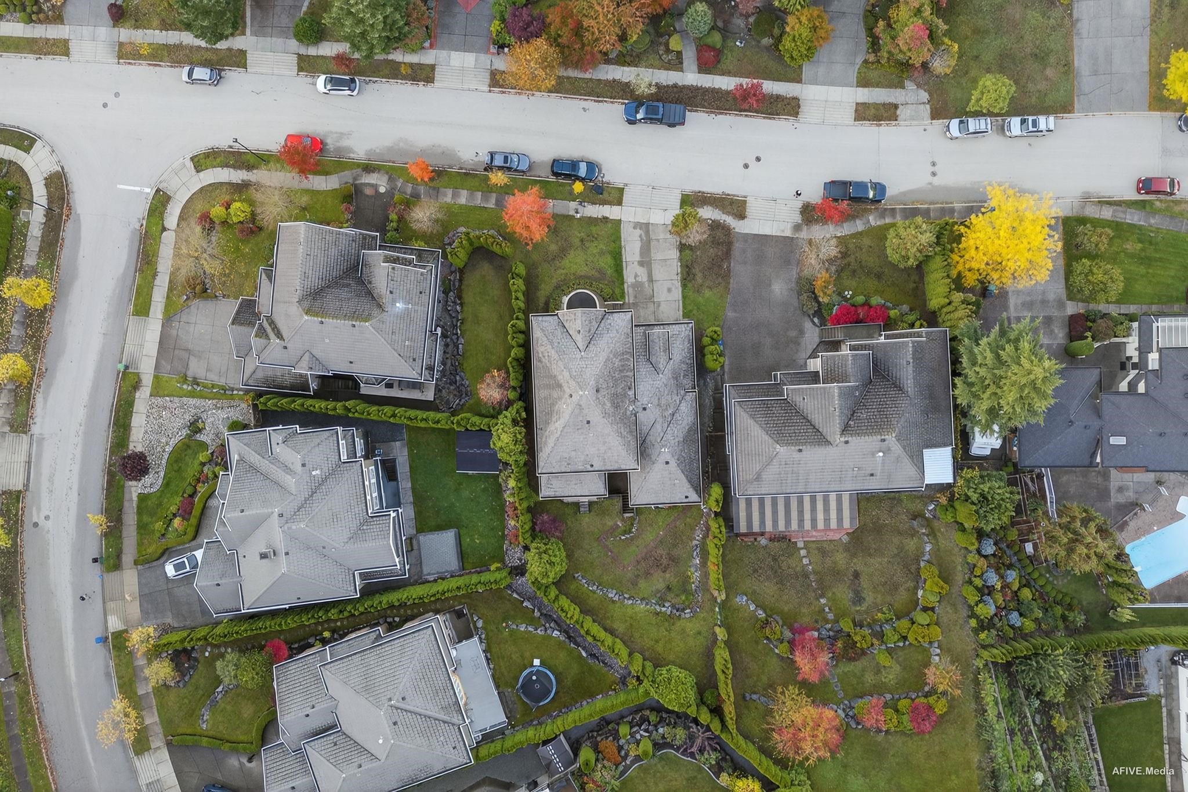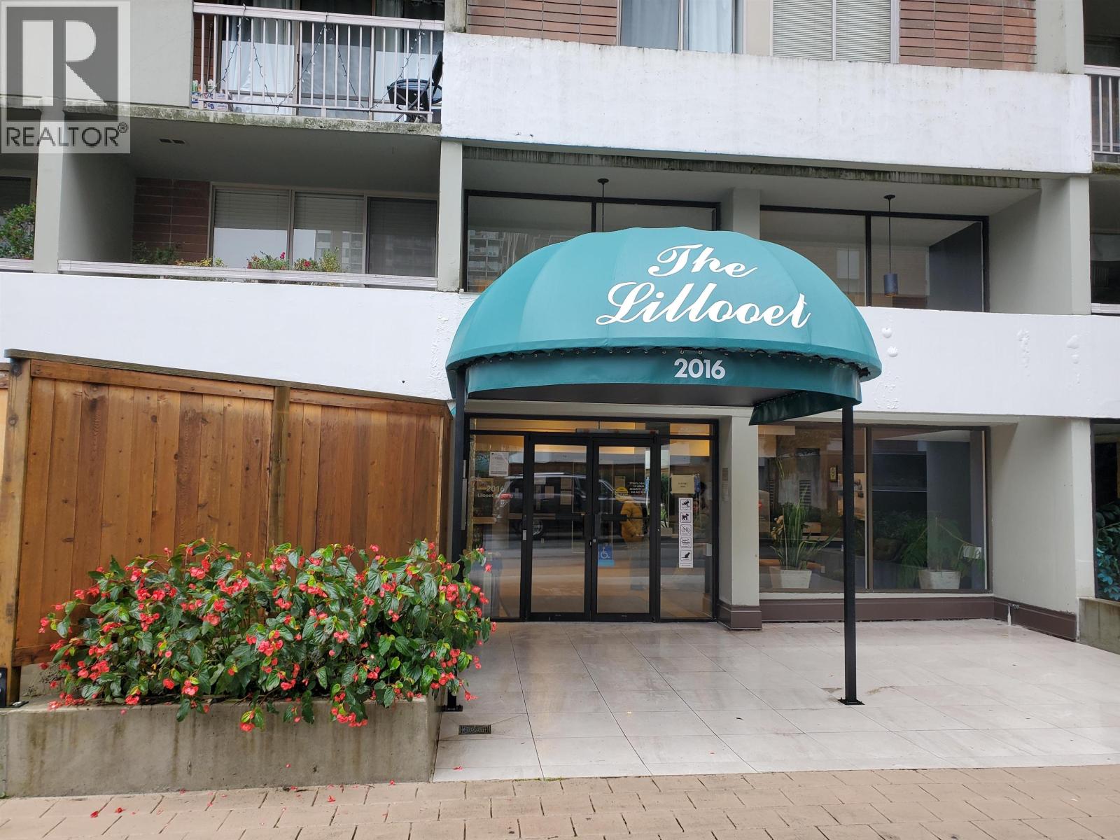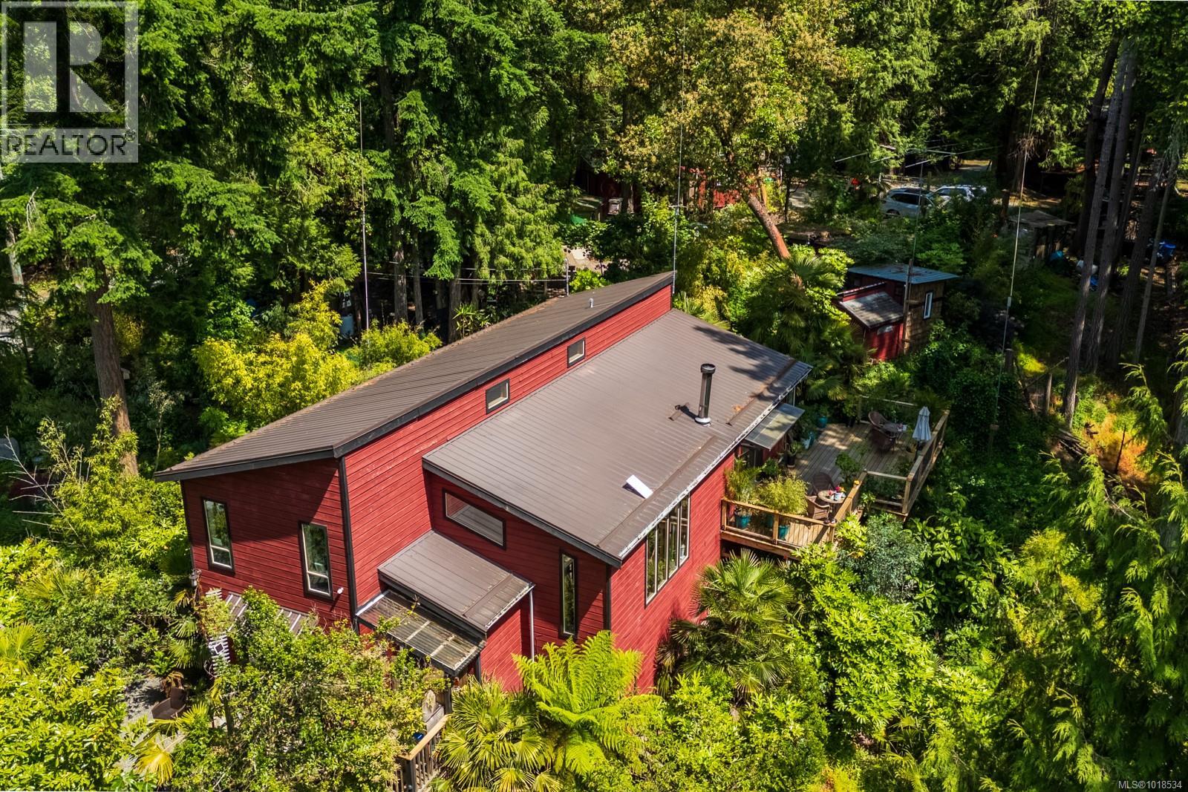- Houseful
- BC
- West Vancouver
- Eagle Ridge and Gleneagles
- 5657 Westport Rd

Highlights
This home is
235%
Time on Houseful
47 Days
School rated
9.3/10
West Vancouver
0.82%
Description
- Home value ($/Sqft)$1,245/Sqft
- Time on Houseful47 days
- Property typeSingle family
- Style2 level
- Neighbourhood
- Median school Score
- Year built2026
- Garage spaces2
- Mortgage payment
Looking to live in a beautiful cul-de-sac with four incredible homes built by GD Nielsen, one of West Vancouver´s finest builders. This first of four homes is now being released for sale with stunning design, amazing quality and just in time for Christmas. Almost 3100 ft.² on two perfectly laid out floors. This customized home will definitely impress - where does one find 4 brand new homes collectively together to create an amazing new cul-de-sac? Whether you have a young family or you are downsizing, this brand new collection and design is exactly what I feel you would choose if you were to privately building for yourself! Call today for all the details! (id:63267)
Home overview
Amenities / Utilities
- Heat type Heat pump
Exterior
- # garage spaces 2
- # parking spaces 4
- Has garage (y/n) Yes
Interior
- # full baths 4
- # total bathrooms 4.0
- # of above grade bedrooms 4
- Has fireplace (y/n) Yes
Location
- Directions 1953853
Lot/ Land Details
- Lot dimensions 12242
Overview
- Lot size (acres) 0.287641
- Building size 3092
- Listing # R3047951
- Property sub type Single family residence
- Status Active
SOA_HOUSEKEEPING_ATTRS
- Listing source url Https://www.realtor.ca/real-estate/28866233/5657-westport-road-west-vancouver
- Listing type identifier Idx
The Home Overview listing data and Property Description above are provided by the Canadian Real Estate Association (CREA). All other information is provided by Houseful and its affiliates.

Lock your rate with RBC pre-approval
Mortgage rate is for illustrative purposes only. Please check RBC.com/mortgages for the current mortgage rates
$-10,267
/ Month25 Years fixed, 20% down payment, % interest
$
$
$
%
$
%

Schedule a viewing
No obligation or purchase necessary, cancel at any time












