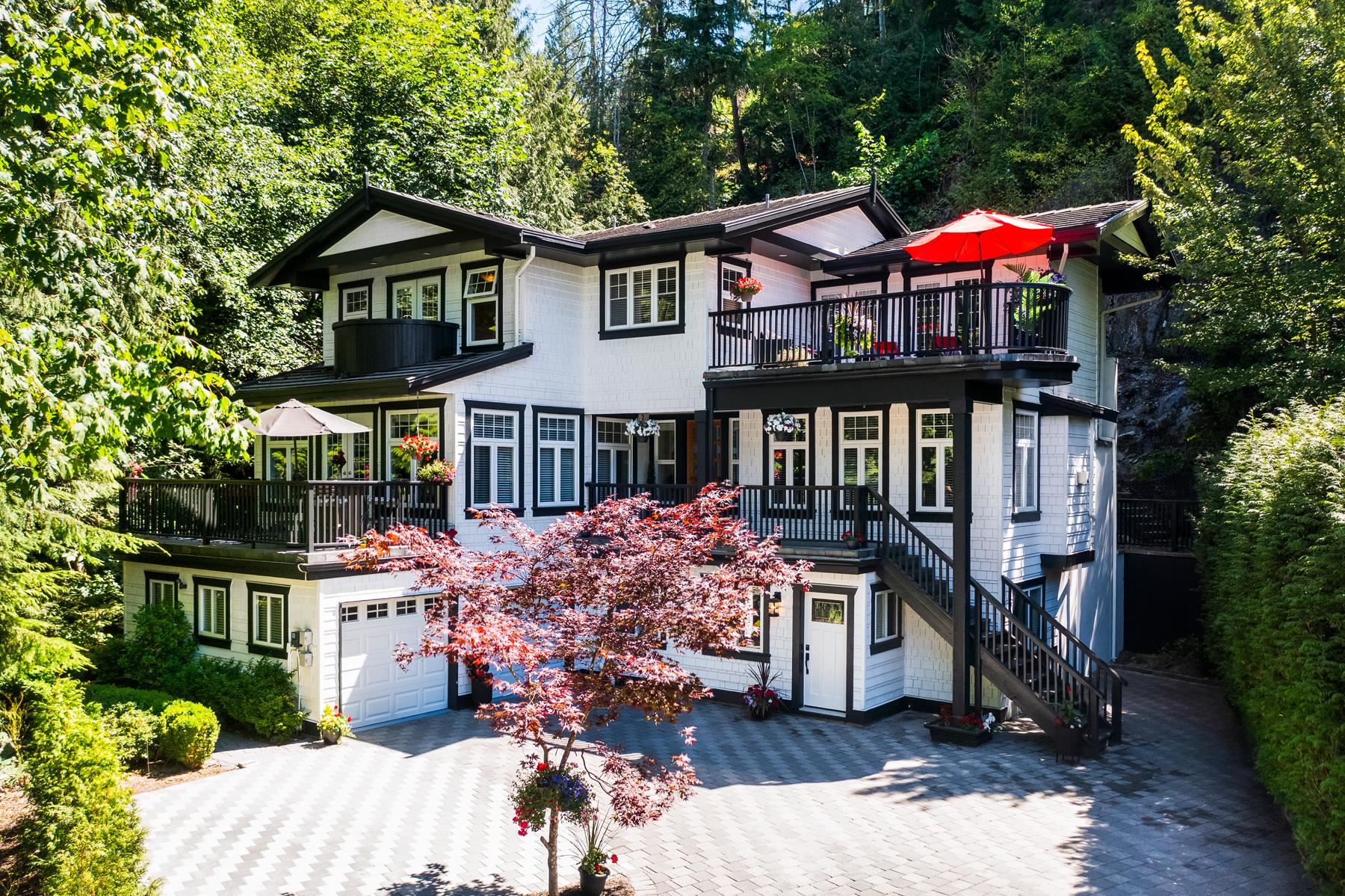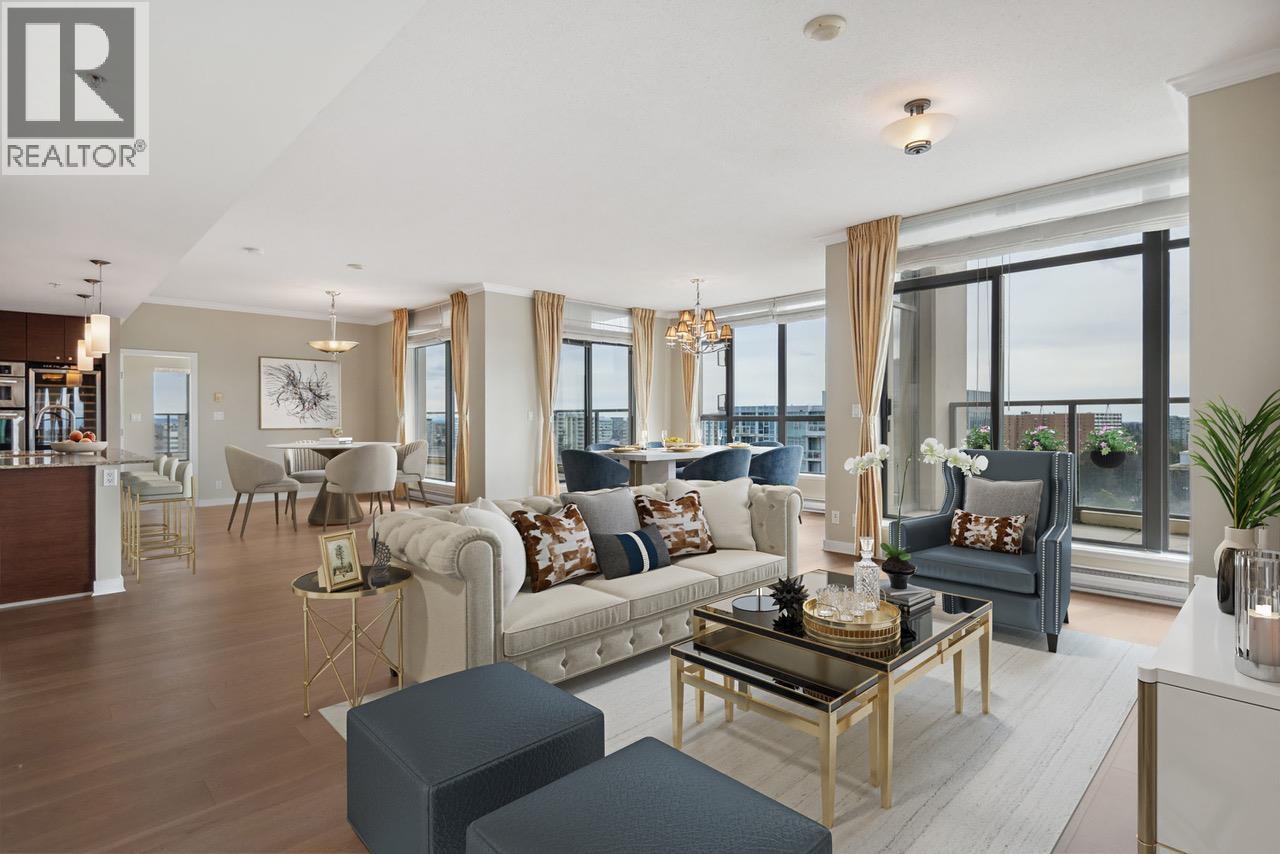- Houseful
- BC
- West Vancouver
- Eagle Ridge and Gleneagles
- 5671 Westport Road

5671 Westport Road
5671 Westport Road
Highlights
Description
- Home value ($/Sqft)$655/Sqft
- Time on Houseful
- Property typeResidential
- Neighbourhood
- CommunityShopping Nearby
- Median school Score
- Year built2007
- Mortgage payment
Tucked away in the heart of West Van’s lush natural landscape on a .9acre private property, this stunning 5-bed, 7-bath residence offers over 5,300sqft of thoughtfully updated living space. Fresh from a $200K designer facelift, every corner feels like a retreat. Step inside to bright, open-concept spaces that flow seamlessly to expansive decks & patios with ocean views — perfect for entertaining or soaking in the tranquility of the beautiful natural surroundings. Generously sized bedrooms, spa-inspired bathrooms, & flexible spaces ideal haven for modern families. Plus added 1 bedroom suite. This is your chance to experience the best of West Vancouver living: surrounded by nature, minutes from top schools, parks, and Caulfield shopping centre —with nothing left to do but move in & enjoy!
Home overview
- Heat source Radiant
- Sewer/ septic Sanitary sewer, storm sewer
- Construction materials
- Foundation
- Roof
- # parking spaces 6
- Parking desc
- # full baths 6
- # half baths 1
- # total bathrooms 7.0
- # of above grade bedrooms
- Community Shopping nearby
- Area Bc
- View Yes
- Water source Public
- Zoning description Sfd
- Lot dimensions 39988.0
- Lot size (acres) 0.92
- Basement information Finished, exterior entry
- Building size 5337.0
- Mls® # R3058825
- Property sub type Single family residence
- Status Active
- Virtual tour
- Tax year 2024
- Bedroom 4.801m X 3.734m
- Laundry 3.251m X 4.318m
- Storage 1.905m X 4.572m
- Family room 8.23m X 4.597m
- Bedroom 3.912m X 2.769m
- Kitchen 4.369m X 4.648m
- Foyer 2.159m X 1.346m
- Walk-in closet 1.524m X 3.099m
Level: Above - Primary bedroom 4.293m X 5.639m
Level: Above - Walk-in closet 2.108m X 4.851m
Level: Above - Bedroom 5.461m X 4.191m
Level: Above - Walk-in closet 2.311m X 1.168m
Level: Above - Kitchen 5.436m X 4.826m
Level: Main - Dining room 3.099m X 3.708m
Level: Main - Bedroom 3.658m X 5.766m
Level: Main - Foyer 3.962m X 2.972m
Level: Main - Living room 6.782m X 5.613m
Level: Main - Family room 5.309m X 5.766m
Level: Main - Storage 1.499m X 1.651m
Level: Main - Eating area 3.734m X 4.775m
Level: Main
- Listing type identifier Idx

$-9,328
/ Month











