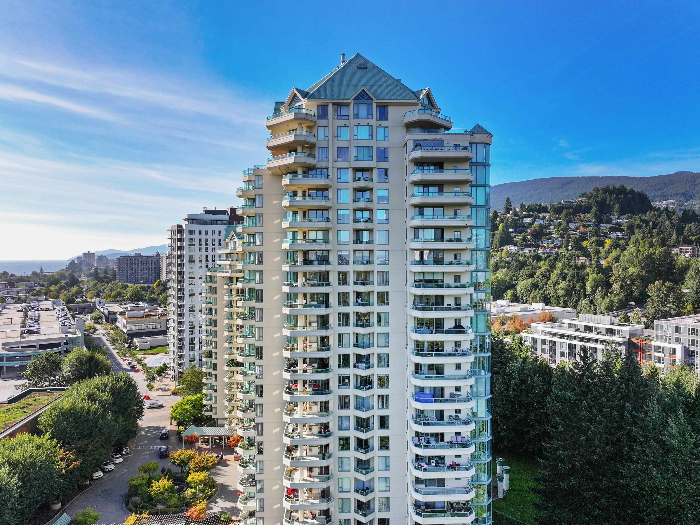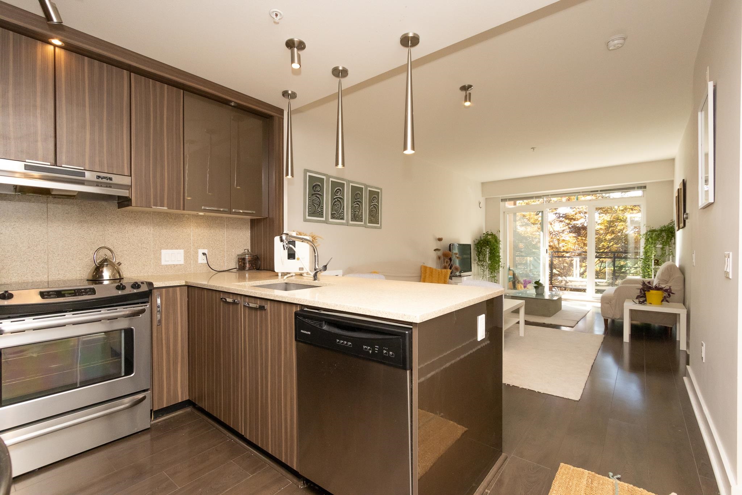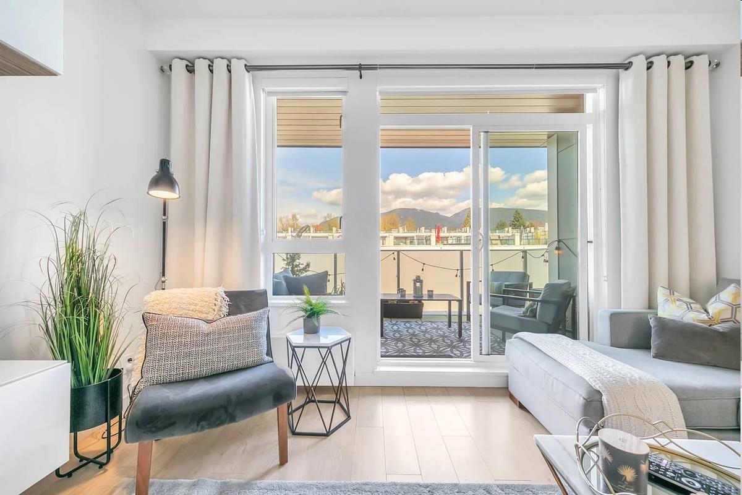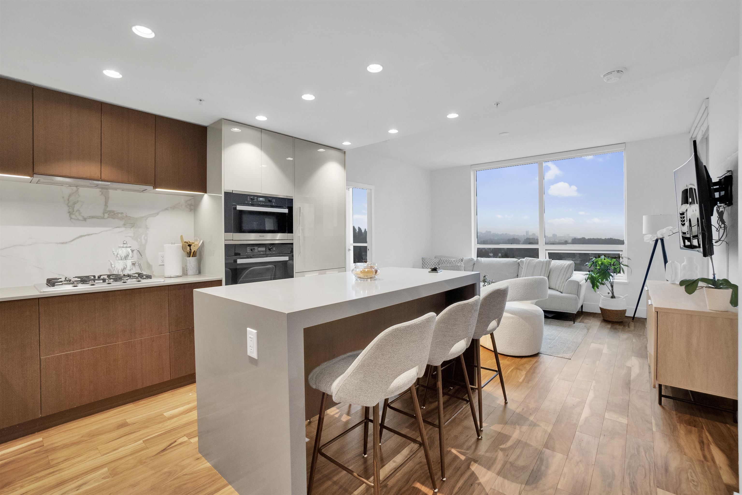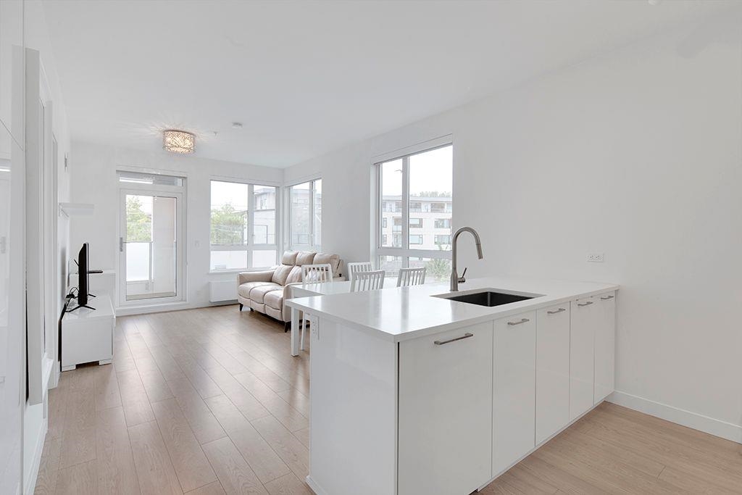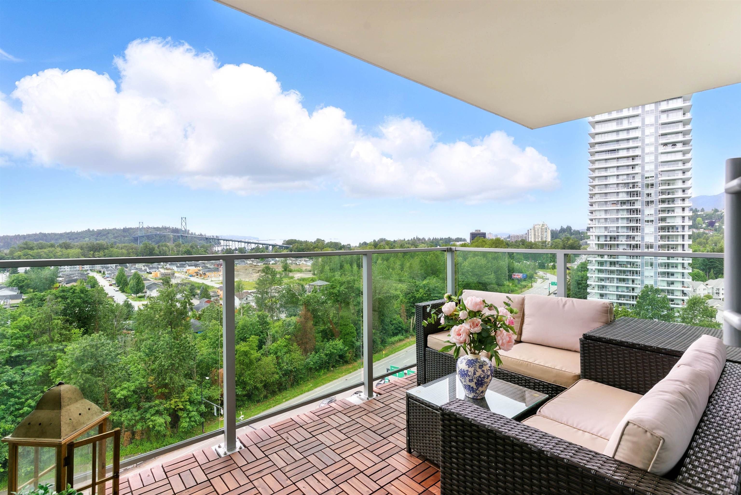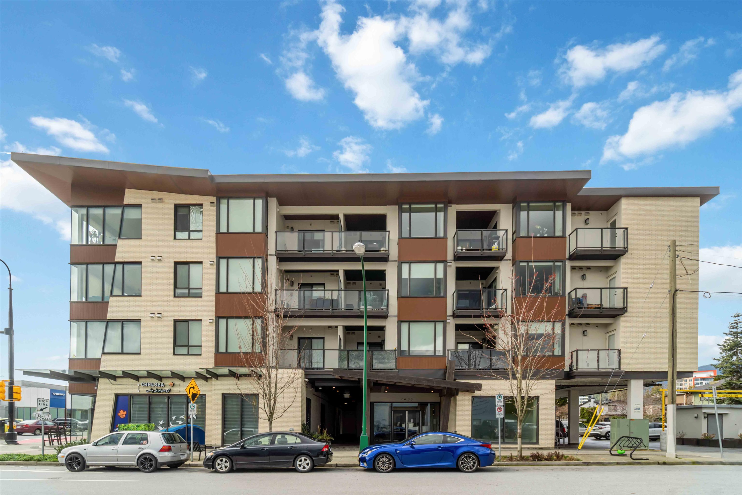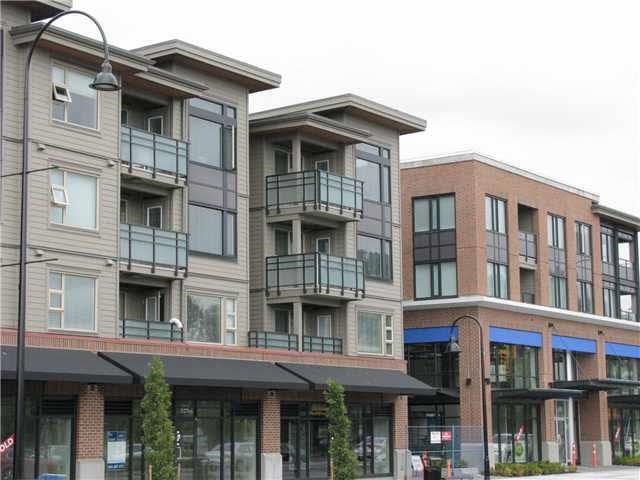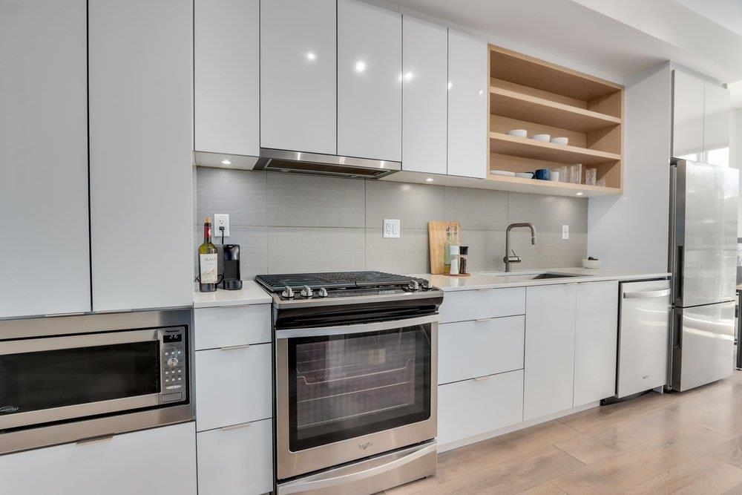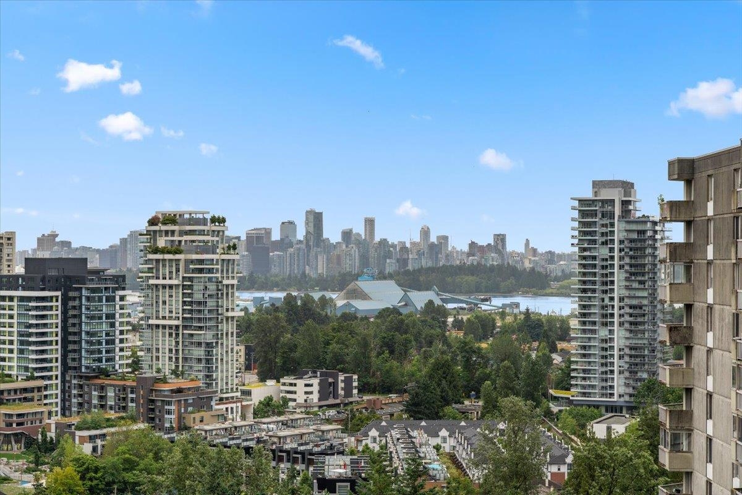- Houseful
- BC
- West Vancouver
- Cedardale
- 568 Waters Edge Crescent #103
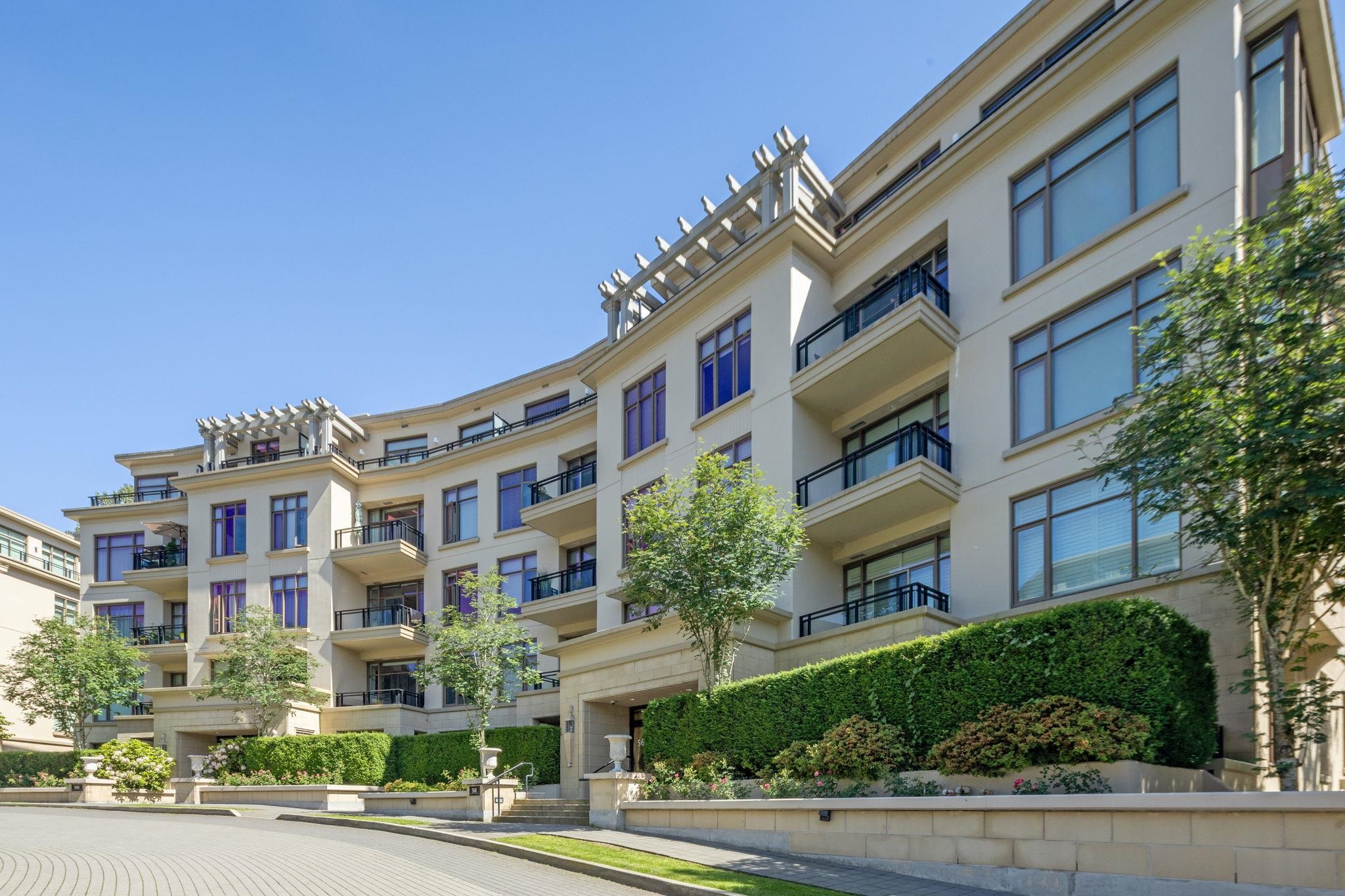
568 Waters Edge Crescent #103
568 Waters Edge Crescent #103
Highlights
Description
- Home value ($/Sqft)$1,175/Sqft
- Time on Houseful
- Property typeResidential
- StyleGround level unit
- Neighbourhood
- CommunityShopping Nearby
- Median school Score
- Year built2007
- Mortgage payment
Discover the elegance and exclusivity of this highly sought-after, rarely available 1 bed + den at the Waters Edge! This coveted development welcomes you with a sense of luxury! Immaculate home offers 10-foot ceilings, timeless marble, gorgeous fireplace & hardwood floors. Gourmet kitchen is a chef’s dream featuring granite counters, Miele/Sub-Zero appliances! Partially covered patio - perfect for gardeners and entertaining. Bedroom offers adjacent den, beautiful semi-ensuite bath. Insuite laundry, parking, storage & pet friendly! Experience the ultimate in luxury living - concierge service, gym & library. Capilano River, trails, Park Royal amenities minutes away! This home would make an elegant pied-à-terre, or refined retreat for the discerning buyer. Call today for your private viewing!
Home overview
- Heat source Heat pump
- Sewer/ septic Public sewer, sanitary sewer, storm sewer
- # total stories 5.0
- Construction materials
- Foundation
- # parking spaces 1
- Parking desc
- # full baths 1
- # total bathrooms 1.0
- # of above grade bedrooms
- Appliances Washer/dryer, dishwasher, refrigerator, microwave, oven, range top
- Community Shopping nearby
- Area Bc
- Subdivision
- Water source Public
- Zoning description Rm9
- Directions Cb19b90db05bcbf83554273544b236a1
- Basement information None
- Building size 731.0
- Mls® # R3050367
- Property sub type Apartment
- Status Active
- Virtual tour
- Tax year 2024
- Dining room 1.88m X 3.734m
Level: Main - Walk-in closet 1.194m X 2.616m
Level: Main - Bedroom 3.048m X 3.327m
Level: Main - Foyer 1.448m X 2.591m
Level: Main - Living room 3.505m X 4.547m
Level: Main - Den 1.499m X 3.048m
Level: Main - Kitchen 2.413m X 2.845m
Level: Main
- Listing type identifier Idx

$-2,291
/ Month

