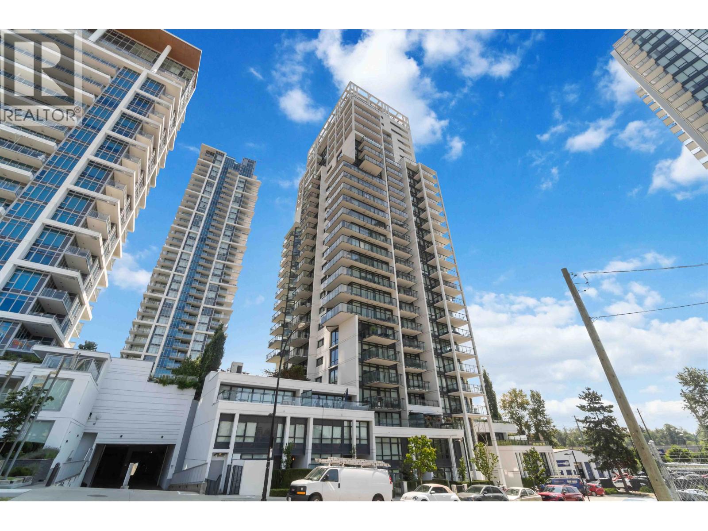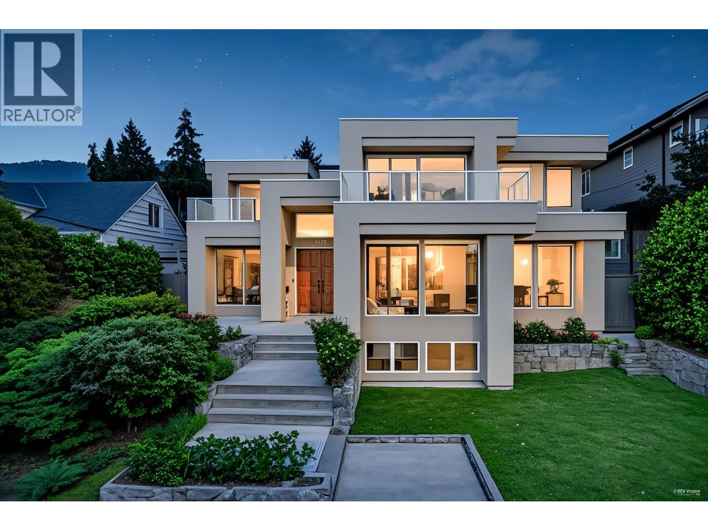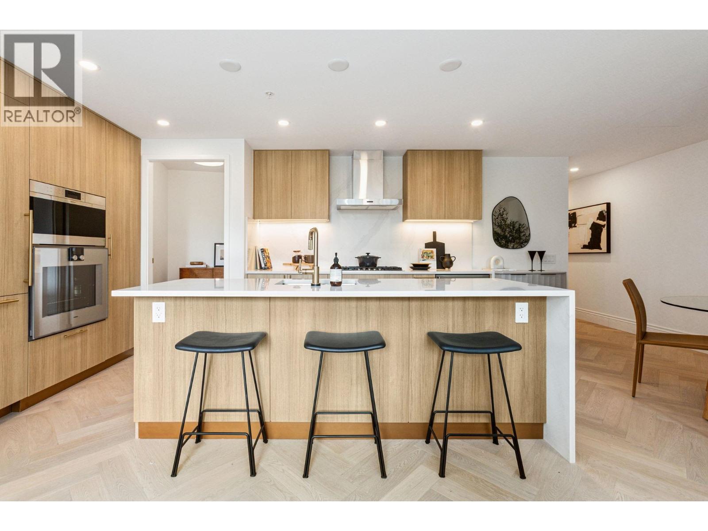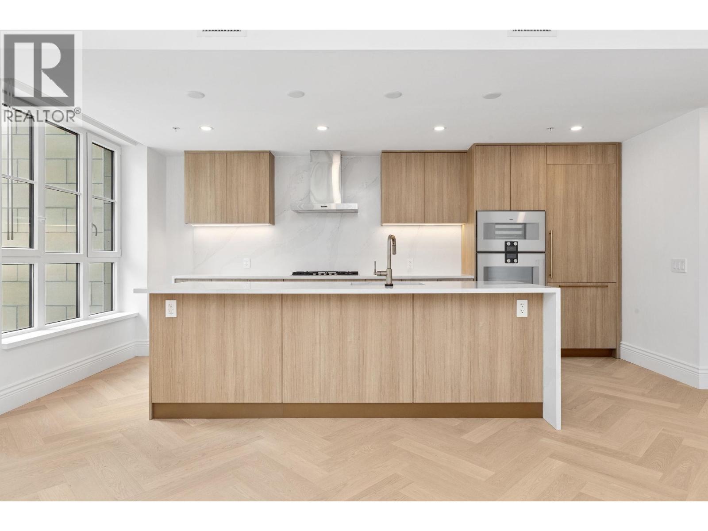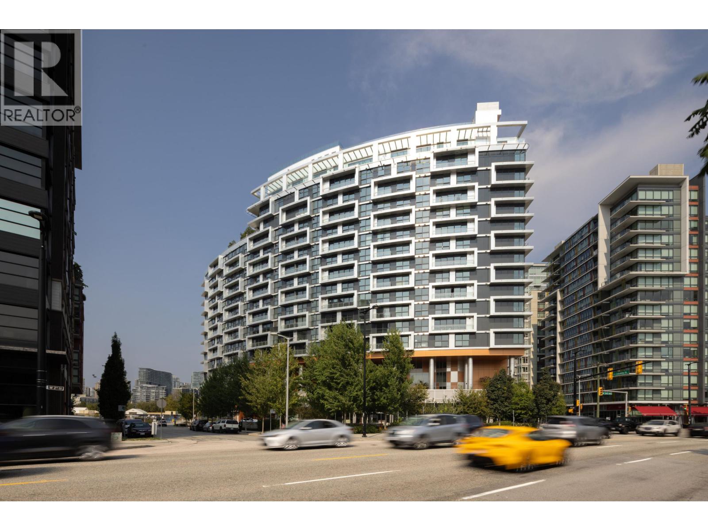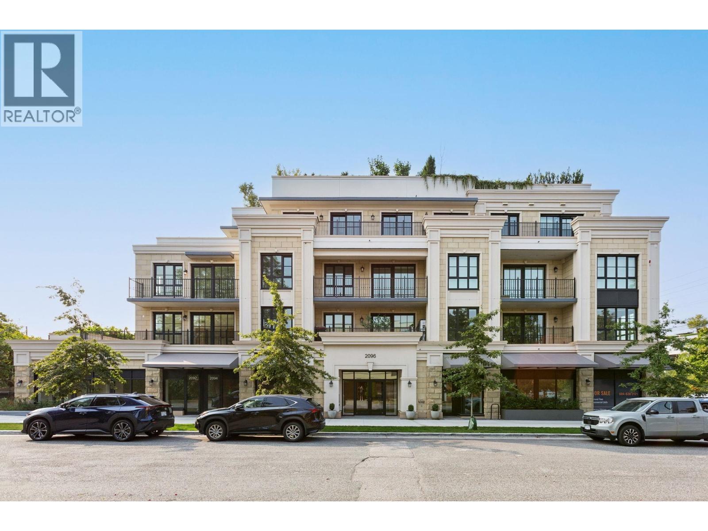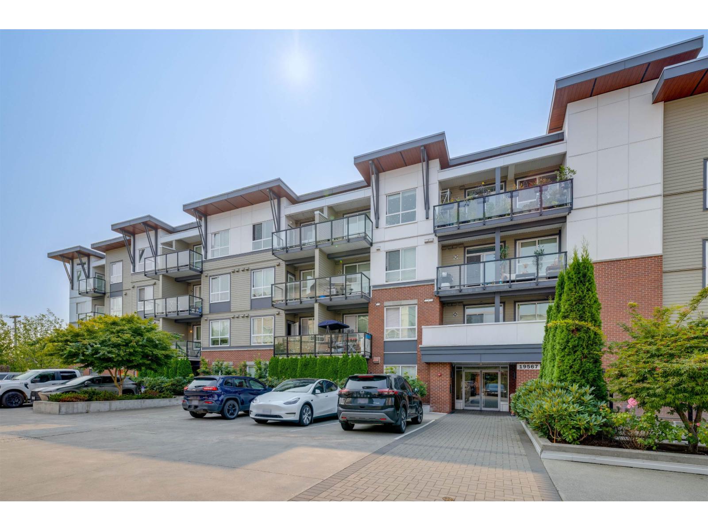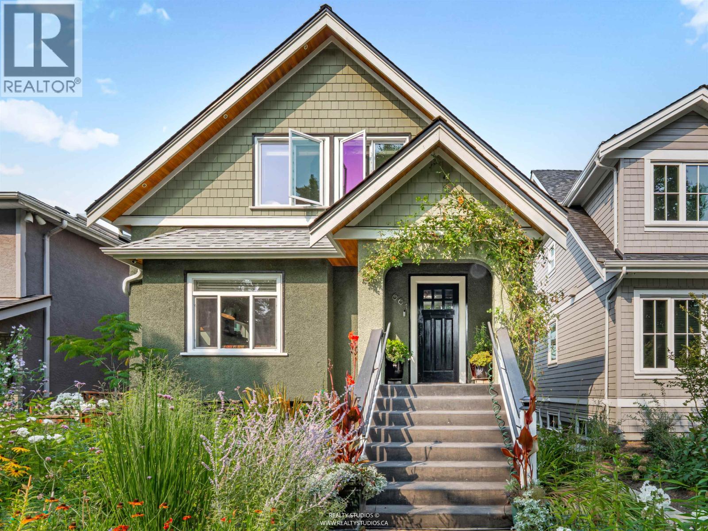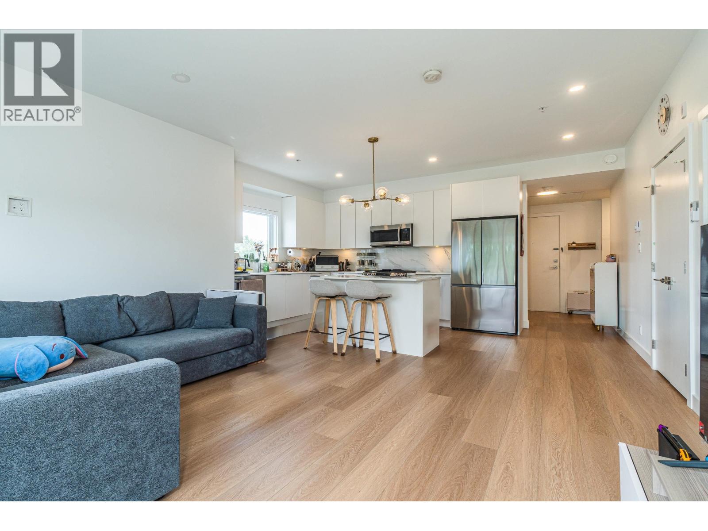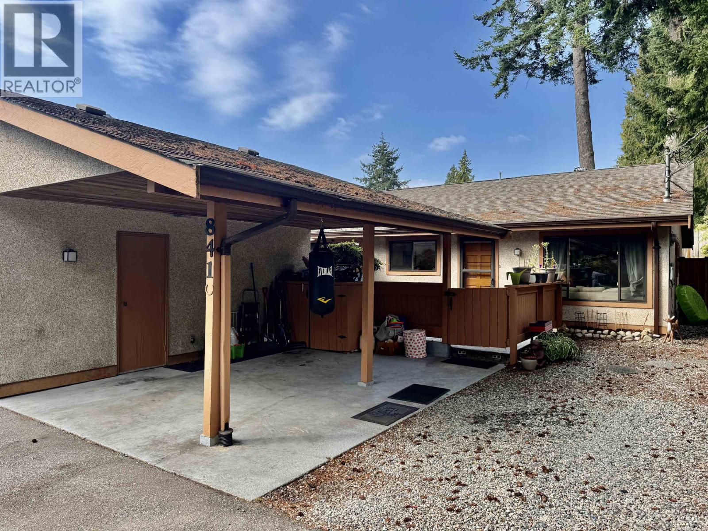- Houseful
- BC
- West Vancouver
- Eagle Ridge and Gleneagles
- 5733 Bluebell Drive
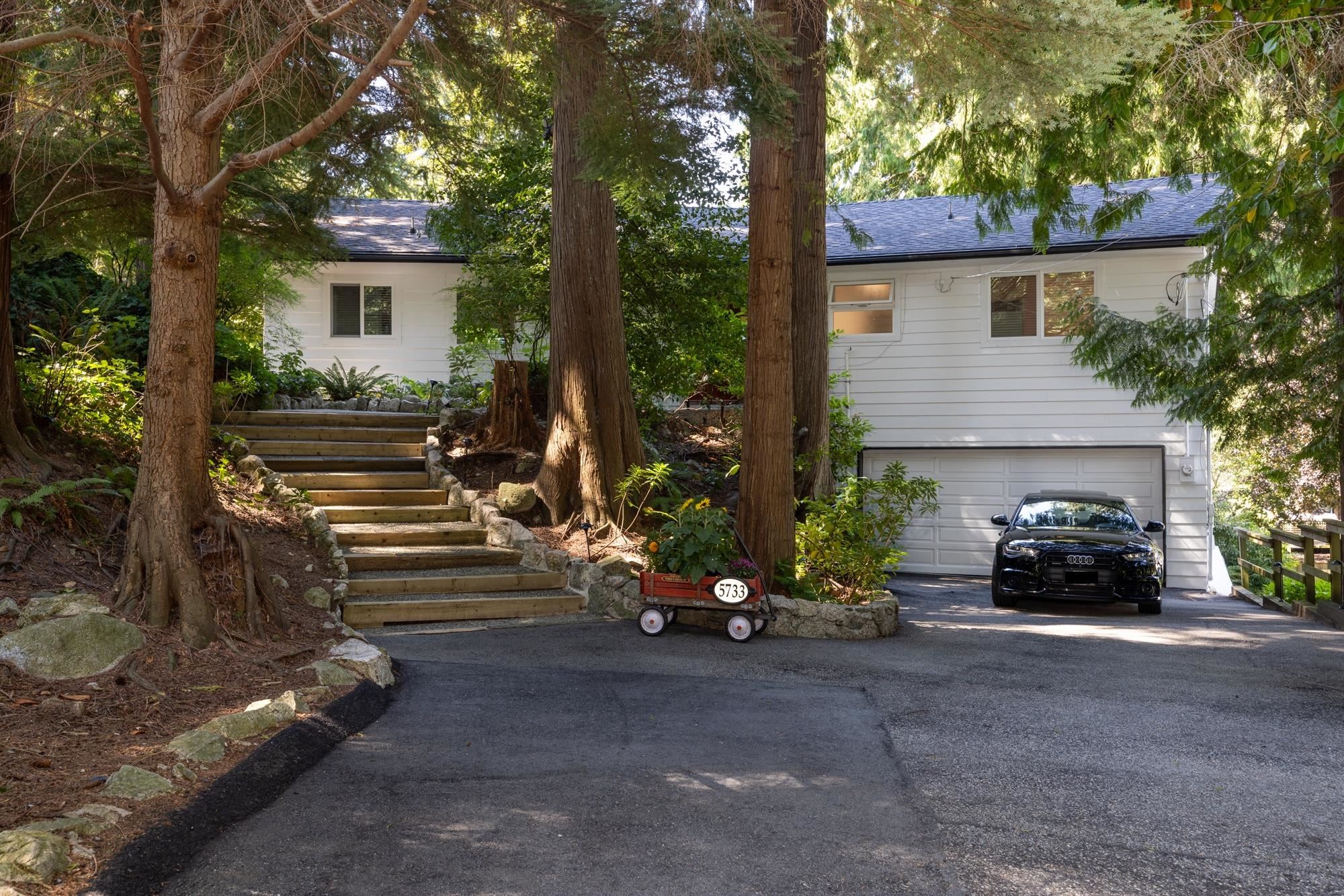
5733 Bluebell Drive
5733 Bluebell Drive
Highlights
Description
- Home value ($/Sqft)$899/Sqft
- Time on Houseful
- Property typeResidential
- StyleRancher/bungalow w/bsmt.
- Neighbourhood
- CommunityShopping Nearby
- Median school Score
- Year built1957
- Mortgage payment
Excellent value in this transforming pocket of Eagle Harbour where homeowners are bringing sexy back! This rancher w/ basement is a tasteful 3 bedroom family home with a functional lay out. The inviting foyer opens to the living area. Large windows in the living room allow for plenty of natural light and sliders open up to the west facing patio. Enjoy colder evenings around the cozy gas fireplace. Large laundry/mud room to enter from outside. Spacious kitchen with gas stove opens to the eating area and separate dining area. Down the hall are 3 large bedrooms, plenty of closets and a full bathroom. The ensuited primary bedroom features corner windows. Downstairs is a large rec room w/ full bath and access to the garage. A 2 bed cabin adorns the lower property. Some photos virtually staged.
Home overview
- Heat source Forced air, natural gas
- Sewer/ septic Public sewer, sanitary sewer
- Construction materials
- Foundation
- Roof
- # parking spaces 4
- Parking desc
- # full baths 3
- # total bathrooms 3.0
- # of above grade bedrooms
- Appliances Washer/dryer, dishwasher, refrigerator, stove, microwave
- Community Shopping nearby
- Area Bc
- View No
- Water source Public
- Zoning description Rs4
- Lot dimensions 14463.0
- Lot size (acres) 0.33
- Basement information Finished
- Building size 2557.0
- Mls® # R3045973
- Property sub type Single family residence
- Status Active
- Tax year 2024
- Recreation room 5.613m X 6.833m
Level: Basement - Flex room 3.226m X 6.325m
Level: Basement - Bedroom 3.023m X 3.327m
Level: Main - Bedroom 2.921m X 3.048m
Level: Main - Kitchen 4.013m X 3.277m
Level: Main - Laundry 2.819m X 2.438m
Level: Main - Eating area 2.21m X 3.708m
Level: Main - Dining room 3.454m X 4.42m
Level: Main - Living room 6.198m X 6.452m
Level: Main - Primary bedroom 3.023m X 4.216m
Level: Main - Foyer 2.896m X 2.388m
Level: Main - Storage 0.686m X 1.295m
Level: Main
- Listing type identifier Idx

$-6,131
/ Month

