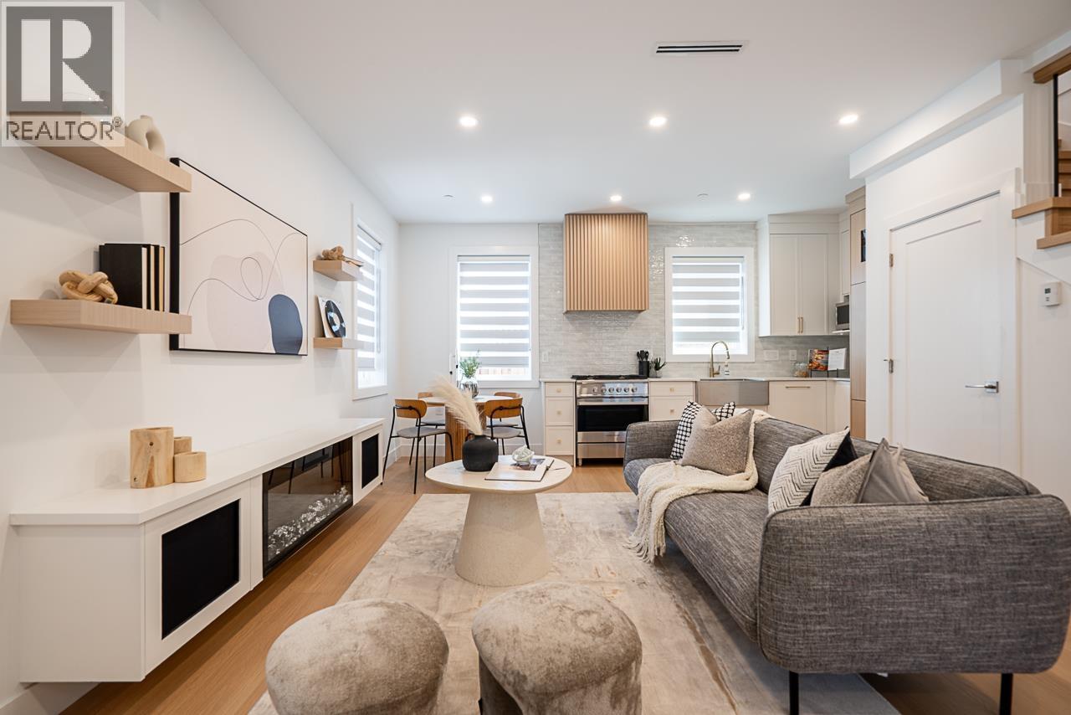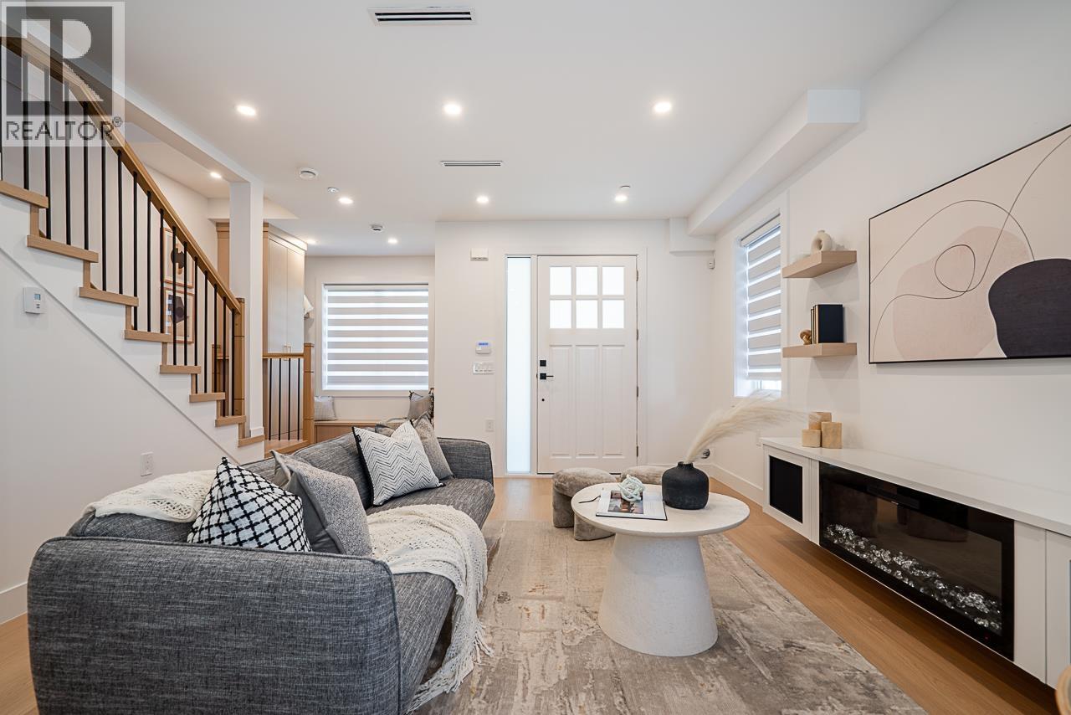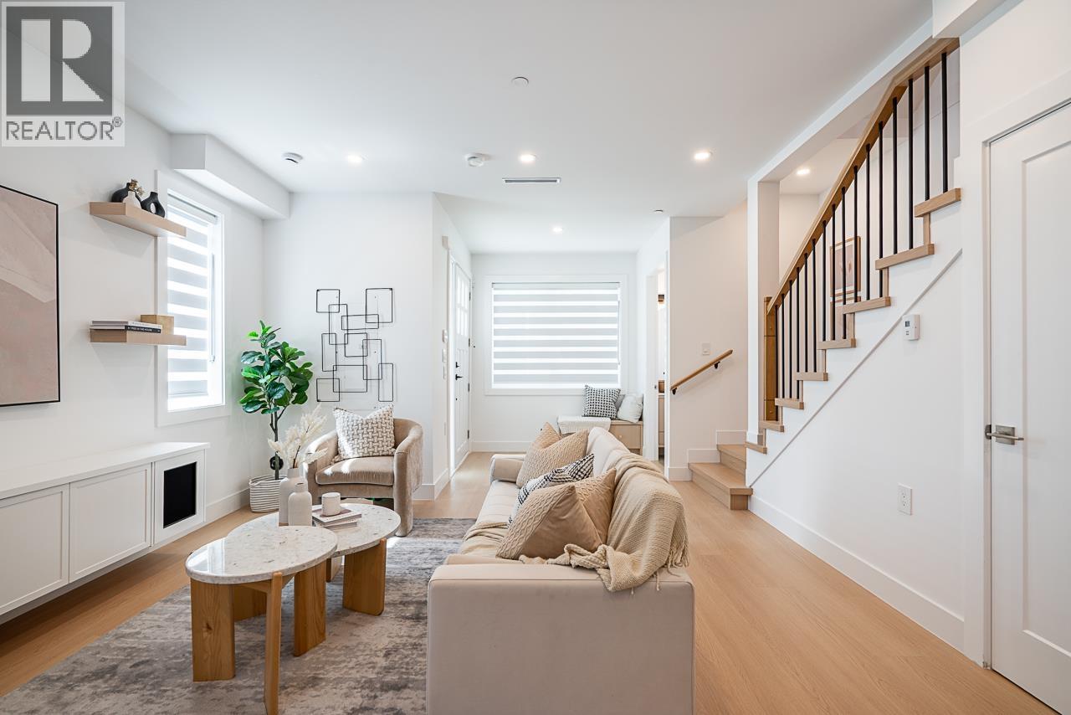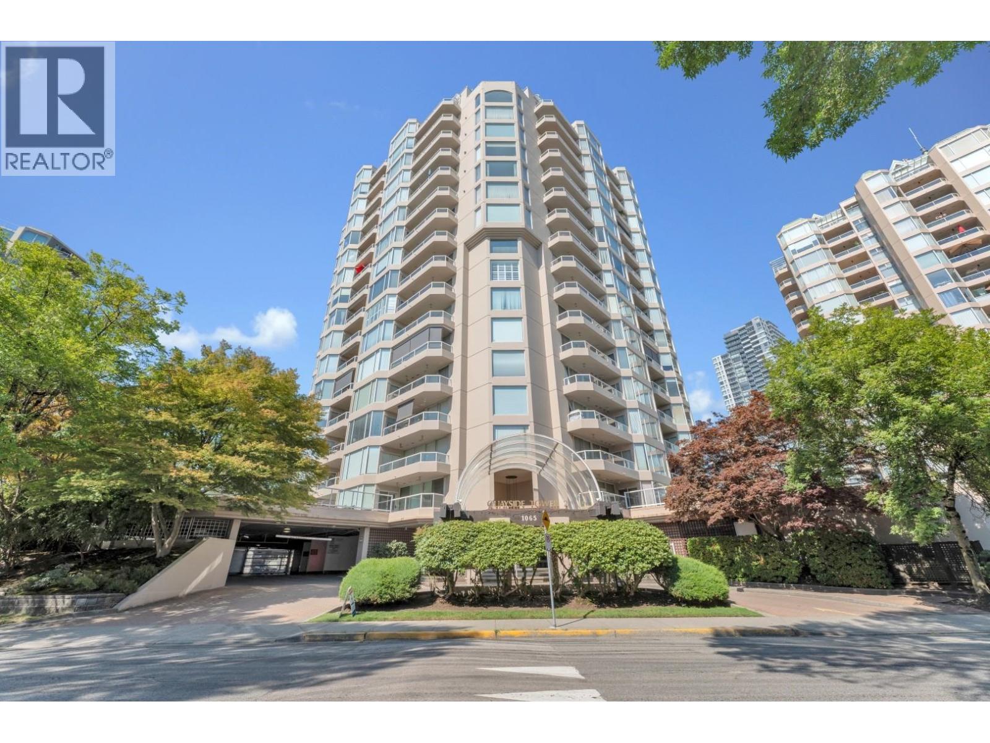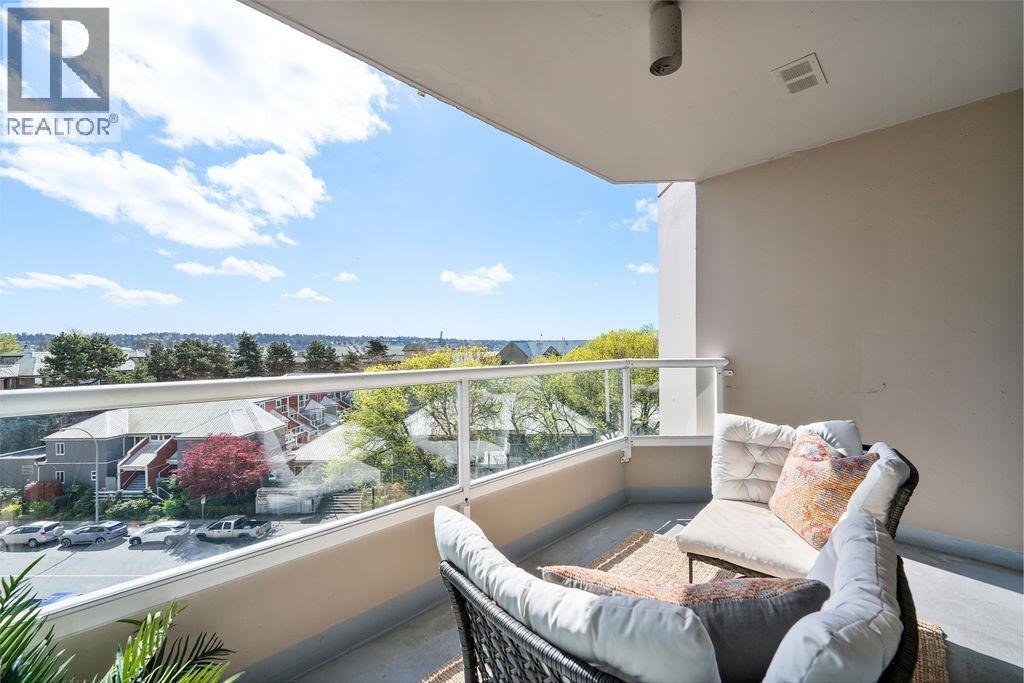- Houseful
- BC
- West Vancouver
- Eagle Ridge and Gleneagles
- 5773 Primrose Place
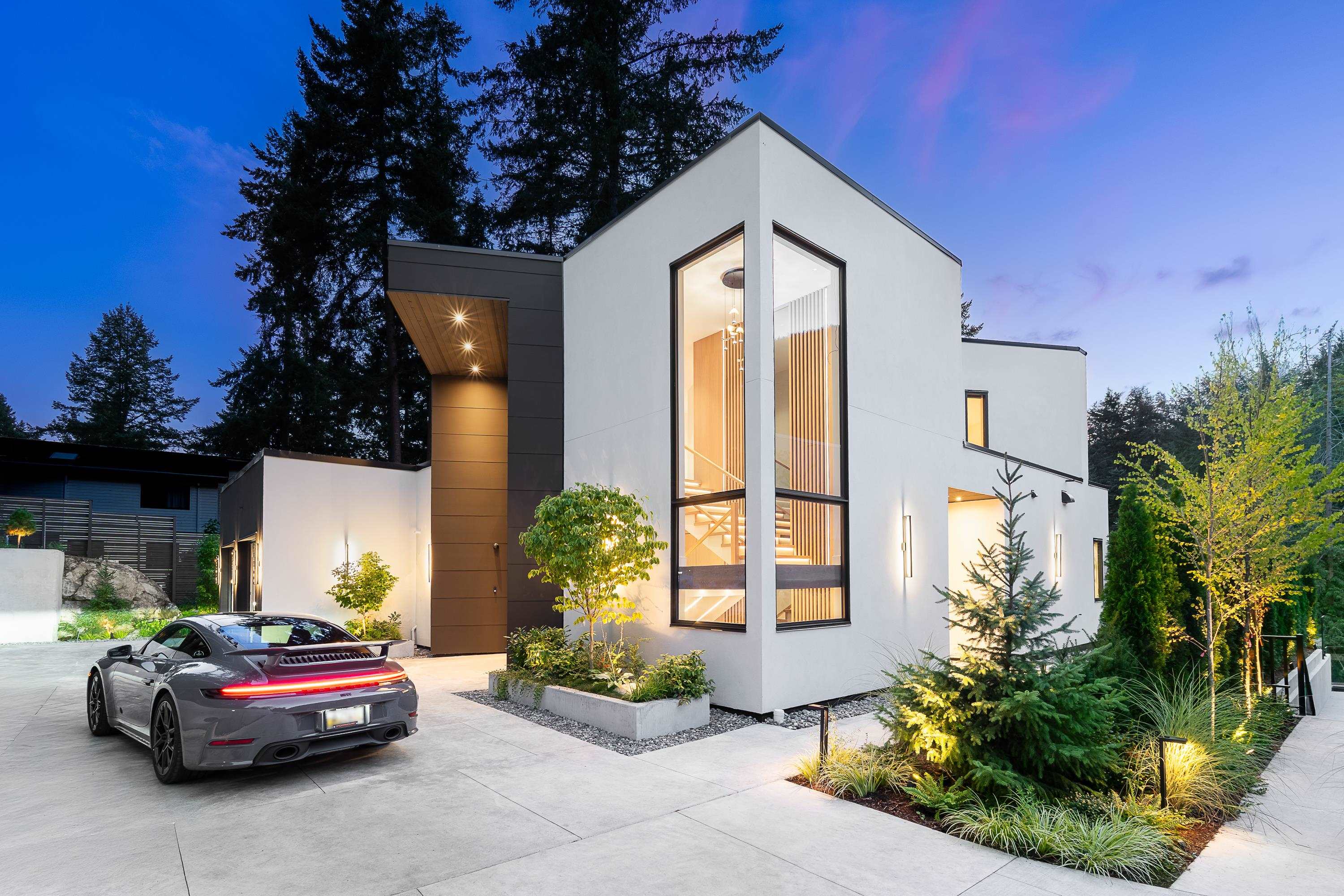
5773 Primrose Place
5773 Primrose Place
Highlights
Description
- Home value ($/Sqft)$1,389/Sqft
- Time on Houseful
- Property typeResidential
- Neighbourhood
- Median school Score
- Year built2025
- Mortgage payment
Brand-new custom home w/ 5-bed, 7-bath on a 13,722 sf lot w/ 4,300+/- sf across 2 levels, privately set amid lush greenery w/ mountain & ocean views. A dramatic double-height foyer w/ pivot door opens to expansive living areas w/ 2-sided gas fireplace, sliding glass doors, built-in speakers, LED lights & stellar millwork. Gourmet kitchens w/ Miele & Wolf appliances, Sub-Zero fridge & wine fridge, bar & wine rack, pot filler, multiple sinks & dishwashers. Office, gym, LG washer/dryer & steamer. Rooftop terrace, putting green, patios, low-maint. landscaping w/lighting & irrigation. Large 2-car garage, motor court. Control4, A/C, HRV, backup gen, radiant floors, auto blinds, alarm w/cameras, storage. Spa-like primary suite w/ private deck. Steps to marina, golf, parks, trails & top schools.
Home overview
- Heat source Heat pump, radiant
- Sewer/ septic Public sewer, sanitary sewer, storm sewer
- Construction materials
- Foundation
- Roof
- # parking spaces 10
- Parking desc
- # full baths 6
- # half baths 1
- # total bathrooms 7.0
- # of above grade bedrooms
- Appliances Washer/dryer, dishwasher, refrigerator, stove, microwave, range top
- Area Bc
- View Yes
- Water source Public
- Zoning description Rs4
- Directions Dff85d8c67c64703ff8a2e29c60ca6e0
- Lot dimensions 13722.0
- Lot size (acres) 0.32
- Basement information None
- Building size 4317.0
- Mls® # R3039723
- Property sub type Single family residence
- Status Active
- Virtual tour
- Tax year 2024
- Laundry 3.251m X 1.6m
Level: Above - Other 4.699m X 2.362m
Level: Above - Primary bedroom 5.309m X 4.699m
Level: Above - Bedroom 5.461m X 4.191m
Level: Above - Bedroom 3.2m X 3.556m
Level: Above - Other 3.556m X 4.699m
Level: Above - Bedroom 3.327m X 3.912m
Level: Above - Wok kitchen 4.623m X 3.302m
Level: Main - Mud room 1.676m X 3.886m
Level: Main - Family room 4.572m X 10.008m
Level: Main - Other 1.854m X 5.283m
Level: Main - Bedroom 4.064m X 4.013m
Level: Main - Other 2.718m X 2.87m
Level: Main - Kitchen 5.639m X 4.115m
Level: Main - Office 3.785m X 3.835m
Level: Main - Walk-in closet 1.956m X 3.099m
Level: Main - Foyer 4.166m X 4.013m
Level: Main - Living room 5.639m X 4.318m
Level: Main
- Listing type identifier Idx

$-15,995
/ Month



