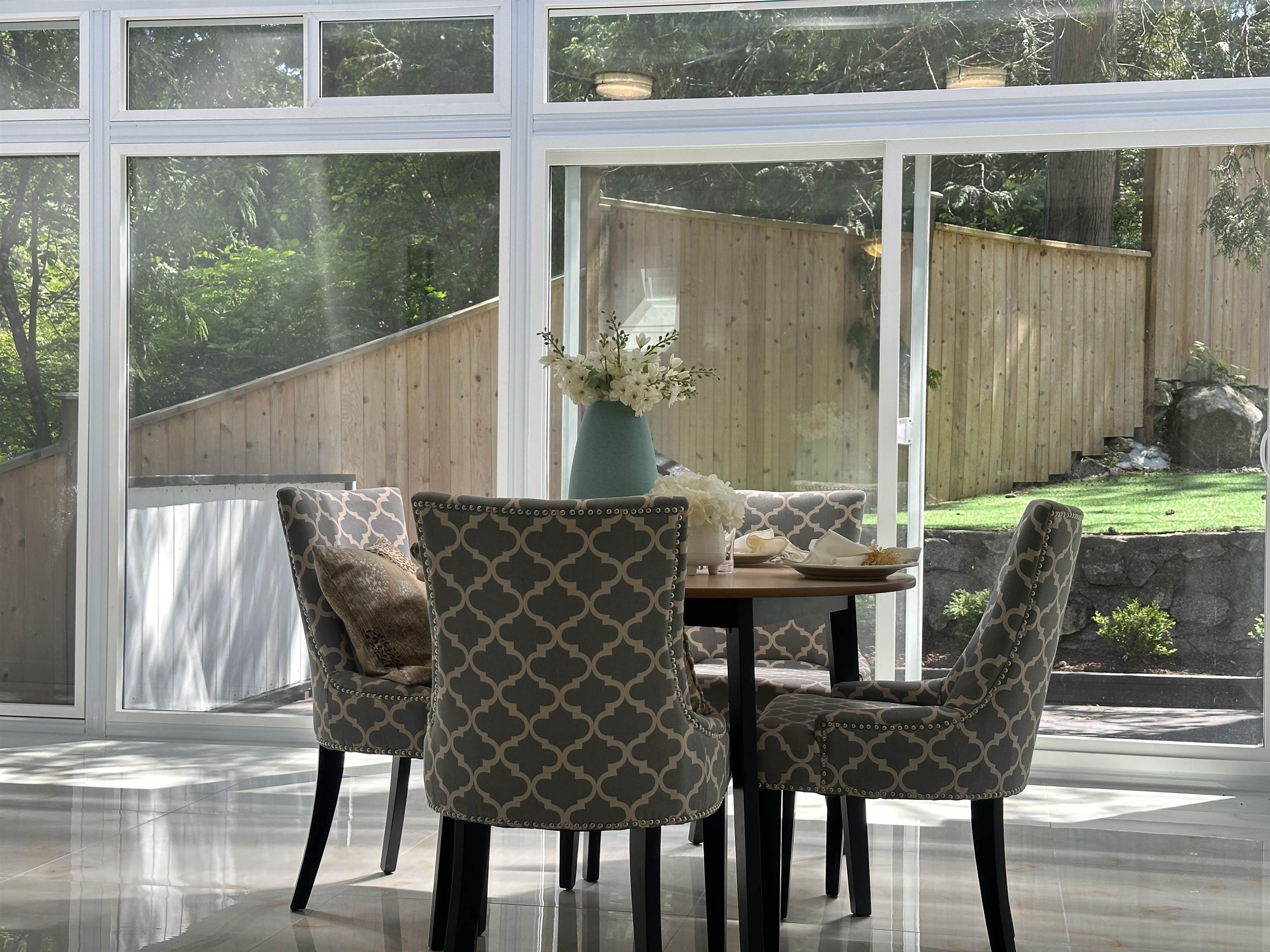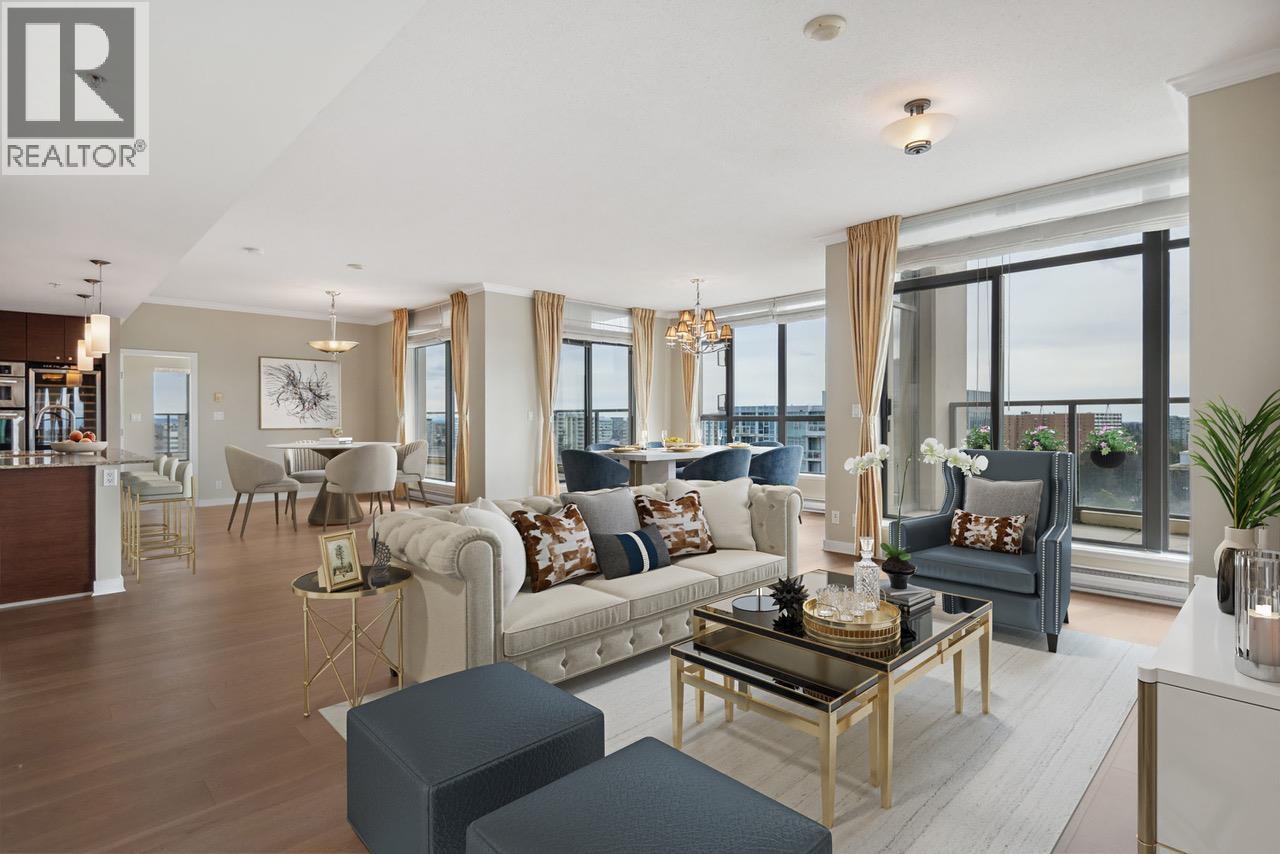Select your Favourite features
- Houseful
- BC
- West Vancouver
- Eagle Ridge and Gleneagles
- 5791 Telegraph Trail

5791 Telegraph Trail
For Sale
228 Days
$2,399,000
5 beds
4 baths
2,507 Sqft
5791 Telegraph Trail
For Sale
228 Days
$2,399,000
5 beds
4 baths
2,507 Sqft
Highlights
Description
- Home value ($/Sqft)$957/Sqft
- Time on Houseful
- Property typeResidential
- Style3 level split, split entry
- Neighbourhood
- Median school Score
- Year built1966
- Mortgage payment
The expanded & newly renovated house in Eagle Harbour with view that overlooks Fisherman's Cove. 5 BDRs & 3 Baths with a legal suite for mortgage helper. New Metal Roof/floor/paint/kitchen/bathroom/all appliances. Upgrading the plumbing and electrical systems. Unique architecturally is nestled snugly amongst the trees perched above a quiet street. TrThe decks, an extension of the special home, are ideal for entertaining or just to relax & watch the eagles soar high over head. The home boasts an exciting floorplan with soaring vaulted ceilings, expansive vaulted skylights and countless floor to ceiling windows all to capture nature's beauty. Located near Gleneagles Community Centre, Golf course, Caulfeild shopping centre, transit and schools.
MLS®#R2974972 updated 1 month ago.
Houseful checked MLS® for data 1 month ago.
Home overview
Amenities / Utilities
- Heat source Electric, forced air
- Sewer/ septic Community
Exterior
- Construction materials
- Foundation
- Roof
- Parking desc
Interior
- # full baths 4
- # total bathrooms 4.0
- # of above grade bedrooms
Location
- Area Bc
- View Yes
- Water source Public
- Zoning description Rs
Lot/ Land Details
- Lot dimensions 7841.0
Overview
- Lot size (acres) 0.18
- Basement information Crawl space, exterior entry
- Building size 2507.0
- Mls® # R2974972
- Property sub type Single family residence
- Status Active
- Virtual tour
- Tax year 2024
Rooms Information
metric
- Kitchen 3.454m X 3.124m
- Living room 2.286m X 3.277m
- Dining room 2.438m X 2.362m
- Laundry 2.286m X 1.575m
- Bedroom 3.175m X 3.353m
- Primary bedroom 3.251m X 6.401m
Level: Above - Bedroom 4.75m X 3.327m
Level: Above - Dining room 3.48m X 3.251m
Level: Main - Foyer 1.905m X 3.581m
Level: Main - Bedroom 4.724m X 3.581m
Level: Main - Living room 3.962m X 5.639m
Level: Main - Kitchen 3.327m X 3.251m
Level: Main - Bedroom 4.547m X 3.454m
Level: Main - Office 2.337m X 2.896m
Level: Main - Laundry 1.829m X 1.219m
Level: Main
SOA_HOUSEKEEPING_ATTRS
- Listing type identifier Idx

Lock your rate with RBC pre-approval
Mortgage rate is for illustrative purposes only. Please check RBC.com/mortgages for the current mortgage rates
$-6,397
/ Month25 Years fixed, 20% down payment, % interest
$
$
$
%
$
%

Schedule a viewing
No obligation or purchase necessary, cancel at any time











