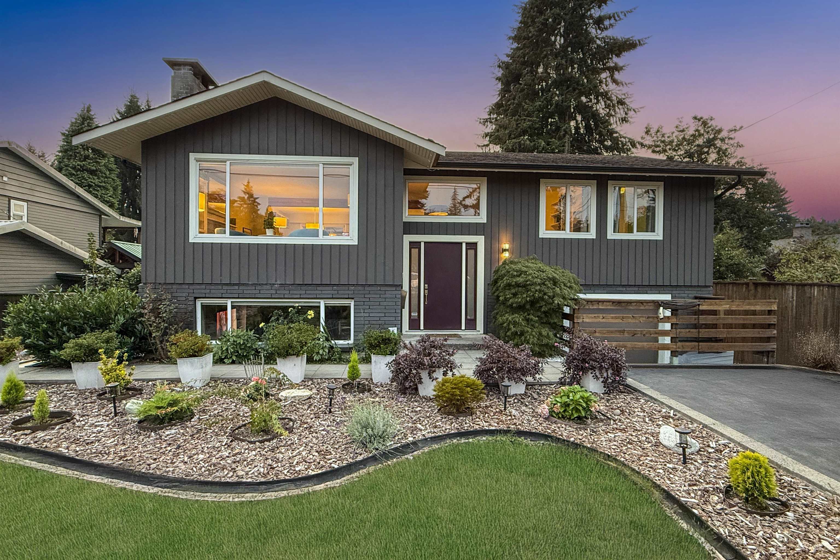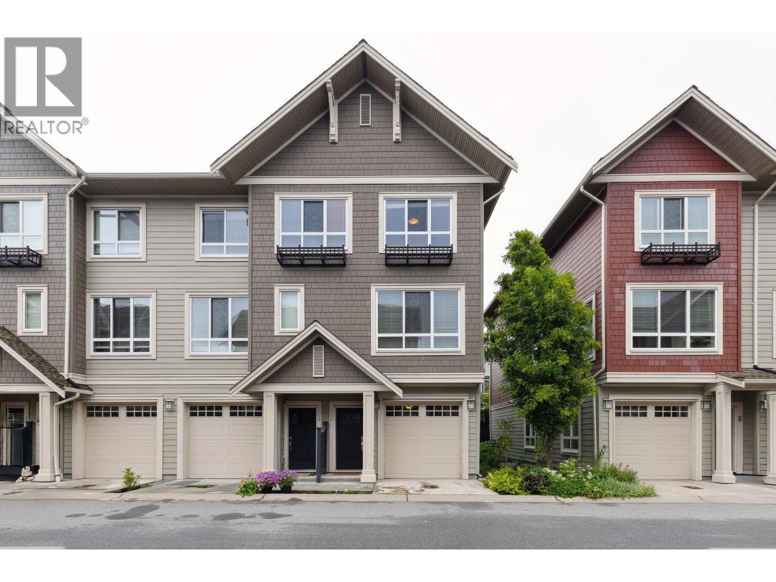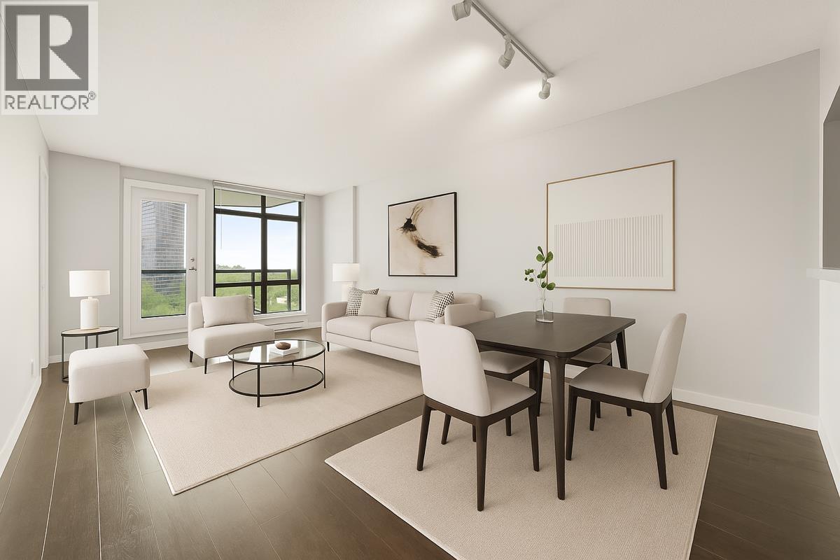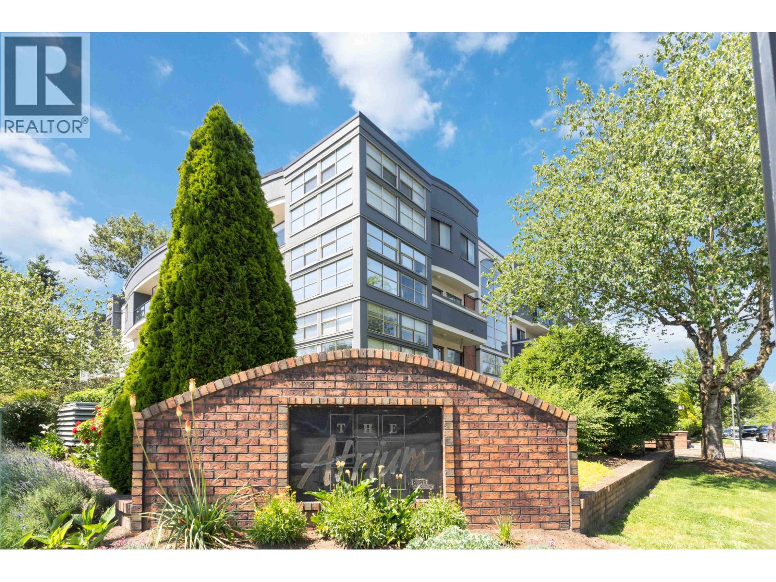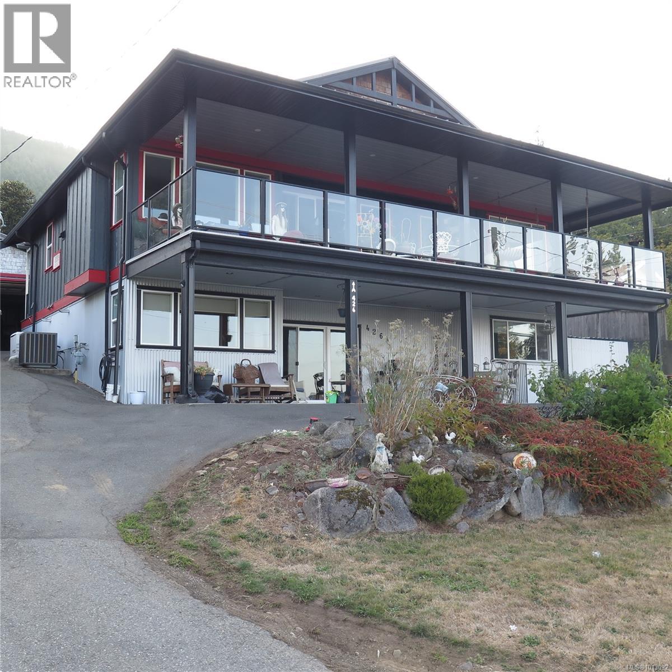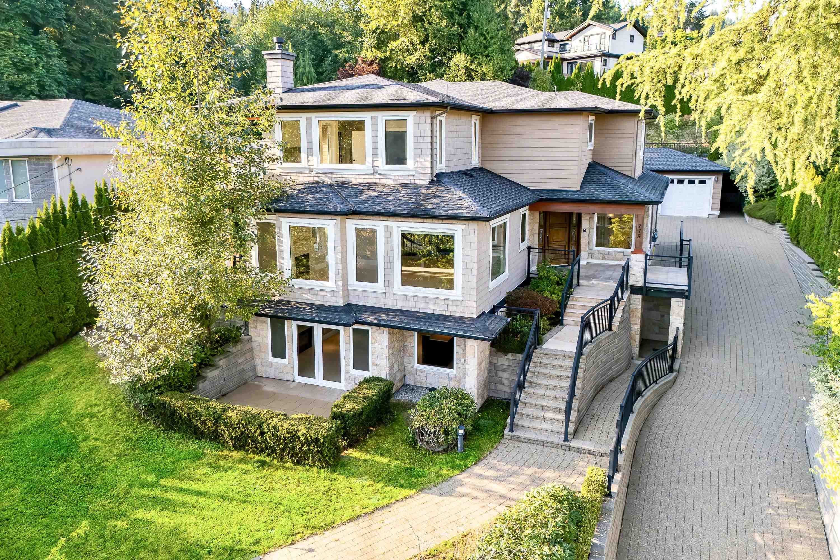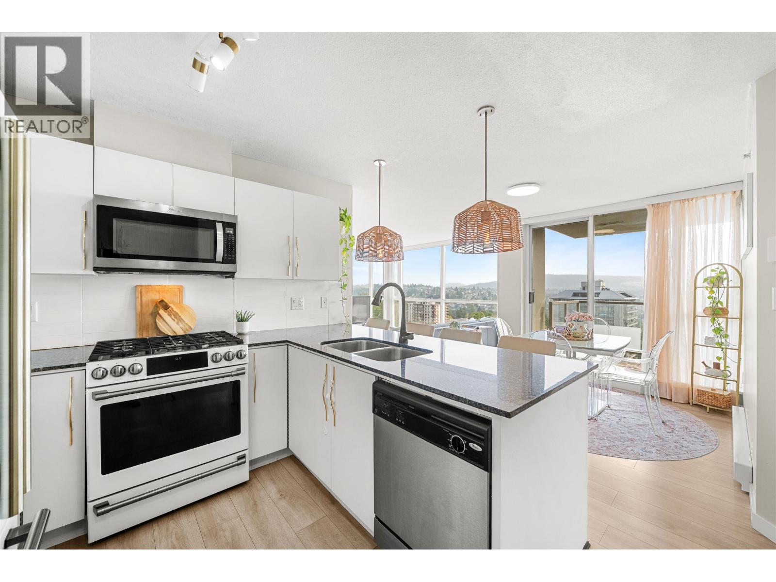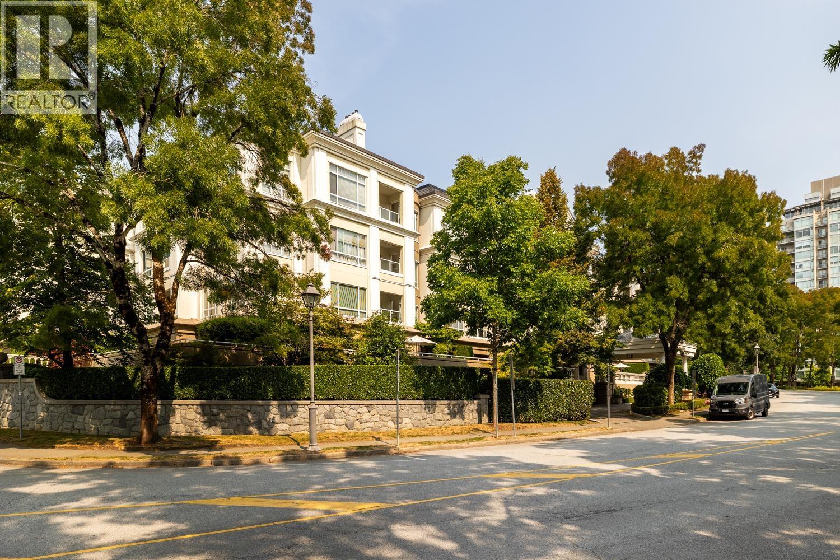- Houseful
- BC
- West Vancouver
- Eagle Ridge and Gleneagles
- 5797 Westport Road
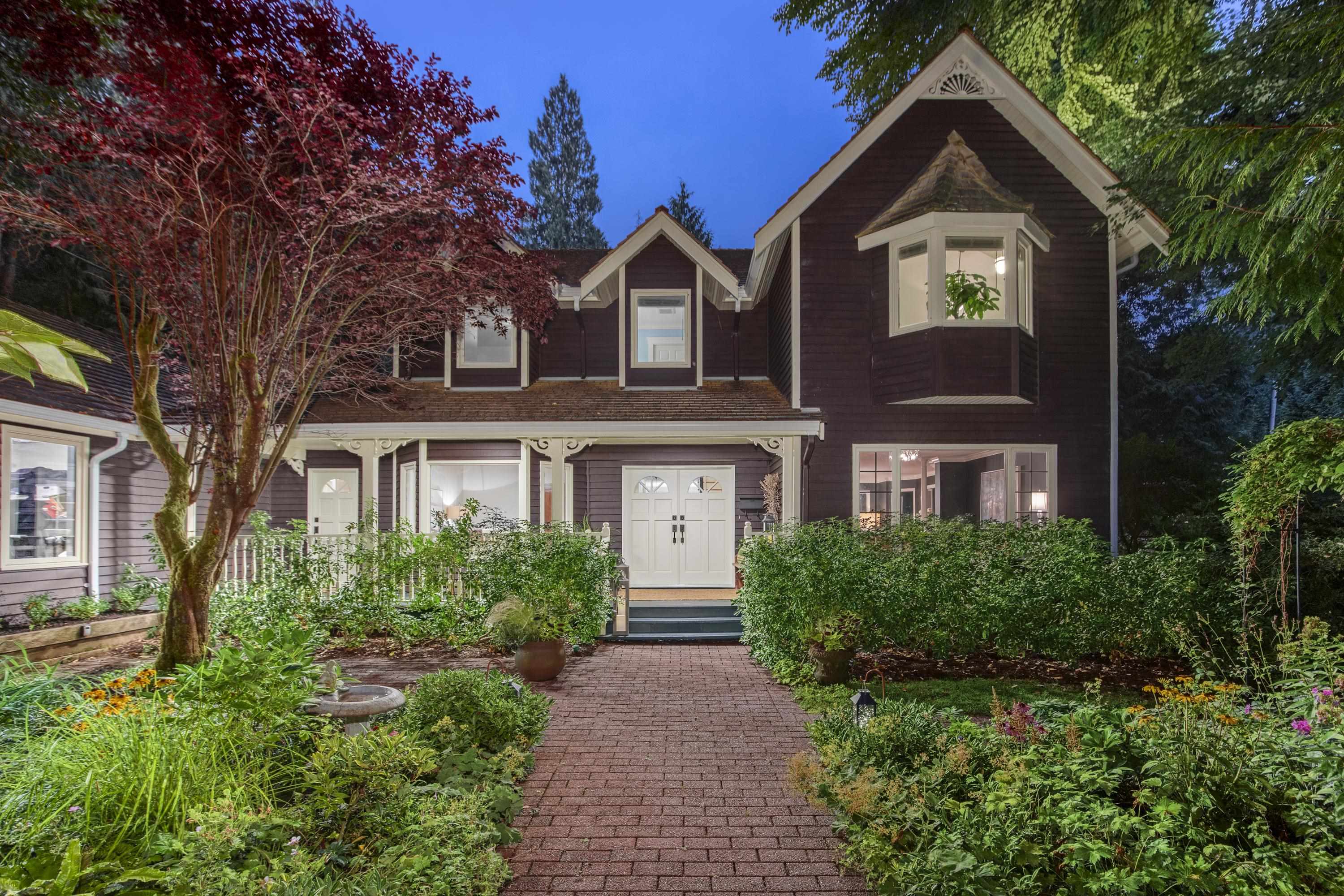
5797 Westport Road
5797 Westport Road
Highlights
Description
- Home value ($/Sqft)$778/Sqft
- Time on Houseful
- Property typeResidential
- Neighbourhood
- CommunityShopping Nearby
- Median school Score
- Year built1984
- Mortgage payment
Welcome to this iconic contemporary craftsman, a move-in-ready 5-bedroom, 3-bath family home with 3,000+ sqft in the heart of Eagle Harbour. A protected front porch and covered patio set the tone for seamless indoor-outdoor living. The chef’s kitchen boasts a large island, granite counters, 6-burner gas stove, double fridge/DW, and stainless appliances, opening to a sunlit great room with built-ins and wood burning FP. The main floor includes a versatile office, dining options, and a bedroom. Upstairs, the vaulted primary retreat features a spa-like ensuite, wood burning FP and walk-in closet, plus three more oversized bedrooms. The flat, gated 12,000+ sqft lot offers sunny patios, lush landscaping, and a double garage. Steps to schools, parks, and fields—don’t miss this one, call now!
Home overview
- Heat source Baseboard, forced air
- Sewer/ septic Public sewer
- Construction materials
- Foundation
- Roof
- Fencing Fenced
- # parking spaces 5
- Parking desc
- # full baths 3
- # total bathrooms 3.0
- # of above grade bedrooms
- Appliances Washer/dryer, dishwasher, refrigerator, stove
- Community Shopping nearby
- Area Bc
- View No
- Water source Public
- Zoning description Sf
- Directions 0b3cedb8ae9299c7615f1596a15950e5
- Lot dimensions 12045.0
- Lot size (acres) 0.28
- Basement information None
- Building size 3082.0
- Mls® # R3045101
- Property sub type Single family residence
- Status Active
- Tax year 2024
- Walk-in closet 2.108m X 2.21m
Level: Above - Bedroom 3.454m X 3.632m
Level: Above - Bedroom 3.124m X 3.861m
Level: Above - Bedroom 4.013m X 3.861m
Level: Above - Primary bedroom 4.851m X 4.039m
Level: Above - Foyer 3.429m X 3.124m
Level: Main - Living room 4.089m X 3.988m
Level: Main - Kitchen 4.089m X 6.274m
Level: Main - Dining room 5.232m X 4.623m
Level: Main - Laundry 2.896m X 1.981m
Level: Main - Eating area 3.505m X 3.632m
Level: Main - Bedroom 2.896m X 2.972m
Level: Main - Den 3.734m X 3.023m
Level: Main - Family room 3.937m X 4.877m
Level: Main
- Listing type identifier Idx

$-6,397
/ Month

