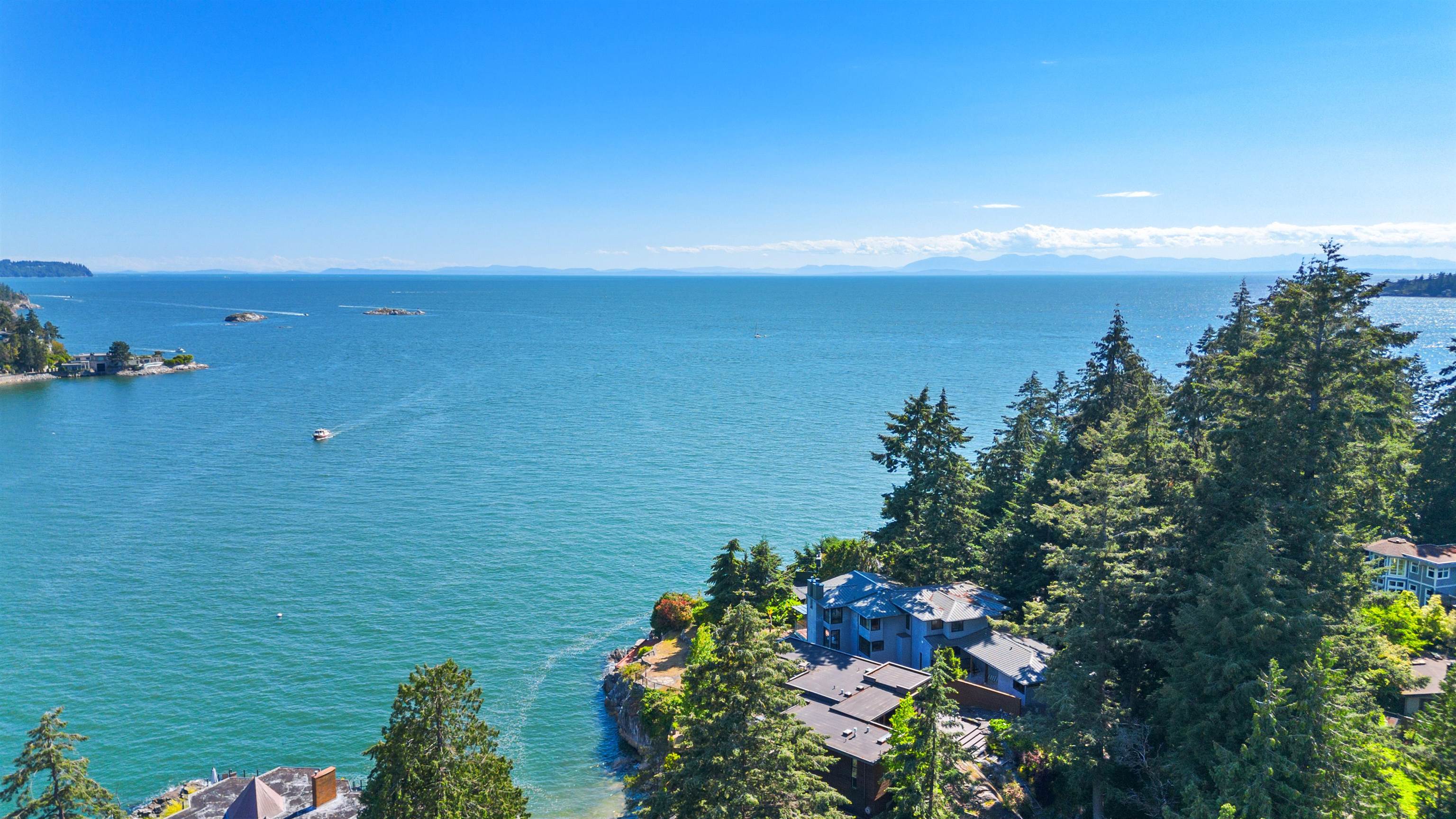Select your Favourite features
- Houseful
- BC
- West Vancouver
- Eagle Ridge and Gleneagles
- 5812 Eagle Island

Highlights
Description
- Home value ($/Sqft)$889/Sqft
- Time on Houseful
- Property typeResidential
- Neighbourhood
- Median school Score
- Year built1981
- Mortgage payment
Experience unparalleled ocean views from your own private waterfront home on West Vancouver's Eagle Island, offering complete security and privacy. This exquisite seaside family residence, with a layout designed to maximize the stunning vistas, was extensively rebuilt in 2008, giving it a like-new feel. The home offers almost 4500 sqft of luxurious living space. It includes 5 bedrooms, with the master suite providing an expansive 180-degree ocean view. The gourmet kitchen, flooded with natural light from its southeast exposure, features top-of-the-line appliances. Entertain guests in the elegant dining room or enjoy the spectacular outdoor living areas. The outdoor patio is ideal for hosting gatherings or simply relaxing while soaking in the 360-degree views.
MLS®#R2994413 updated 2 weeks ago.
Houseful checked MLS® for data 2 weeks ago.
Home overview
Amenities / Utilities
- Heat source Baseboard, natural gas, radiant
- Sewer/ septic Public sewer
Exterior
- Construction materials
- Foundation
- Roof
- Parking desc
Interior
- # full baths 4
- # half baths 1
- # total bathrooms 5.0
- # of above grade bedrooms
- Appliances Washer/dryer, dishwasher, refrigerator, stove, oven
Location
- Area Bc
- View Yes
- Water source Public
- Zoning description Rs6
- Directions A280d5dc9d440a15b4e63b971ba73075
Lot/ Land Details
- Lot dimensions 16551.0
Overview
- Lot size (acres) 0.38
- Basement information Finished
- Building size 4486.0
- Mls® # R2994413
- Property sub type Single family residence
- Status Active
- Tax year 2024
Rooms Information
metric
- Bedroom 3.658m X 5.486m
- Bedroom 4.318m X 3.404m
- Bedroom 2.743m X 3.658m
Level: Above - Walk-in closet 2.743m X 3.353m
Level: Above - Primary bedroom 3.962m X 5.791m
Level: Above - Kitchen 3.962m X 4.267m
Level: Main - Foyer 2.134m X 3.759m
Level: Main - Laundry 2.743m X 4.267m
Level: Main - Nook 2.134m X 3.048m
Level: Main - Dining room 3.658m X 7.01m
Level: Main - Office 2.743m X 3.658m
Level: Main - Bedroom 3.658m X 5.791m
Level: Main - Living room 6.096m X 8.23m
Level: Main - Pantry 1.829m X 3.658m
Level: Main
SOA_HOUSEKEEPING_ATTRS
- Listing type identifier Idx

Lock your rate with RBC pre-approval
Mortgage rate is for illustrative purposes only. Please check RBC.com/mortgages for the current mortgage rates
$-10,640
/ Month25 Years fixed, 20% down payment, % interest
$
$
$
%
$
%

Schedule a viewing
No obligation or purchase necessary, cancel at any time












