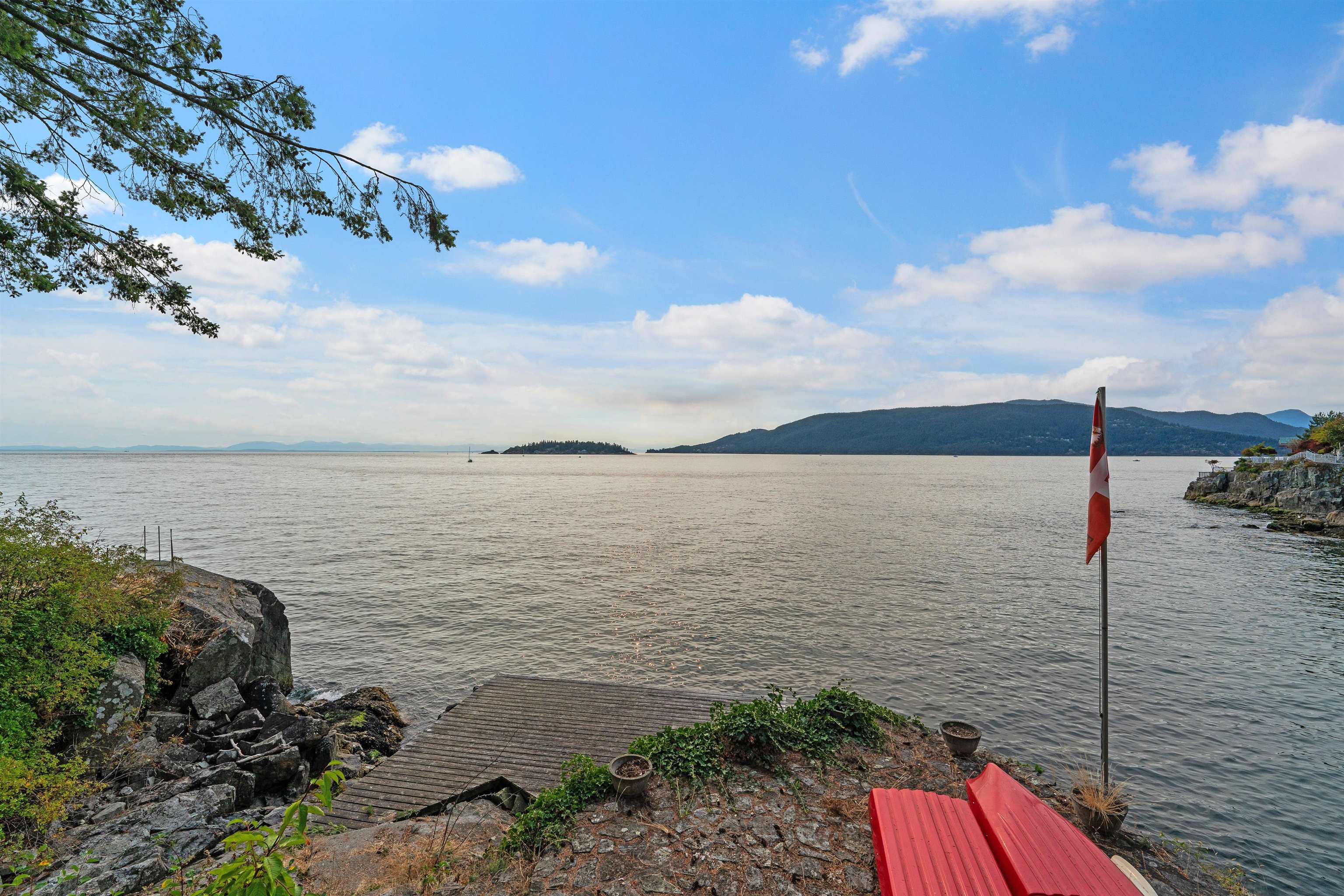- Houseful
- BC
- West Vancouver
- Eagle Ridge and Gleneagles
- 5834 Eagle Island

Highlights
Description
- Home value ($/Sqft)$1,215/Sqft
- Time on Houseful
- Property typeResidential
- Neighbourhood
- Median school Score
- Year built1958
- Mortgage payment
Your very own summer residence, literally 14 seconds away from the mainland … not a typo … 14 seconds! Welcome to 5834 Eagle Island. This waterfront home sits on a substantial, private lot with sunset views to Bowen and Passage Island. Originally a 1950’s cottage with another full floor expansion added in the 80’s. The principal rooms all lead to a waterfront deck to take best advantage of the tranquility and privacy. Fully serviced by the District of West Vancouver, you give up nothing but the stress of every day life. Island life is the easy life and it has never been more convenient to West Vancouver!
MLS®#R3039890 updated 3 weeks ago.
Houseful checked MLS® for data 3 weeks ago.
Home overview
Amenities / Utilities
- Heat source Forced air
Exterior
- Construction materials
- Foundation
- Roof
- # parking spaces 1
- Parking desc
Interior
- # full baths 2
- # total bathrooms 2.0
- # of above grade bedrooms
- Appliances Washer/dryer, dishwasher, refrigerator, stove
Location
- Area Bc
- View Yes
- Water source Public
- Zoning description Sf
Lot/ Land Details
- Lot dimensions 16447.0
Overview
- Lot size (acres) 0.38
- Basement information None
- Building size 1966.0
- Mls® # R3039890
- Property sub type Single family residence
- Status Active
- Virtual tour
- Tax year 2025
Rooms Information
metric
- Office 3.302m X 4.75m
Level: Above - Walk-in closet 1.702m X 2.184m
Level: Above - Primary bedroom 3.962m X 5.359m
Level: Above - Laundry 1.905m X 2.54m
Level: Above - Storage 1.372m X 1.727m
Level: Main - Bedroom 2.896m X 3.785m
Level: Main - Kitchen 3.15m X 3.81m
Level: Main - Living room 5.055m X 6.198m
Level: Main - Pantry 1.626m X 2.921m
Level: Main - Dining room 3.81m X 4.039m
Level: Main - Foyer 1.499m X 1.753m
Level: Main
SOA_HOUSEKEEPING_ATTRS
- Listing type identifier Idx

Lock your rate with RBC pre-approval
Mortgage rate is for illustrative purposes only. Please check RBC.com/mortgages for the current mortgage rates
$-6,368
/ Month25 Years fixed, 20% down payment, % interest
$
$
$
%
$
%

Schedule a viewing
No obligation or purchase necessary, cancel at any time












