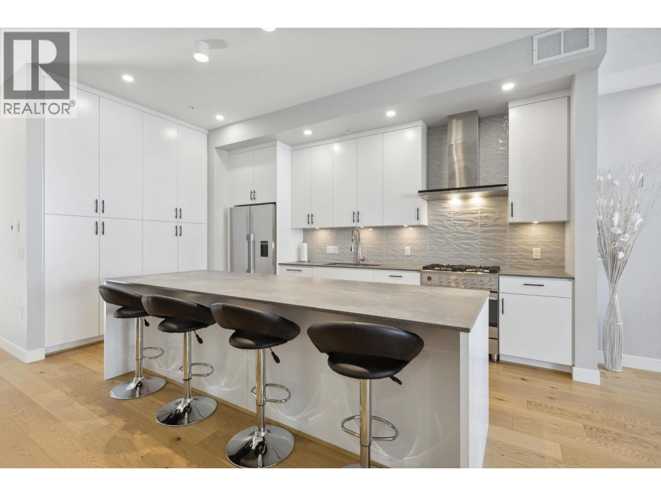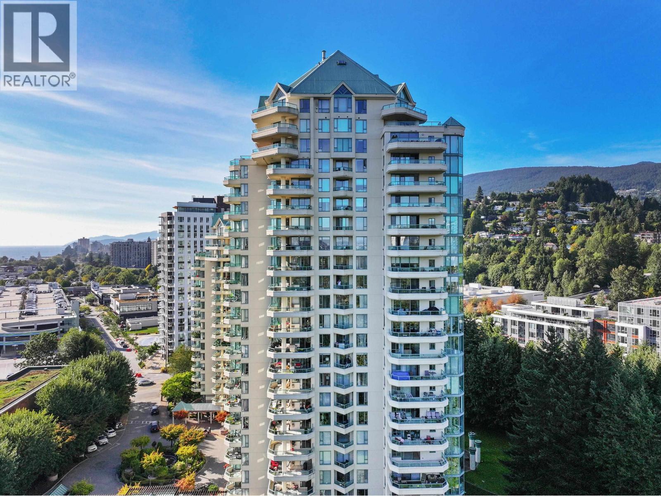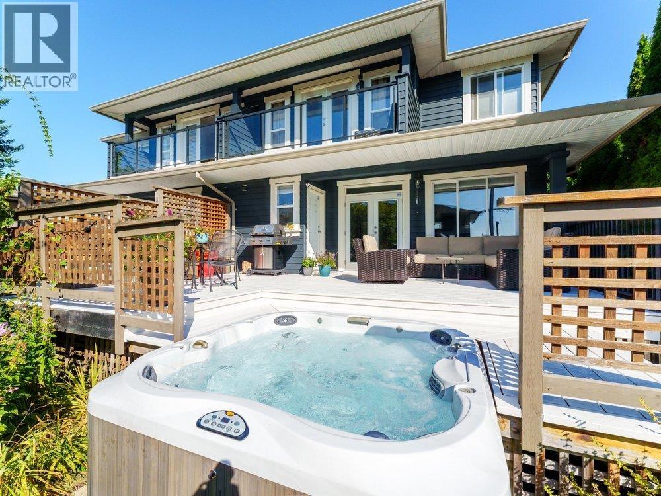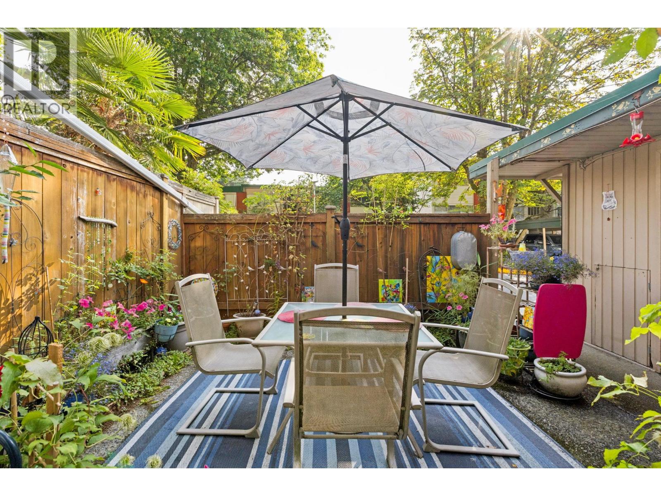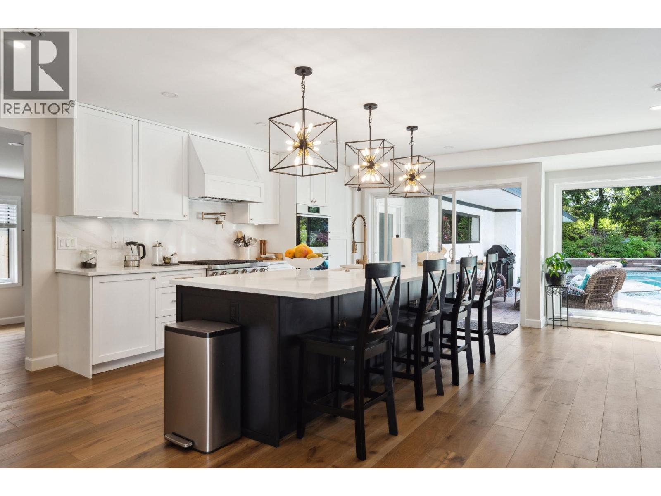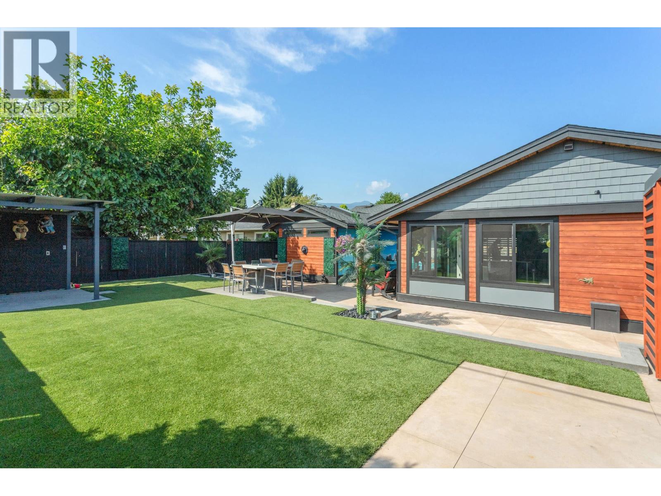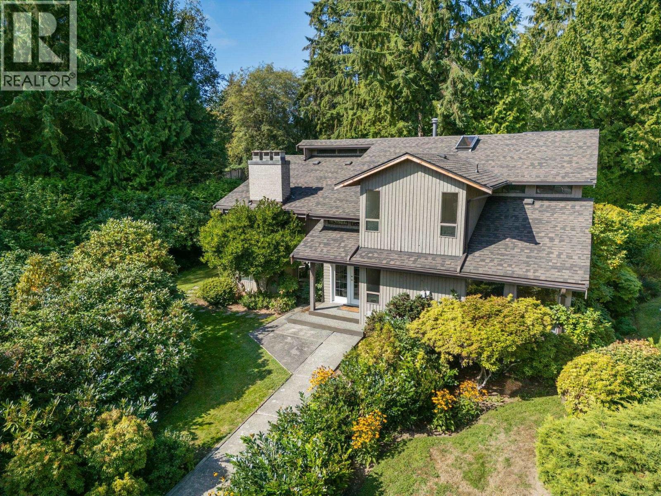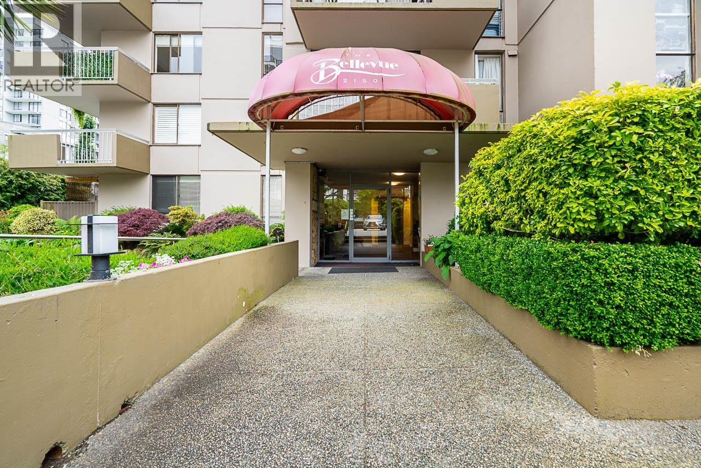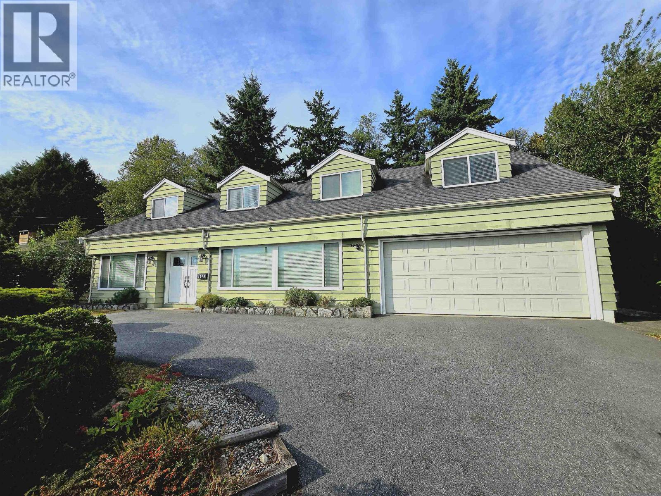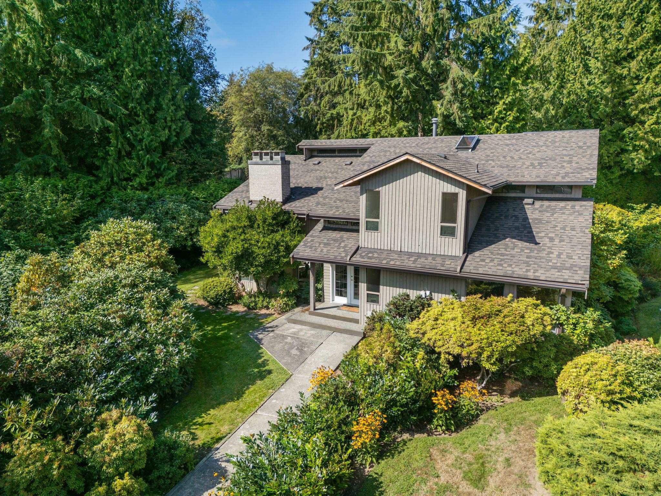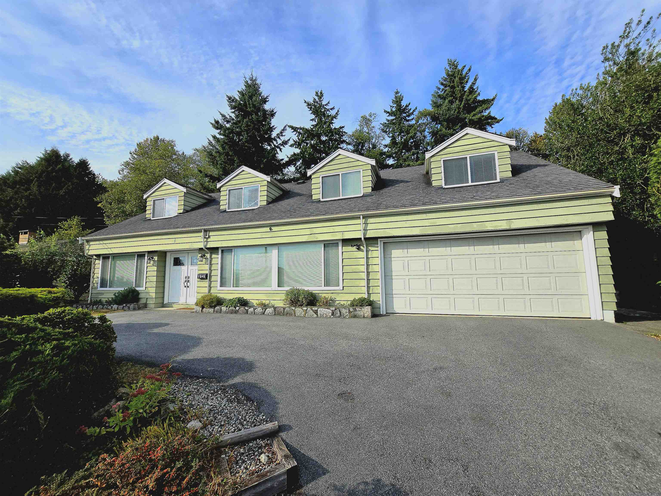Select your Favourite features
- Houseful
- BC
- West Vancouver
- Ambleside
- 592 Arthur Erickson Place
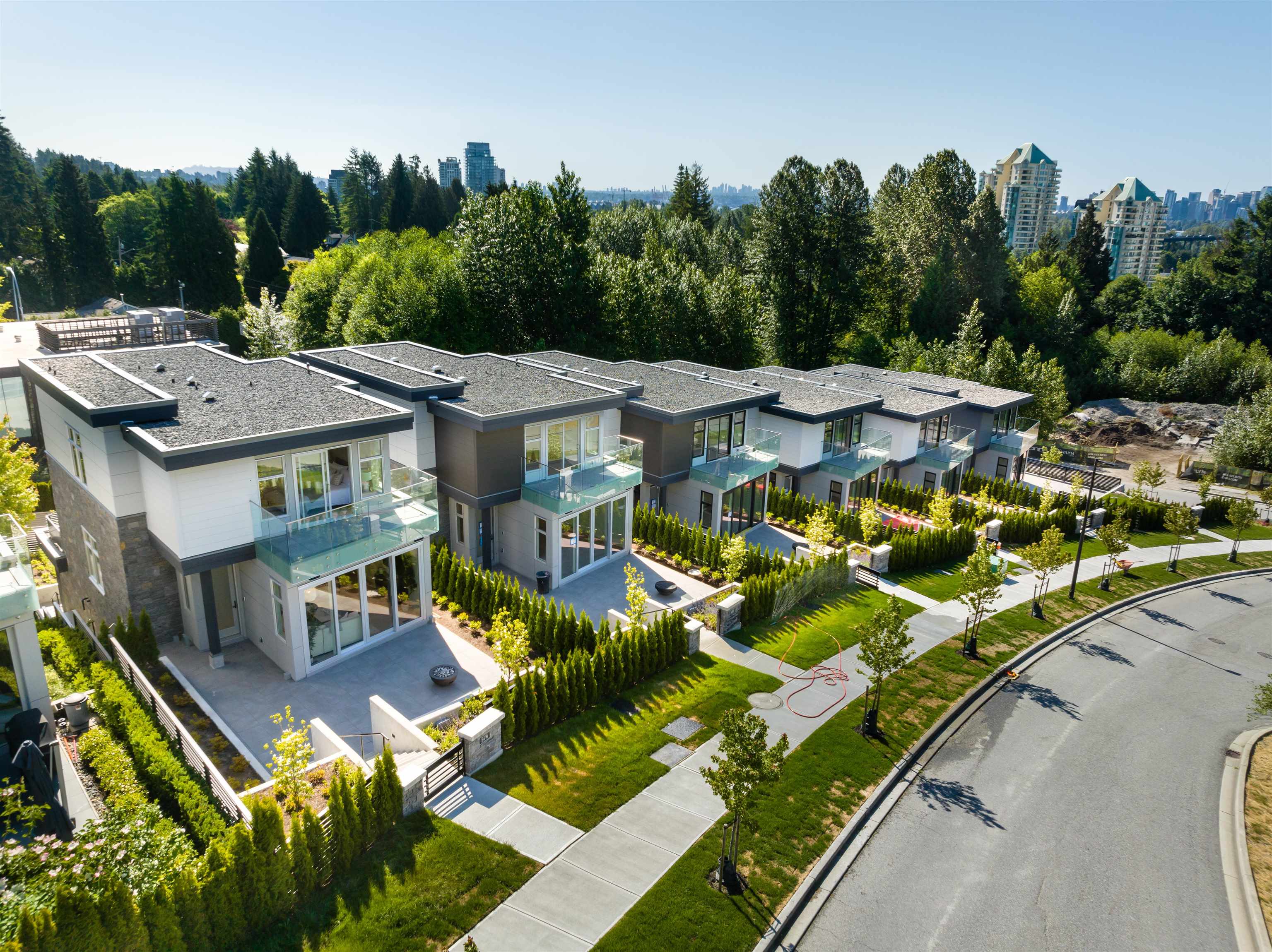
592 Arthur Erickson Place
For Sale
108 Days
$3,239,900
3 beds
4 baths
2,719 Sqft
592 Arthur Erickson Place
For Sale
108 Days
$3,239,900
3 beds
4 baths
2,719 Sqft
Highlights
Description
- Home value ($/Sqft)$1,192/Sqft
- Time on Houseful
- Property typeResidential
- Neighbourhood
- CommunityShopping Nearby
- Median school Score
- Year built2024
- Mortgage payment
Indulge in the height of luxury living in these remarkable 3-bedroom single-family homes. Located within the prestigious masterplan community of West Vancouver, these homes were thoughtfully crafted by Onni, a renowned real estate developer. Expect refinement and comfort in every detail, from the wide-plank, engineered oak hardwood flooring to the automated lighting and sound controls. Expansive living areas and deluxe closets with modern hardware ensure generous storage space. Entertain guests in the lush outdoor living areas with water, gas, and power connections. Enjoy the convenience of elevators, double garages, and seamless upgrades for electrical charging stations and hot tub rough-ins. These spectacular homes offer an unparalleled living experience.
MLS®#R3012321 updated 1 month ago.
Houseful checked MLS® for data 1 month ago.
Home overview
Amenities / Utilities
- Heat source Forced air, natural gas
- Sewer/ septic Public sewer
Exterior
- Construction materials
- Foundation
- Roof
- # parking spaces 4
- Parking desc
Interior
- # full baths 4
- # total bathrooms 4.0
- # of above grade bedrooms
- Appliances Washer/dryer, dishwasher, refrigerator, stove, microwave
Location
- Community Shopping nearby
- Area Bc
- Subdivision
- View Yes
- Water source Public
- Zoning description Cd-1
- Directions 38716c6f2fc0ce82a2b1e8bdb603a55e
Lot/ Land Details
- Lot dimensions 3920.0
Overview
- Lot size (acres) 0.09
- Basement information Finished
- Building size 2719.0
- Mls® # R3012321
- Property sub type Single family residence
- Status Active
- Virtual tour
- Tax year 2024
Rooms Information
metric
- Recreation room 5.588m X 4.343m
- Flex room 2.997m X 4.064m
- Primary bedroom 3.861m X 4.293m
Level: Above - Walk-in closet 1.194m X 2.565m
Level: Above - Walk-in closet 1.448m X 2.718m
Level: Above - Bedroom 2.921m X 3.175m
Level: Above - Bedroom 2.997m X 3.023m
Level: Above - Foyer 1.372m X 2.794m
Level: Main - Family room 2.87m X 3.912m
Level: Main - Dining room 2.972m X 3.15m
Level: Main - Living room 5.105m X 4.572m
Level: Main
SOA_HOUSEKEEPING_ATTRS
- Listing type identifier Idx

Lock your rate with RBC pre-approval
Mortgage rate is for illustrative purposes only. Please check RBC.com/mortgages for the current mortgage rates
$-8,640
/ Month25 Years fixed, 20% down payment, % interest
$
$
$
%
$
%

Schedule a viewing
No obligation or purchase necessary, cancel at any time
Nearby Homes
Real estate & homes for sale nearby

