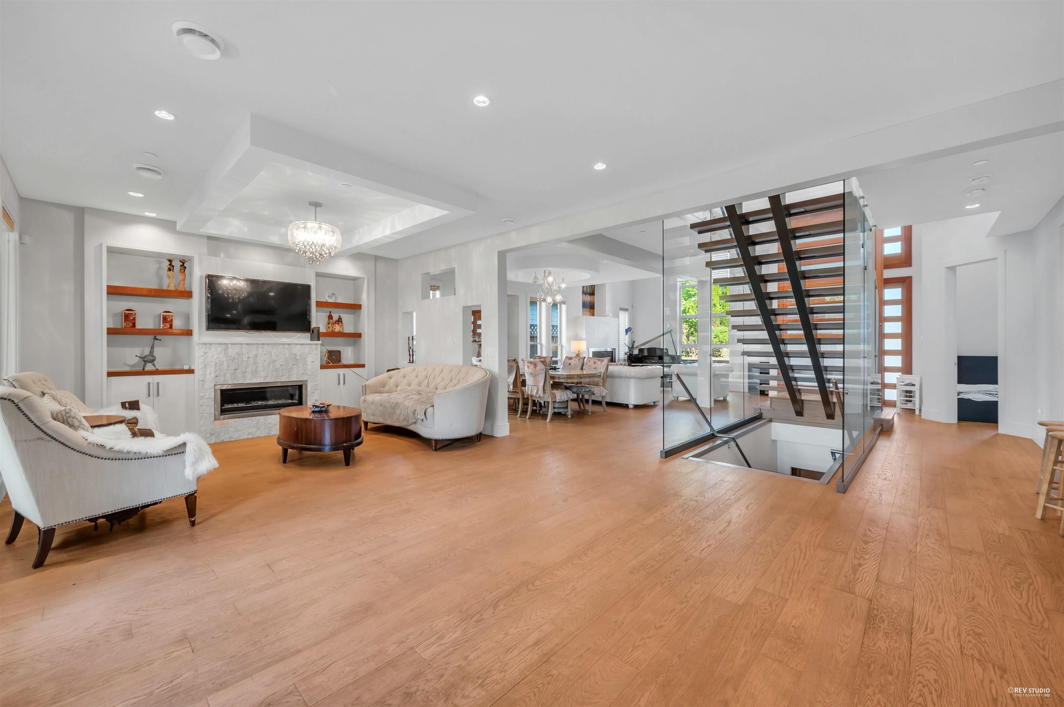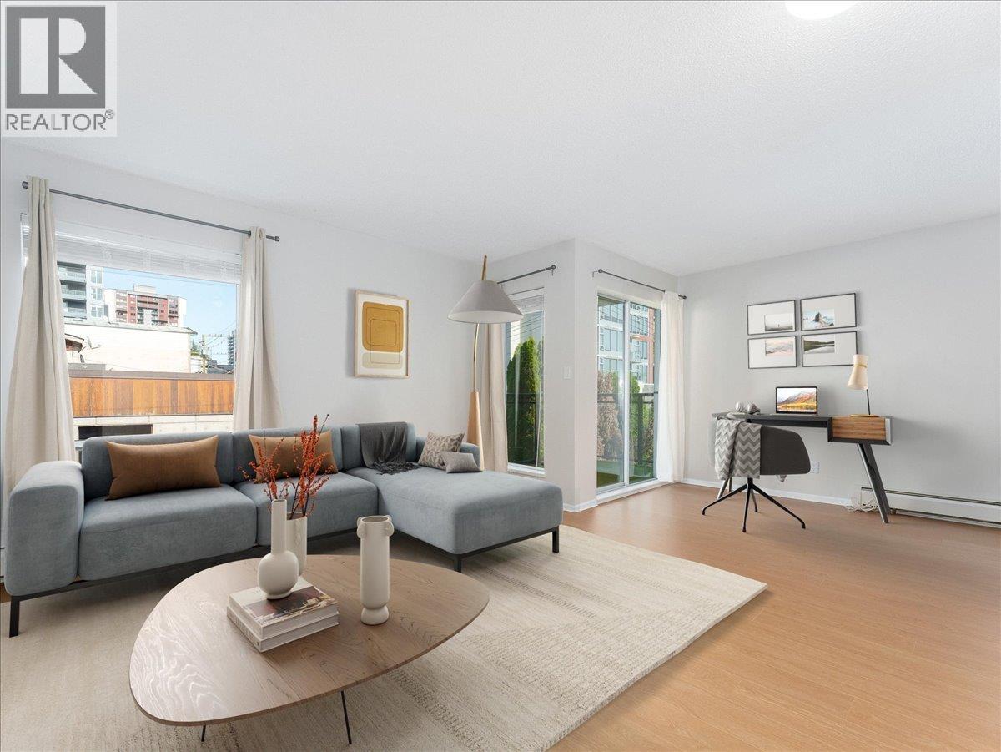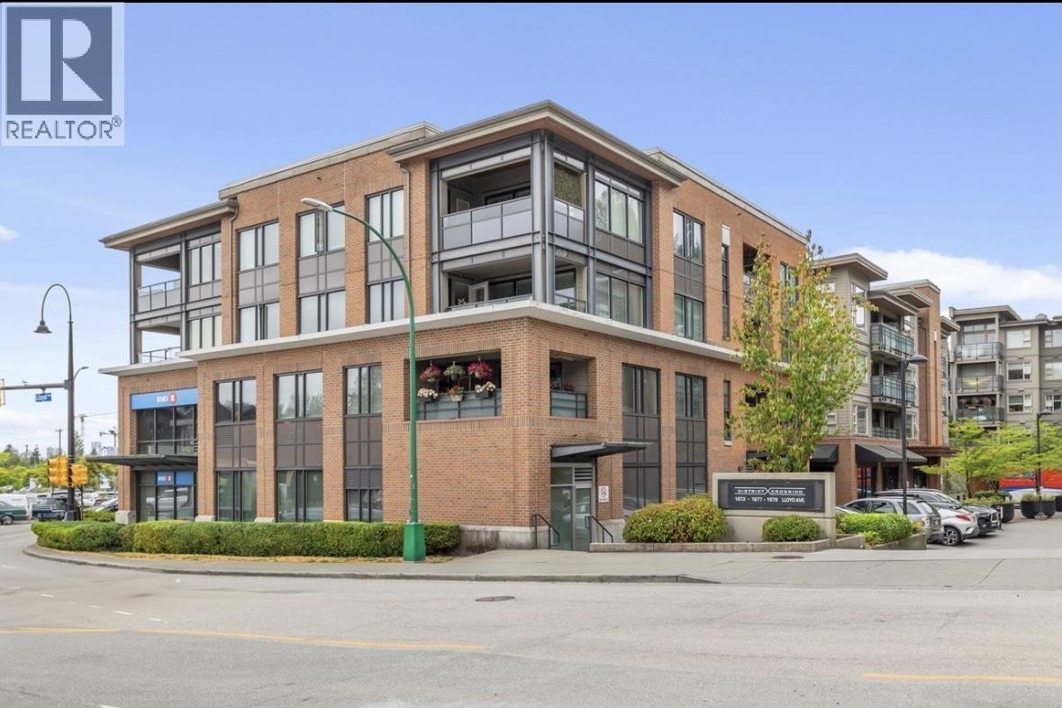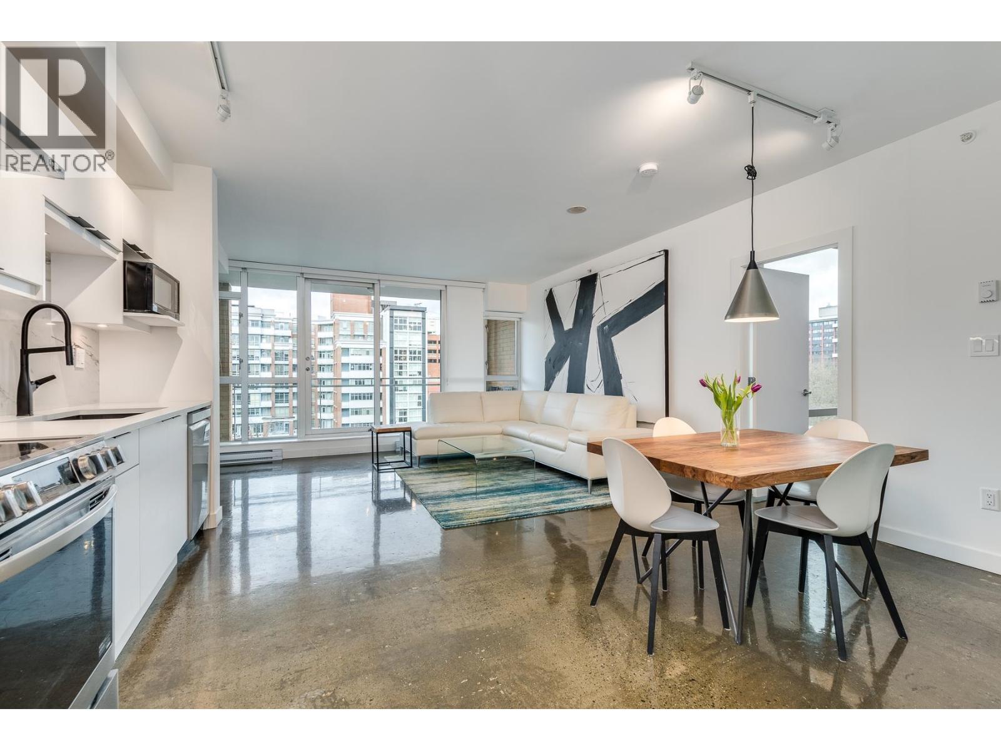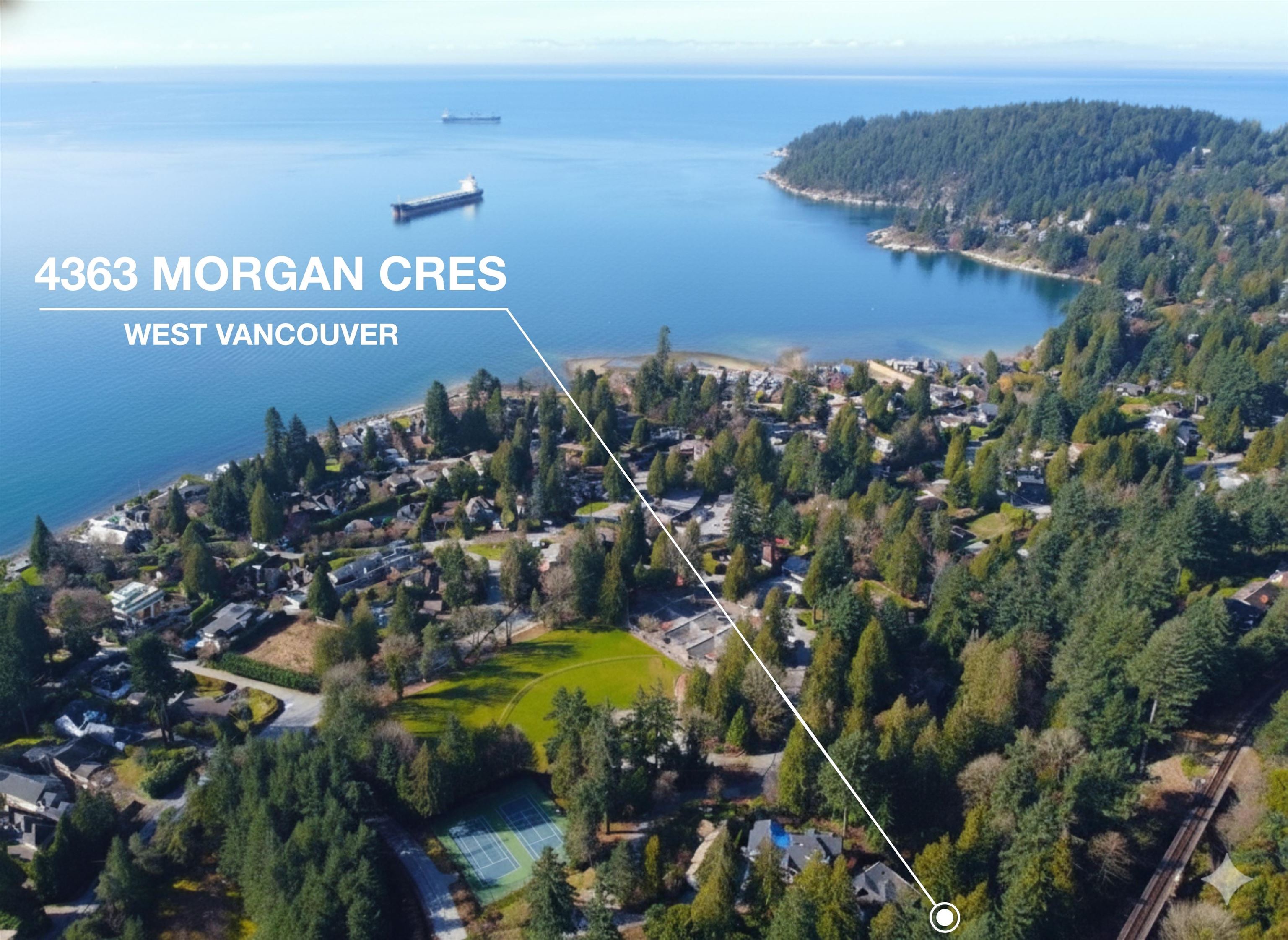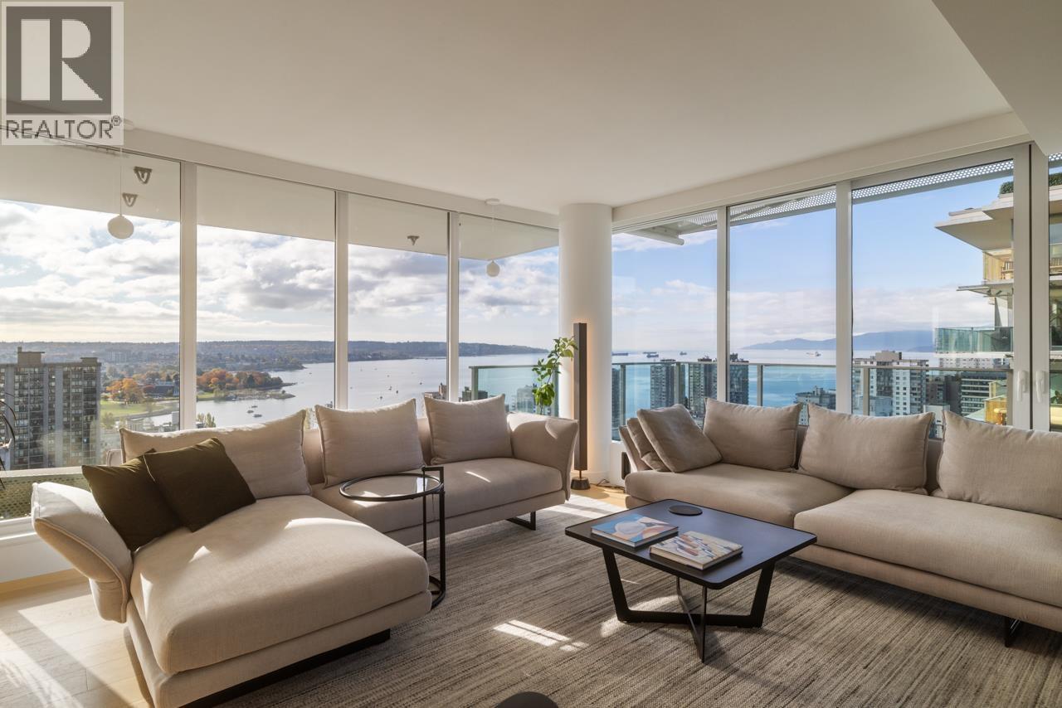Select your Favourite features
- Houseful
- BC
- West Vancouver
- Glenmore
- 594 Craigmohr Drive
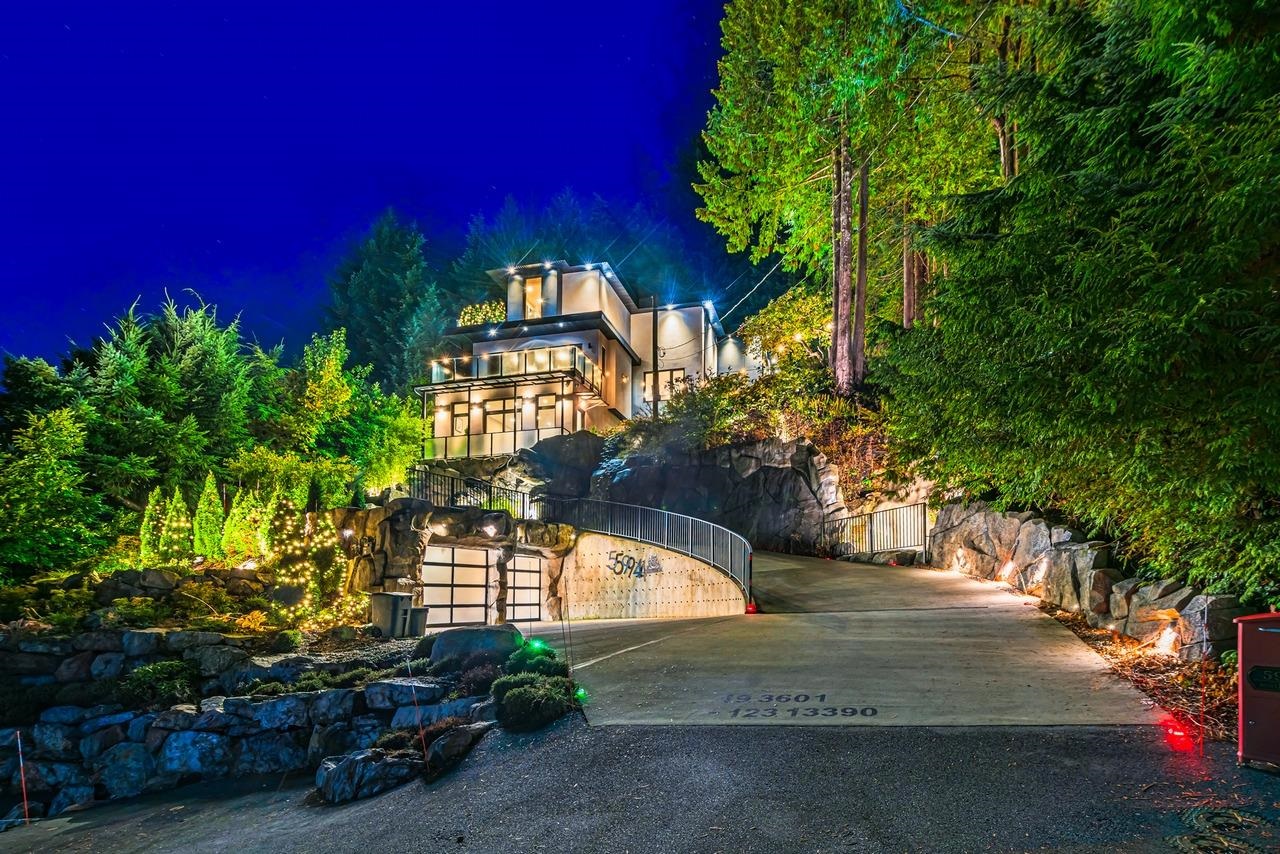
594 Craigmohr Drive
For Sale
New 9 hours
$8,880,000
5 beds
5 baths
7,833 Sqft
594 Craigmohr Drive
For Sale
New 9 hours
$8,880,000
5 beds
5 baths
7,833 Sqft
Highlights
Description
- Home value ($/Sqft)$1,134/Sqft
- Time on Houseful
- Property typeResidential
- Neighbourhood
- CommunityShopping Nearby
- Median school Score
- Year built2022
- Mortgage payment
Breathtaking city and water views from this newly completed modern masterpiece, offering nearly 8,000 sq. ft. of refined living space. Designed for comfort, elegance, and sophistication, this 6-bedroom, 7.5-bathroom luxury residence showcases exceptional craftsmanship and high-end materials throughout. The home features grand, open-concept living and dining areas ideal for entertaining, seamlessly connecting to outdoor spaces that embody the ultimate indoor-outdoor lifestyle. Enjoy a spectacular swimming pool, jetted spa, and a covered outdoor dining area equipped with a BBQ and gas fire. Additional highlights include a private in-home elevator for convenience and a separate suite providing flexibility for guests. Close to Collingwood school, Chartwell, Sentinel. Open house Sat 2-4, Oct 25
MLS®#R3061440 updated 5 hours ago.
Houseful checked MLS® for data 5 hours ago.
Home overview
Amenities / Utilities
- Heat source Natural gas
- Sewer/ septic Public sewer, sanitary sewer, storm sewer
Exterior
- Construction materials
- Foundation
- Roof
- # parking spaces 4
- Parking desc
Interior
- # full baths 4
- # half baths 1
- # total bathrooms 5.0
- # of above grade bedrooms
- Appliances Washer/dryer, dishwasher, refrigerator, stove
Location
- Community Shopping nearby
- Area Bc
- View Yes
- Water source Public
- Zoning description Rs3
Lot/ Land Details
- Lot dimensions 16200.0
Overview
- Lot size (acres) 0.37
- Basement information Finished
- Building size 7833.0
- Mls® # R3061440
- Property sub type Single family residence
- Status Active
- Tax year 2024
Rooms Information
metric
- Primary bedroom 4.445m X 5.613m
Level: Above - Walk-in closet 2.413m X 4.42m
Level: Above - Walk-in closet 2.007m X 1.676m
Level: Above - Bedroom 4.877m X 4.547m
Level: Above - Bedroom 4.623m X 4.115m
Level: Above - Bedroom 5.867m X 4.851m
Level: Above - Walk-in closet 3.734m X 2.362m
Level: Above - Den 3.023m X 5.004m
Level: Basement - Media room 4.267m X 4.851m
Level: Basement - Recreation room 5.791m X 7.645m
Level: Basement - Wine room 1.499m X 2.565m
Level: Basement - Bar room 3.708m X 5.563m
Level: Basement - Games room 3.988m X 5.563m
Level: Basement - Bedroom 4.47m X 3.835m
Level: Basement - Pantry 2.565m X 4.318m
Level: Main - Wok kitchen 1.803m X 6.071m
Level: Main - Dining room 4.445m X 3.988m
Level: Main - Laundry 2.692m X 4.801m
Level: Main - Family room 6.198m X 6.706m
Level: Main - Kitchen 6.071m X 4.115m
Level: Main - Living room 4.496m X 6.045m
Level: Main - Office 3.277m X 4.242m
Level: Main - Foyer 4.623m X 4.242m
Level: Main
SOA_HOUSEKEEPING_ATTRS
- Listing type identifier Idx

Lock your rate with RBC pre-approval
Mortgage rate is for illustrative purposes only. Please check RBC.com/mortgages for the current mortgage rates
$-23,680
/ Month25 Years fixed, 20% down payment, % interest
$
$
$
%
$
%

Schedule a viewing
No obligation or purchase necessary, cancel at any time
Nearby Homes
Real estate & homes for sale nearby



