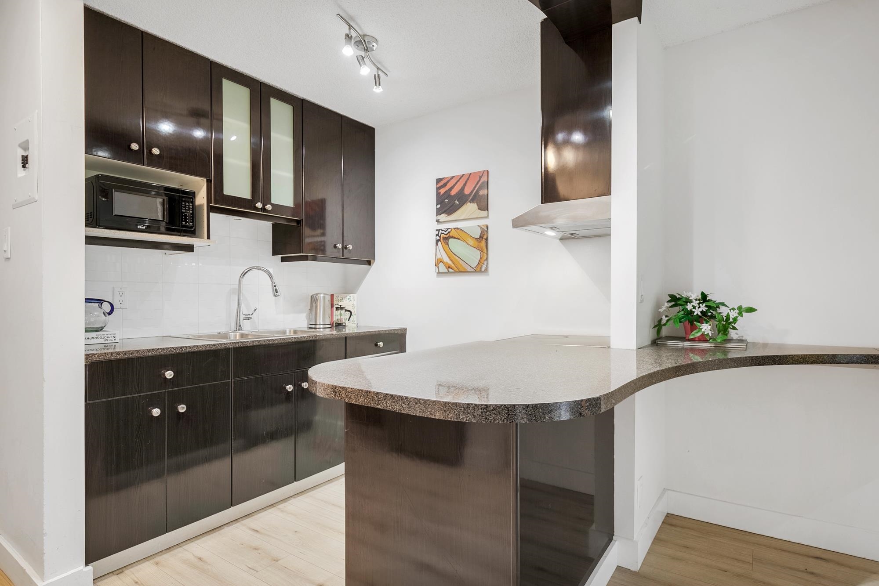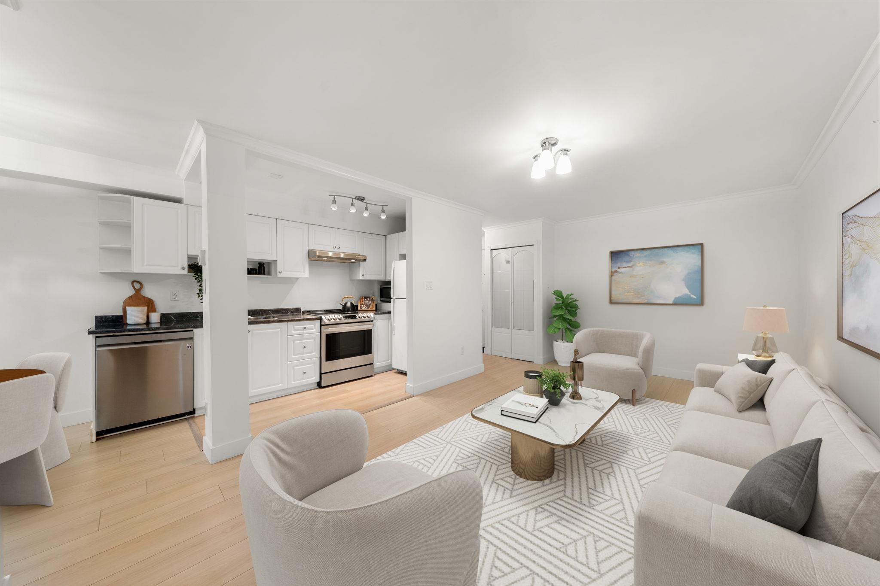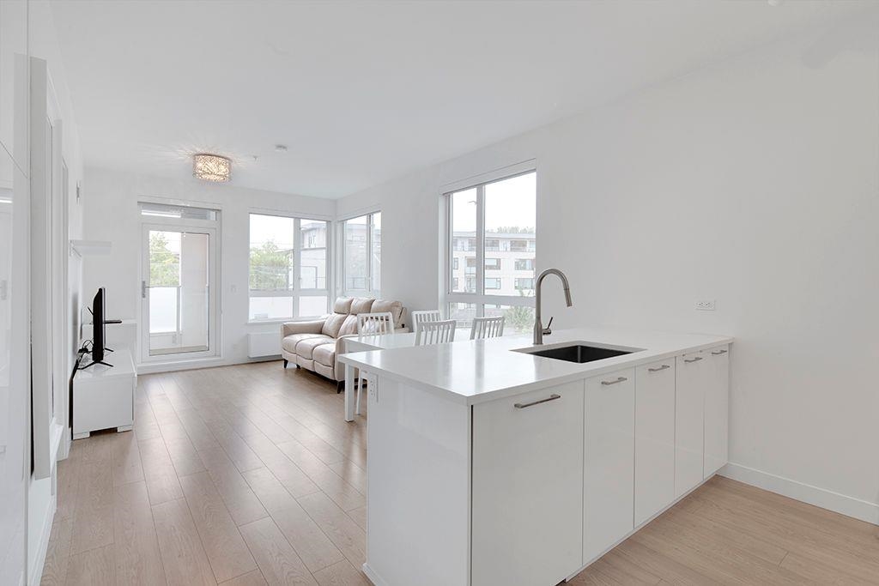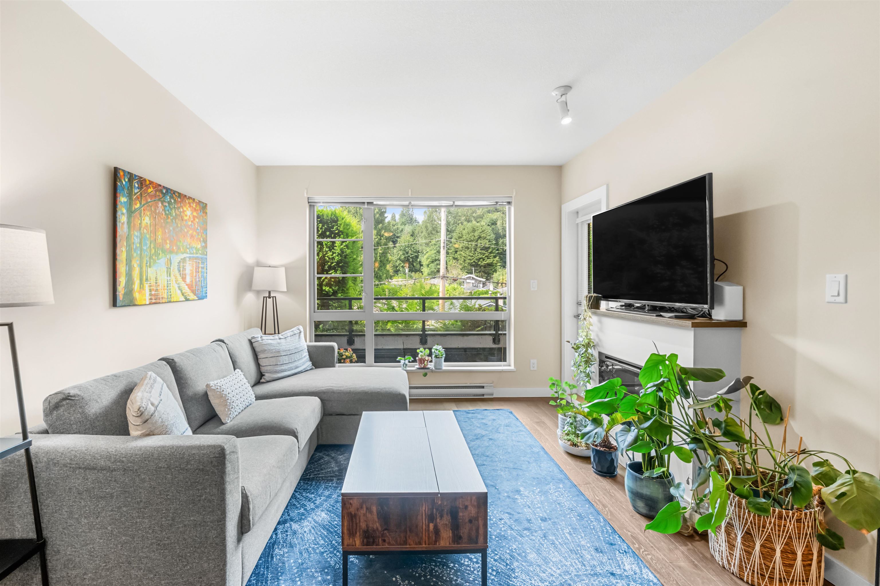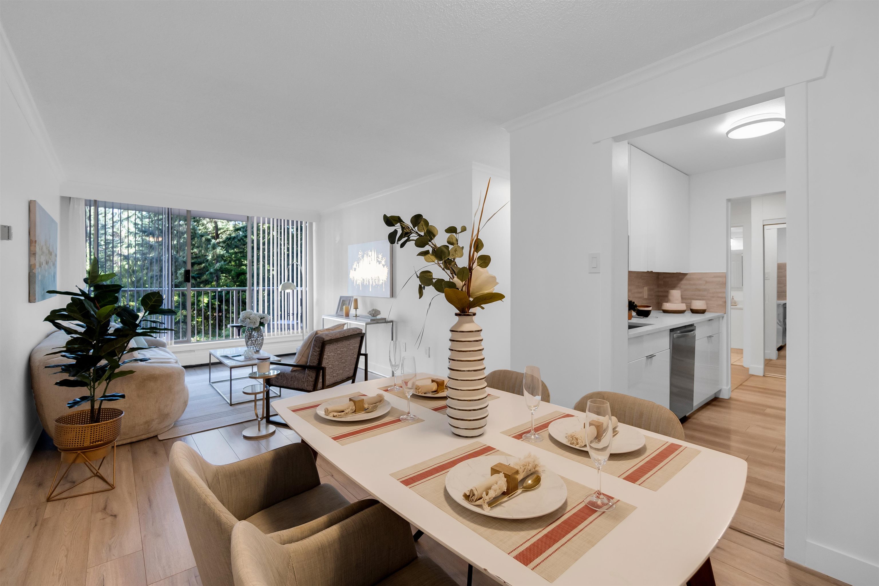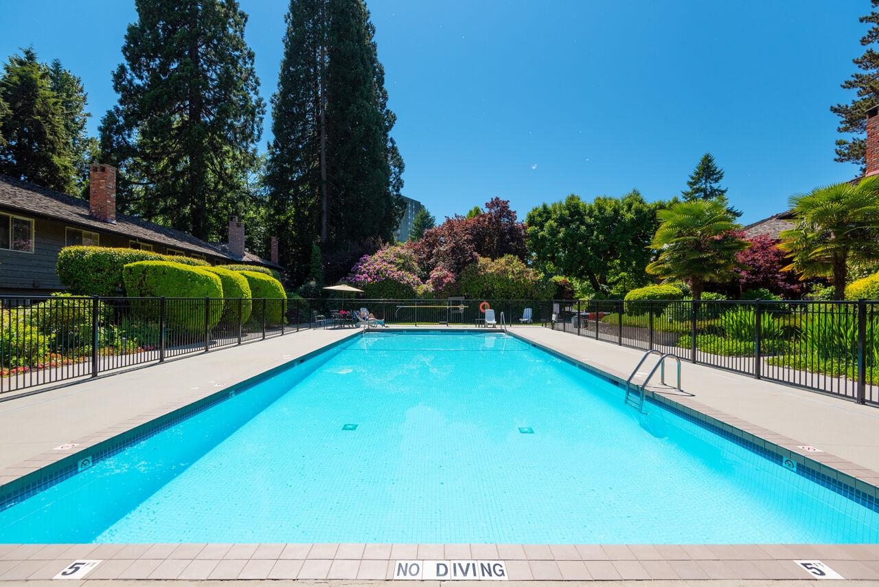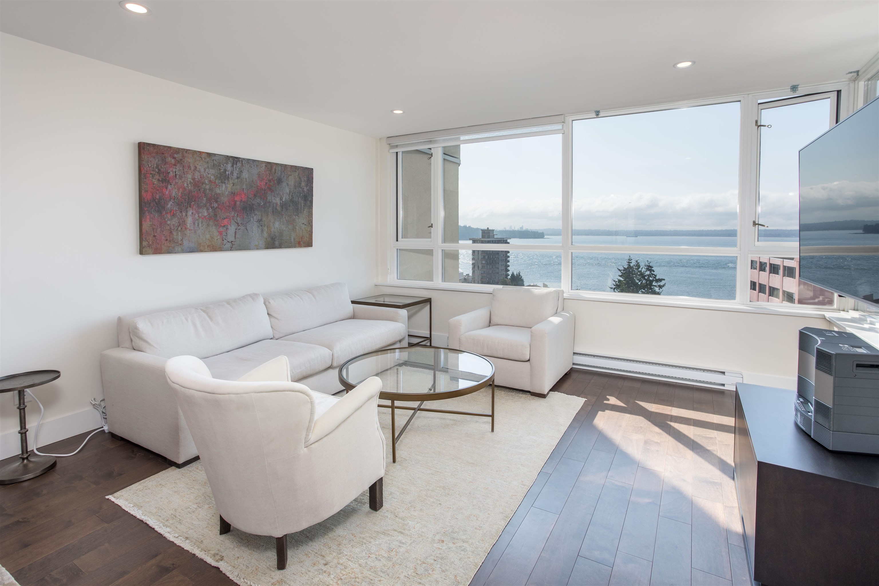- Houseful
- BC
- West Vancouver
- Cedardale
- 605 Clyde Avenue #301
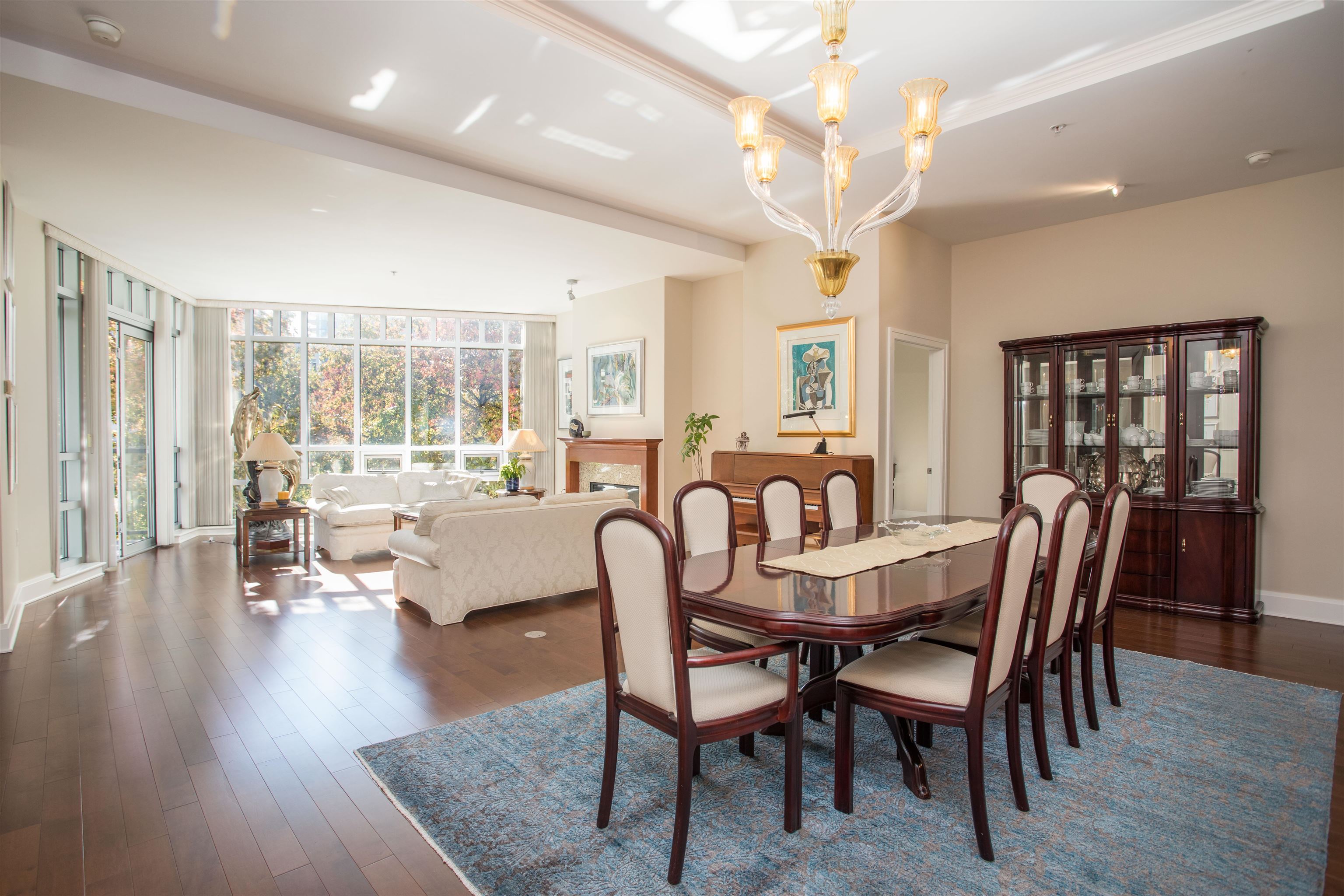
605 Clyde Avenue #301
605 Clyde Avenue #301
Highlights
Description
- Home value ($/Sqft)$980/Sqft
- Time on Houseful
- Property typeResidential
- Neighbourhood
- CommunityIndependent Living, Adult Oriented, Retirement Community, Shopping Nearby
- Median school Score
- Year built2007
- Mortgage payment
This is the perfect answer to "where do we go after we sell our family house?" The Watermark is 55+ independent living at it's finest - it's the sister building to Amica which future-proofs your life plans, while enjoying one of the finest luxury condos in West Van. Absolutely no compromises with this home - a sprawling floorplan with 10' high ceilings, clerestory windows, South facing natural light, large patio, Miele appliances, exquisite finishes throughout, and absolute peace, quiet, and privacy. The expansive floorplan is perfect for one-level living and with 2 beds plus a grand office, there's plenty of room to host family for the holidays. In terms of accessibility and convinience, the location is un-beatable with Park Royal and beautiful river trails just steps away.
Home overview
- Heat source Heat pump, natural gas, radiant
- Sewer/ septic Sanitary sewer
- # total stories 4.0
- Construction materials
- Foundation
- Roof
- # parking spaces 2
- Parking desc
- # full baths 2
- # half baths 1
- # total bathrooms 3.0
- # of above grade bedrooms
- Community Independent living, adult oriented, retirement community, shopping nearby
- Area Bc
- Subdivision
- View No
- Water source Public
- Zoning description Cd36
- Directions 98472388141dc4bf14dae72488e06fbf
- Basement information None
- Building size 2039.0
- Mls® # R3059314
- Property sub type Apartment
- Status Active
- Tax year 2024
- Living room 7.493m X 5.639m
Level: Main - Laundry 2.134m X 1.448m
Level: Main - Foyer 1.524m X 1.803m
Level: Main - Dining room 2.769m X 5.131m
Level: Main - Bedroom 4.877m X 3.454m
Level: Main - Office 4.47m X 3.505m
Level: Main - Kitchen 2.743m X 4.521m
Level: Main - Primary bedroom 6.223m X 4.064m
Level: Main
- Listing type identifier Idx

$-5,328
/ Month

