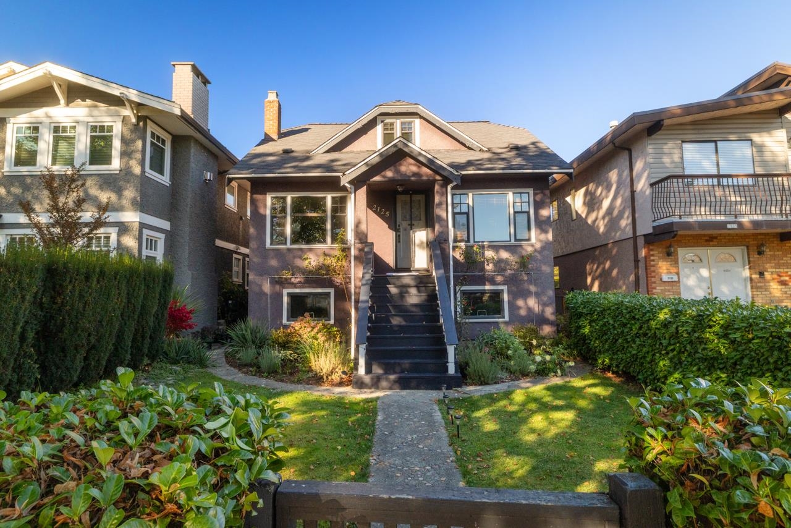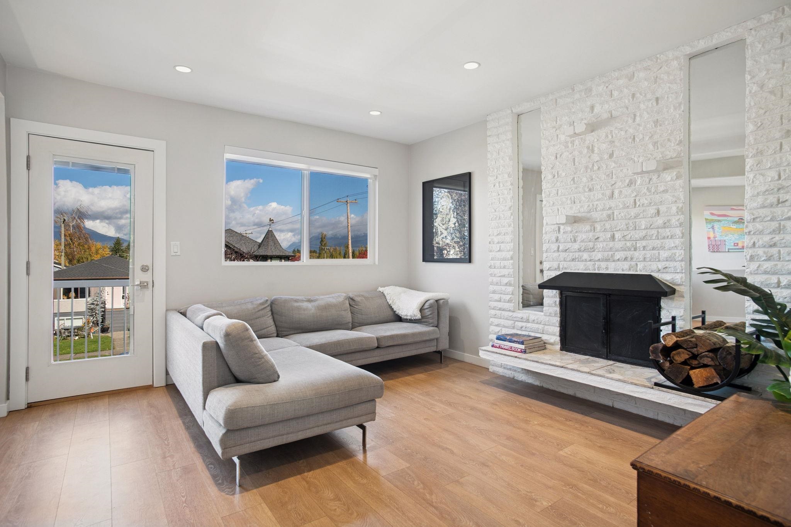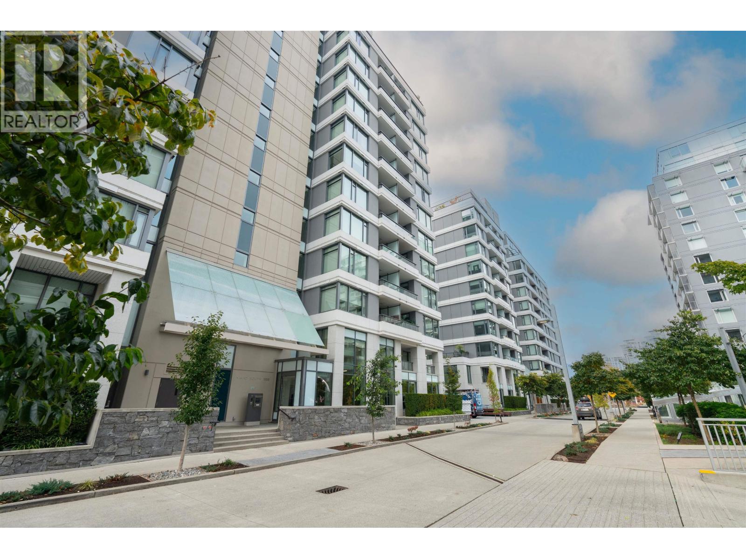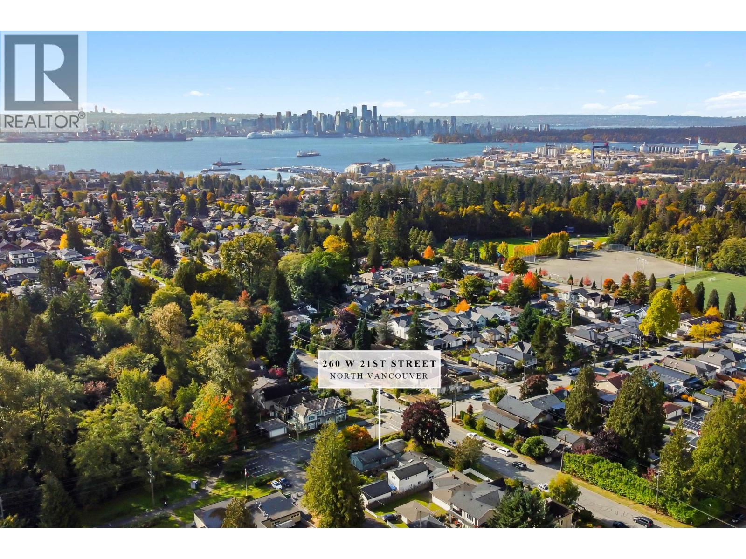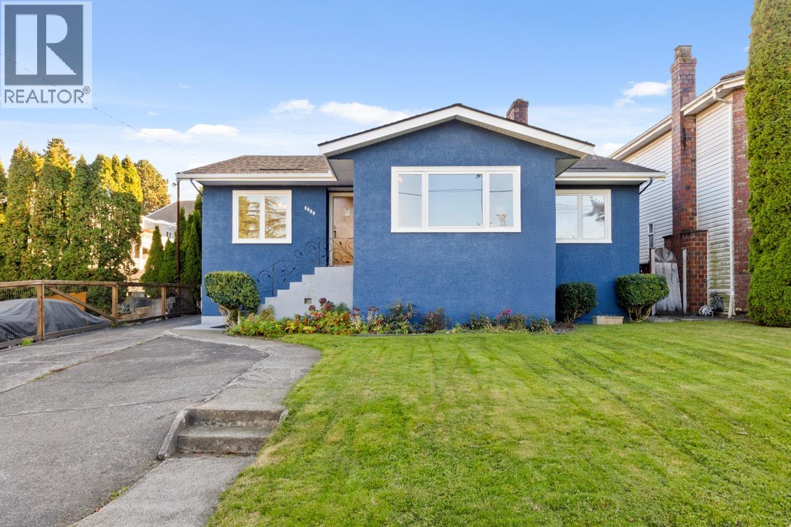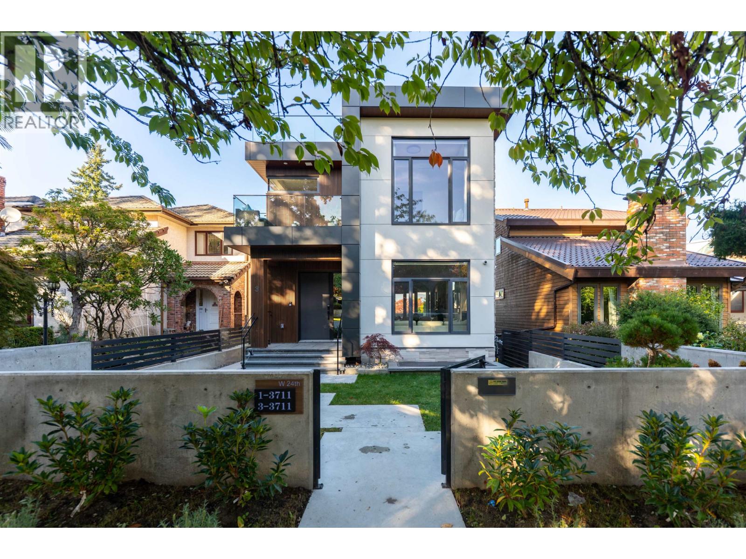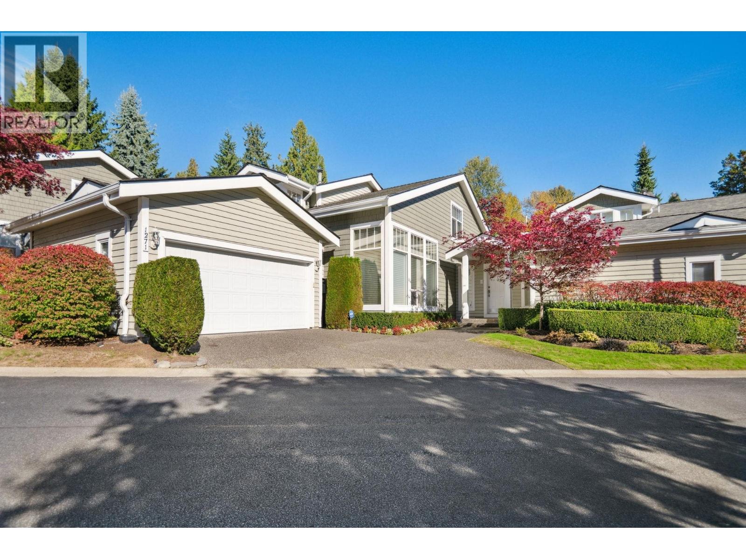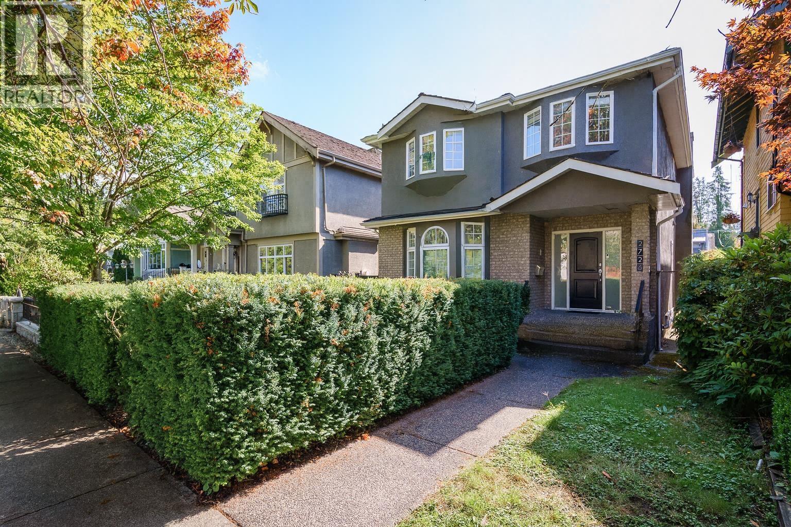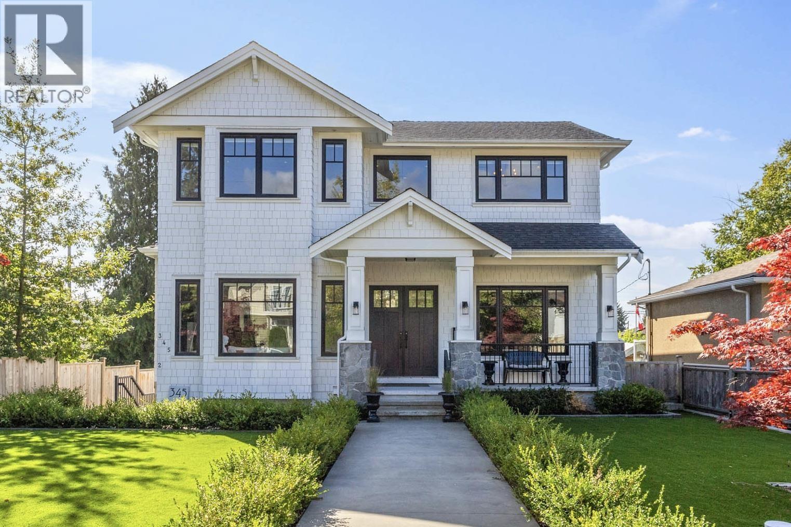- Houseful
- BC
- West Vancouver
- British Properties
- 607 Glenmaroon Road
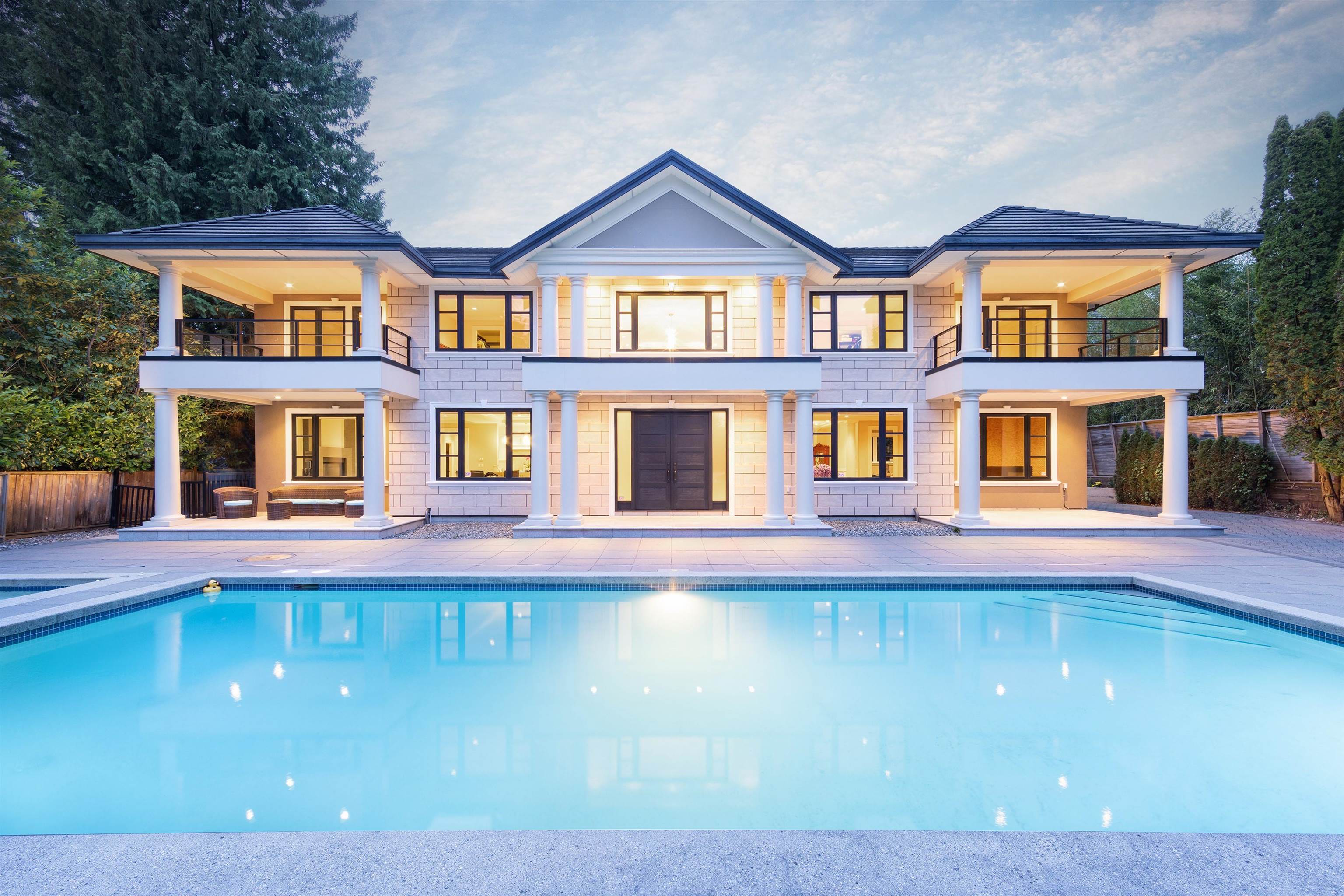
607 Glenmaroon Road
607 Glenmaroon Road
Highlights
Description
- Home value ($/Sqft)$1,131/Sqft
- Time on Houseful
- Property typeResidential
- Neighbourhood
- CommunityShopping Nearby
- Median school Score
- Year built2011
- Mortgage payment
Nestled in the prestigious Lower British Properties, this 3-level, 6,200 sqft, 5-bed home sits on a private 24,000 sqft lot surrounded by lush greenery, trails, and parks. Designed for luxury and comfort, it features A/C, radiant floor heating, hardwood floors, and custom millwork. The grand entry leads to formal living/dining rooms, a gourmet kitchen with eating area, and a separate wok kitchen—ideal for entertaining. Enjoy exclusive amenities including a swimming pool, home gym, and theatre. A 700 sqft 3-car garage and expansive driveway offer ample parking for guests, RV, or boat. Minutes from top schools: Westcot, Sentinel, Chartwell & Collingwood, plus Park Royal and Marine Drive shops. Close to Hollyburn & Capilano clubs, and just 20 minutes to Cypress and Grouse Mountain.
Home overview
- Heat source Hot water, radiant
- Sewer/ septic Public sewer, sanitary sewer
- Construction materials
- Foundation
- Roof
- # parking spaces 6
- Parking desc
- # full baths 6
- # half baths 1
- # total bathrooms 7.0
- # of above grade bedrooms
- Appliances Washer/dryer, dishwasher, refrigerator, stove
- Community Shopping nearby
- Area Bc
- View No
- Water source Public
- Zoning description Sfd
- Directions Aa2691bcd6e7d9278dcc6faac1cc8f1d
- Lot dimensions 23570.0
- Lot size (acres) 0.54
- Basement information Finished
- Building size 6189.0
- Mls® # R3051234
- Property sub type Single family residence
- Status Active
- Tax year 2024
- Recreation room 4.978m X 7.341m
- Bedroom 3.175m X 3.912m
- Bedroom 3.302m X 3.937m
- Sauna 1.905m X 2.057m
- Bar room 2.159m X 4.47m
- Media room 4.166m X 5.867m
- Gym 4.267m X 4.445m
- Walk-in closet 1.499m X 2.438m
Level: Above - Bedroom 3.48m X 4.445m
Level: Above - Bedroom 4.166m X 6.121m
Level: Above - Walk-in closet 2.743m X 4.547m
Level: Above - Bedroom 3.505m X 4.42m
Level: Above - Walk-in closet 1.6m X 1.803m
Level: Above - Primary bedroom 4.115m X 6.121m
Level: Above - Walk-in closet 1.499m X 2.438m
Level: Above - Foyer 2.591m X 4.267m
Level: Main - Eating area 3.835m X 4.369m
Level: Main - Laundry 2.108m X 2.108m
Level: Main - Wok kitchen 2.108m X 2.769m
Level: Main - Kitchen 4.902m X 5.664m
Level: Main - Office 4.064m X 4.089m
Level: Main - Family room 4.293m X 5.867m
Level: Main - Dining room 4.242m X 4.394m
Level: Main - Living room 4.724m X 8.636m
Level: Main
- Listing type identifier Idx

$-18,667
/ Month

