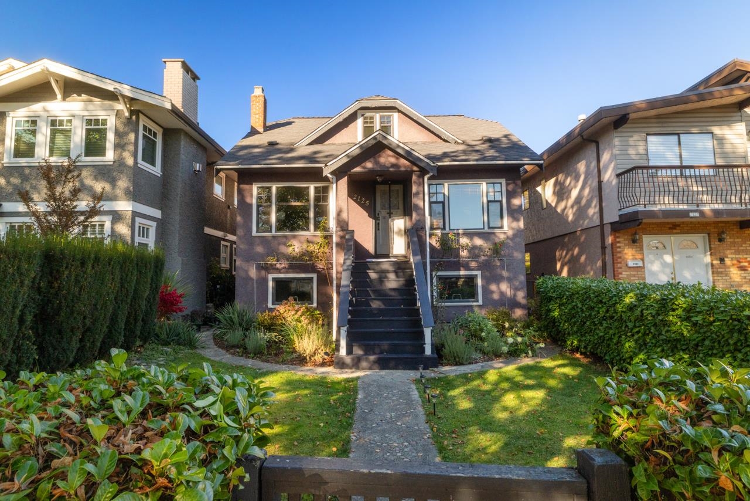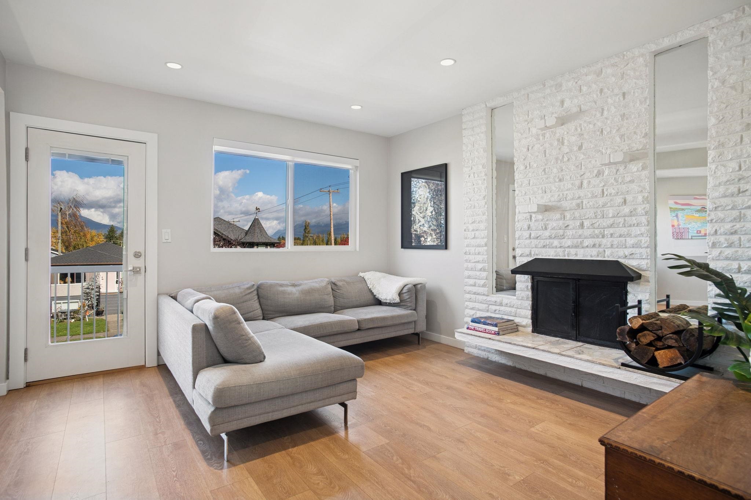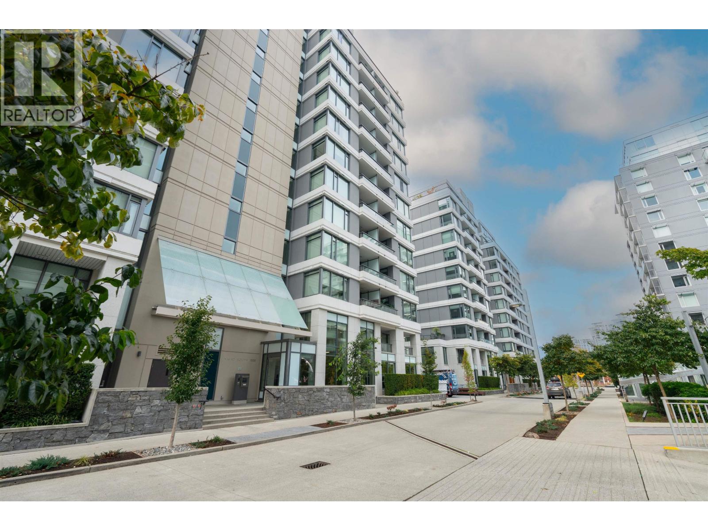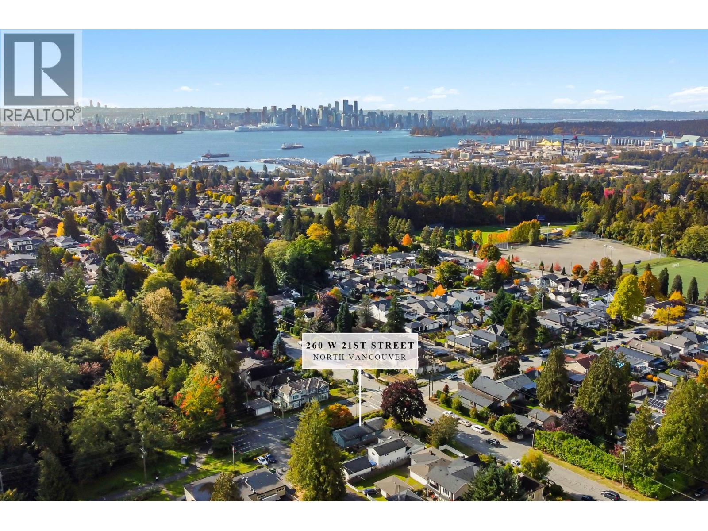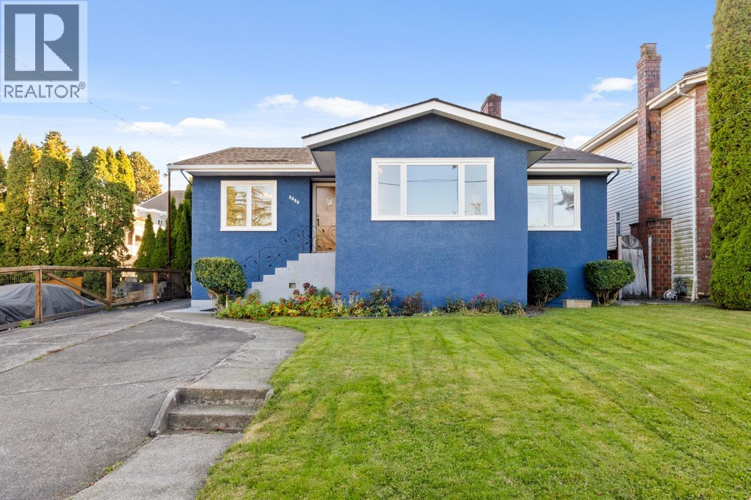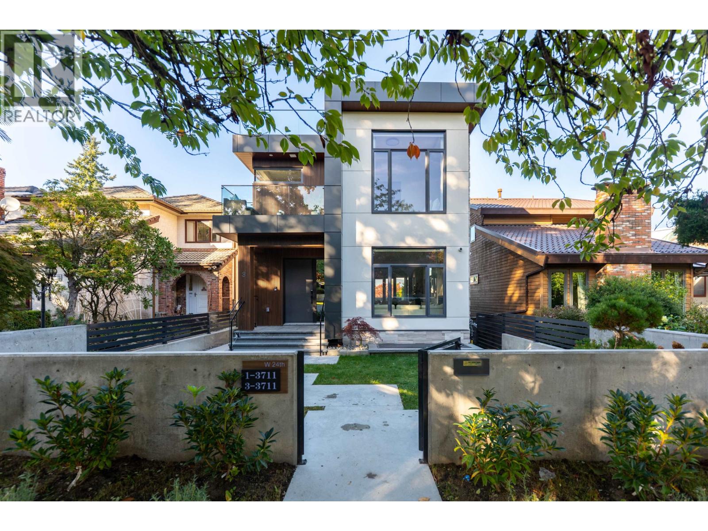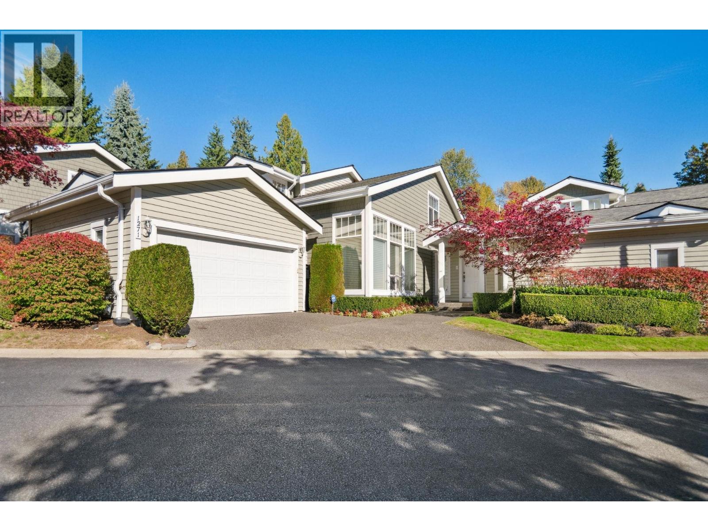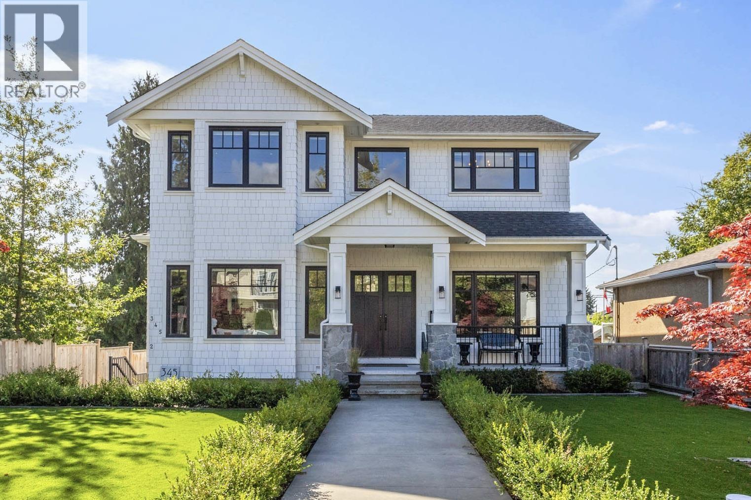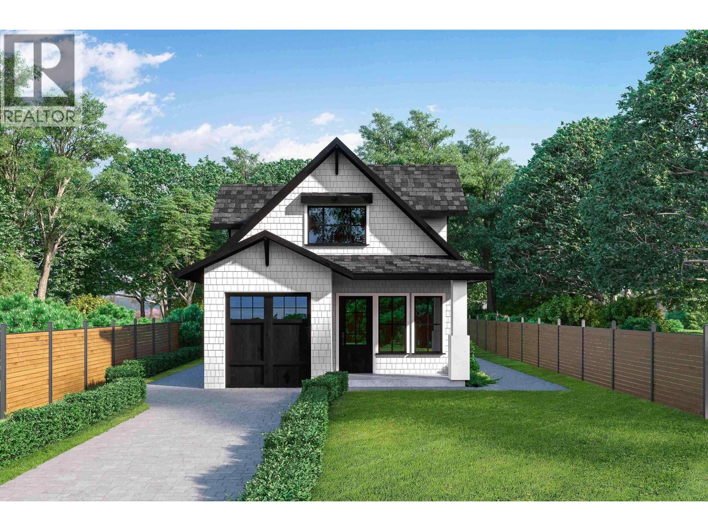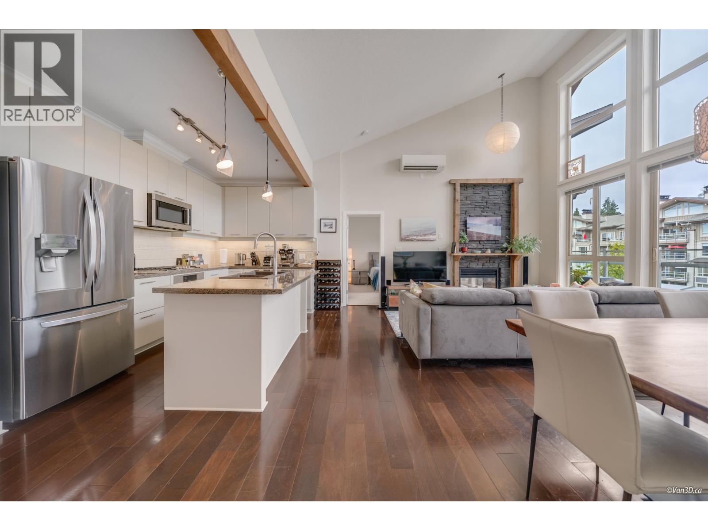- Houseful
- BC
- West Vancouver
- British Properties
- 620 Knockmaroon Road
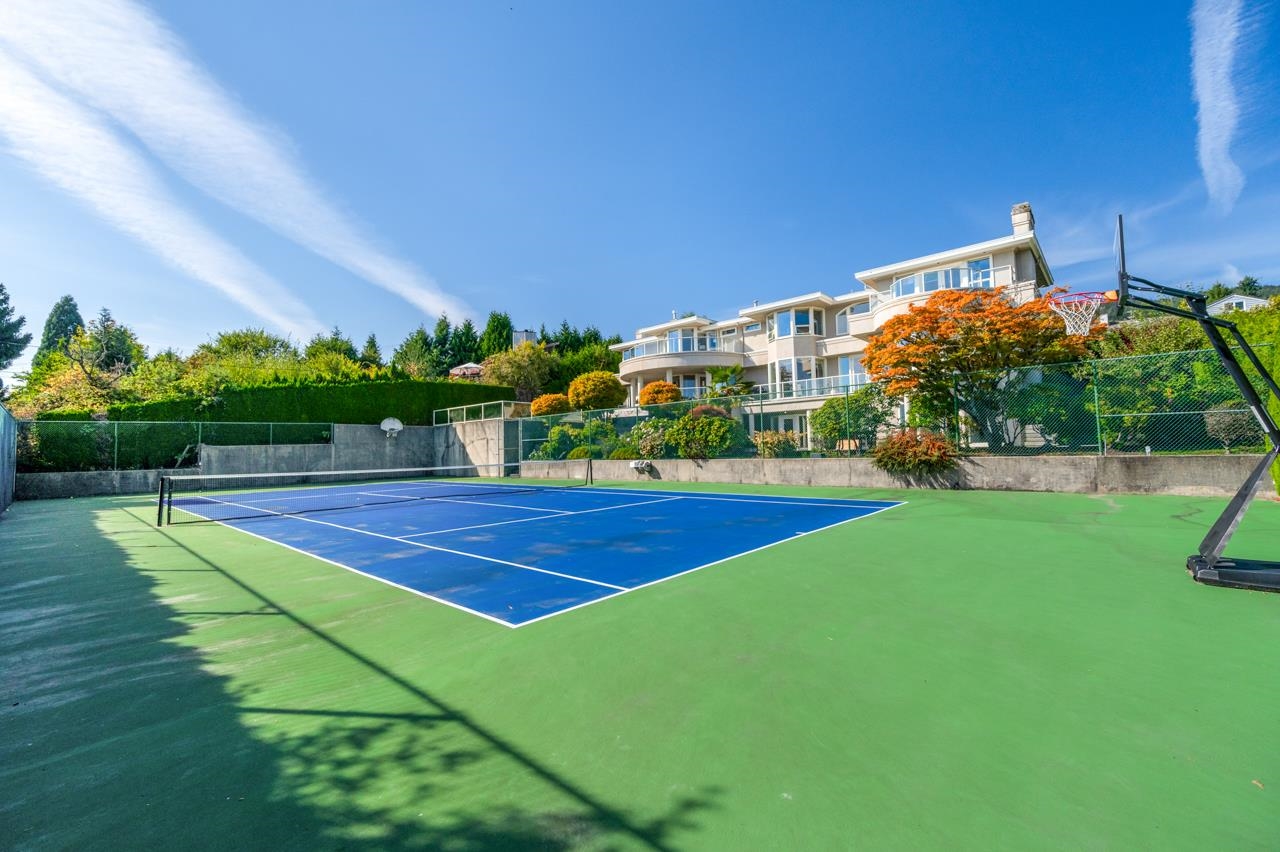
620 Knockmaroon Road
620 Knockmaroon Road
Highlights
Description
- Home value ($/Sqft)$843/Sqft
- Time on Houseful
- Property typeResidential
- Neighbourhood
- CommunityGated, Shopping Nearby
- Median school Score
- Year built1993
- Mortgage payment
Poised on an extraordinary 28,000 plus sq/ft estate in West Vancouver’s exclusive British Properties. This 3 level residence is a masterclass in luxury living. Encompassing over 8,600 sq. ft. of refined interiors, the home seamlessly blends timeless elegance with modern comfort, a visionary collaboration by the renowned Bradner Homes and Poskitt Design. Features 6 bedrooms and 9 bathrooms, including an opulent primary suite with dual walk-in closets, a private terrace and a spa-inspired ensuite. The main level dramatic foyer, formal living and dining areas, a culinary-grade kitchen with adjoining breakfast nook and family room — all extending out to a vast, entertainer’s terrace that captures views of the manicured grounds and full-size tennis court.
Home overview
- Heat source Forced air, natural gas
- Sewer/ septic Public sewer, sanitary sewer, storm sewer
- Construction materials
- Foundation
- Roof
- # parking spaces 6
- Parking desc
- # full baths 7
- # half baths 1
- # total bathrooms 8.0
- # of above grade bedrooms
- Appliances Washer/dryer, dishwasher, refrigerator, stove, microwave
- Community Gated, shopping nearby
- Area Bc
- Water source Public
- Zoning description Rs3
- Lot dimensions 27800.0
- Lot size (acres) 0.64
- Basement information Full, finished
- Building size 8633.0
- Mls® # R3056913
- Property sub type Single family residence
- Status Active
- Tax year 2024
- Utility 4.394m X 5.74m
- Kitchen 3.302m X 4.216m
- Bedroom 3.048m X 4.242m
- Wine room 1.219m X 3.378m
- Media room 4.216m X 6.502m
- Games room 7.747m X 9.271m
- Bedroom 3.124m X 5.944m
- Recreation room 5.131m X 6.68m
- Walk-in closet 1.753m X 5.994m
Level: Above - Bedroom 4.699m X 5.258m
Level: Above - Walk-in closet 1.499m X 1.905m
Level: Above - Walk-in closet 1.499m X 1.905m
Level: Above - Bedroom 3.988m X 5.461m
Level: Above - Primary bedroom 5.461m X 9.601m
Level: Above - Walk-in closet 2.108m X 4.826m
Level: Above - Bedroom 4.572m X 5.004m
Level: Above - Eating area 3.277m X 3.531m
Level: Main - Living room 5.436m X 10.236m
Level: Main - Kitchen 4.547m X 5.182m
Level: Main - Foyer 3.454m X 3.912m
Level: Main - Mud room 1.6m X 2.286m
Level: Main - Dining room 3.912m X 5.918m
Level: Main - Family room 4.851m X 6.172m
Level: Main - Office 4.547m X 5.004m
Level: Main
- Listing type identifier Idx

$-19,413
/ Month

