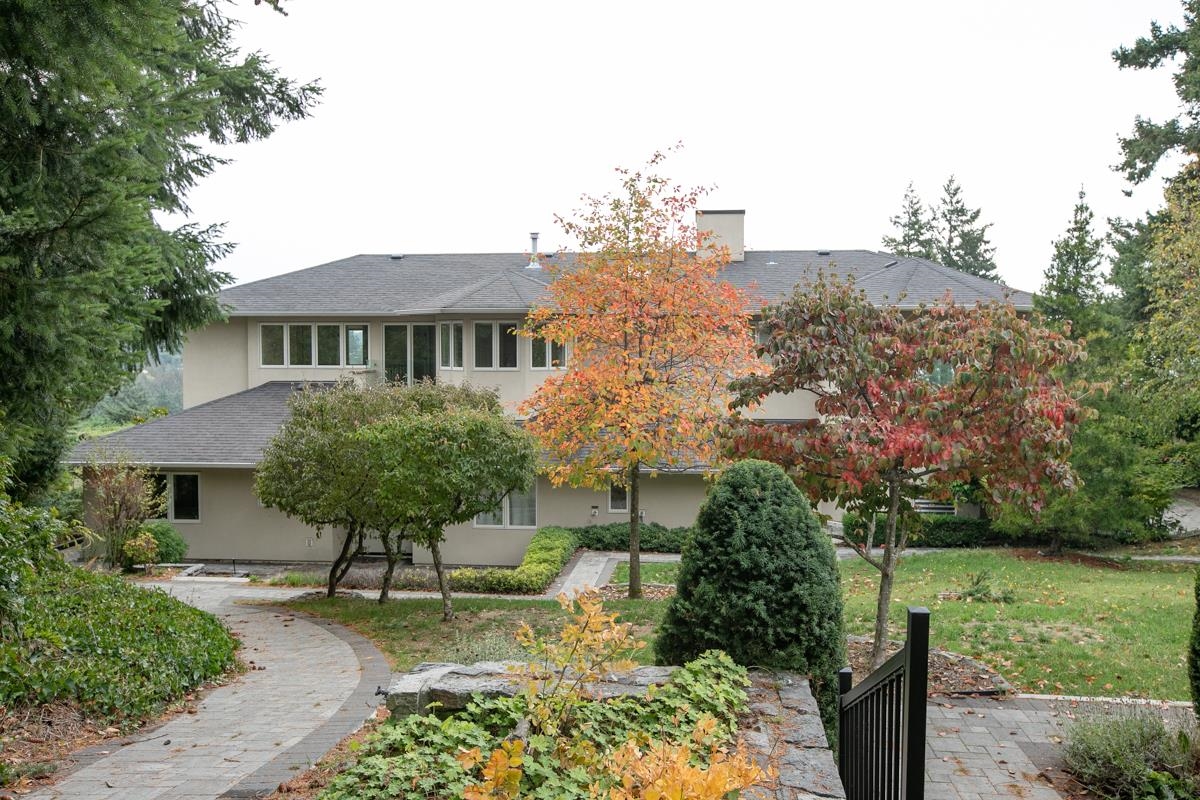Select your Favourite features
- Houseful
- BC
- West Vancouver
- Eagle Ridge and Gleneagles
- 6220 Summit Avenue

6220 Summit Avenue
For Sale
179 Days
$3,998,800 $119K
$3,880,000
6 beds
4 baths
5,598 Sqft
6220 Summit Avenue
For Sale
179 Days
$3,998,800 $119K
$3,880,000
6 beds
4 baths
5,598 Sqft
Highlights
Description
- Home value ($/Sqft)$693/Sqft
- Time on Houseful
- Property typeResidential
- Style3 level split
- Neighbourhood
- CommunityShopping Nearby
- Median school Score
- Year built2004
- Mortgage payment
Stroll past the tranquil waterfall pond,through the 2-storey glass entry atrium w/sweeping steel staircase to the stunning custom 2005 Mediterranean Villa w/SOUTH facing Ocean views.The dream home you've been waiting for!Architecturally designed concrete, steel &wood construction. 3 storey elevator,6 bedrooms,5-bathrooms,basement Rec room & 2nd kitchenette.Practical for growing & extended families,perfect for entertaining.The grande foyer extends to the formal living & dining rooms&through the arched pillar walkway to the flat South facing Great Lawn. Master Suite rotunda sitting-room w/180 breathtaking Ocean&Mnt views.19,602sq.ft. lot, private English gardens w/waterfalls, ponds & flat country lane driveway w/2.5 car concrete garage.Steps to Larson Beach,Gleneagles Rec, School&Golf course
MLS®#R2994421 updated 2 months ago.
Houseful checked MLS® for data 2 months ago.
Home overview
Amenities / Utilities
- Heat source Mixed, natural gas, radiant
- Sewer/ septic Public sewer, sanitary sewer
Exterior
- Construction materials
- Foundation
- Roof
- # parking spaces 7
- Parking desc
Interior
- # full baths 3
- # half baths 1
- # total bathrooms 4.0
- # of above grade bedrooms
- Appliances Washer/dryer, dishwasher, refrigerator, stove, microwave
Location
- Community Shopping nearby
- Area Bc
- View Yes
- Water source Public
- Zoning description Res
- Directions 45e48dfd0a44e7a858012842f51581b2
Lot/ Land Details
- Lot dimensions 19602.0
Overview
- Lot size (acres) 0.45
- Basement information None
- Building size 5598.0
- Mls® # R2994421
- Property sub type Single family residence
- Status Active
- Tax year 2022
Rooms Information
metric
- Bedroom 1.854m X 3.429m
Level: Above - Walk-in closet 2.819m X 2.769m
Level: Above - Bedroom 3.023m X 3.683m
Level: Above - Bedroom 4.699m X 4.724m
Level: Above - Bedroom 2.946m X 5.004m
Level: Above - Laundry 1.219m X 3.658m
Level: Above - Utility 1.829m X 1.88m
Level: Basement - Recreation room 4.547m X 8.23m
Level: Basement - Storage 4.724m X 7.671m
Level: Basement - Mud room 1.499m X 1.854m
Level: Basement - Kitchen 1.956m X 2.235m
Level: Basement - Foyer 2.438m X 2.718m
Level: Main - Primary bedroom 3.962m X 5.512m
Level: Main - Dining room 4.75m X 4.75m
Level: Main - Mud room 3.658m X 5.029m
Level: Main - Living room 4.902m X 9.271m
Level: Main - Bedroom 3.226m X 3.886m
Level: Main - Kitchen 4.674m X 5.004m
Level: Main - Pantry 1.499m X 2.134m
Level: Main - Solarium 4.902m X 9.322m
Level: Main
SOA_HOUSEKEEPING_ATTRS
- Listing type identifier Idx

Lock your rate with RBC pre-approval
Mortgage rate is for illustrative purposes only. Please check RBC.com/mortgages for the current mortgage rates
$-10,347
/ Month25 Years fixed, 20% down payment, % interest
$
$
$
%
$
%

Schedule a viewing
No obligation or purchase necessary, cancel at any time












