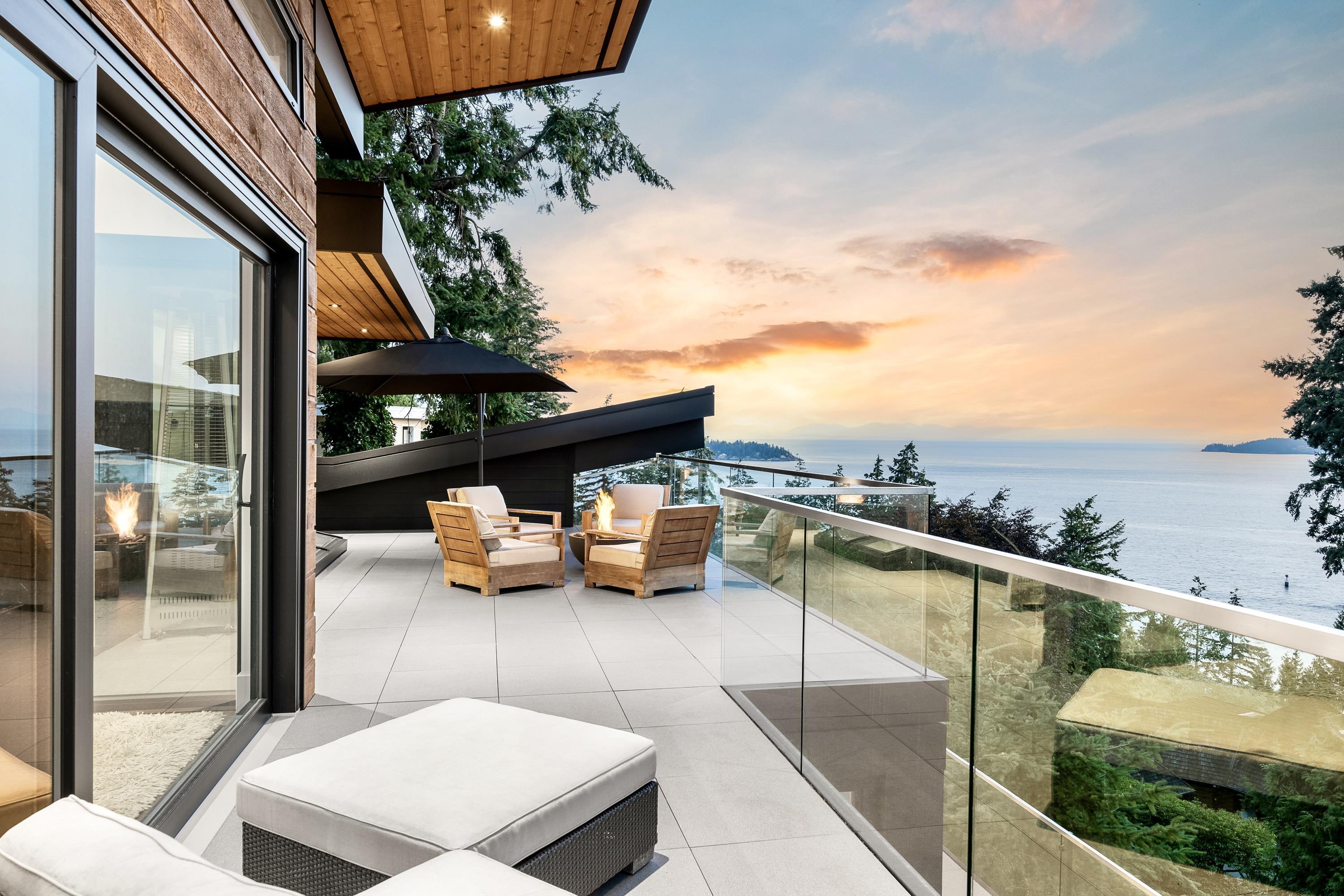- Houseful
- BC
- West Vancouver
- Eagle Ridge and Gleneagles
- 6224 Saint Georges Place

6224 Saint Georges Place
6224 Saint Georges Place
Highlights
Description
- Home value ($/Sqft)$1,690/Sqft
- Time on Houseful
- Property typeResidential
- Neighbourhood
- Median school Score
- Year built1966
- Mortgage payment
This sensational contemporary residence in West Vancouver's most sought after Gleneagles neighborhood offers breathtaking ocean, island and mountain views and embodies the West Coast lifestyle its finest. Experience a spacious open floor plan providing a wonderful indoor outdoor lifestyle with a main level entertainment view-side terrace. Exceptional quality together with an impeccable choice of materials define this 2 bedroom, 2 bathroom luxury home. The residence has recently completed a 2 year ground up renovation that includes window, electrical, plumbing and heating upgrades throughout the home including all the modern conveniences one would expect. Additional features include: a private gondola, wine room, power shades and a new 2 car garage and driveway.
Home overview
- Heat source Forced air, natural gas
- Sewer/ septic Public sewer, sanitary sewer, storm sewer
- Construction materials
- Foundation
- Roof
- # parking spaces 4
- Parking desc
- # full baths 2
- # total bathrooms 2.0
- # of above grade bedrooms
- Appliances Washer/dryer, dishwasher, refrigerator, stove
- Area Bc
- View Yes
- Water source Public
- Zoning description Rs3
- Directions 6cbec3ecef0f79a7407f787f947da0e7
- Lot dimensions 16576.0
- Lot size (acres) 0.38
- Basement information None
- Building size 2366.0
- Mls® # R3050941
- Property sub type Single family residence
- Status Active
- Virtual tour
- Tax year 2024
- Walk-in closet 2.21m X 4.242m
Level: Above - Primary bedroom 3.759m X 6.756m
Level: Above - Wine room 2.388m X 3.023m
Level: Main - Bedroom 3.353m X 4.318m
Level: Main - Living room 6.909m X 7.036m
Level: Main - Kitchen 3.835m X 4.623m
Level: Main - Laundry 1.651m X 2.337m
Level: Main - Dining room 4.191m X 4.623m
Level: Main - Foyer 3.404m X 4.42m
Level: Main
- Listing type identifier Idx

$-10,661
/ Month












