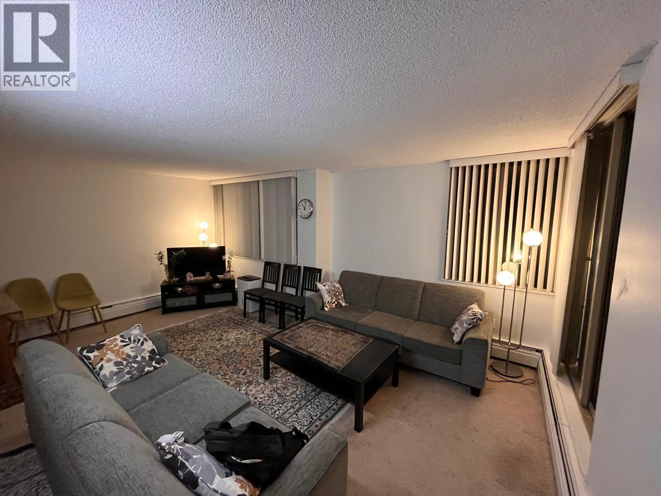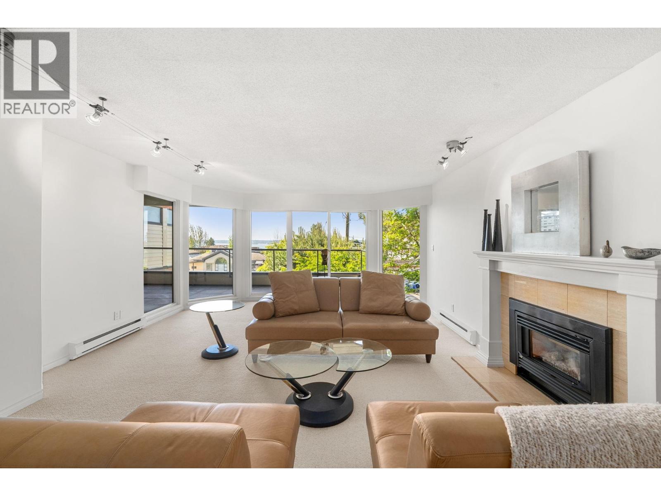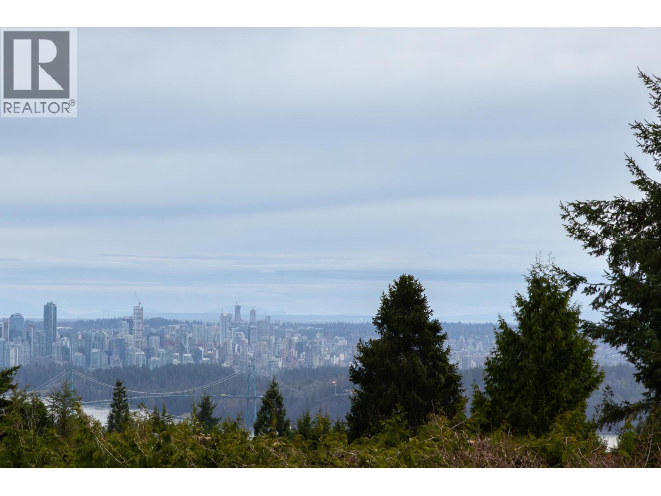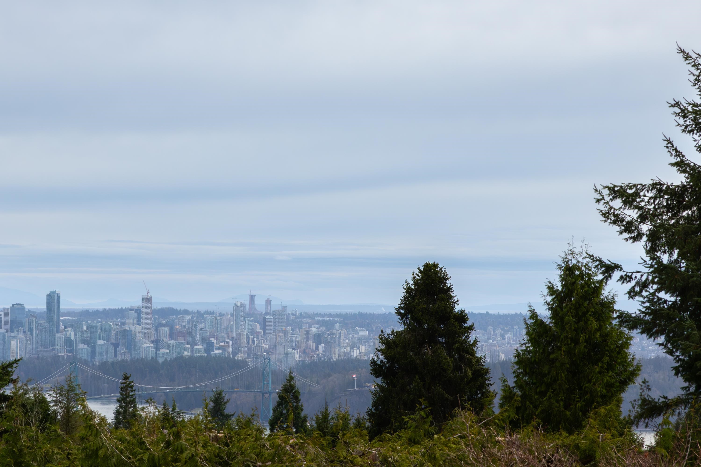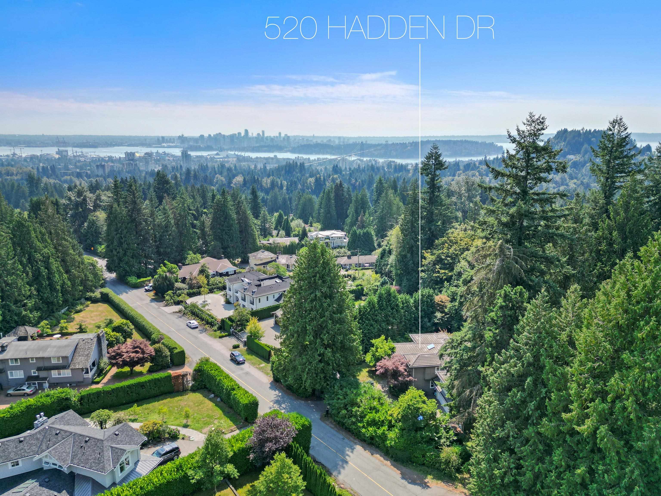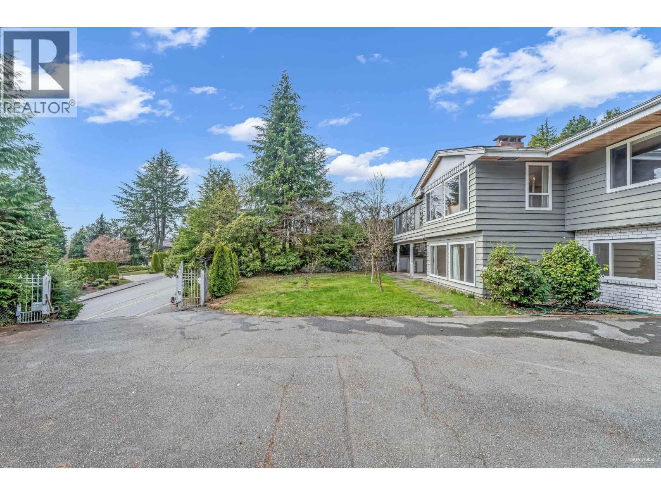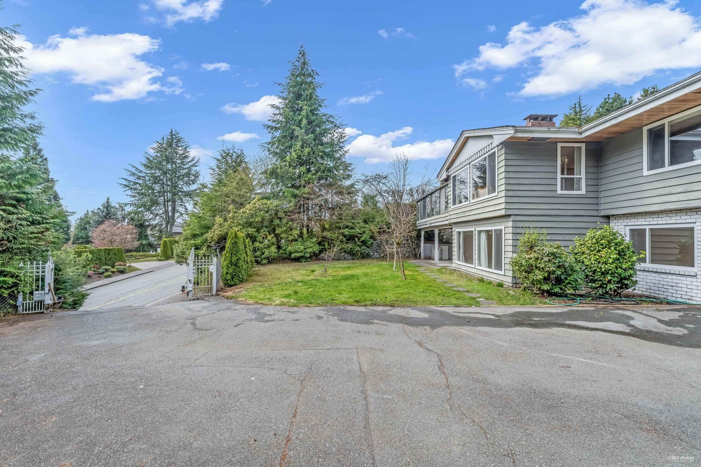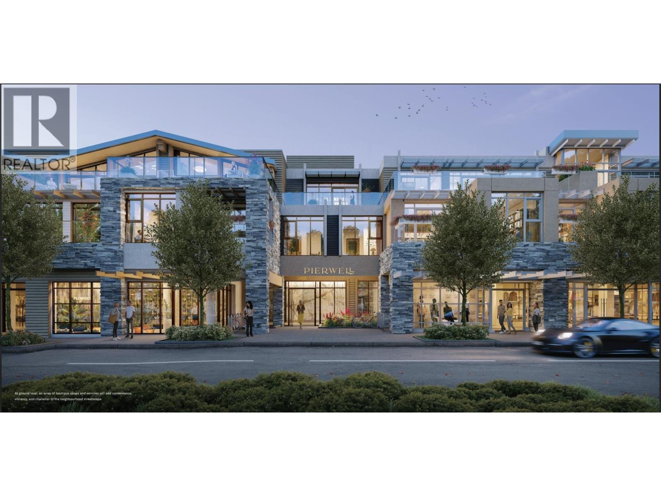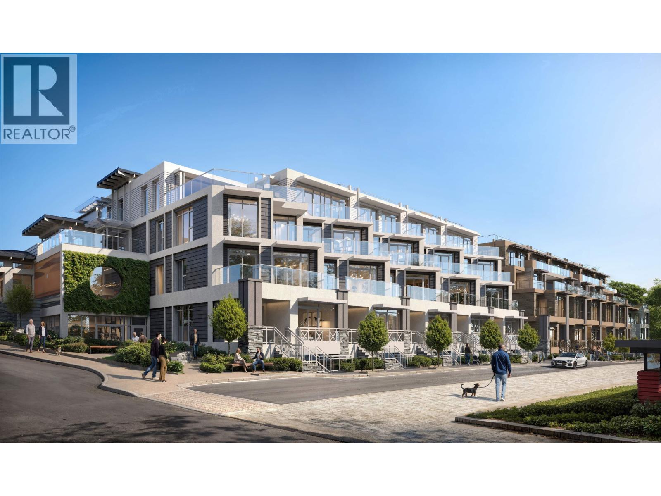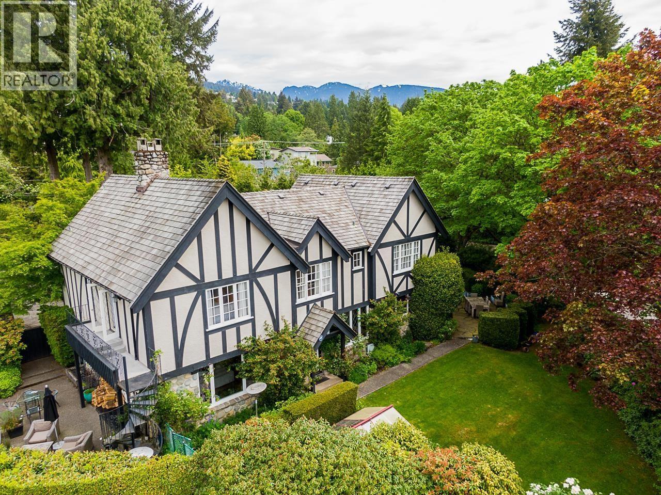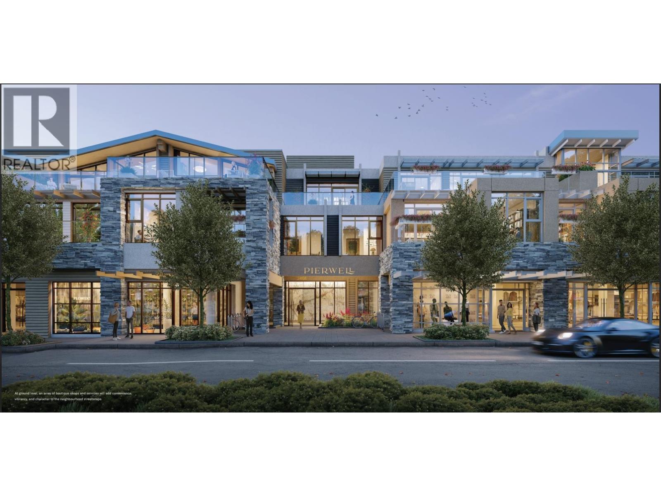- Houseful
- BC
- West Vancouver
- Cedardale
- 625 Newdale Road
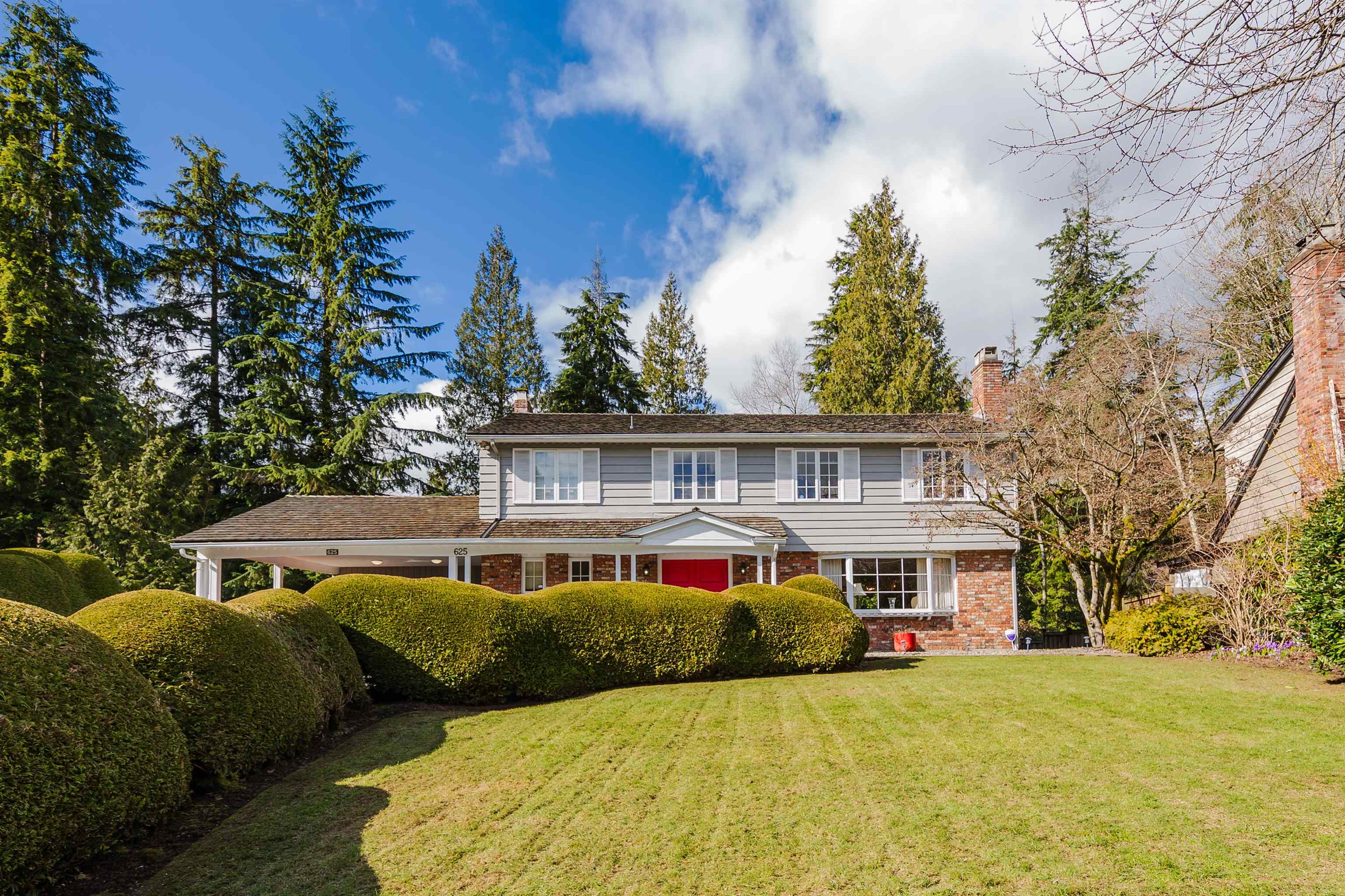
625 Newdale Road
625 Newdale Road
Highlights
Description
- Home value ($/Sqft)$636/Sqft
- Time on Houseful
- Property typeResidential
- Neighbourhood
- CommunityShopping Nearby
- Median school Score
- Year built1965
- Mortgage payment
Rarely does an opportunity like this arise. Tucked away at the end of a quiet cul-de-sac in one of West Vancouver's most desirable neighbourhoods, this timeless gem offers the perfect setting for your next vision project. Inside, the home radiates classic charm with a versatile floor plan and abundant natural light - an ideal canvas for renovation and personalization. Step outside and you'll find yourself immersed in lush, mature gardens and a serene private lot, providing an idyllic retreat for year-round enjoyment and outdoor living. Unbeatable location: just minutes to Ambleside Village, Park Royal and top-rated schools including Ecole Cedardale, Westcot Elementary, Sentinel Secondary, and Collingwood. Sold As Is, Where Is.Open House Tuesday, September 9, 2025, 10:00 am-12:00 pm.
Home overview
- Heat source Natural gas
- Sewer/ septic Public sewer, sanitary sewer, storm sewer
- Construction materials
- Foundation
- Roof
- Parking desc
- # full baths 2
- # half baths 2
- # total bathrooms 4.0
- # of above grade bedrooms
- Appliances Washer/dryer, dishwasher, refrigerator, stove
- Community Shopping nearby
- Area Bc
- View No
- Water source Public
- Zoning description Res
- Lot dimensions 15978.0
- Lot size (acres) 0.37
- Basement information Full, partially finished, exterior entry
- Building size 3128.0
- Mls® # R3042902
- Property sub type Single family residence
- Status Active
- Tax year 2024
- Bedroom 2.692m X 3.099m
Level: Above - Primary bedroom 3.683m X 4.953m
Level: Above - Other 2.692m X 3.099m
Level: Above - Bedroom 3.886m X 3.556m
Level: Above - Bedroom 3.15m X 3.023m
Level: Above - Bedroom 3.581m X 3.556m
Level: Above - Other 1.499m X 2.515m
Level: Above - Utility 3.226m X 3.48m
Level: Basement - Other 1.346m X 2.21m
Level: Basement - Den 3.099m X 3.15m
Level: Basement - Recreation room 7.62m X 4.394m
Level: Basement - Eating area 3.658m X 2.743m
Level: Main - Laundry 1.803m X 2.87m
Level: Main - Living room 4.216m X 6.248m
Level: Main - Foyer 3.175m X 3.277m
Level: Main - Dining room 3.404m X 4.14m
Level: Main - Family room 4.242m X 3.581m
Level: Main - Other 1.6m X 1.676m
Level: Main - Kitchen 3.404m X 2.692m
Level: Main
- Listing type identifier Idx

$-5,307
/ Month

