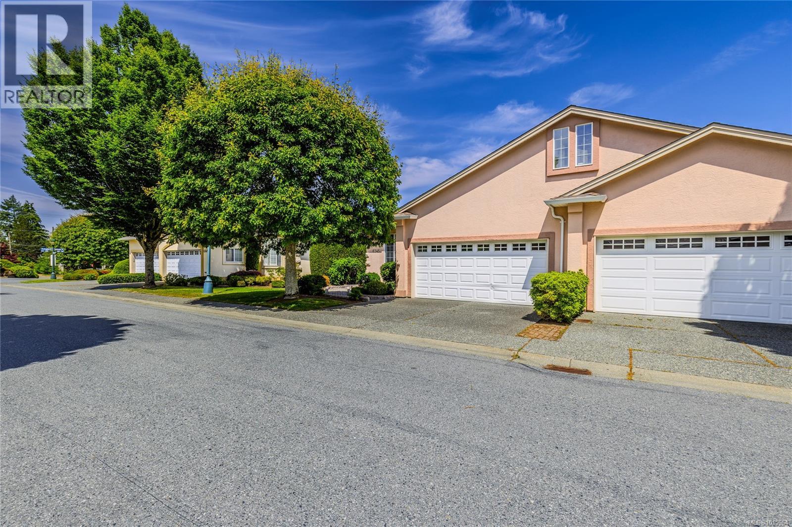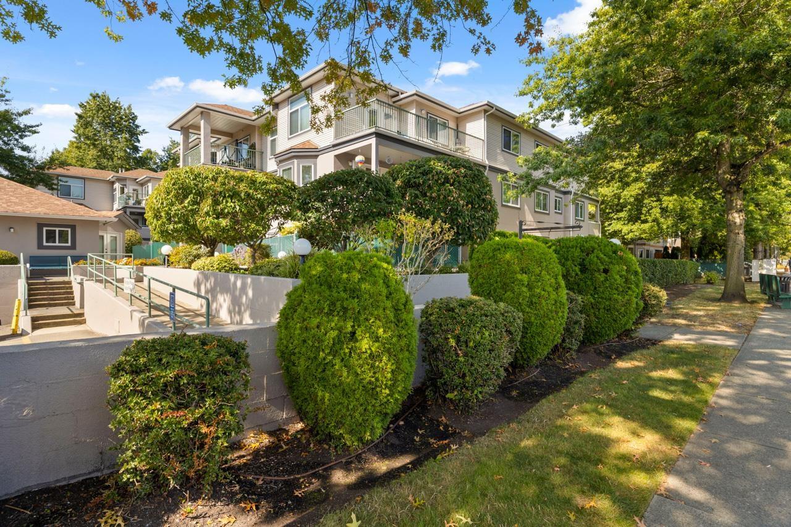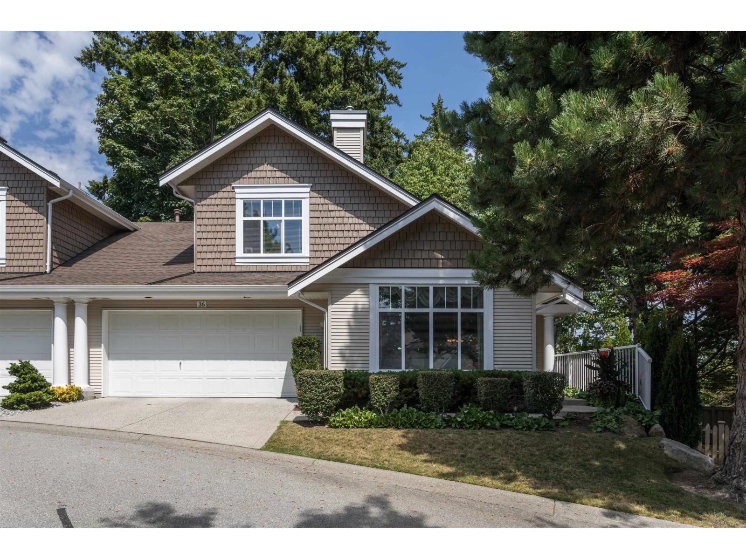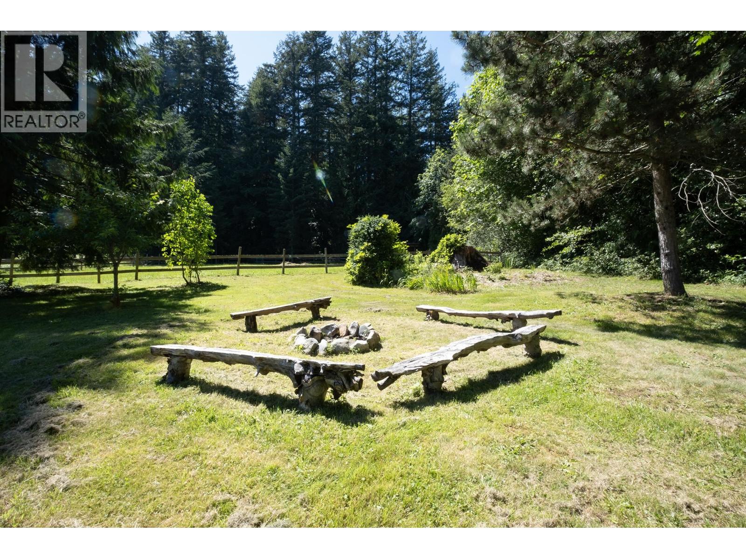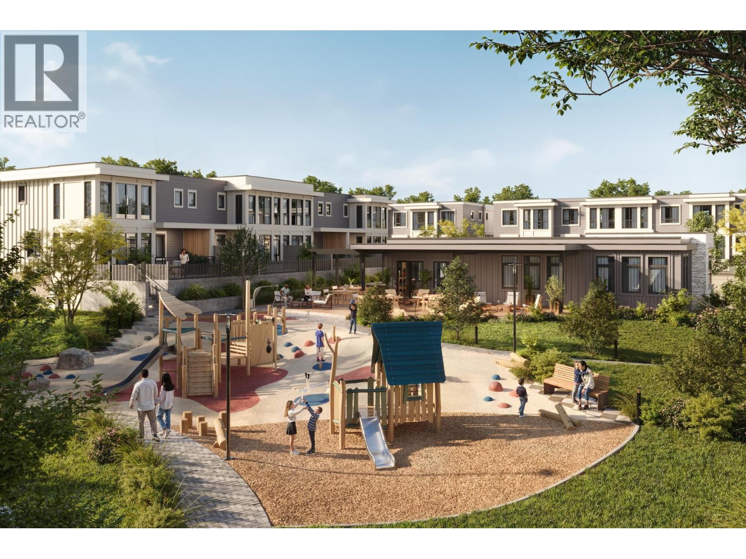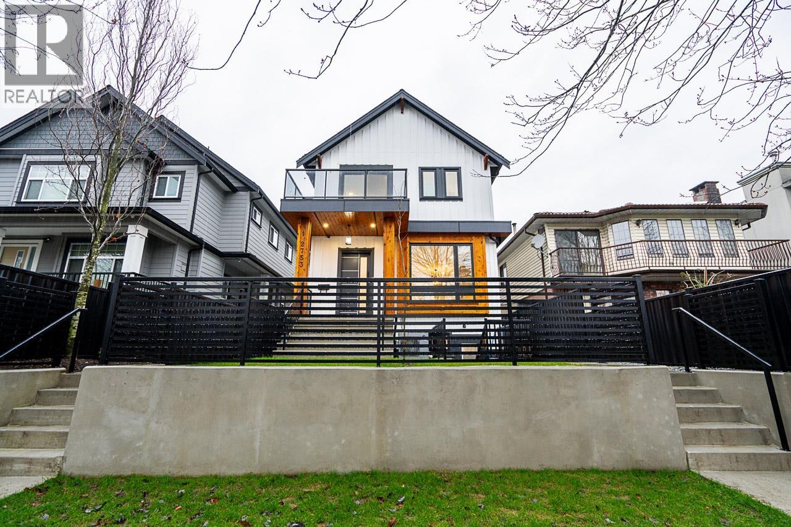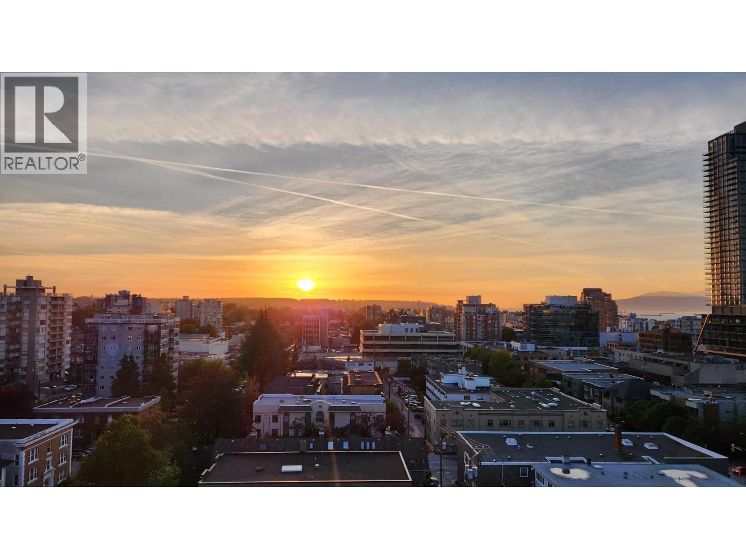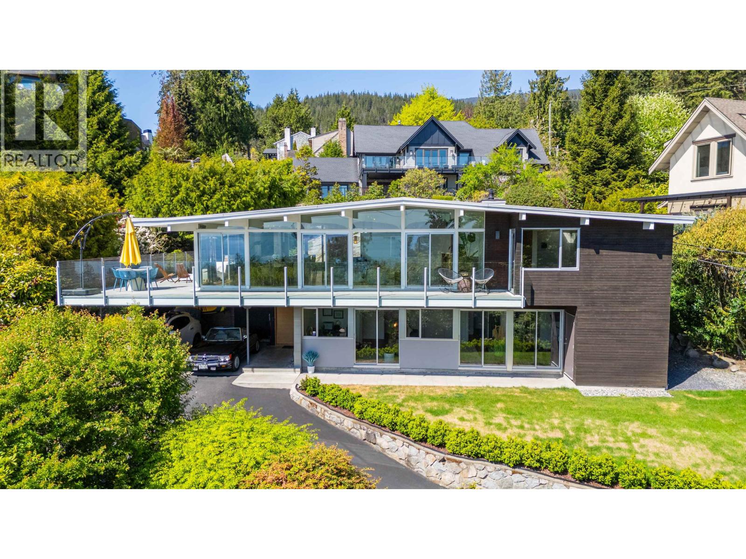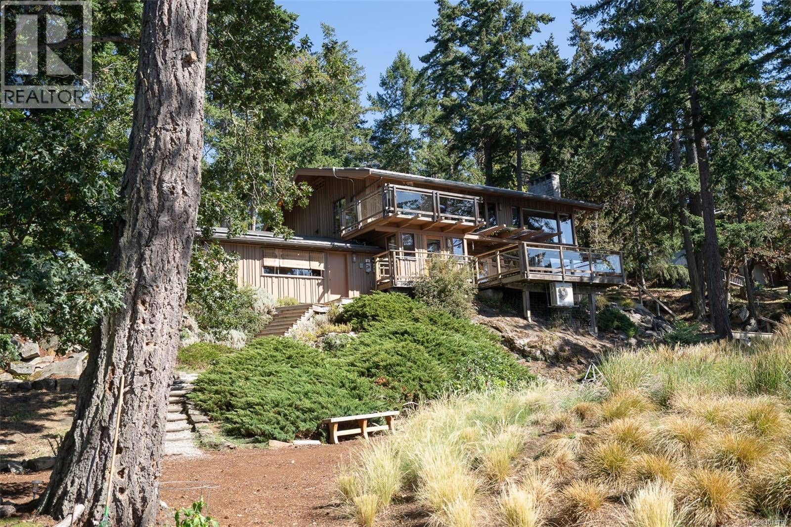- Houseful
- BC
- West Vancouver
- Horseshoe Bay
- 6467 Raleigh Street
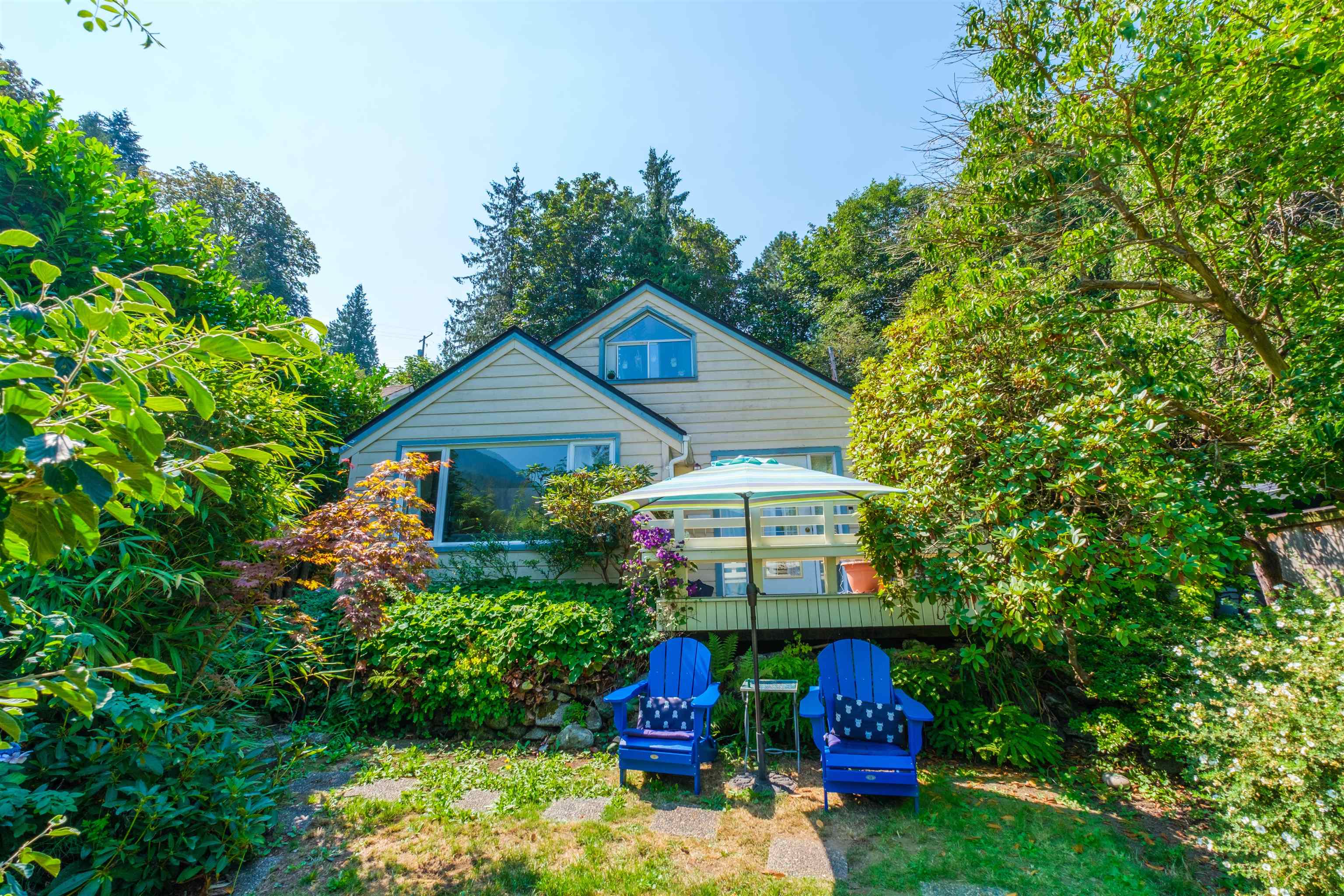
6467 Raleigh Street
For Sale
New 2 Days
$1,499,000
3 beds
2 baths
1,570 Sqft
6467 Raleigh Street
For Sale
New 2 Days
$1,499,000
3 beds
2 baths
1,570 Sqft
Highlights
Description
- Home value ($/Sqft)$955/Sqft
- Time on Houseful
- Property typeResidential
- Neighbourhood
- Median school Score
- Year built1942
- Mortgage payment
Nestled in beautiful Horseshoe Bay. Own a Single Family Home for the price of a duplex. Gorgeous water views from the living room and patio. Charming country cottage located on a quiet cul-de-sac. One bedroom conveniently located on the main level. 2 good size bedrooms upstairs. 2 full bathrooms, one upstairs and one downstairs. Enjoy the extremely private backyard, backing onto a greenbelt. Showings by Appointment ONLY Wed 24th Sept. 3-5pm. Friday 26th Sept 5-6pm and Saturday 27th Sept. 4-5pm. Offer Presentation 30th September 7pm
MLS®#R3051097 updated 2 days ago.
Houseful checked MLS® for data 2 days ago.
Home overview
Amenities / Utilities
- Heat source Baseboard, electric, natural gas
- Sewer/ septic Public sewer, sanitary sewer, septic tank
Exterior
- Construction materials
- Foundation
- Roof
- Parking desc
Interior
- # full baths 2
- # total bathrooms 2.0
- # of above grade bedrooms
- Appliances Washer/dryer, dishwasher, refrigerator, stove
Location
- Area Bc
- View Yes
- Water source Public
- Zoning description Infill
- Directions C3f94deb3191fdfbb3eae24442d11167
Lot/ Land Details
- Lot dimensions 4347.0
Overview
- Lot size (acres) 0.1
- Basement information Crawl space
- Building size 1570.0
- Mls® # R3051097
- Property sub type Single family residence
- Status Active
- Virtual tour
- Tax year 2024
Rooms Information
metric
- Storage 1.422m X 2.87m
Level: Above - Walk-in closet 2.032m X 2.87m
Level: Above - Bedroom 3.175m X 3.962m
Level: Above - Storage 1.422m X 4.978m
Level: Above - Primary bedroom 3.429m X 4.699m
Level: Above - Kitchen 2.819m X 3.353m
Level: Main - Dining room 2.972m X 4.115m
Level: Main - Living room 3.785m X 6.35m
Level: Main - Pantry 1.88m X 3.124m
Level: Main - Den 2.794m X 3.48m
Level: Main - Bedroom 2.261m X 4.166m
Level: Main
SOA_HOUSEKEEPING_ATTRS
- Listing type identifier Idx

Lock your rate with RBC pre-approval
Mortgage rate is for illustrative purposes only. Please check RBC.com/mortgages for the current mortgage rates
$-3,997
/ Month25 Years fixed, 20% down payment, % interest
$
$
$
%
$
%

Schedule a viewing
No obligation or purchase necessary, cancel at any time
Nearby Homes
Real estate & homes for sale nearby

