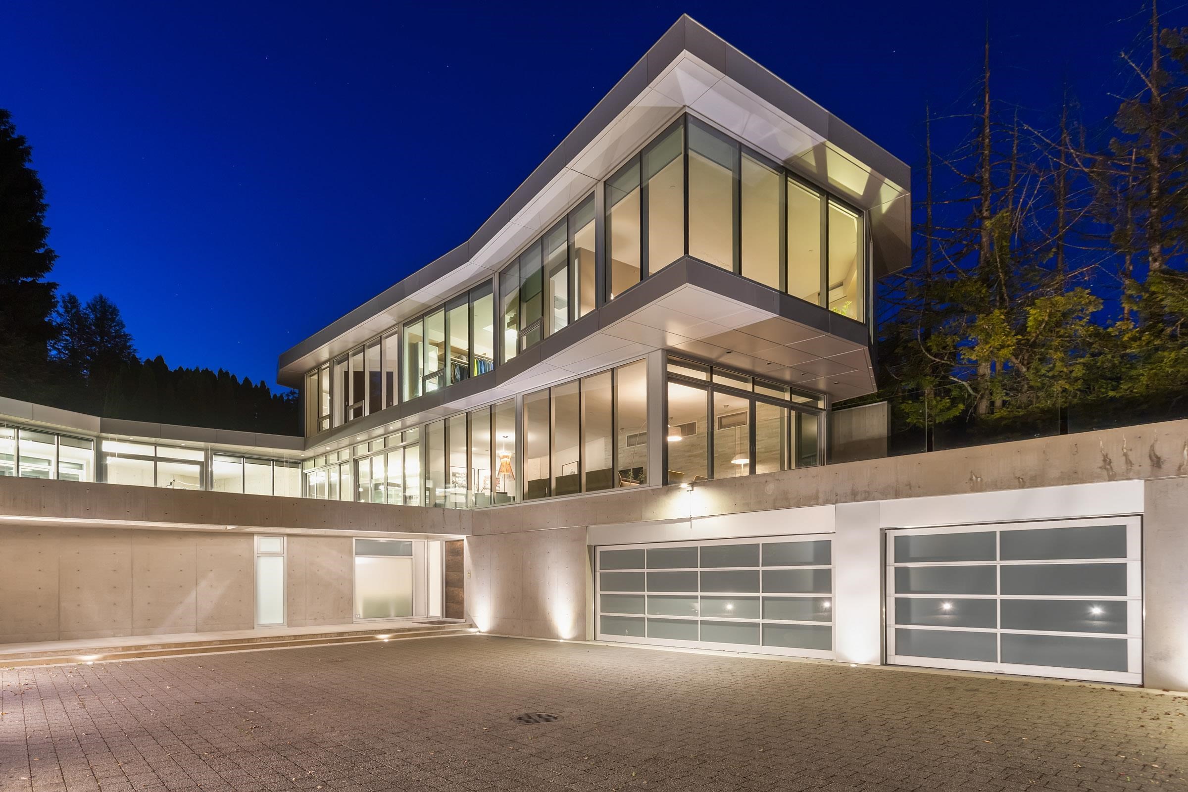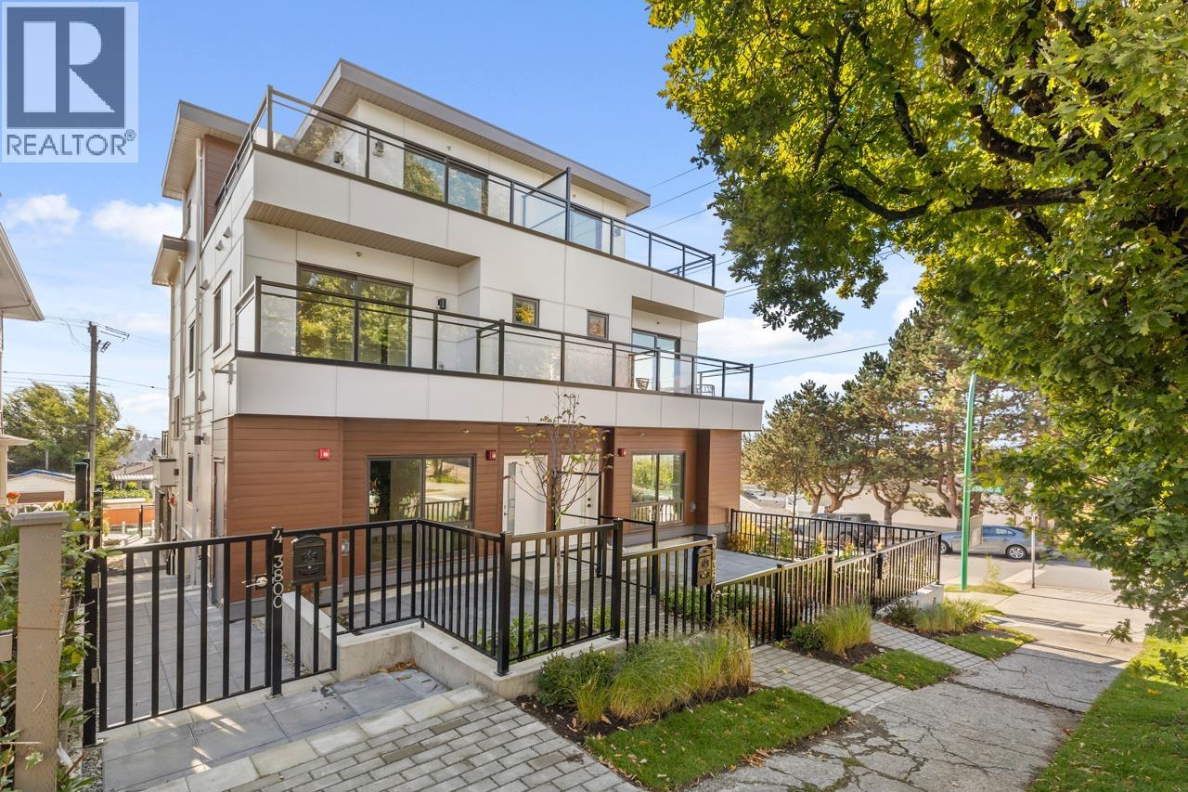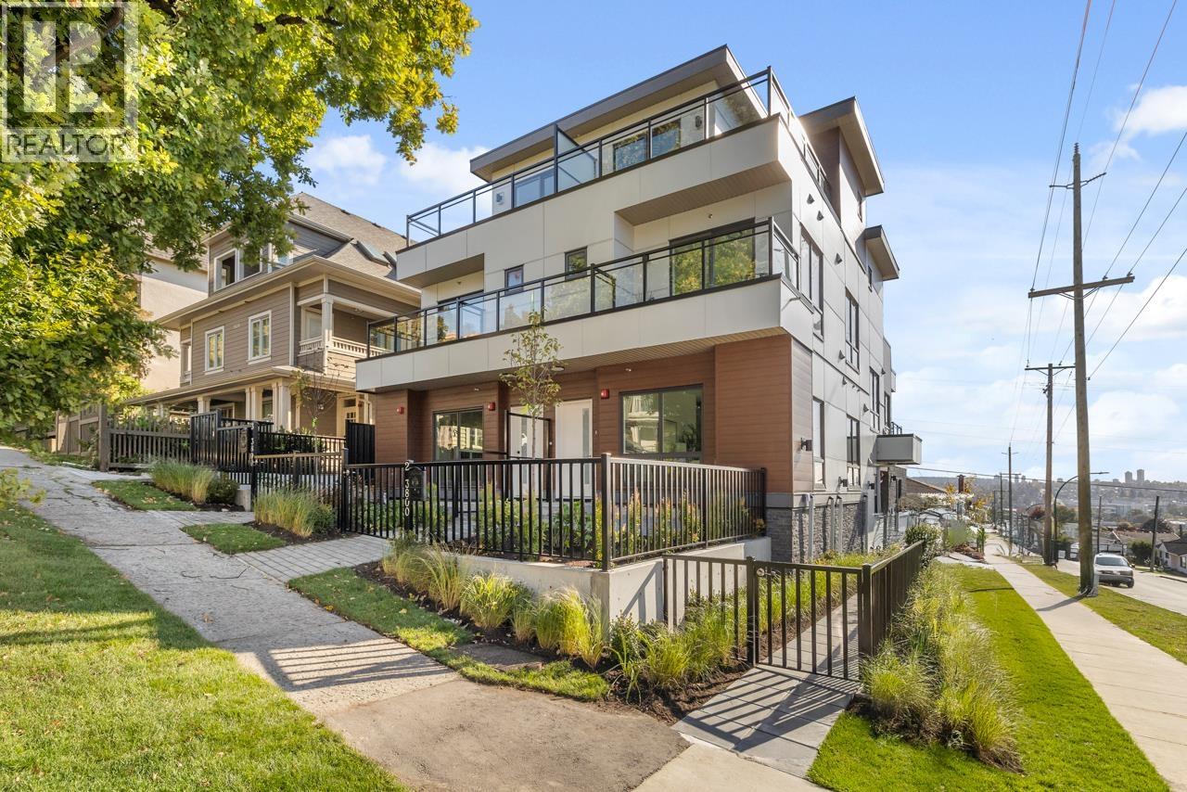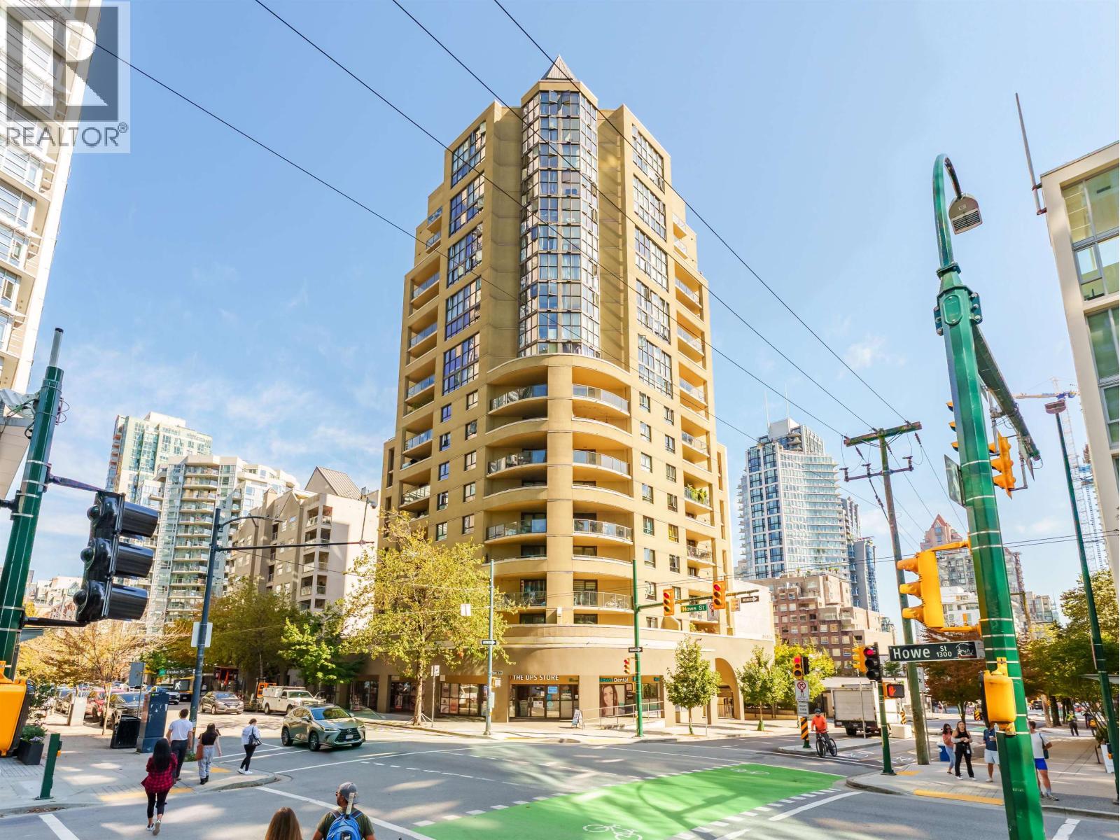- Houseful
- BC
- West Vancouver
- British Properties
- 665 Fairmile Road

Highlights
Description
- Home value ($/Sqft)$1,329/Sqft
- Time on Houseful
- Property typeResidential
- Neighbourhood
- Median school Score
- Year built2007
- Mortgage payment
An amazing concrete home designed by Vancouver Architect. Perched on half acre+ property at the best strip of the British Properties, below snow line, close to schools, golf club, Hollyburn country Club, w/spectacular Southern view of the ocean and city.Totally private fenced yard, massive patios outside living, family room/gym & kitchen for entertaining and your enjoyment.Skylights, floor to ceiling windows allow for maximum view and natural light.This open plan home comes with a kitchen w/ high end stainless steel appliances, gas range, large island plus a spacious pantry prep area.Triple garages with new flooring, 2 huge terraces. Air conditioned Master bedroom and living room.See to appreciate this modern home. NO sign @ owner's request.
Home overview
- Heat source Hot water, natural gas, radiant
- Sewer/ septic Public sewer, sanitary sewer
- Construction materials
- Foundation
- Roof
- # parking spaces 3
- Parking desc
- # full baths 5
- # half baths 2
- # total bathrooms 7.0
- # of above grade bedrooms
- Appliances Washer/dryer, dishwasher, refrigerator, stove, microwave
- Area Bc
- View Yes
- Water source Public
- Zoning description Sfd
- Lot dimensions 22603.0
- Lot size (acres) 0.52
- Basement information None
- Building size 6392.0
- Mls® # R3017792
- Property sub type Single family residence
- Status Active
- Virtual tour
- Tax year 2025
- Foyer 2.921m X 5.486m
- Bedroom 3.556m X 5.74m
- Bedroom 5.309m X 5.486m
- Bedroom 2.591m X 2.743m
- Mud room 1.372m X 2.743m
- Utility 3.048m X 3.81m
- Media room 5.69m X 7.747m
- Walk-in closet 3.429m X 6.096m
Level: Above - Bedroom 2.896m X 5.588m
Level: Above - Den 3.734m X 4.343m
Level: Above - Primary bedroom 4.42m X 7.62m
Level: Above - Living room 5.182m X 7.925m
Level: Main - Kitchen 4.216m X 6.579m
Level: Main - Dining room 3.658m X 5.791m
Level: Main - Gym 5.182m X 10.211m
Level: Main - Pantry 2.819m X 3.988m
Level: Main
- Listing type identifier Idx

$-22,661
/ Month












