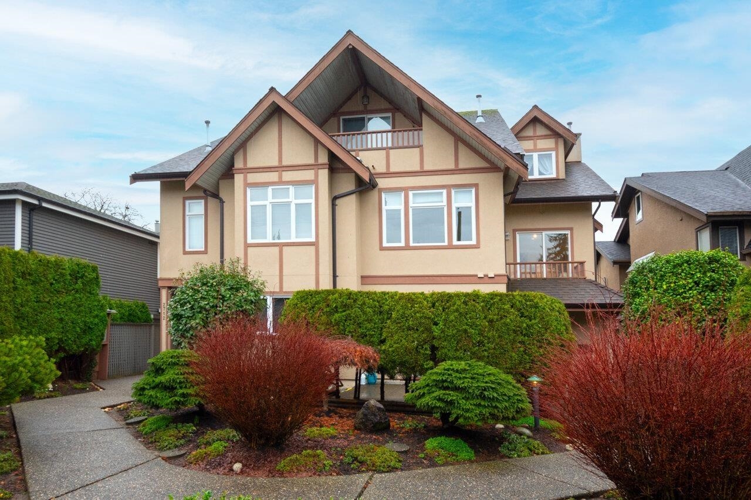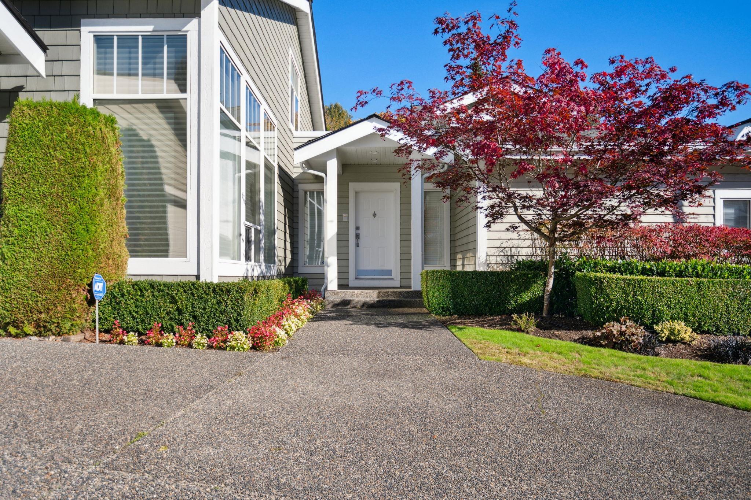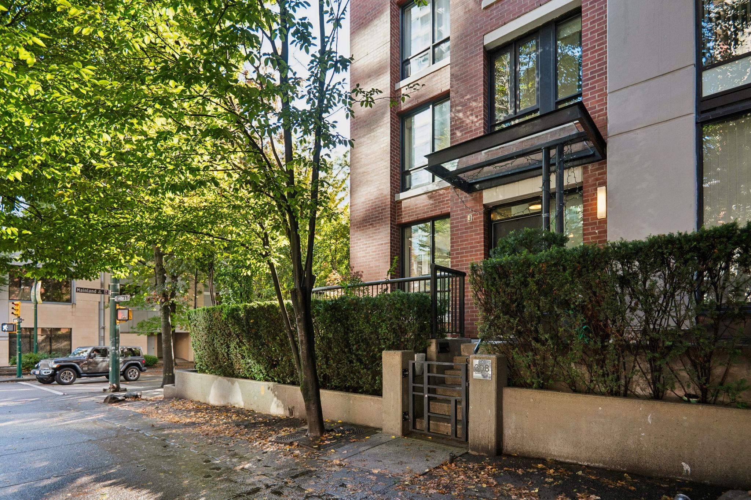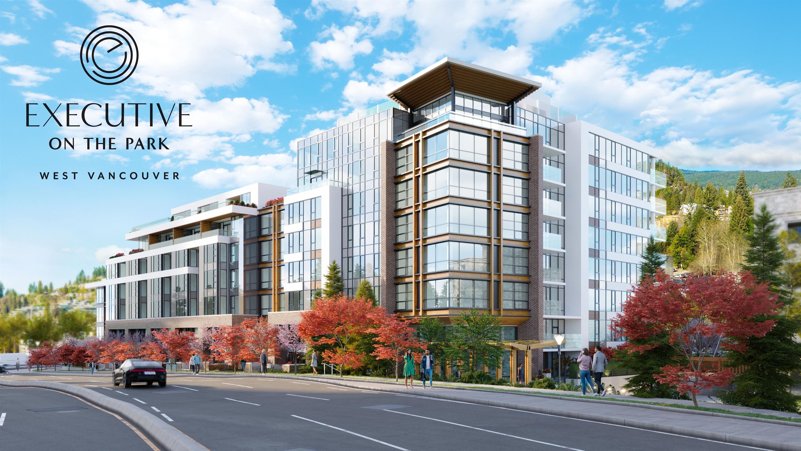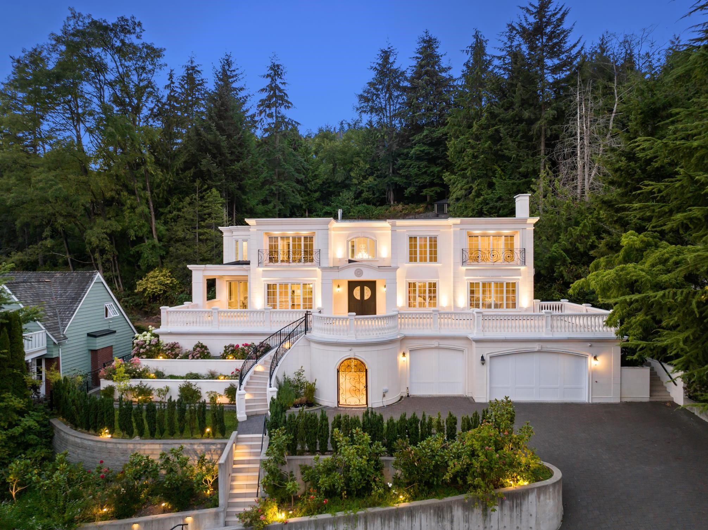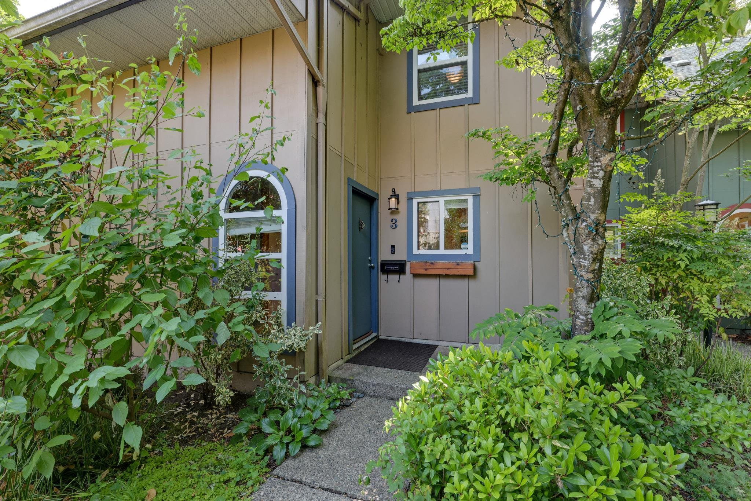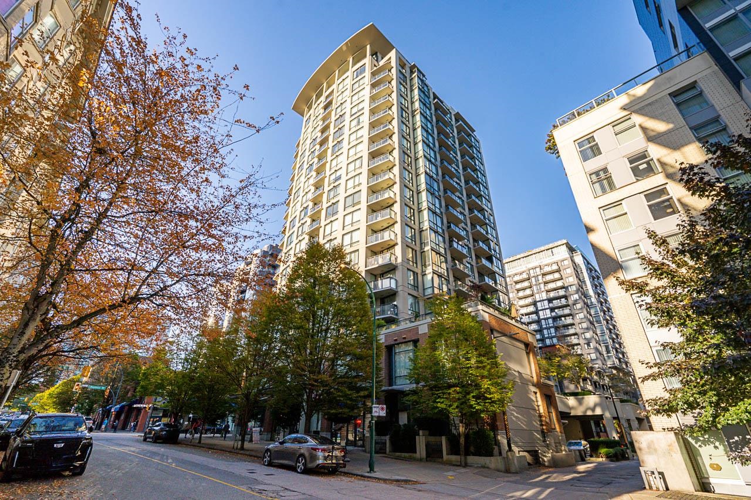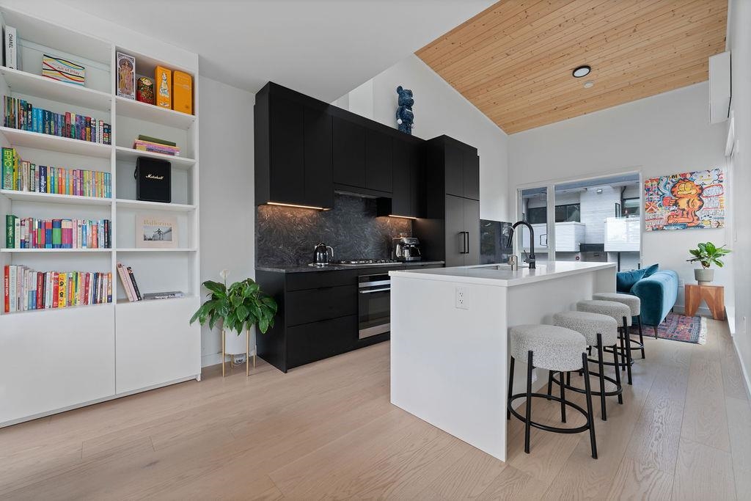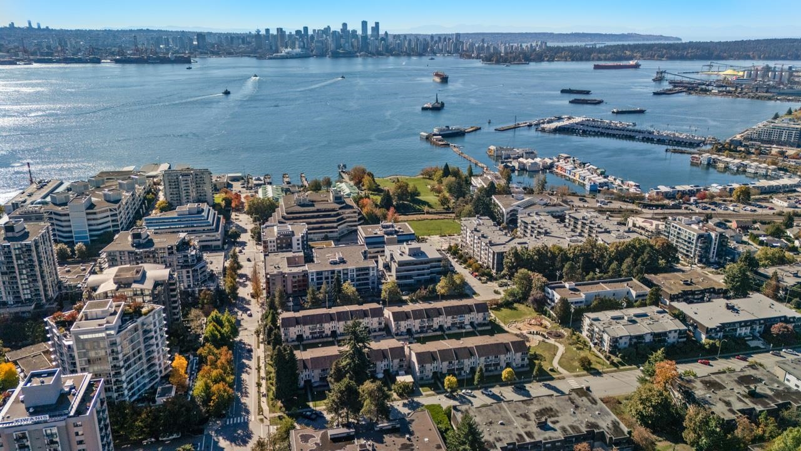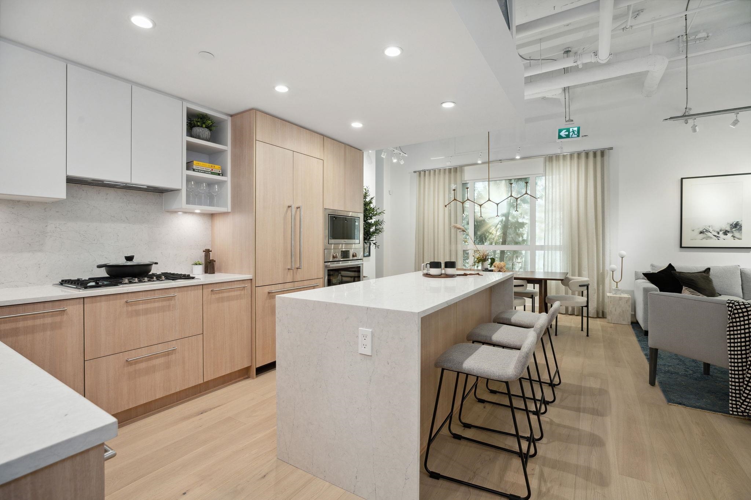Select your Favourite features
- Houseful
- BC
- West Vancouver
- Horseshoe Bay
- 6693 Nelson Ave #203 #203
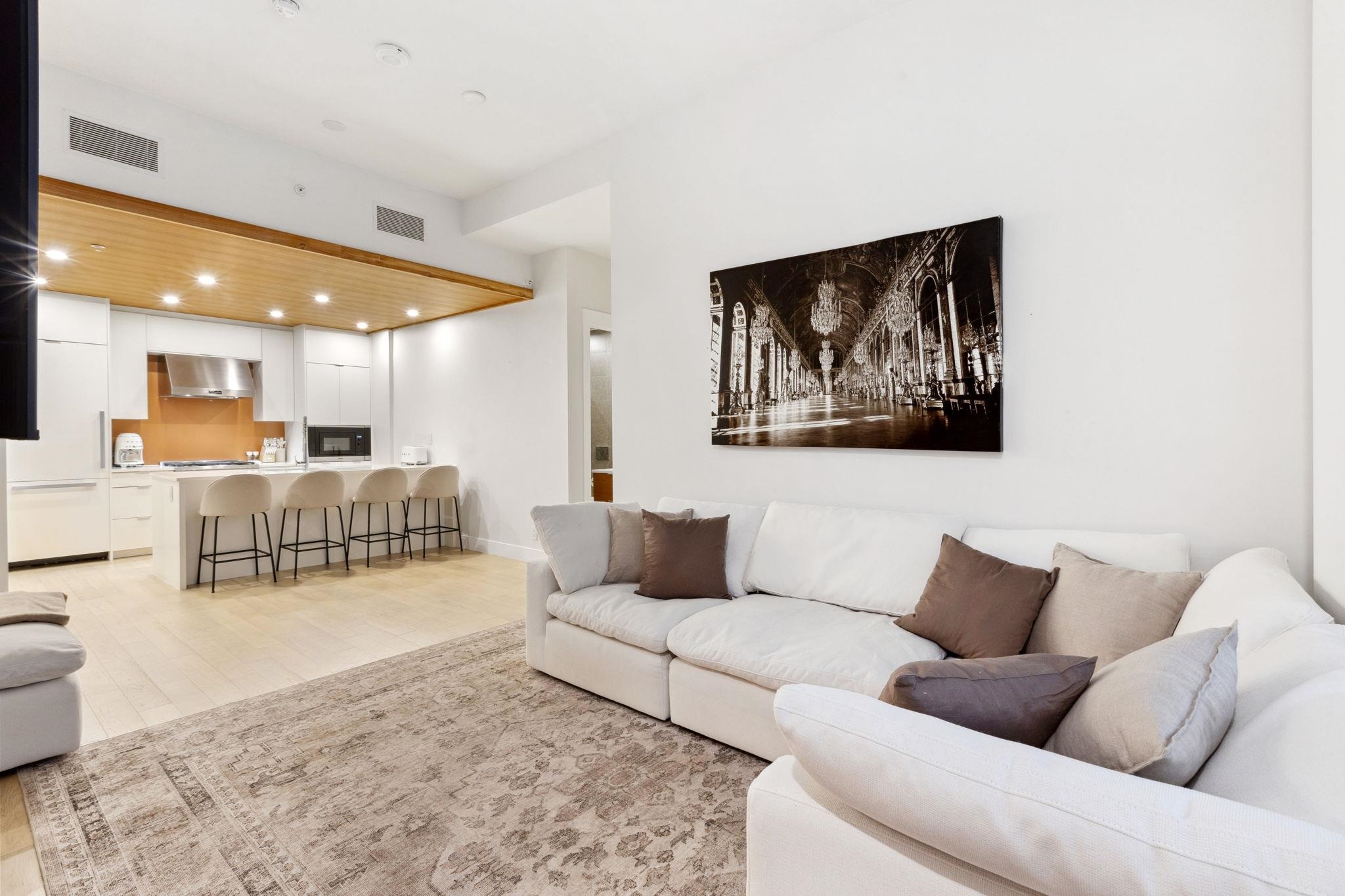
6693 Nelson Ave #203 #203
For Sale
244 Days
$1,288,000 $288K
$999,800
2 beds
2 baths
1,100 Sqft
6693 Nelson Ave #203 #203
For Sale
244 Days
$1,288,000 $288K
$999,800
2 beds
2 baths
1,100 Sqft
Highlights
Description
- Home value ($/Sqft)$909/Sqft
- Time on Houseful
- Property typeResidential
- Neighbourhood
- CommunityShopping Nearby
- Median school Score
- Year built2022
- Mortgage payment
HORSESHOE BAY SANCTUARY IS WATERFRONT LIVING AT ITS FINEST! This 2 bed, 2 bath, 1 level townhome at Cherry Blossom Villas is a 1100 sq ft stunner. Boasting 10 ft ceilings, a Miele appliance package, engineered hardwood flooring, a full laundry room with ample storage, a travertine gas fireplace & a large 271 sqft patio -perfect for entertaining or a morning cup of coffee!This home welcomes a serene lifestyle & true community living. Westbank built, true waterfront living with exceptional amenities & perfect for island commuters who want a pied-a-terre on the mainland. A breathtaking Amenity Boat House includes paddle boards, kayaks, a state-of-the-art gym with 24 hour concierge & much more all for resident use.2 pkg,1 storage & 1 bike locker. GST PAID! OPEN OCT 18, 11-1PM & OCT 19, 2-4PM
MLS®#R2956956 updated 1 week ago.
Houseful checked MLS® for data 1 week ago.
Home overview
Amenities / Utilities
- Heat source Geothermal, heat pump
- Sewer/ septic Public sewer
Exterior
- # total stories 3.0
- Construction materials
- Foundation
- Roof
- # parking spaces 2
- Parking desc
Interior
- # full baths 2
- # total bathrooms 2.0
- # of above grade bedrooms
- Appliances Washer/dryer, dishwasher, refrigerator, stove, microwave, oven
Location
- Community Shopping nearby
- Area Bc
- Subdivision
- Water source Public
- Zoning description Cd54
- Directions 611a9f2a3d0c7c9f473d58594744cb61
Overview
- Basement information None
- Building size 1100.0
- Mls® # R2956956
- Property sub type Townhouse
- Status Active
- Virtual tour
- Tax year 2024
Rooms Information
metric
- Kitchen 2.616m X 3.353m
Level: Main - Primary bedroom 3.607m X 3.759m
Level: Main - Patio 1.956m X 11.786m
Level: Main - Foyer 1.245m X 2.159m
Level: Main - Bedroom 2.794m X 3.404m
Level: Main - Laundry 1.702m X 2.565m
Level: Main - Dining room 1.88m X 4.394m
Level: Main - Living room 4.724m X 4.394m
Level: Main
SOA_HOUSEKEEPING_ATTRS
- Listing type identifier Idx

Lock your rate with RBC pre-approval
Mortgage rate is for illustrative purposes only. Please check RBC.com/mortgages for the current mortgage rates
$-2,666
/ Month25 Years fixed, 20% down payment, % interest
$
$
$
%
$
%

Schedule a viewing
No obligation or purchase necessary, cancel at any time
Nearby Homes
Real estate & homes for sale nearby

