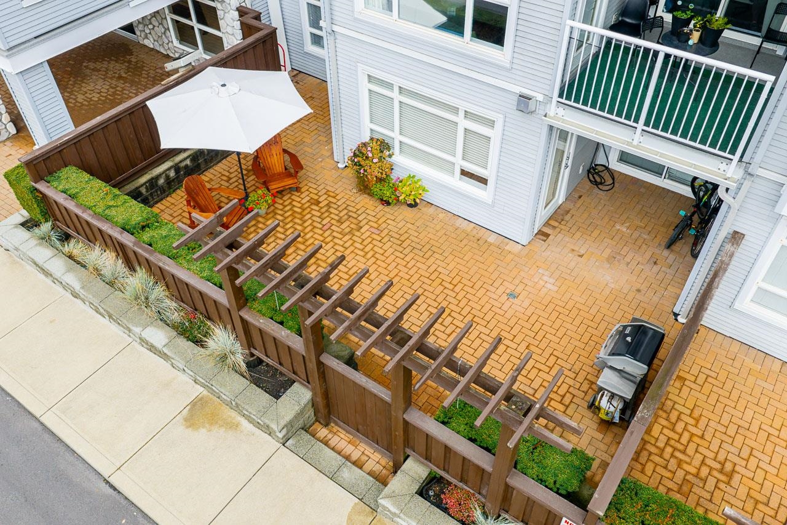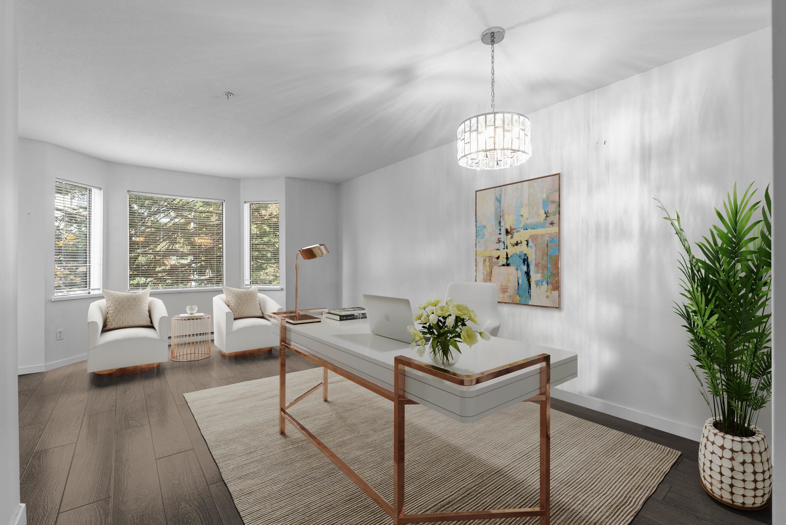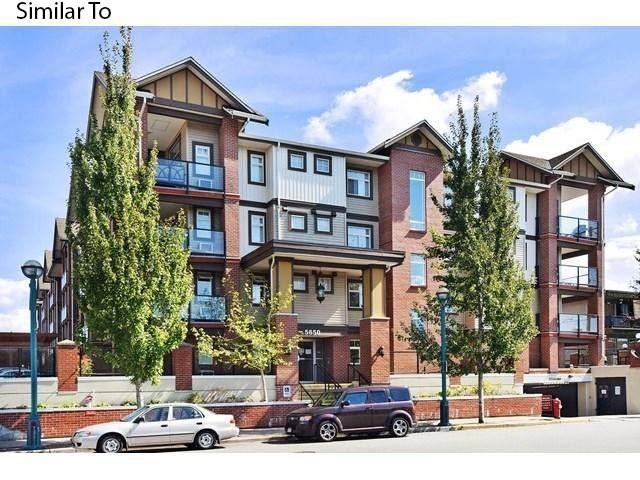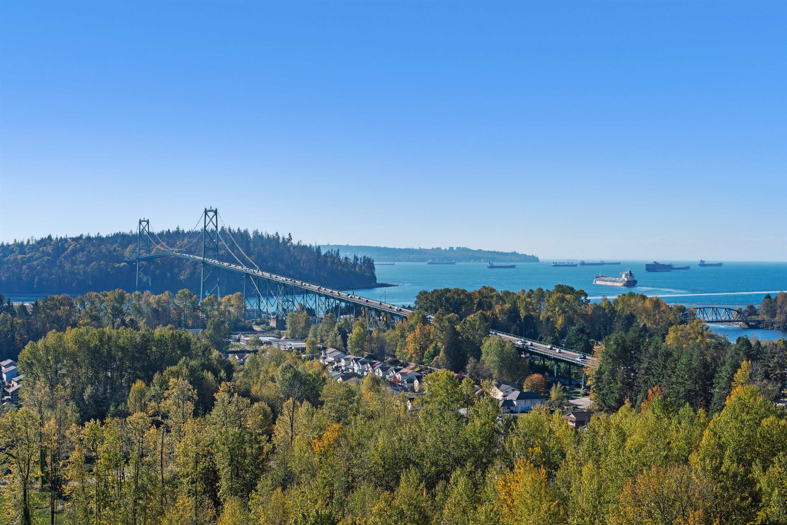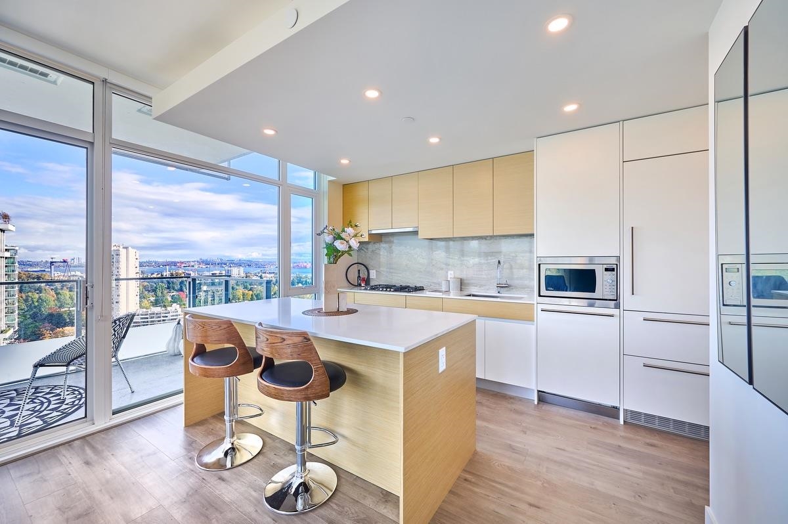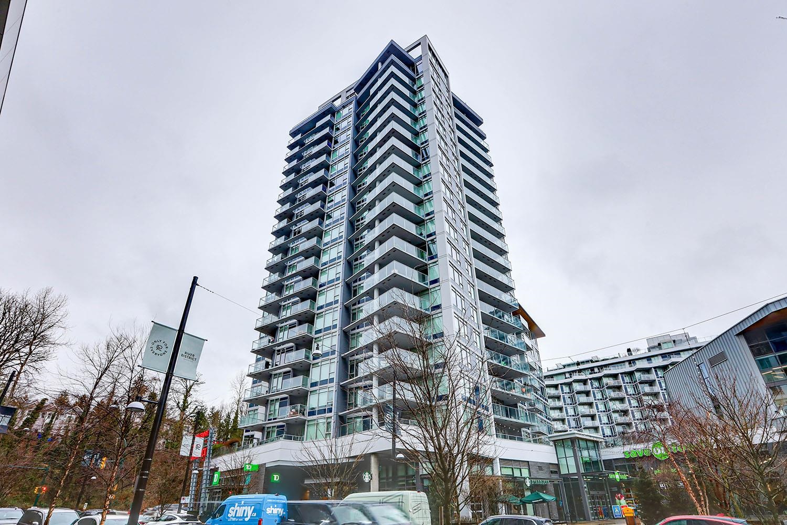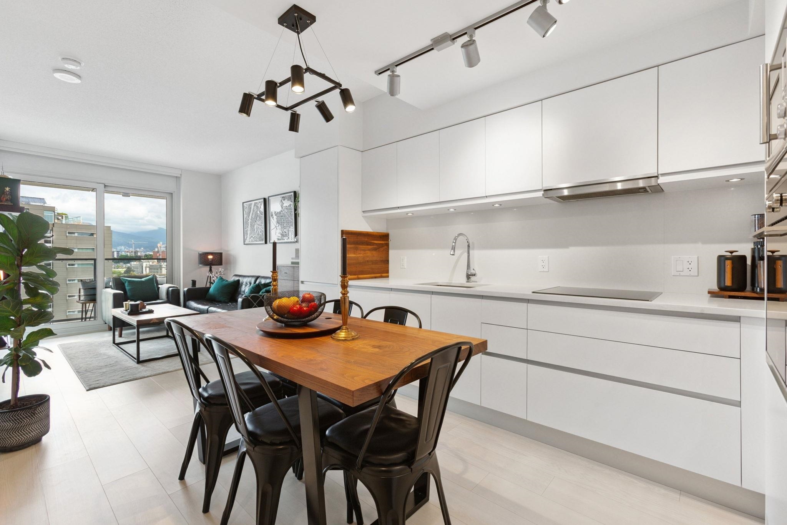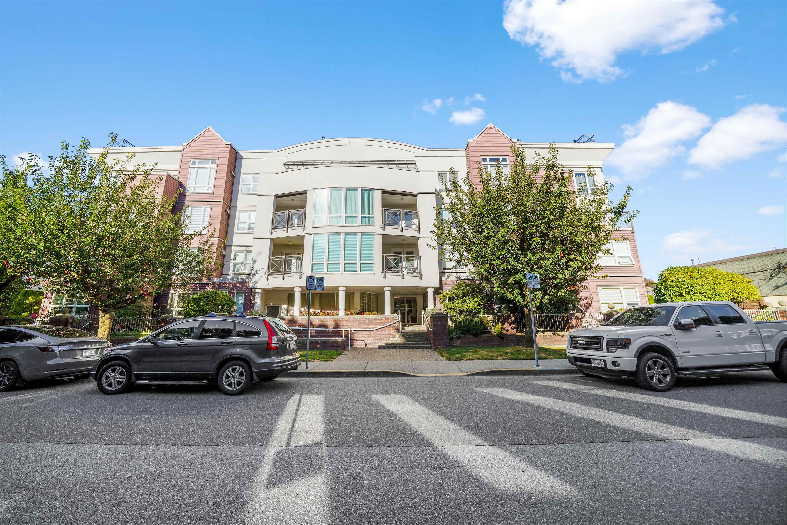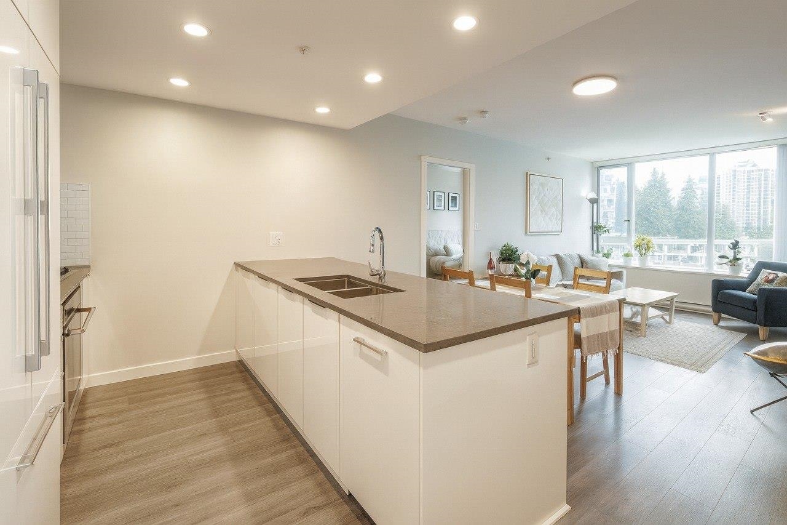Select your Favourite features
- Houseful
- BC
- West Vancouver
- Horseshoe Bay
- 6697 Nelson Avenue #303
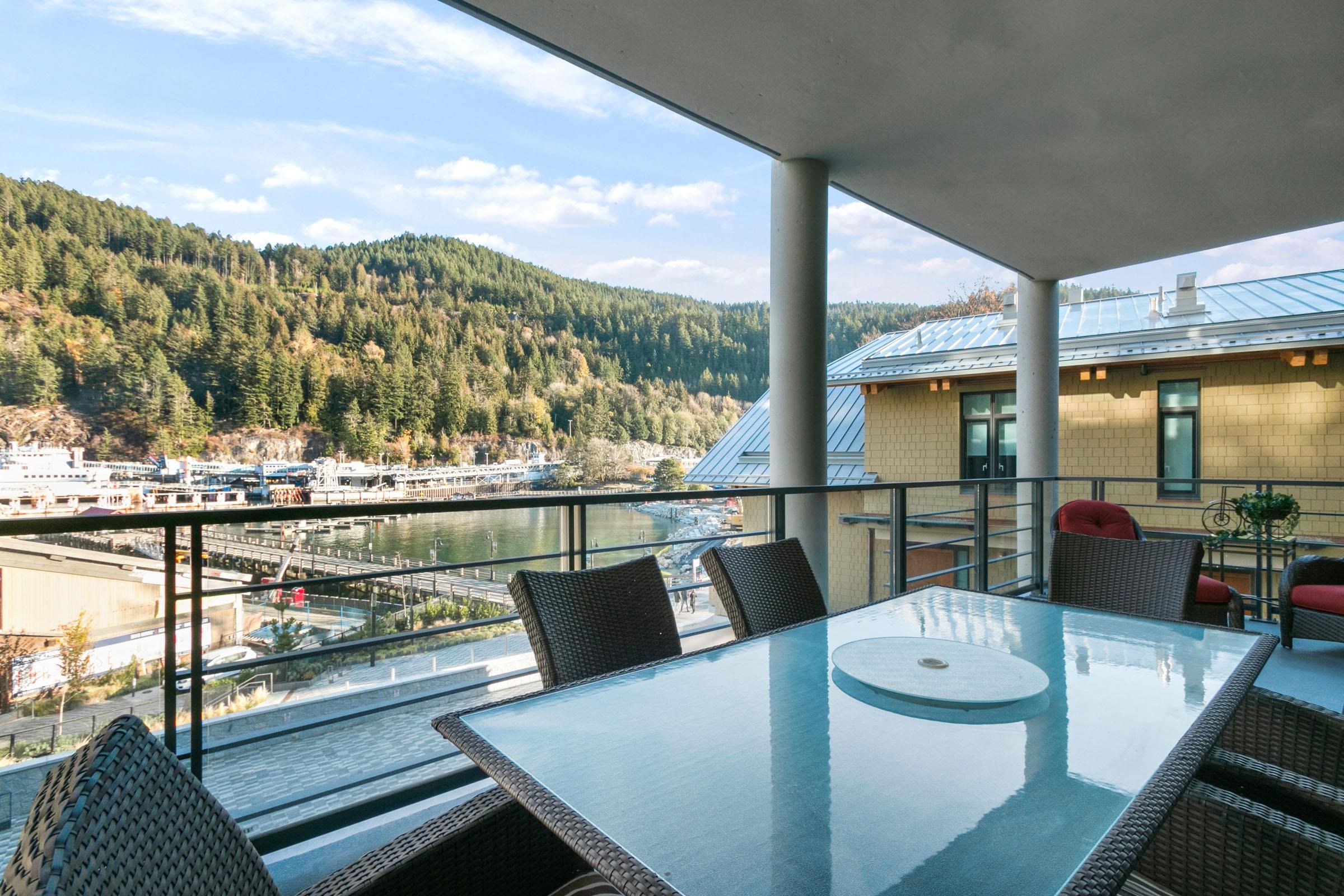
6697 Nelson Avenue #303
For Sale
201 Days
$2,269,000
2 beds
2 baths
1,290 Sqft
6697 Nelson Avenue #303
For Sale
201 Days
$2,269,000
2 beds
2 baths
1,290 Sqft
Highlights
Description
- Home value ($/Sqft)$1,759/Sqft
- Time on Houseful
- Property typeResidential
- Neighbourhood
- CommunityShopping Nearby
- Median school Score
- Year built2022
- Mortgage payment
DIRECT WATERFRONT facing unit in The Sanctuary at Horseshoe Bay. This home embodies all that Master architect Paul Merrick created - a living celebration where habitat and nature join in harmony. The BEST LAYOUT in the complex, its breadth includes 265sf huge balcony which allows for powerful, dynamic waterfront VIEWS over the marina & serene MOUNTAIN vistas. Inside, living is spacious, comfortable and all the finishes are exquisite; Chef’s kitchen with Miele appliances, huge island to entertain, stone clad natural gas fireplace, laundry room with organizers. 2 large bedrooms & 2 full bathrooms are well separated from the main living areas. Luxury lifestyle is complete with separate locker & parking stall with electric charger, world class amenities including boathouse & 24 hour concierge
MLS®#R2986096 updated 4 months ago.
Houseful checked MLS® for data 4 months ago.
Home overview
Amenities / Utilities
- Heat source Geothermal, heat pump
- Sewer/ septic Sanitary sewer, storm sewer
Exterior
- # total stories 4.0
- Construction materials
- Foundation
- Roof
- # parking spaces 1
- Parking desc
Interior
- # full baths 2
- # total bathrooms 2.0
- # of above grade bedrooms
- Appliances Washer/dryer, dishwasher, refrigerator, stove, microwave, oven
Location
- Community Shopping nearby
- Area Bc
- Subdivision
- View Yes
- Water source Public
- Zoning description Cd54
- Directions 3a4314c9f61513ccc0cacb181759a260
Overview
- Basement information None
- Building size 1290.0
- Mls® # R2986096
- Property sub type Apartment
- Status Active
- Virtual tour
Rooms Information
metric
- Bedroom 3.531m X 3.505m
Level: Main - Living room 3.912m X 3.988m
Level: Main - Dining room 4.166m X 2.921m
Level: Main - Foyer 2.515m X 1.981m
Level: Main - Kitchen 5.512m X 2.819m
Level: Main - Walk-in closet 3.023m X 1.575m
Level: Main - Primary bedroom 3.632m X 3.505m
Level: Main
SOA_HOUSEKEEPING_ATTRS
- Listing type identifier Idx

Lock your rate with RBC pre-approval
Mortgage rate is for illustrative purposes only. Please check RBC.com/mortgages for the current mortgage rates
$-6,051
/ Month25 Years fixed, 20% down payment, % interest
$
$
$
%
$
%

Schedule a viewing
No obligation or purchase necessary, cancel at any time
Nearby Homes
Real estate & homes for sale nearby

