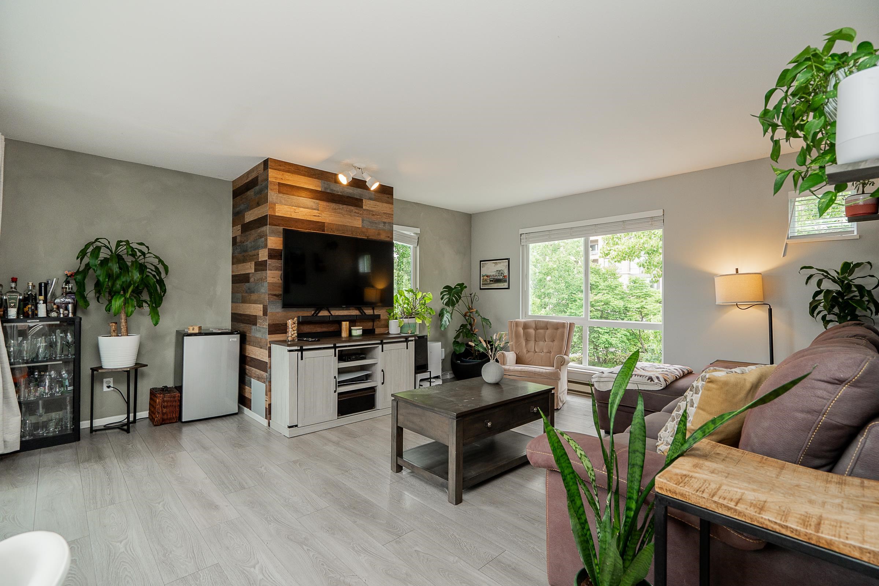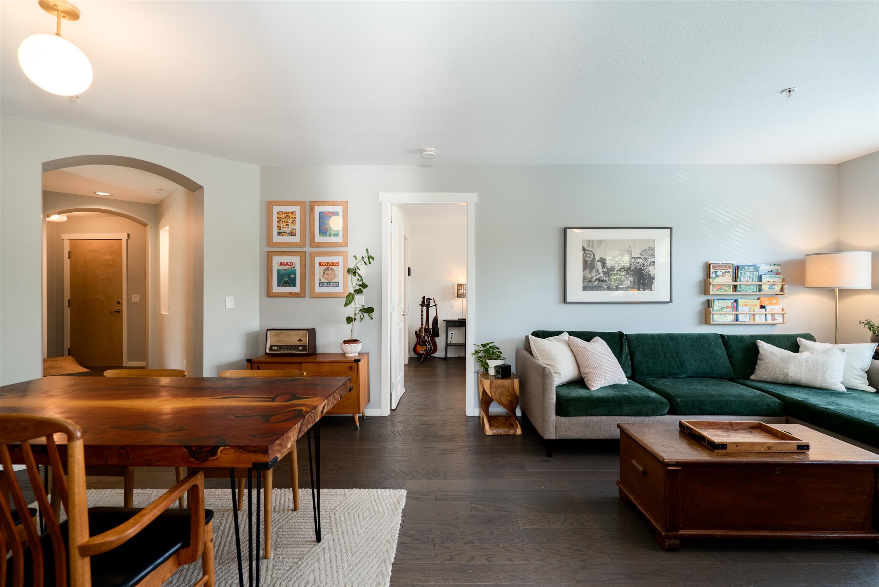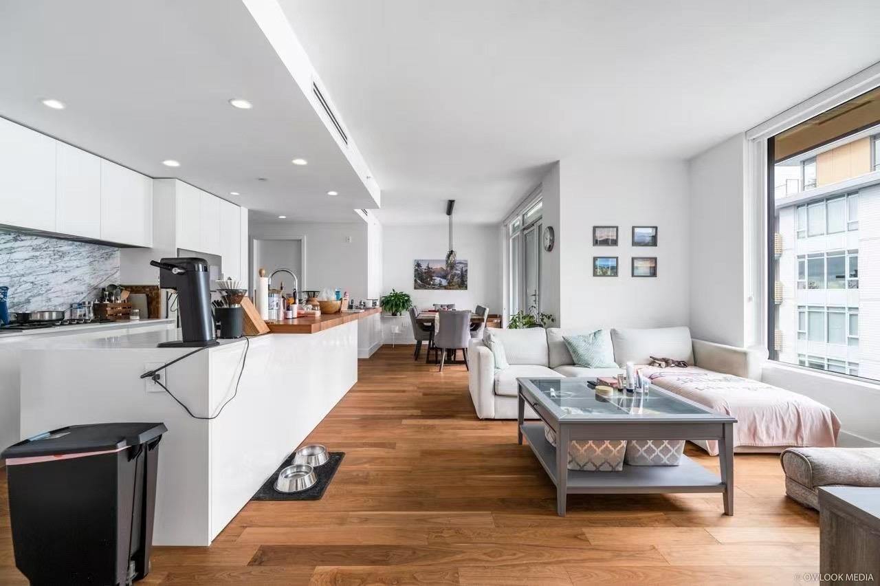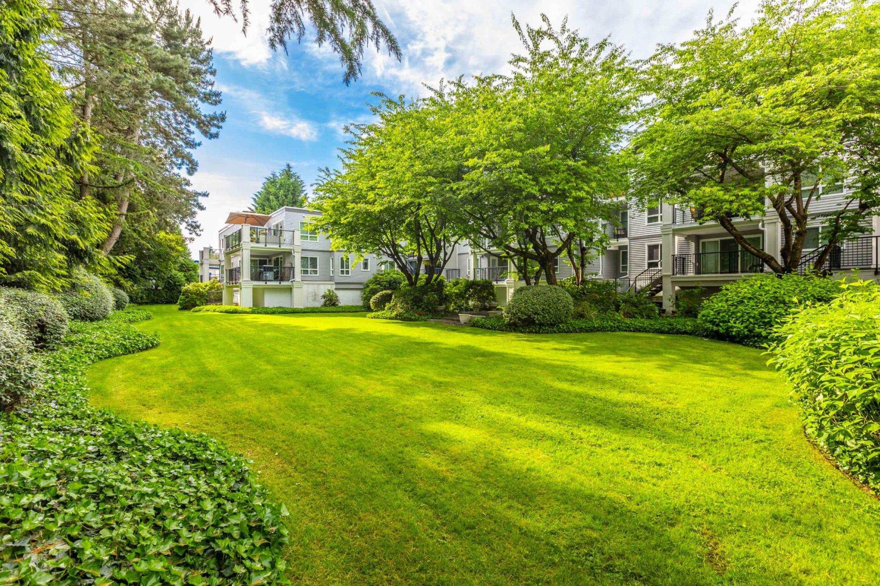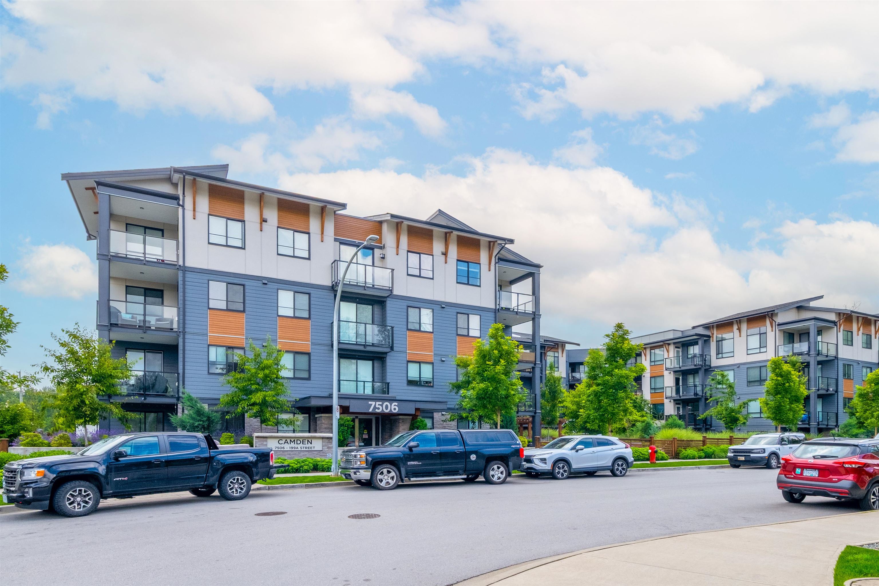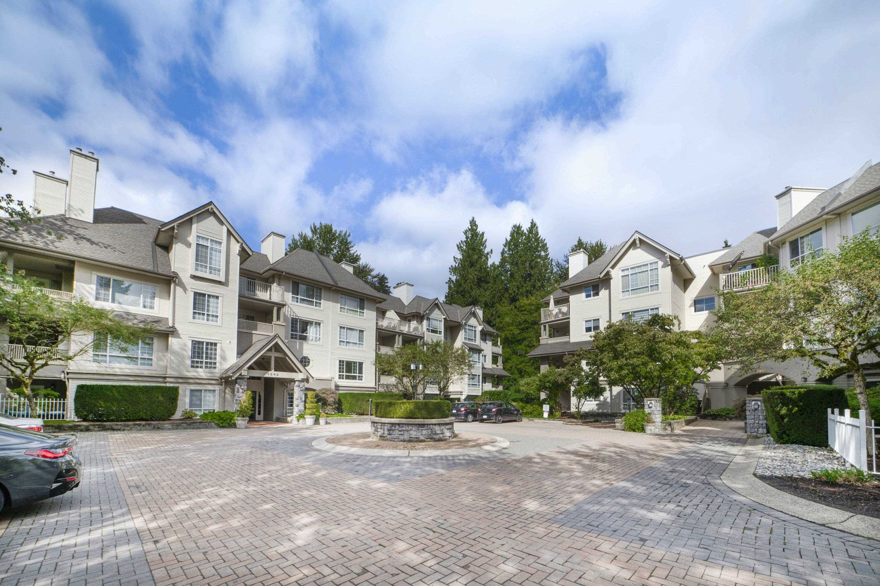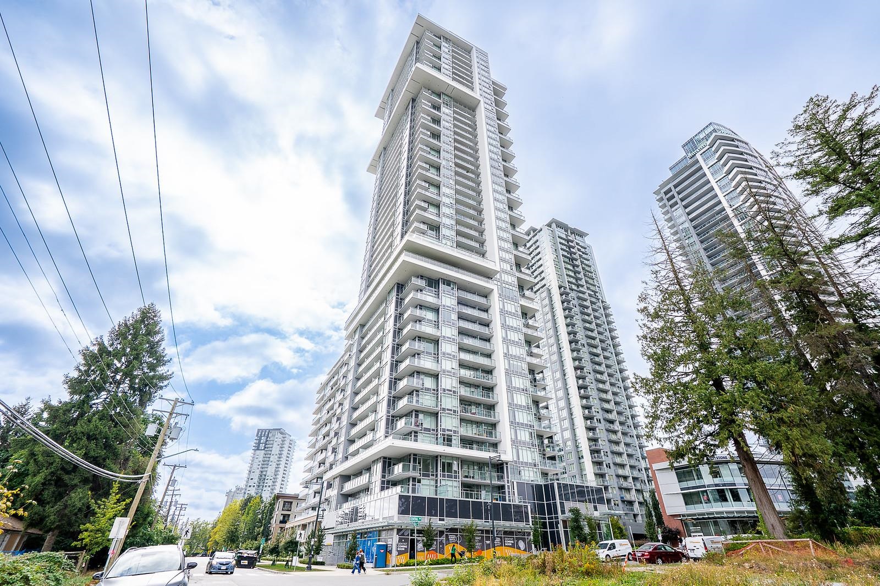Select your Favourite features
- Houseful
- BC
- West Vancouver
- Horseshoe Bay
- 6707 Nelson Ave #1101 #1101
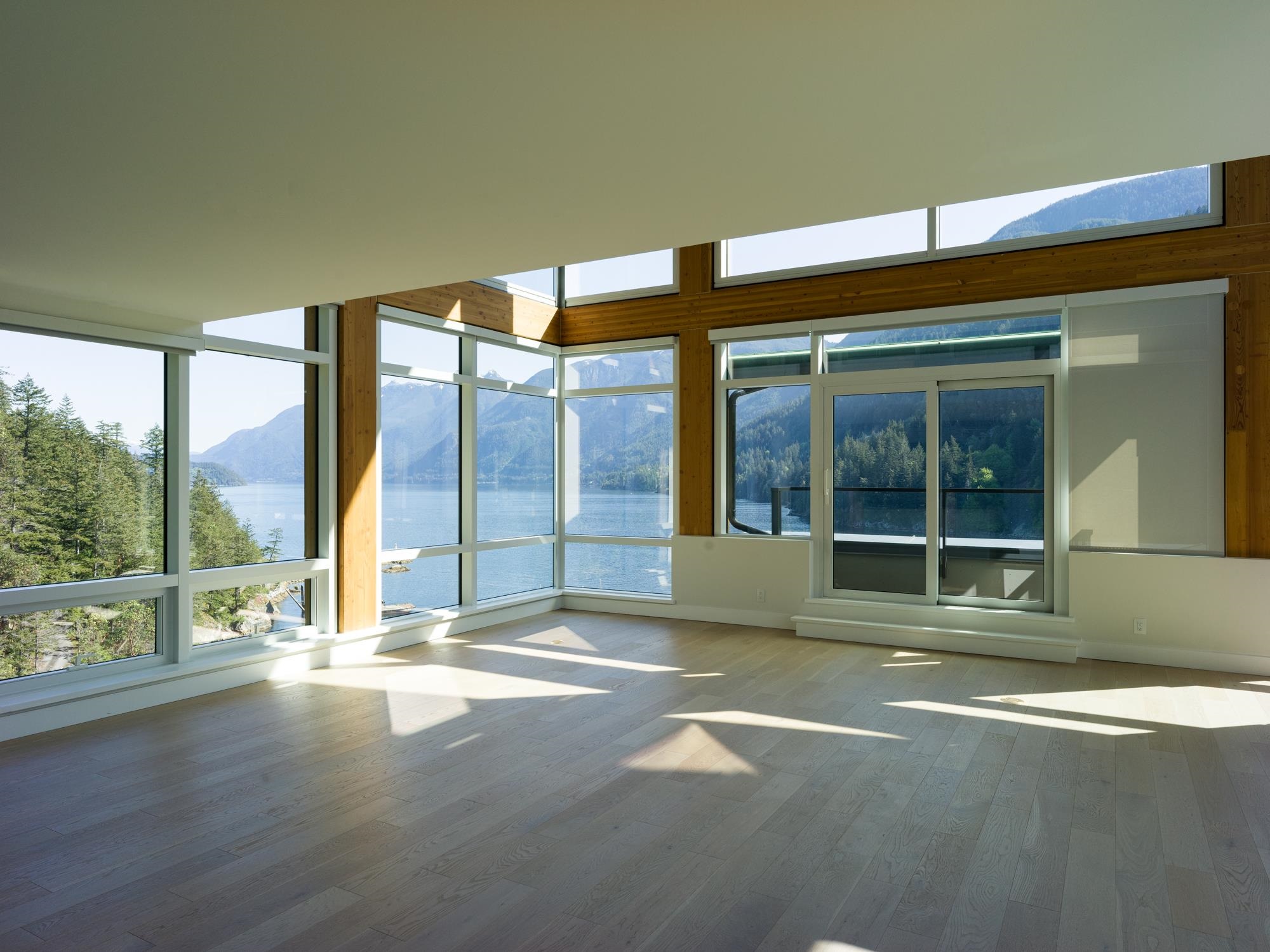
6707 Nelson Ave #1101 #1101
For Sale
133 Days
$8,598,900
3 beds
4 baths
3,682 Sqft
6707 Nelson Ave #1101 #1101
For Sale
133 Days
$8,598,900
3 beds
4 baths
3,682 Sqft
Highlights
Description
- Home value ($/Sqft)$2,335/Sqft
- Time on Houseful
- Property typeResidential
- StylePenthouse
- Neighbourhood
- Median school Score
- Year built2022
- Mortgage payment
The Penthouse at Horseshoe Bay Sanctuary by Westbank. Truly a one of a kind two-level home that redefines waterfront living in a storied West Vancouver location. With unobstructed and expansive water, mountain, forest and marina views, this spectacular penthouse showcases its natural surroundings like no other. Offering nearly 3700sqft of indoor living with expansive vaulted ceilings and interiors designed by Merrick Architecture in a West Coast Modern typology. Indoor/outdoor living at it's finest with 2800sqft of private outdoor space including a main floor terrace deck and a private rooftop deck complete with outdoor fireplace. World class amenities include 24 hour concierge, the Boat House with lounge and state of the art fitness centre and access to a 24ft Chris Craft.
MLS®#R2999089 updated 1 week ago.
Houseful checked MLS® for data 1 week ago.
Home overview
Amenities / Utilities
- Heat source Forced air
- Sewer/ septic Public sewer, sanitary sewer, storm sewer
Exterior
- Construction materials
- Foundation
- Roof
- # parking spaces 2
- Parking desc
Interior
- # full baths 4
- # total bathrooms 4.0
- # of above grade bedrooms
- Appliances Washer/dryer, dishwasher, refrigerator, stove
Location
- Area Bc
- Subdivision
- View Yes
- Water source Public
- Zoning description Cd54
- Directions E5d797624a1f867be78e975ca8e74f90
Overview
- Basement information None
- Building size 3682.0
- Mls® # R2999089
- Property sub type Apartment
- Status Active
- Tax year 2024
Rooms Information
metric
- Dressing room 2.565m X 3.759m
Level: Above - Primary bedroom 4.293m X 6.426m
Level: Above - Foyer 2.515m X 3.099m
Level: Above - Bedroom 3.708m X 4.115m
Level: Main - Bedroom 3.429m X 4.191m
Level: Main - Study 3.073m X 7.036m
Level: Main - Dining room 4.013m X 4.801m
Level: Main - Living room 4.216m X 8.357m
Level: Main - Kitchen 2.642m X 4.801m
Level: Main - Laundry 1.803m X 2.159m
Level: Main - Foyer 3.962m X 4.699m
Level: Main
SOA_HOUSEKEEPING_ATTRS
- Listing type identifier Idx

Lock your rate with RBC pre-approval
Mortgage rate is for illustrative purposes only. Please check RBC.com/mortgages for the current mortgage rates
$-22,930
/ Month25 Years fixed, 20% down payment, % interest
$
$
$
%
$
%

Schedule a viewing
No obligation or purchase necessary, cancel at any time
Nearby Homes
Real estate & homes for sale nearby

