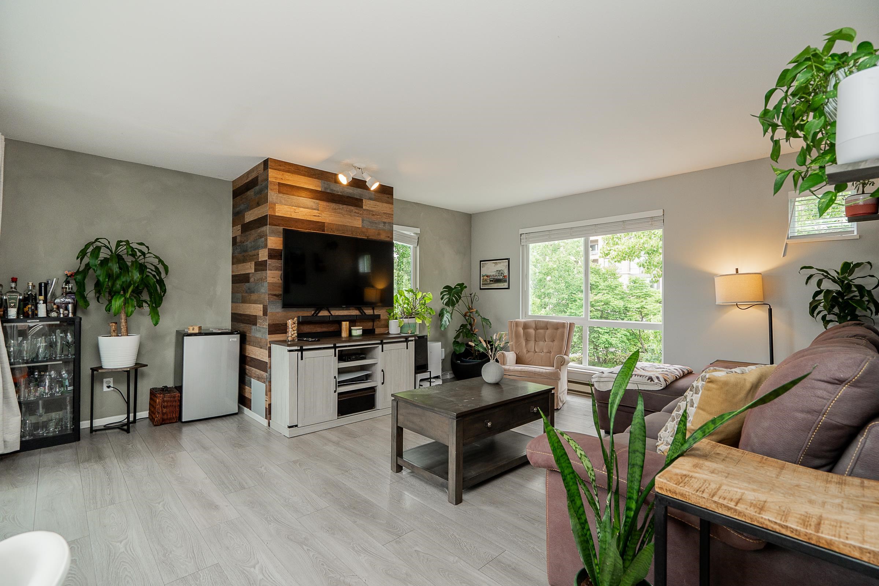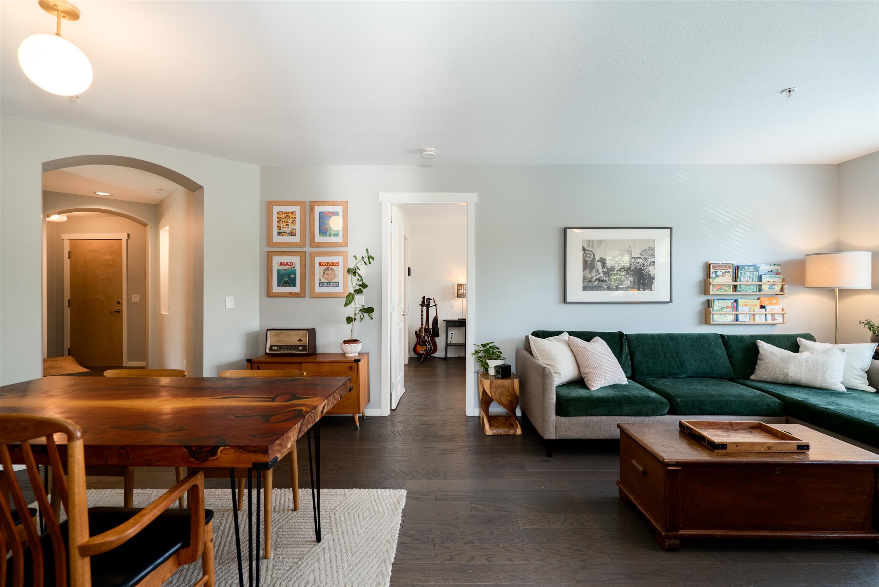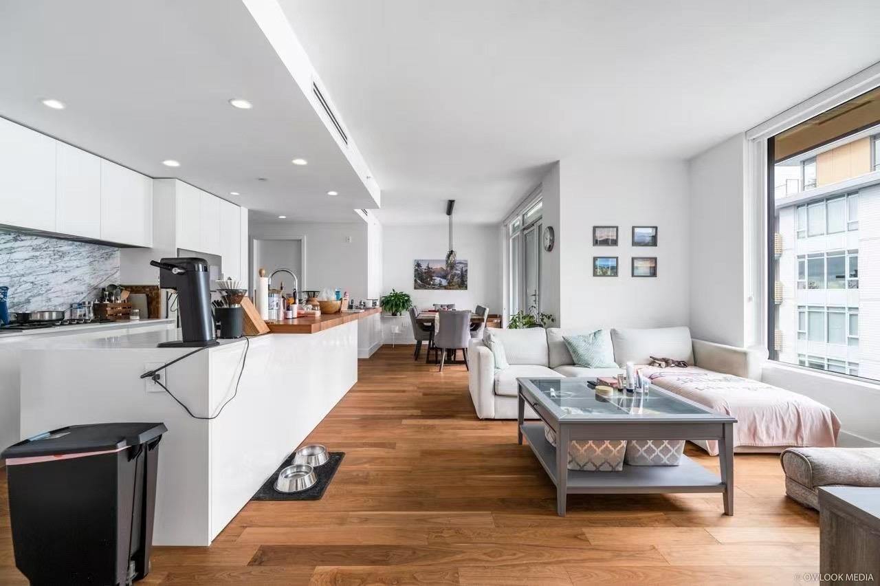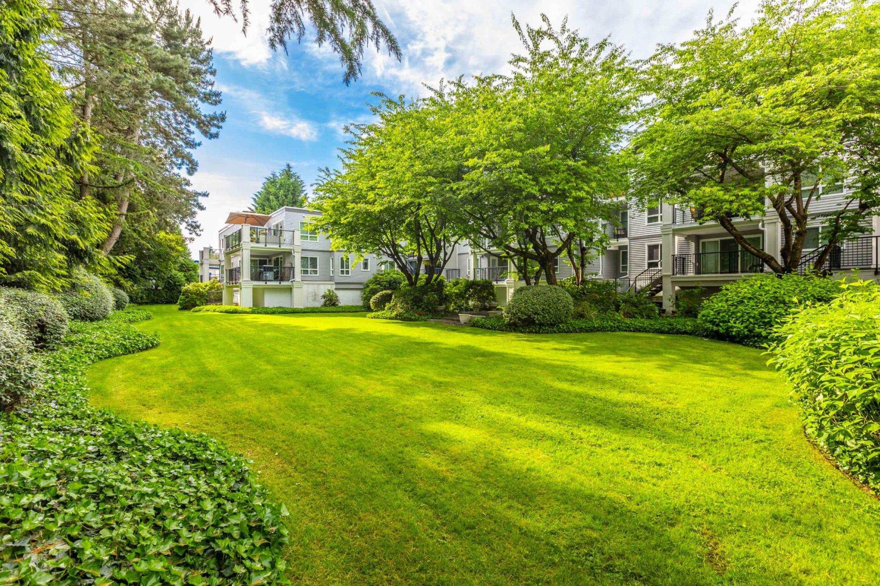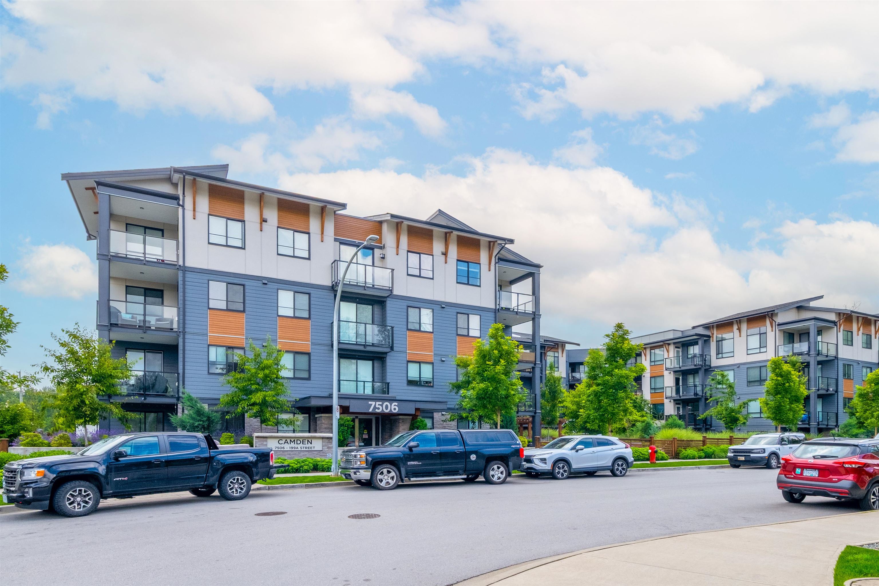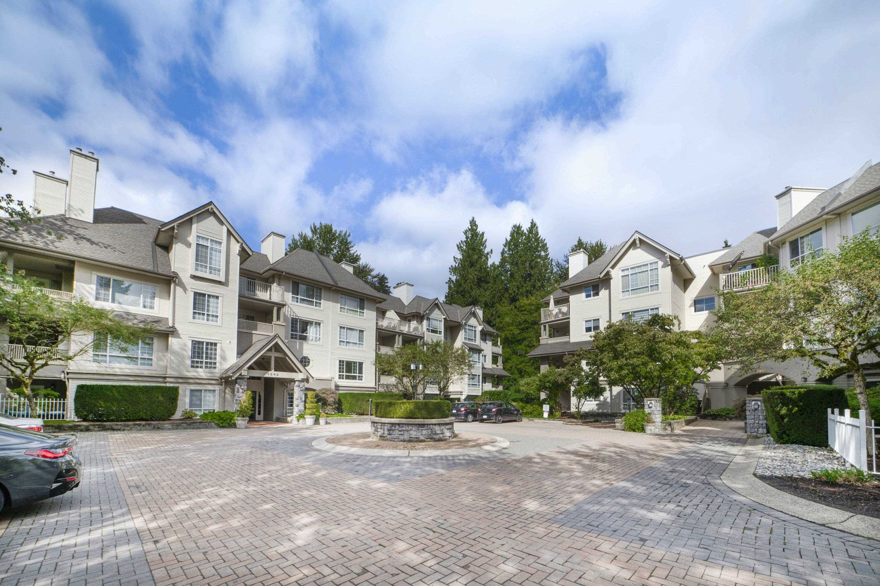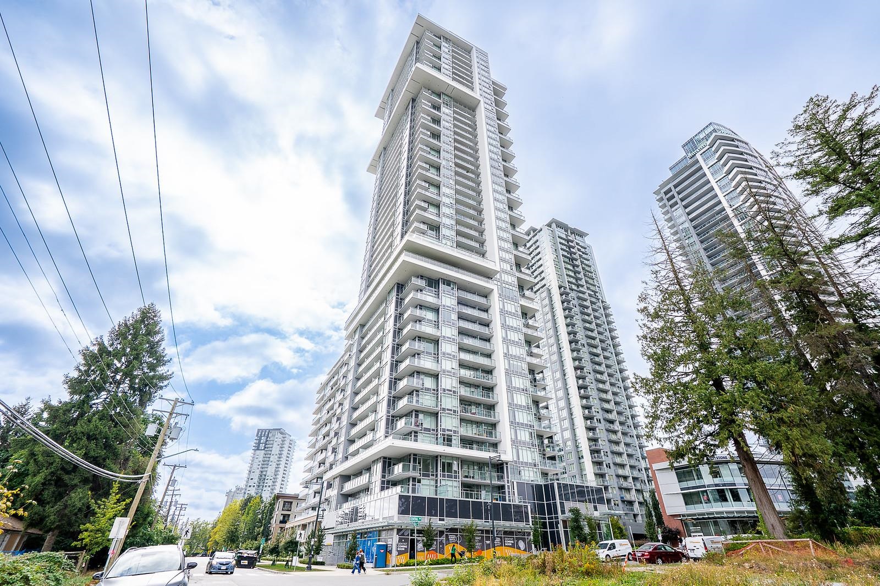Select your Favourite features
- Houseful
- BC
- West Vancouver
- Horseshoe Bay
- 6707 Nelson Ave #302
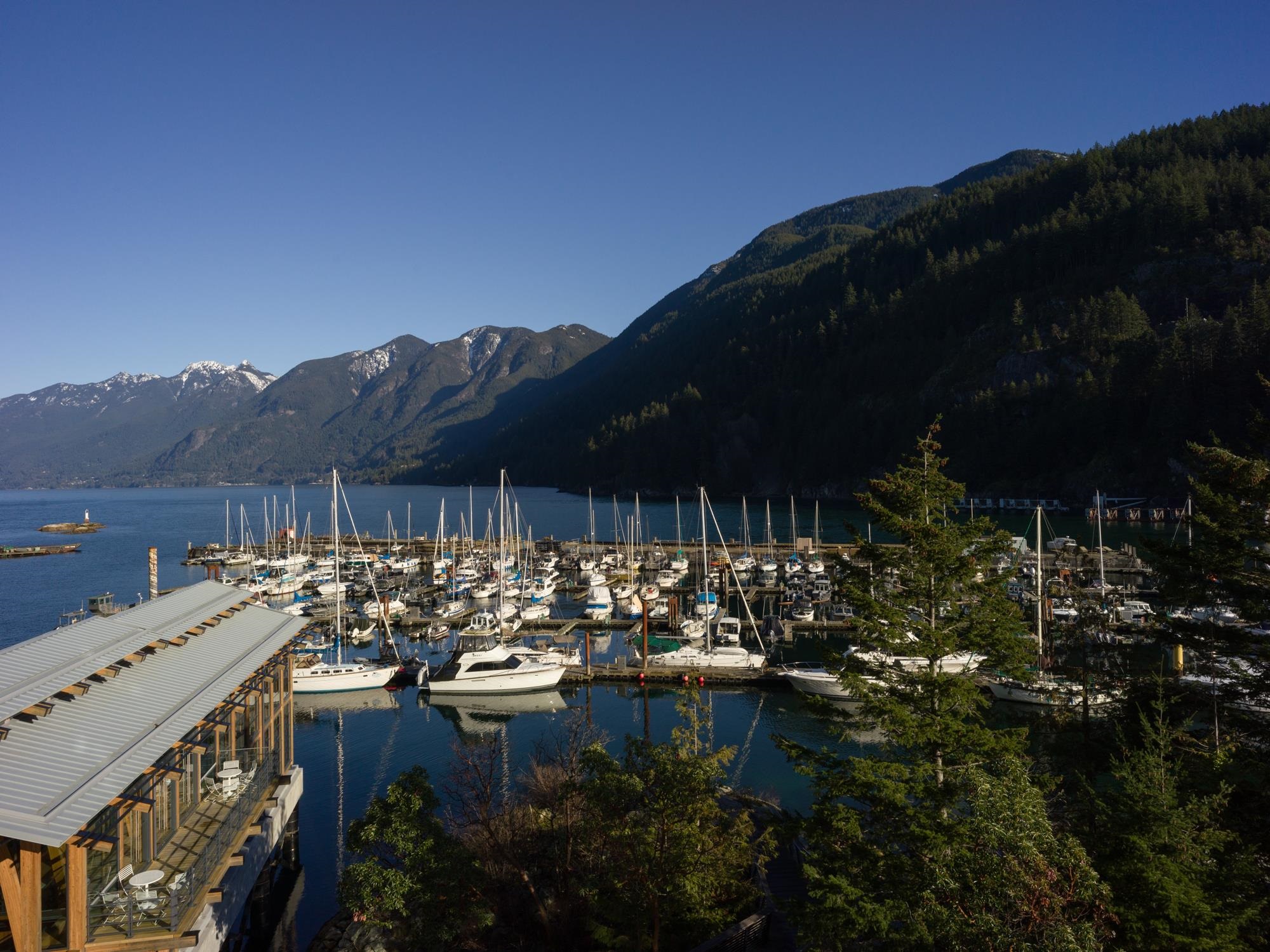
6707 Nelson Ave #302
For Sale
133 Days
$2,929,900
2 beds
3 baths
1,722 Sqft
6707 Nelson Ave #302
For Sale
133 Days
$2,929,900
2 beds
3 baths
1,722 Sqft
Highlights
Description
- Home value ($/Sqft)$1,701/Sqft
- Time on Houseful
- Property typeResidential
- Neighbourhood
- Median school Score
- Year built2022
- Mortgage payment
This is West Vancouver's most beautiful parcel of waterfront land with views of Horseshoe Bay to the scenic shores and alpine peaks along Howe Sound. An unprecedented location featuring water,mountain,forest and village views. A brand new unobstructed water view,this 2 bedroom plus family/office and three full bathroom apartment features 1772 sqft of indoor space and an outdoor living space of 226 sqft. Features include Miele professional series appliances,wine fridge,matte white lacquer cabinetry,procured through B&B Italia,corian countertops,satin brushed metal and glass backsplash with built-in under-cabinet lighting,designer wool carpet in bedrooms and wide plank wood flooring in rest of the apartment, 10" ceiling height and a 36"ft fireplace covered in travertine stone.
MLS®#R2999020 updated 1 week ago.
Houseful checked MLS® for data 1 week ago.
Home overview
Amenities / Utilities
- Heat source Forced air
- Sewer/ septic Public sewer, sanitary sewer, storm sewer
Exterior
- Construction materials
- Foundation
- Roof
- # parking spaces 1
- Parking desc
Interior
- # full baths 3
- # total bathrooms 3.0
- # of above grade bedrooms
- Appliances Washer/dryer, dishwasher, disposal, refrigerator, stove
Location
- Area Bc
- Subdivision
- View Yes
- Water source Public
- Zoning description Cd54
- Directions E5d797624a1f867be78e975ca8e74f90
Overview
- Basement information None
- Building size 1722.0
- Mls® # R2999020
- Property sub type Apartment
- Status Active
- Tax year 2024
Rooms Information
metric
- Dining room 2.565m X 4.242m
Level: Main - Living room 3.632m X 6.198m
Level: Main - Kitchen 2.235m X 4.191m
Level: Main - Study 3.226m X 3.302m
Level: Main - Laundry 1.524m X 1.524m
Level: Main - Walk-in closet 1.727m X 2.565m
Level: Main - Foyer 3.658m X 3.962m
Level: Main - Bedroom 3.759m X 4.674m
Level: Main - Bedroom 3.378m X 3.505m
Level: Main
SOA_HOUSEKEEPING_ATTRS
- Listing type identifier Idx

Lock your rate with RBC pre-approval
Mortgage rate is for illustrative purposes only. Please check RBC.com/mortgages for the current mortgage rates
$-7,813
/ Month25 Years fixed, 20% down payment, % interest
$
$
$
%
$
%

Schedule a viewing
No obligation or purchase necessary, cancel at any time
Nearby Homes
Real estate & homes for sale nearby

