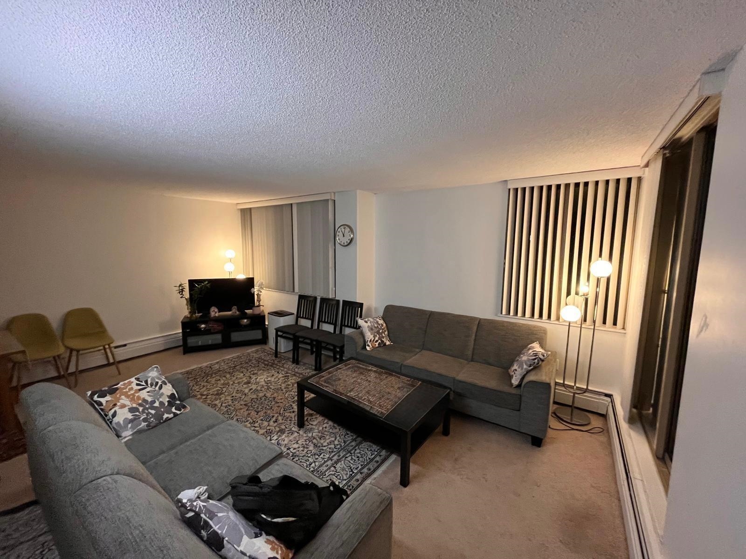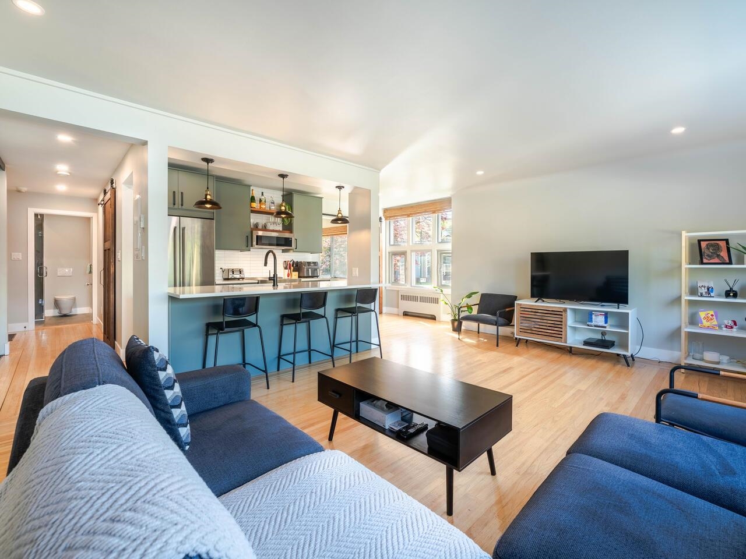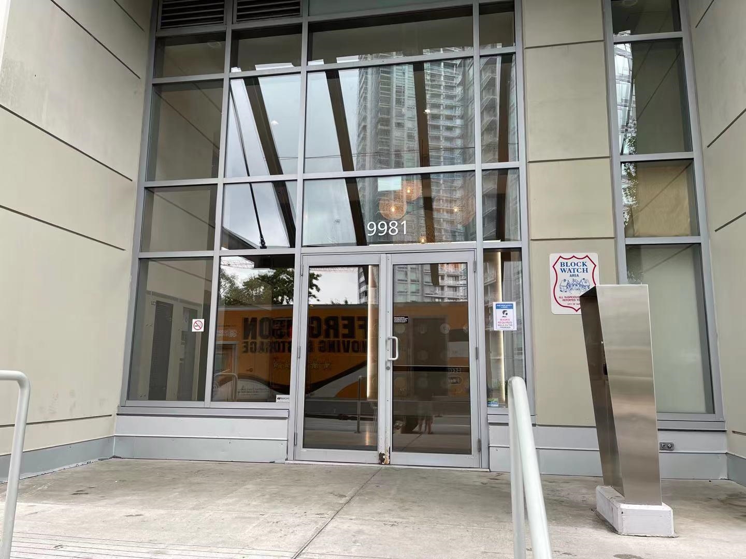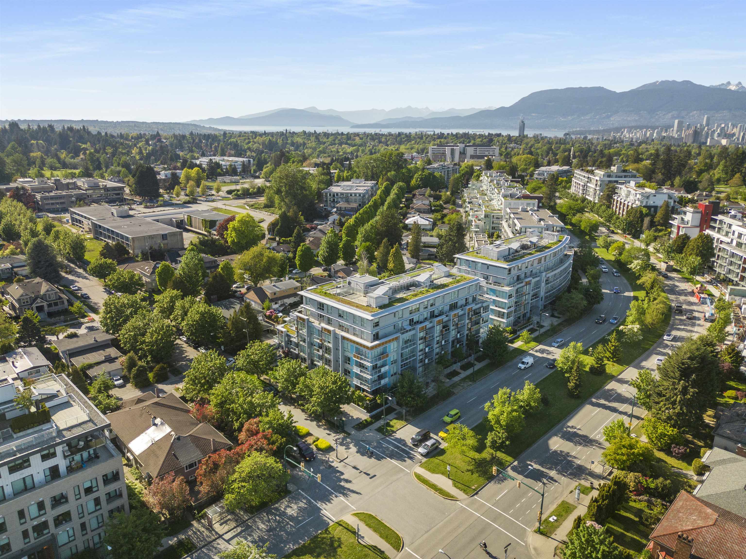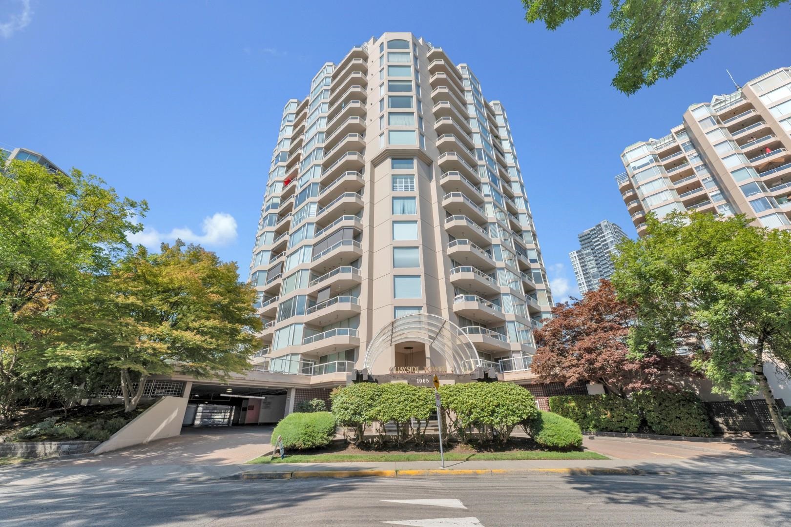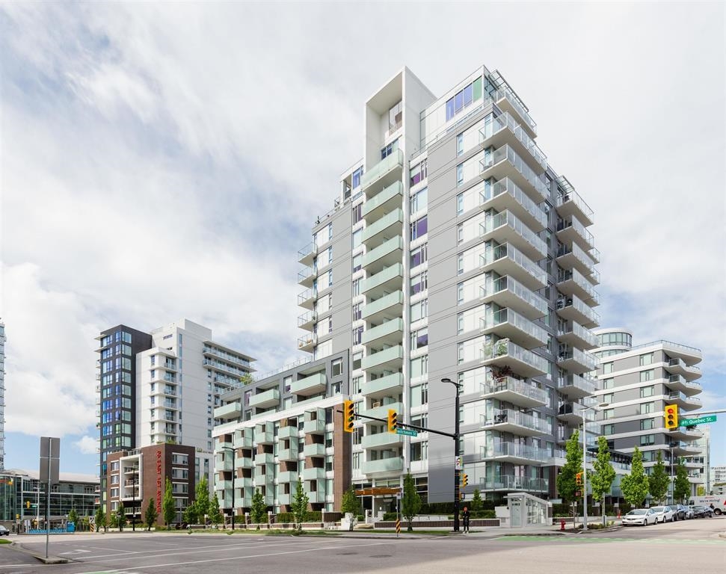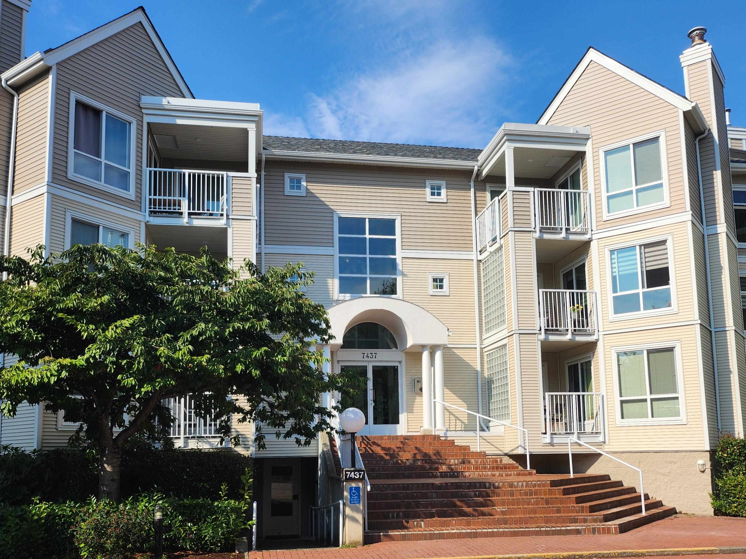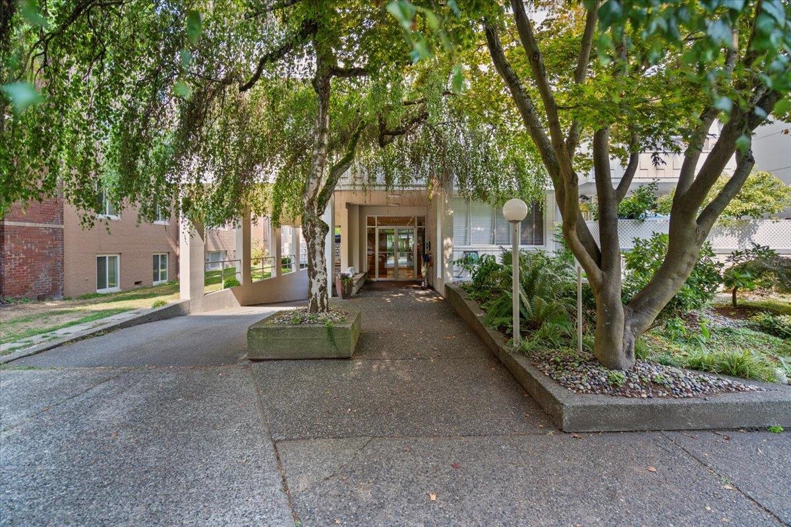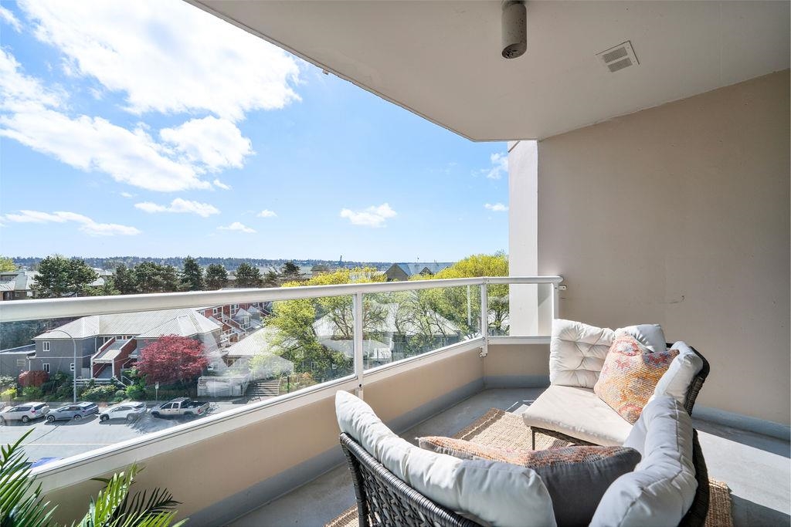- Houseful
- BC
- West Vancouver
- Horseshoe Bay
- 6707 Nelson Ave #706 #706
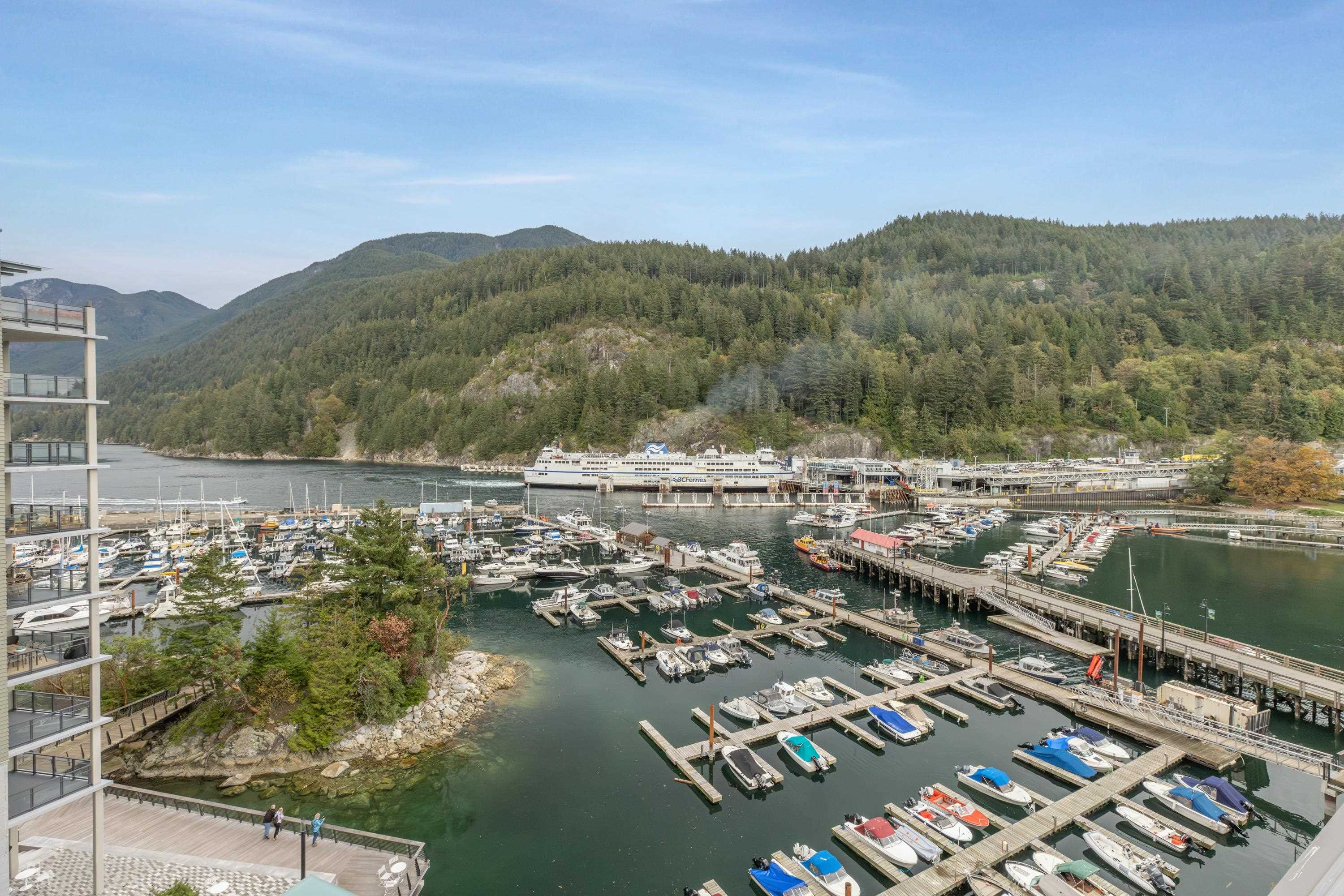
6707 Nelson Ave #706 #706
6707 Nelson Ave #706 #706
Highlights
Description
- Home value ($/Sqft)$1,569/Sqft
- Time on Houseful
- Property typeResidential
- Neighbourhood
- CommunityShopping Nearby
- Median school Score
- Year built2022
- Mortgage payment
True waterfront living! Nestled in West Van’s prestigious waterfront, Sanctuary by Westbank offers a luxurious West Coast lifestyle w/ stunning water & mtn views that define indoor/outdoor living. Rare, large, “penthouse feel” patio boasts an outdoor kitchen, fireplace & hot tub. Interiors feature plank wood flooring, travertine stone fireplace, top-tier Miele appliances, Italian cabinetry & geo-thermal cooling/heating; this development is the epitome of opulence. Bonus-2 secure parking spaces, bike/toy storage locker & private storage room. Resident amenities include Boat House w/ 24ft Chris Craft Boat, gym, kayaks/paddleboards & more. Situated in the heart of Horseshoe Bay, w/ access to ferries, unique shops, restaurants, Gleneagles Golf, beaches/trails. O H Tues - Sun 12-4pm.
Home overview
- Heat source Geothermal
- Sewer/ septic Public sewer, sanitary sewer
- Construction materials
- Foundation
- Roof
- # parking spaces 2
- Parking desc
- # full baths 2
- # half baths 1
- # total bathrooms 3.0
- # of above grade bedrooms
- Appliances Washer/dryer, dishwasher, refrigerator, stove
- Community Shopping nearby
- Area Bc
- Subdivision
- View Yes
- Water source Public
- Zoning description Cd54
- Directions 6b522e6d5980624a760cac49f75473e3
- Basement information None
- Building size 2167.0
- Mls® # R3021259
- Property sub type Apartment
- Status Active
- Virtual tour
- Tax year 2024
- Living room 1.549m X 3.454m
Level: Main - Primary bedroom 3.988m X 3.302m
Level: Main - Kitchen 3.962m X 4.547m
Level: Main - Bedroom 3.708m X 3.023m
Level: Main - Laundry 1.549m X 1.473m
Level: Main - Dining room 3.962m X 2.438m
Level: Main - Walk-in closet 2.54m X 1.27m
Level: Main - Walk-in closet 2.134m X 2.87m
Level: Main - Foyer 2.438m X 1.956m
Level: Main
- Listing type identifier Idx

$-9,064
/ Month



