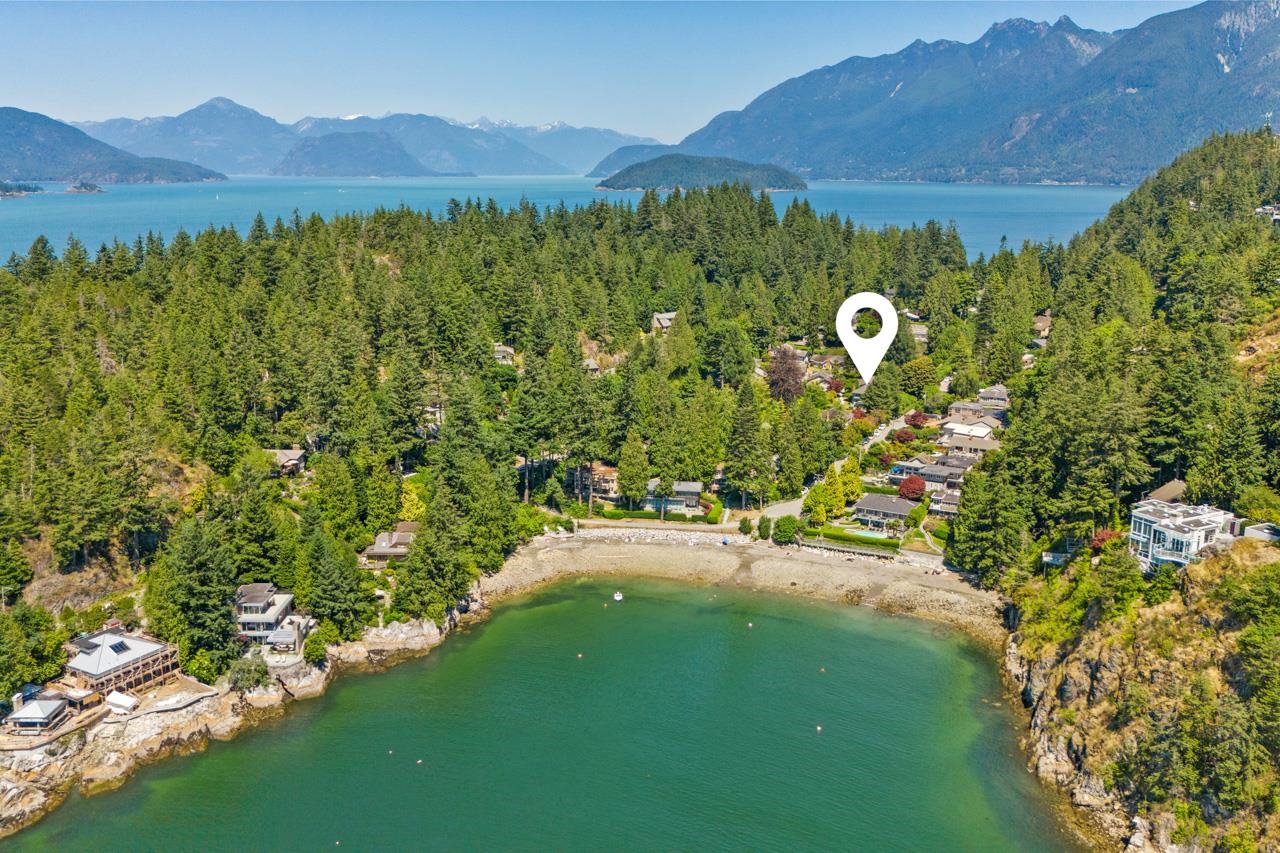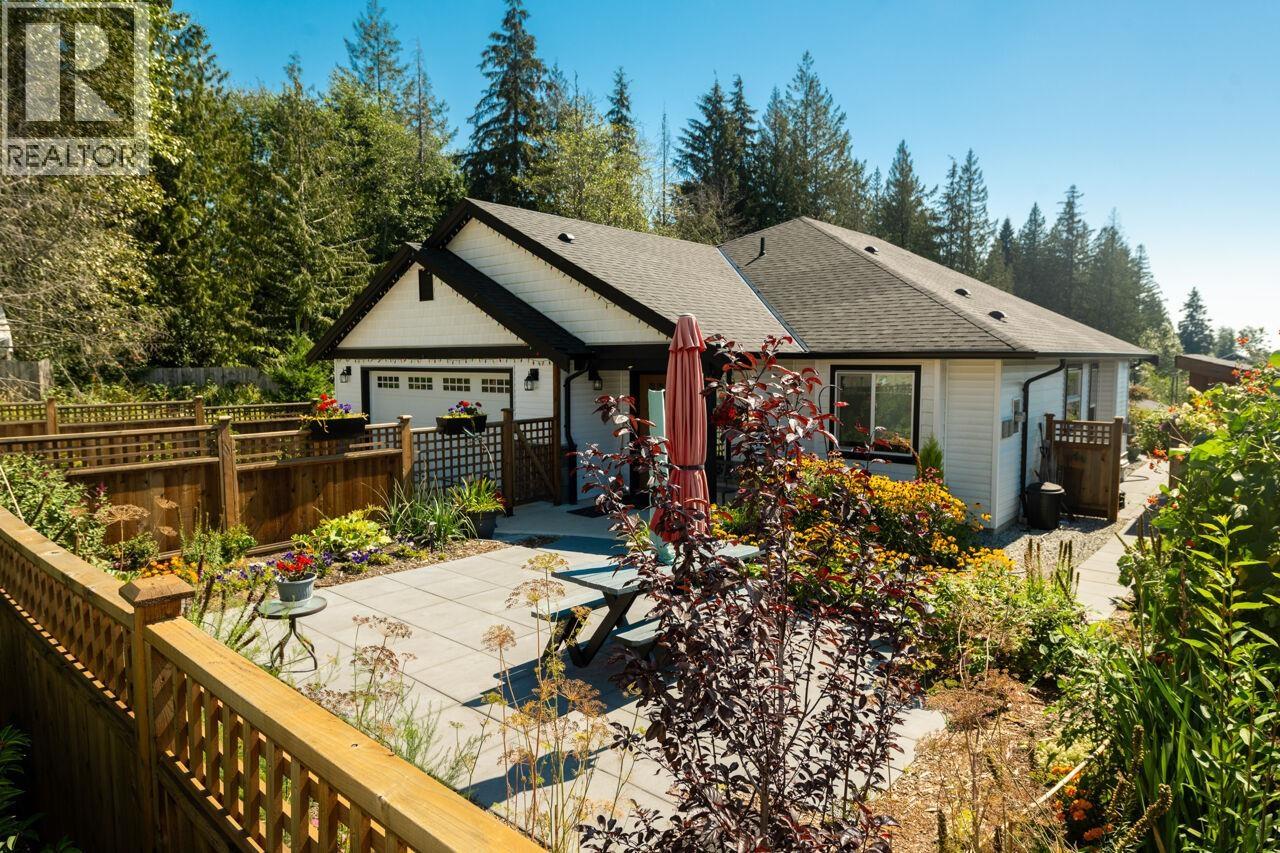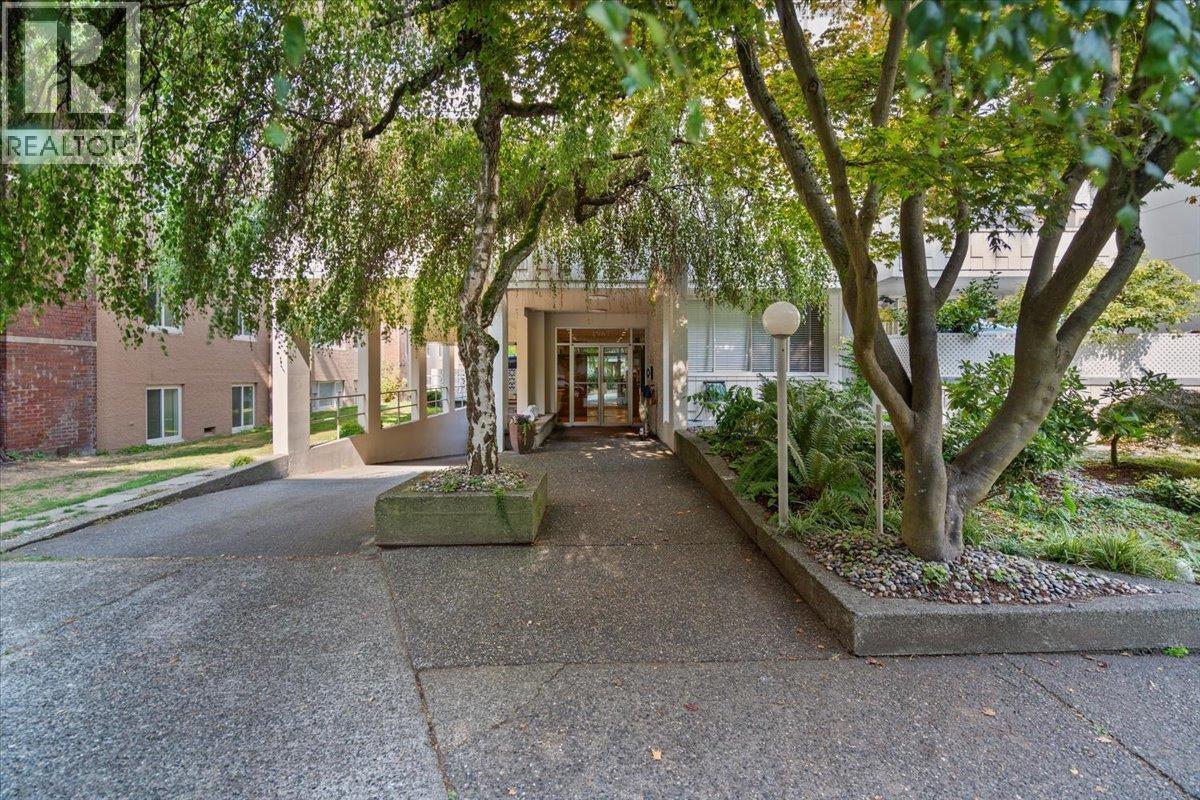- Houseful
- BC
- West Vancouver
- Horseshoe Bay
- 6755 Dufferin Avenue Ave

6755 Dufferin Avenue Ave
6755 Dufferin Avenue Ave
Highlights
Description
- Home value ($/Sqft)$756/Sqft
- Time on Houseful
- Property typeResidential
- Neighbourhood
- Median school Score
- Year built1988
- Mortgage payment
Welcome to Rockwood Estates, an exclusive gated waterfront community at the foot of Bachelor Bay. This 2,763 sq ft detached home spans over two levels, offering 4 bedrms and 3 baths. Tastefully updated open living layout with kitchen, bathrooms, flooring. Gated community, nestled in a serene setting- this gem offers exclusive access to a beautiful beach, where you can enjoy breathtaking sunrises/sunsets or quiet moments by the water. Residents also have access to beautifully landscaped gardens, a swimming pool, hot tub, and sauna. Just minutes from Whytecliff Park’s scenic trails wind through lush forests and rocky cliffs, leading to stunning ocean viewpoints & hidden coves. Just 5 minutes from Horseshoe Bay and 20 minutes to Downtown Vancouver. Experience the best of West Coast living!
Home overview
- Heat source Forced air, natural gas
- Sewer/ septic Sanitary sewer, storm sewer
- Construction materials
- Foundation
- Roof
- Fencing Fenced
- # parking spaces 4
- Parking desc
- # full baths 2
- # half baths 1
- # total bathrooms 3.0
- # of above grade bedrooms
- Area Bc
- Subdivision
- Water source Public
- Zoning description Rs4
- Directions 850412b5df6b9169a6950e5b47881781
- Lot dimensions 5601.0
- Lot size (acres) 0.13
- Basement information Crawl space
- Building size 2763.0
- Mls® # R3027502
- Property sub type Single family residence
- Status Active
- Tax year 2024
- Primary bedroom 5.842m X 4.674m
Level: Above - Bedroom 5.283m X 4.369m
Level: Above - Bedroom 3.708m X 4.293m
Level: Above - Foyer 2.743m X 2.87m
Level: Above - Walk-in closet 1.422m X 2.007m
Level: Above - Bedroom 2.692m X 2.921m
Level: Above - Laundry 3.023m X 2.896m
Level: Main - Family room 5.283m X 3.048m
Level: Main - Living room 5.944m X 4.623m
Level: Main - Dining room 3.531m X 4.826m
Level: Main - Foyer 2.184m X 2.083m
Level: Main - Kitchen 6.198m X 2.946m
Level: Main
- Listing type identifier Idx

$-5,570
/ Month









