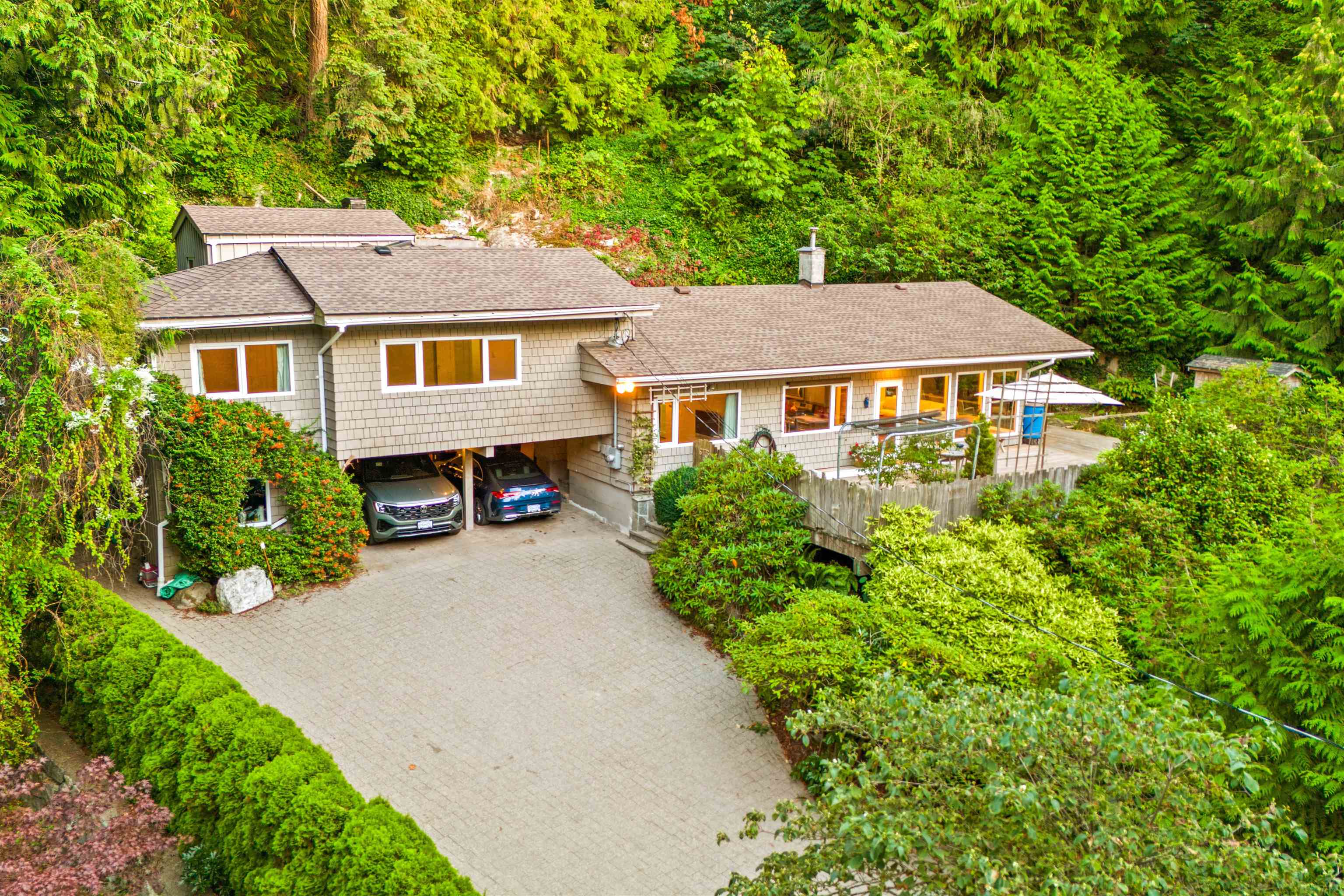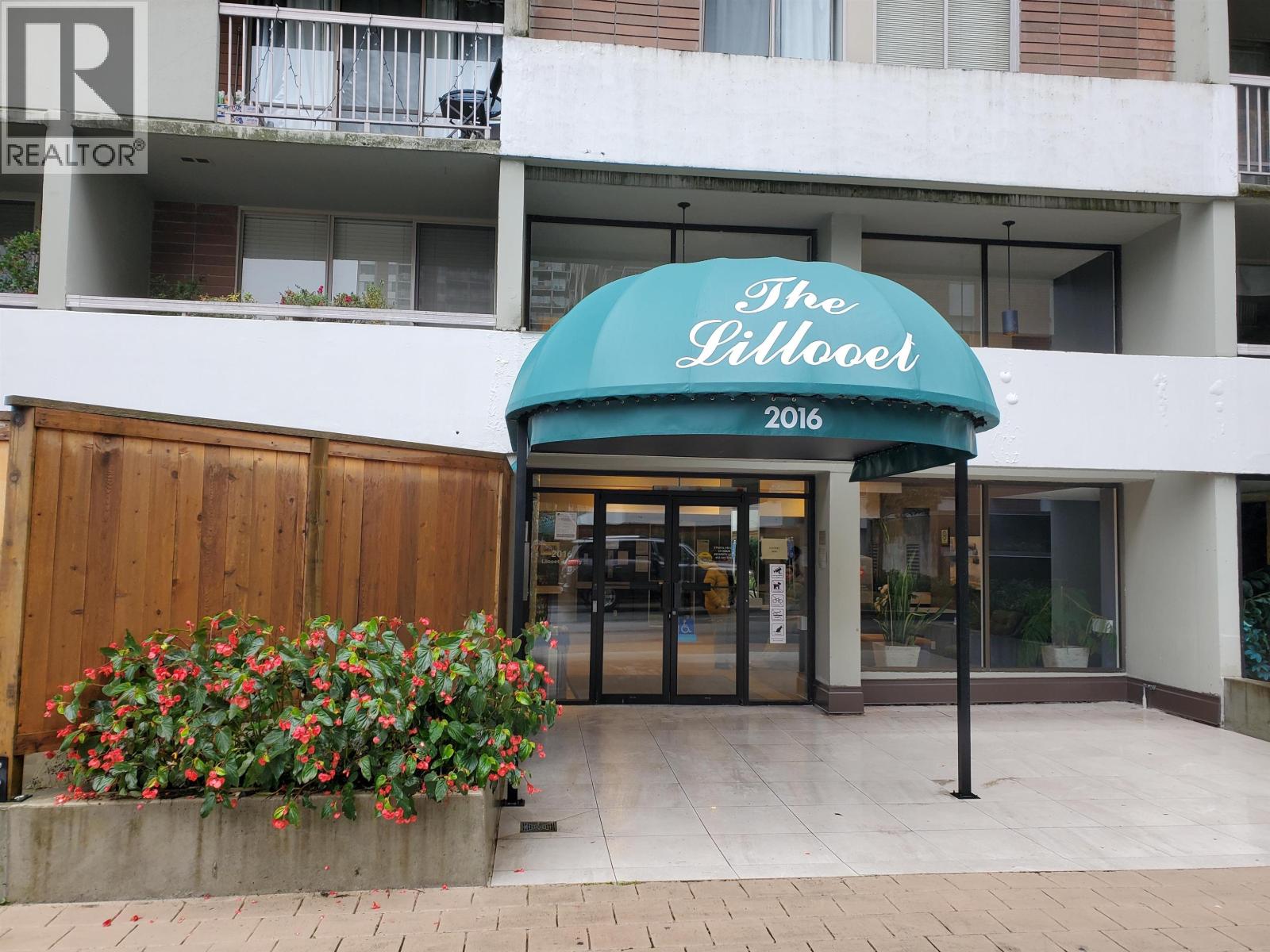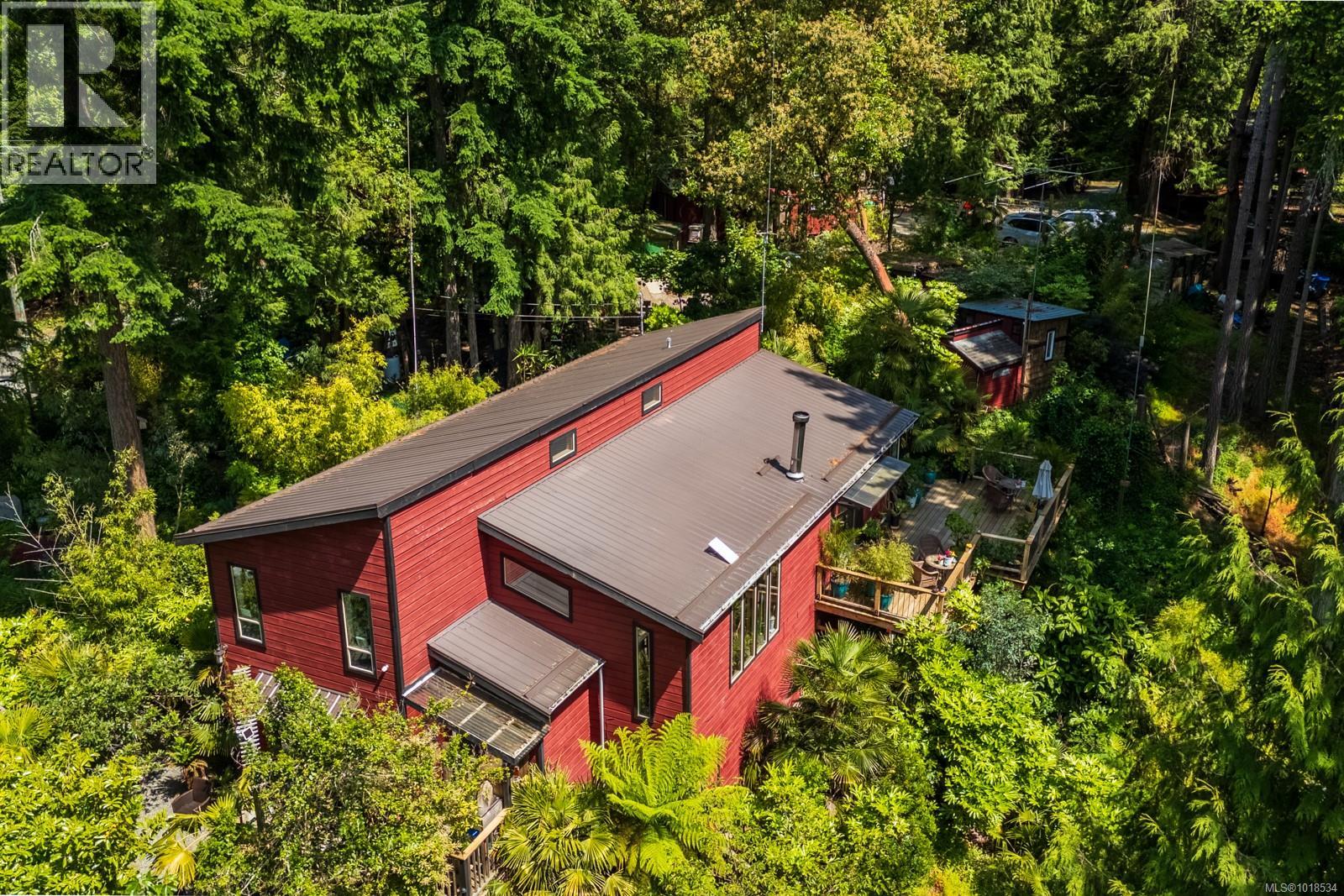- Houseful
- BC
- West Vancouver
- Horseshoe Bay
- 6775 Marine Drive

Highlights
Description
- Home value ($/Sqft)$976/Sqft
- Time on Houseful
- Property typeResidential
- Neighbourhood
- CommunityShopping Nearby
- Median school Score
- Year built1963
- Mortgage payment
Just up from Bachelor Bay and around the bend from Whytecliff Park, this charming, updated home is move-in ready. Designed to embrace its natural surroundings, the primary bedroom offers a private outlook with French doors to the backyard, plus a spacious walk-in closet. A large front deck captures west-facing treetop views, while the yard and sunny veggie gardens create the perfect setting for outdoor meals. Lovingly cared for by the same owner for 20 years, the home features top of the line Euroline doors and windows, along with updated kitchen and bathrooms. Set well above Marine Drive, with ample parking and turnaround space for three cars at the top of the driveway, this home blends comfort, convenience, and West Coast charm.
MLS®#R3048549 updated 1 month ago.
Houseful checked MLS® for data 1 month ago.
Home overview
Amenities / Utilities
- Heat source Forced air, natural gas
- Sewer/ septic Septic tank
Exterior
- Construction materials
- Foundation
- Roof
- # parking spaces 3
- Parking desc
Interior
- # full baths 2
- # total bathrooms 2.0
- # of above grade bedrooms
- Appliances Washer/dryer, dishwasher, refrigerator, stove
Location
- Community Shopping nearby
- Area Bc
- Water source Public
- Zoning description Rs3
Lot/ Land Details
- Lot dimensions 15256.12
Overview
- Lot size (acres) 0.35
- Basement information None
- Building size 1884.0
- Mls® # R3048549
- Property sub type Single family residence
- Status Active
- Tax year 2024
Rooms Information
metric
- Bedroom 2.972m X 3.988m
Level: Above - Walk-in closet 2.489m X 4.089m
Level: Above - Primary bedroom 3.378m X 4.674m
Level: Above - Bedroom 3.556m X 5.207m
Level: Above - Bedroom 2.794m X 2.87m
Level: Above - Kitchen 3.302m X 3.429m
Level: Main - Living room 3.785m X 7.341m
Level: Main - Dining room 2.794m X 2.921m
Level: Main - Laundry 2.819m X 3.048m
Level: Main - Foyer 1.626m X 2.845m
Level: Main
SOA_HOUSEKEEPING_ATTRS
- Listing type identifier Idx

Lock your rate with RBC pre-approval
Mortgage rate is for illustrative purposes only. Please check RBC.com/mortgages for the current mortgage rates
$-4,901
/ Month25 Years fixed, 20% down payment, % interest
$
$
$
%
$
%

Schedule a viewing
No obligation or purchase necessary, cancel at any time
Nearby Homes
Real estate & homes for sale nearby












