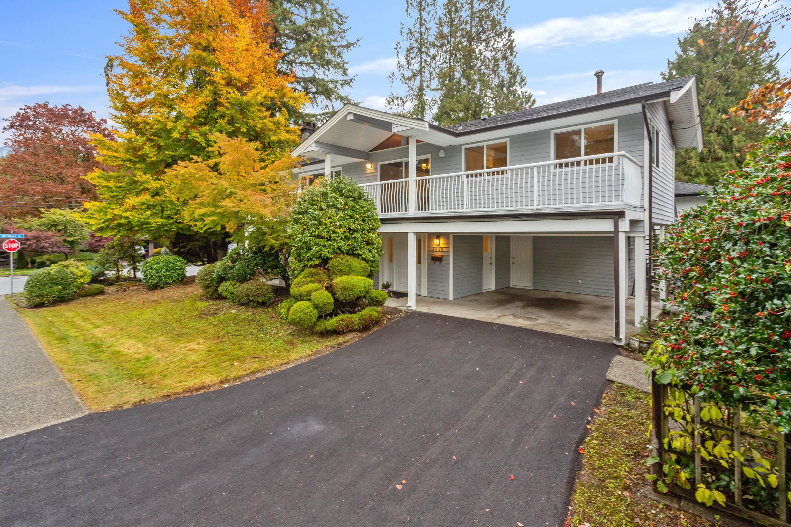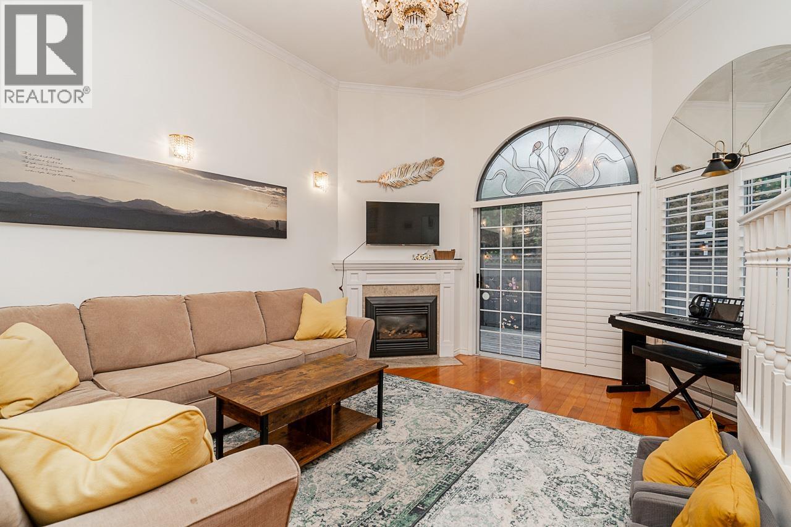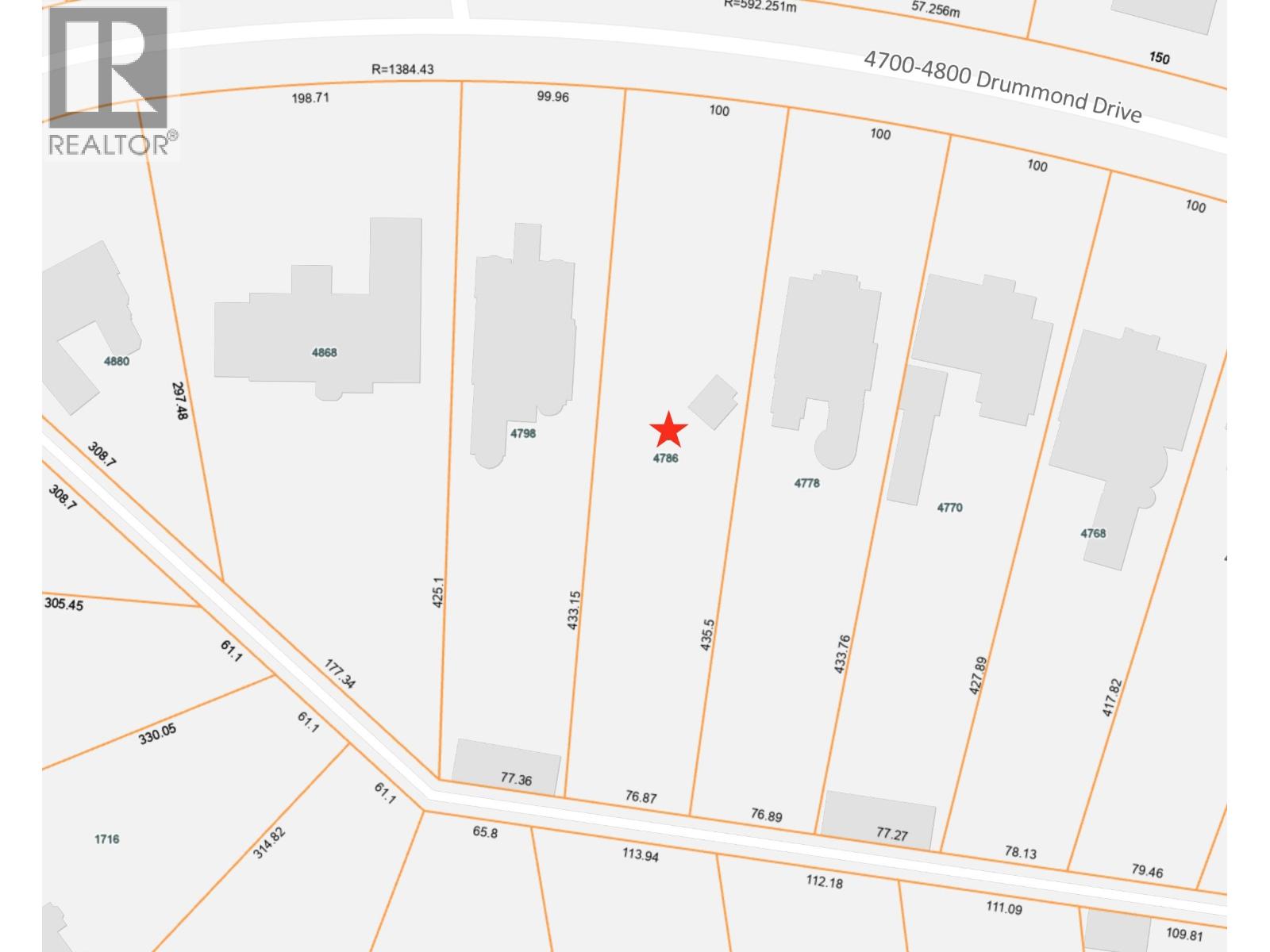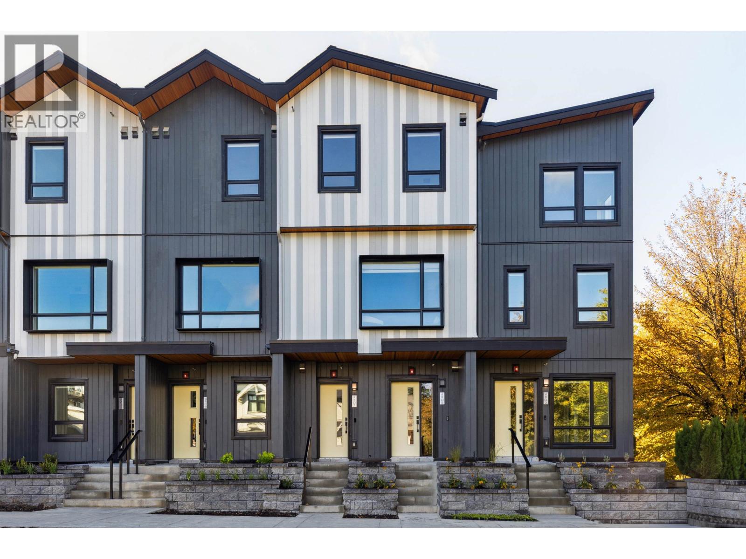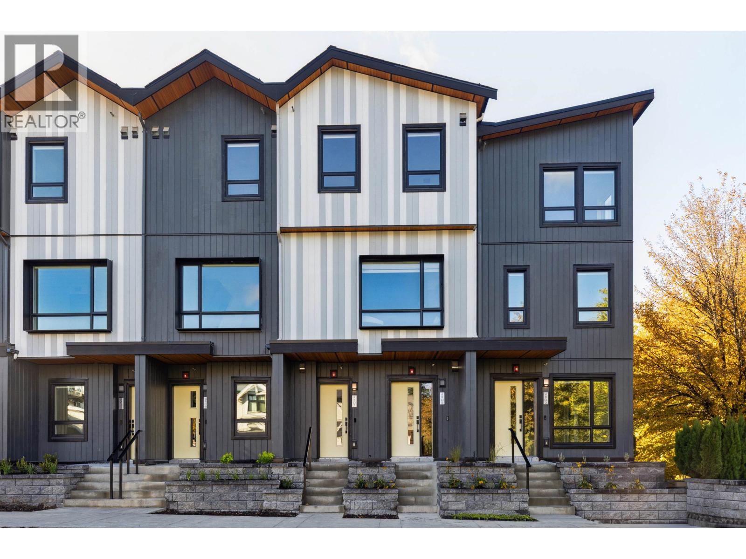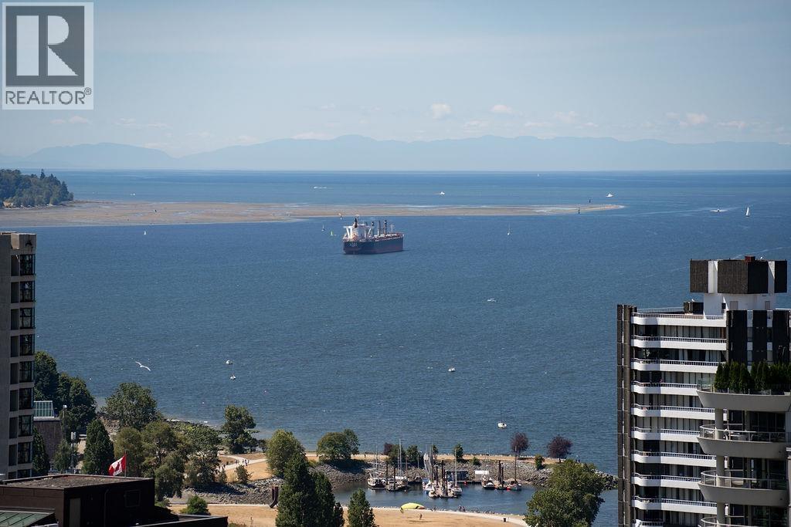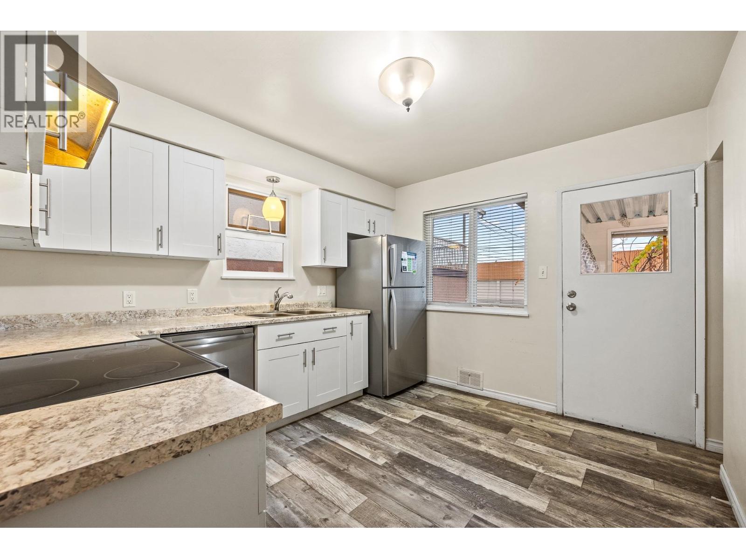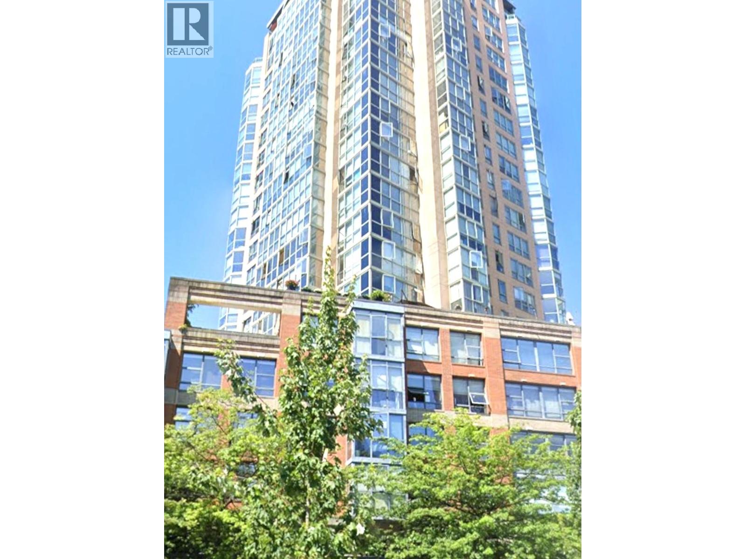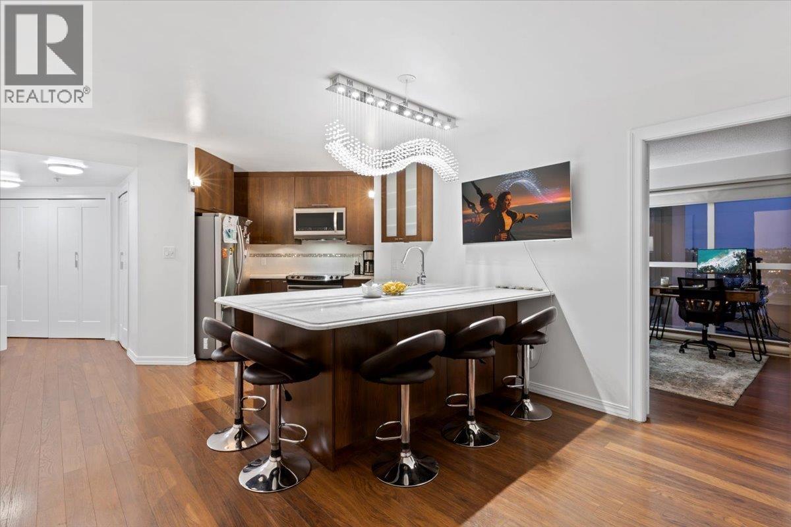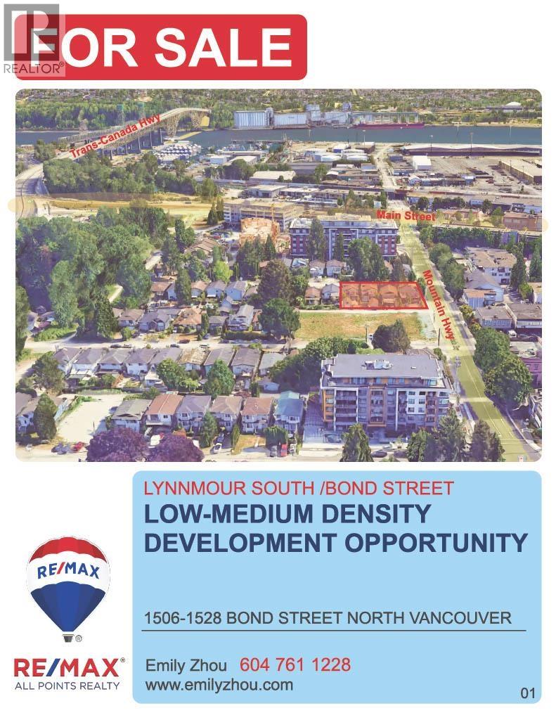- Houseful
- BC
- West Vancouver
- British Properties
- 685 King Georges Way
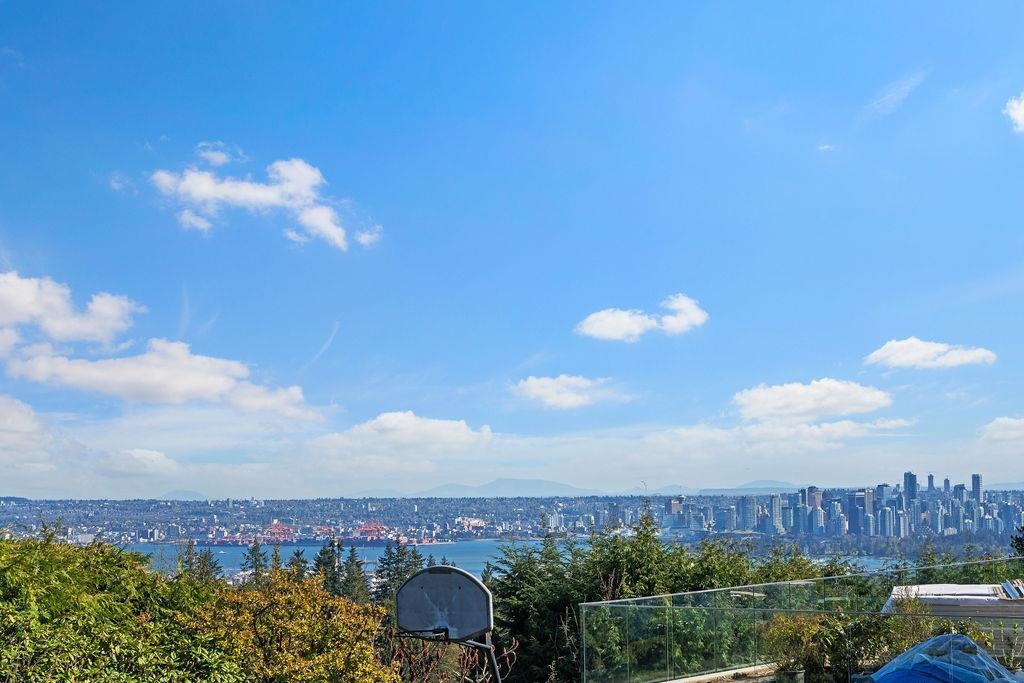
685 King Georges Way
For Sale
18 Days
$4,498,000
5 beds
5 baths
4,063 Sqft
685 King Georges Way
For Sale
18 Days
$4,498,000
5 beds
5 baths
4,063 Sqft
Highlights
Description
- Home value ($/Sqft)$1,107/Sqft
- Time on Houseful
- Property typeResidential
- Neighbourhood
- Median school Score
- Year built1961
- Mortgage payment
TROPHY British Properties holding or development property. Situated on a large 26,571 SF lot with 135 feet of frontage, this updated 5 bedroom and 5 bathroom home boasts over 4,000 SF of living space on 2 levels. Updated in 2020, this park-like estate is bathed in natural light. Rebuilding this home would give opportunity to dramatically enhance the view. Located near the most prestigious private schools in West Vancouver and also minutes away from both Hollyburn Country Club and Capilano Golf and Country Club. It's rare to find a building lot in a prime location with an updated home that is comfortably livable while you design your dream home. 2 sets of Air Condition.
MLS®#R3055772 updated 1 week ago.
Houseful checked MLS® for data 1 week ago.
Home overview
Amenities / Utilities
- Heat source Forced air, natural gas
Exterior
- Construction materials
- Foundation
- Roof
- # parking spaces 4
- Parking desc
Interior
- # full baths 4
- # half baths 1
- # total bathrooms 5.0
- # of above grade bedrooms
Location
- Area Bc
- View Yes
- Water source Public
- Zoning description Sf
- Directions 065e82ed4fb111226c507fd0785a5db1
Lot/ Land Details
- Lot dimensions 26571.0
Overview
- Lot size (acres) 0.61
- Basement information Finished
- Building size 4063.0
- Mls® # R3055772
- Property sub type Single family residence
- Status Active
- Virtual tour
- Tax year 2024
Rooms Information
metric
- Bedroom 3.556m X 3.937m
- Recreation room 4.216m X 8.839m
- Laundry 2.438m X 2.845m
- Bedroom 3.556m X 4.928m
Level: Above - Bedroom 3.327m X 3.327m
Level: Above - Bedroom 4.623m X 4.928m
Level: Above - Primary bedroom 4.521m X 4.496m
Level: Main - Foyer 2.87m X 2.261m
Level: Main - Patio 5.512m X 9.373m
Level: Main - Den 2.946m X 3.505m
Level: Main - Kitchen 3.886m X 2.87m
Level: Main - Dining room 3.404m X 4.293m
Level: Main - Eating area 3.404m X 3.683m
Level: Main - Family room 4.216m X 6.553m
Level: Main - Living room 4.623m X 6.756m
Level: Main - Porch (enclosed) 4.089m X 10.008m
Level: Main - Patio 4.699m X 15.85m
Level: Main
SOA_HOUSEKEEPING_ATTRS
- Listing type identifier Idx

Lock your rate with RBC pre-approval
Mortgage rate is for illustrative purposes only. Please check RBC.com/mortgages for the current mortgage rates
$-11,995
/ Month25 Years fixed, 20% down payment, % interest
$
$
$
%
$
%

Schedule a viewing
No obligation or purchase necessary, cancel at any time
Nearby Homes
Real estate & homes for sale nearby

