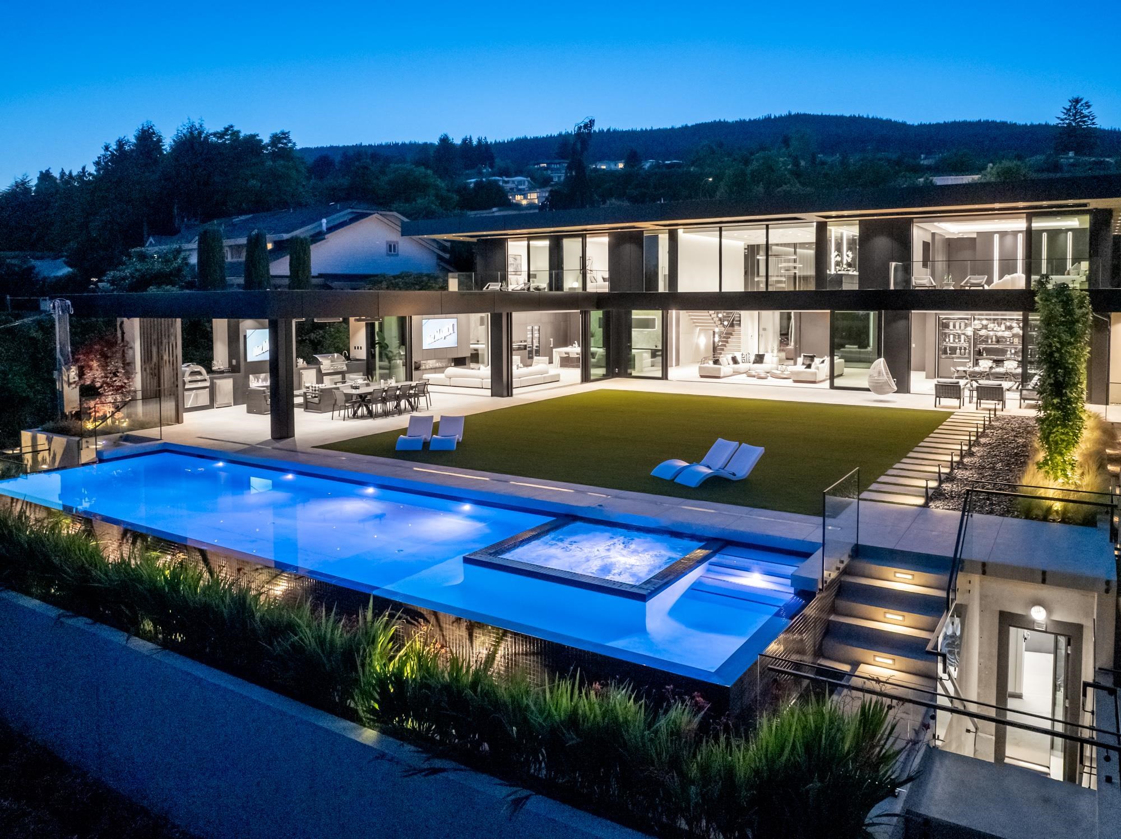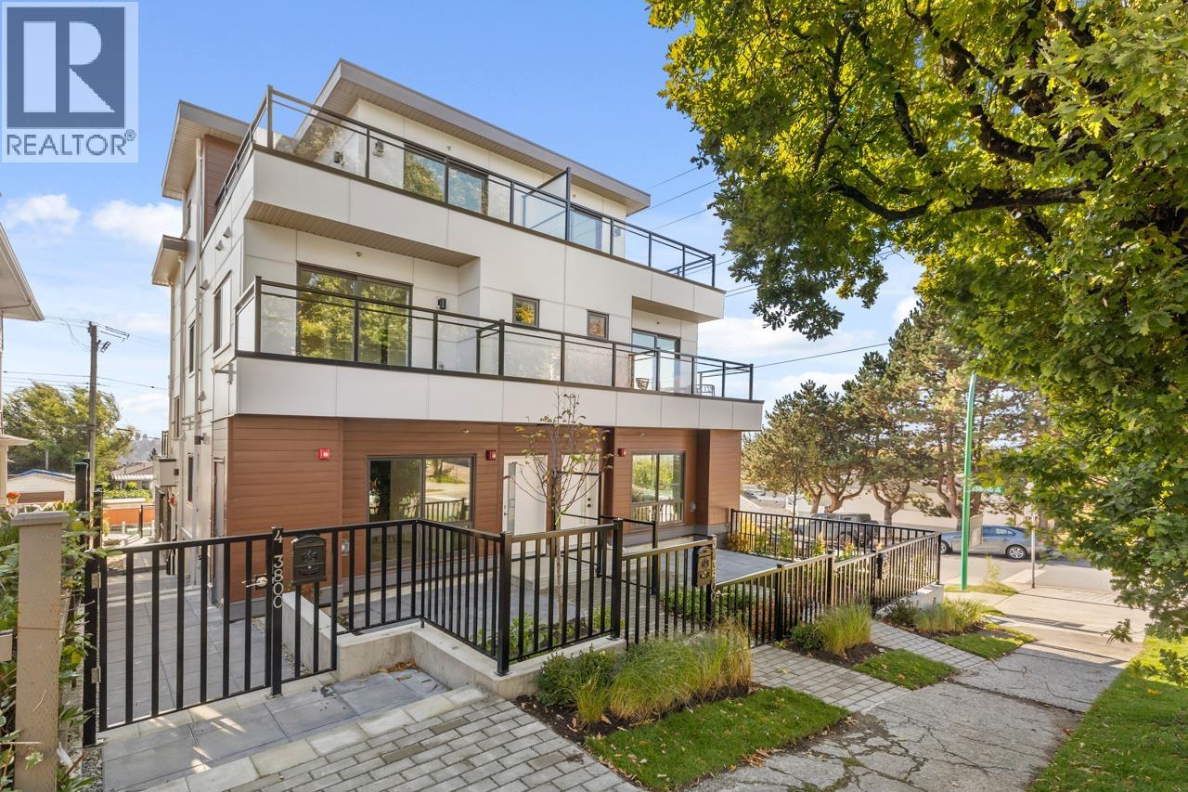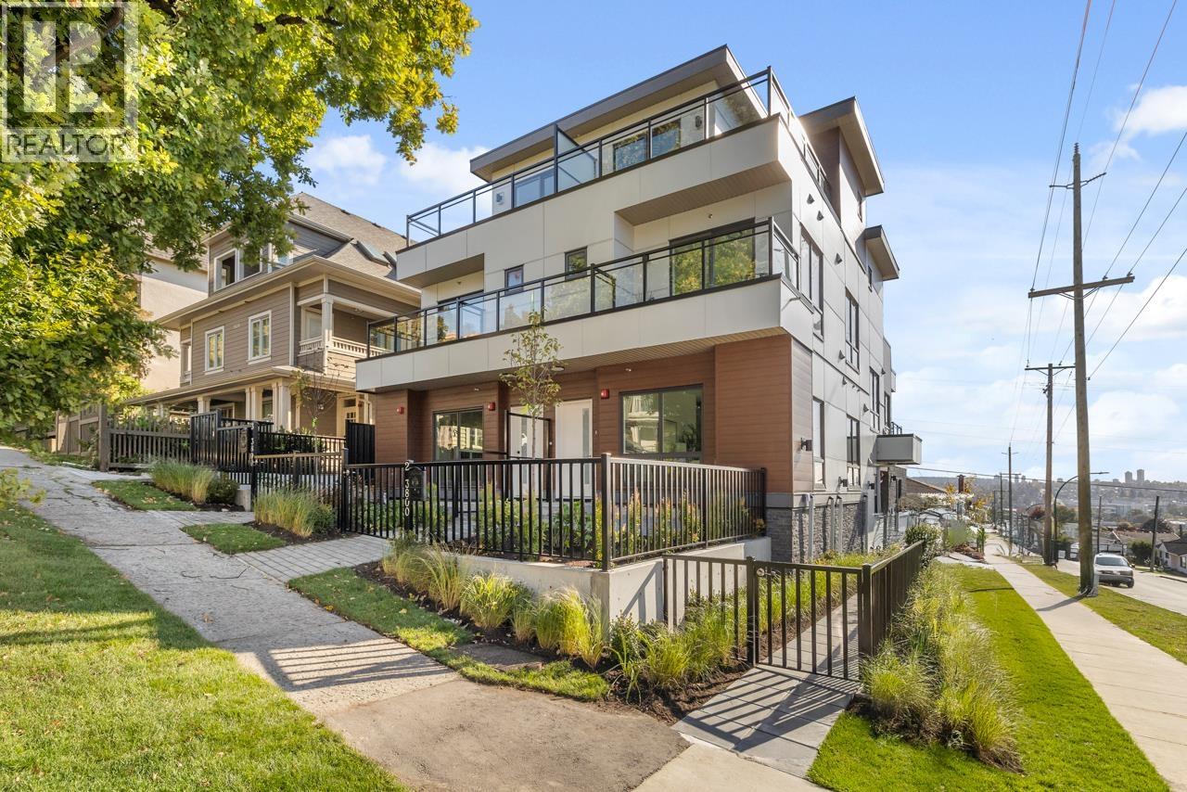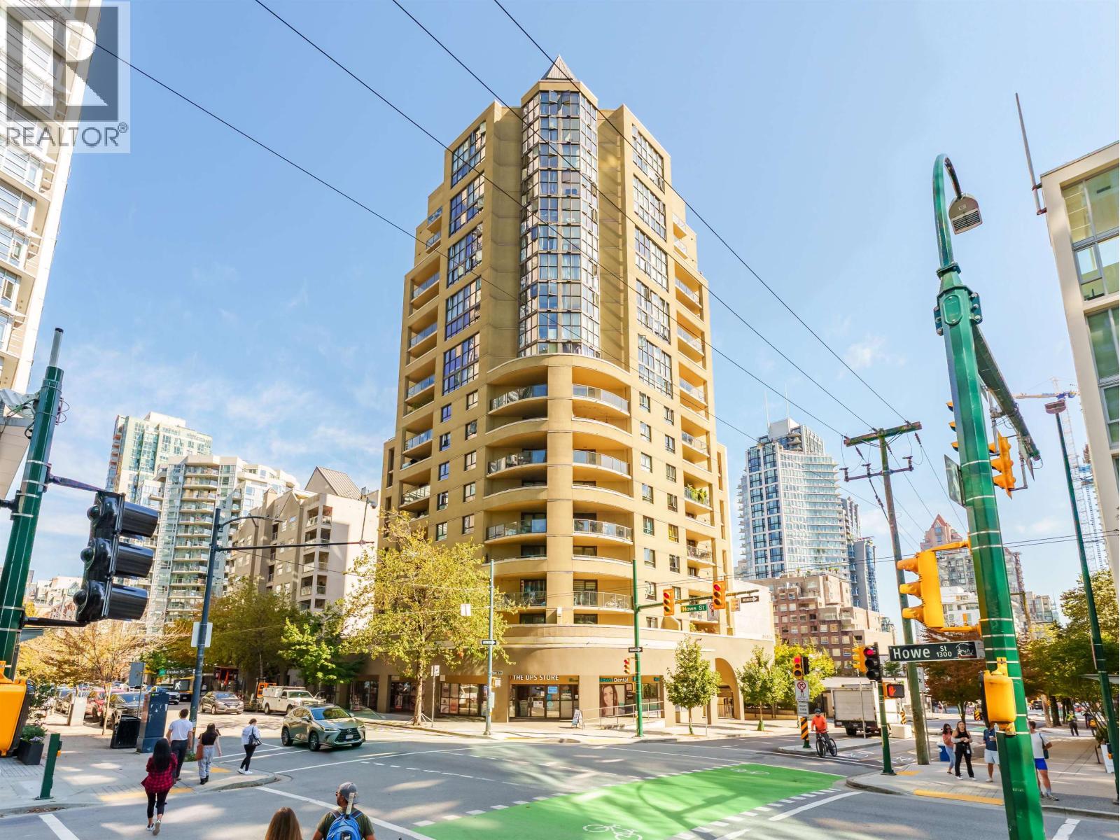- Houseful
- BC
- West Vancouver
- British Properties
- 690 Knockmaroon Road

690 Knockmaroon Road
690 Knockmaroon Road
Highlights
Description
- Home value ($/Sqft)$1,439/Sqft
- Time on Houseful
- Property typeResidential
- Neighbourhood
- CommunityShopping Nearby
- Median school Score
- Year built2025
- Mortgage payment
Modern mansion designed by David Christopher & Paul Sangha and built by award winning Marble Construction. This one of a kind home offers over 10,340 SQF of luxury on a flat, south facing property with exceptional natural light. The striking modern roofline, oversized aluminum-framed windows and doors, and large spans create open, light-filled spaces. Other features include double-height ceilings, oversized infinity edge pool, a one of a kind interior design with rare imported materials, an elevator, unique theatre room, serene spa, 5 covered parkings including 3 covered Collector's garage looking into the basement, an oversized kitchen & huge wok kitchen, and a bar that’s truly a piece of art! A masterpiece for the discerning buyer who values unmatched design, craftsmanship, and quality.
Home overview
- Heat source Mixed, natural gas, radiant
- Sewer/ septic Public sewer, sanitary sewer, storm sewer
- Construction materials
- Foundation
- Roof
- Fencing Fenced
- # parking spaces 30
- Parking desc
- # full baths 7
- # half baths 1
- # total bathrooms 8.0
- # of above grade bedrooms
- Appliances Washer/dryer, dishwasher, refrigerator, stove, microwave, oven
- Community Shopping nearby
- Area Bc
- View Yes
- Water source Public
- Zoning description Sfd
- Lot dimensions 8.936334e8
- Lot size (acres) 20515.0
- Basement information Finished, exterior entry
- Building size 10343.0
- Mls® # R3024113
- Property sub type Single family residence
- Status Active
- Virtual tour
- Tax year 2024
- Other 2.438m X 6.452m
- Bedroom 5.029m X 6.756m
- Recreation room 8.636m X 8.763m
- Sauna 3.505m X 4.191m
- Recreation room 4.267m X 7.061m
- Media room 5.74m X 8.585m
- Bedroom 3.81m X 4.14m
Level: Above - Walk-in closet 4.242m X 5.766m
Level: Above - Primary bedroom 5.537m X 5.563m
Level: Above - Laundry 2.362m X 2.515m
Level: Above - Other 1.829m X 10.414m
Level: Above - Bedroom 4.242m X 4.013m
Level: Above - Bedroom 4.496m X 3.937m
Level: Above - Wok kitchen 2.87m X 4.115m
Level: Main - Living room 7.188m X 11.76m
Level: Main - Foyer 2.032m X 10.211m
Level: Main - Office 4.47m X 4.343m
Level: Main - Wok kitchen 2.489m X 3.124m
Level: Main - Kitchen 3.658m X 6.68m
Level: Main - Dining room 6.121m X 7.061m
Level: Main - Patio 9.042m X 9.576m
Level: Main - Family room 6.325m X 7.798m
Level: Main - Porch (enclosed) 3.505m X 5.817m
Level: Main - Mud room 1.524m X 2.921m
Level: Main
- Listing type identifier Idx

$-39,701
/ Month












