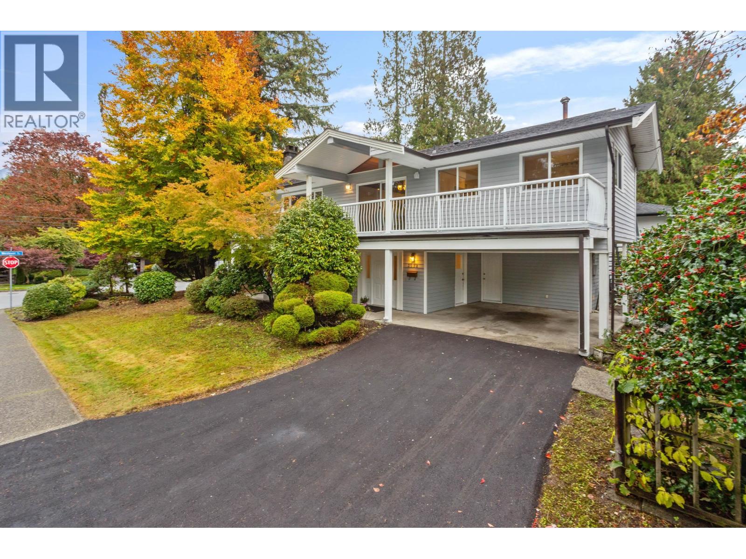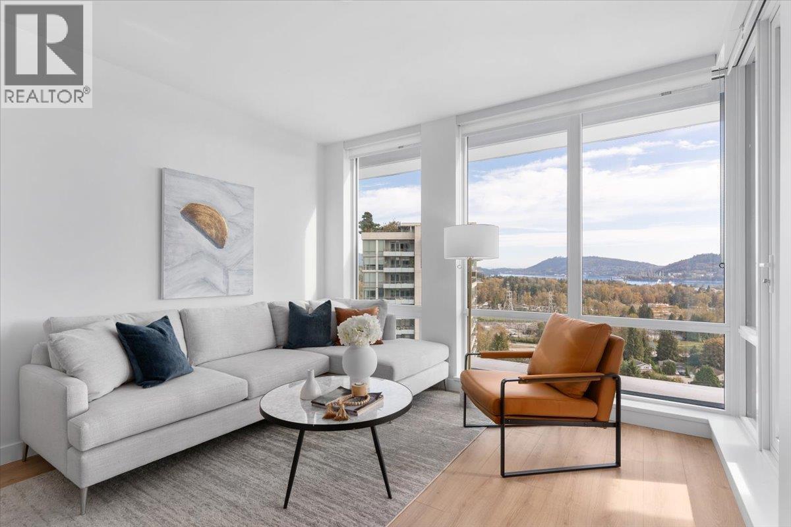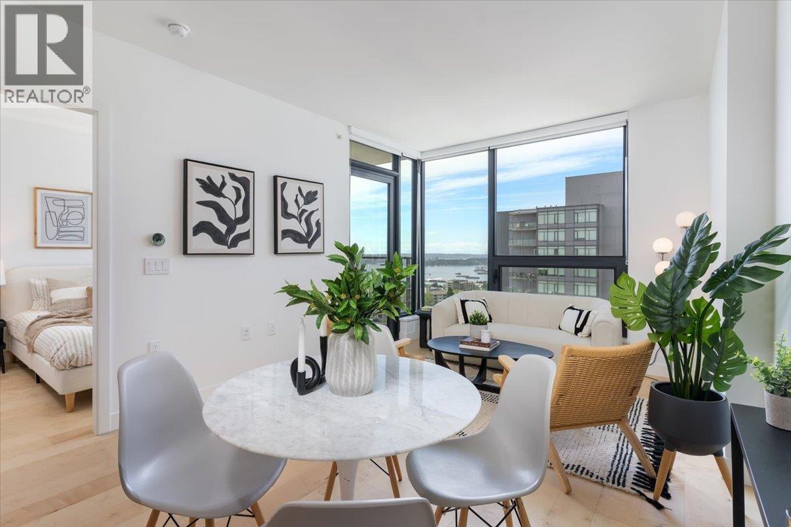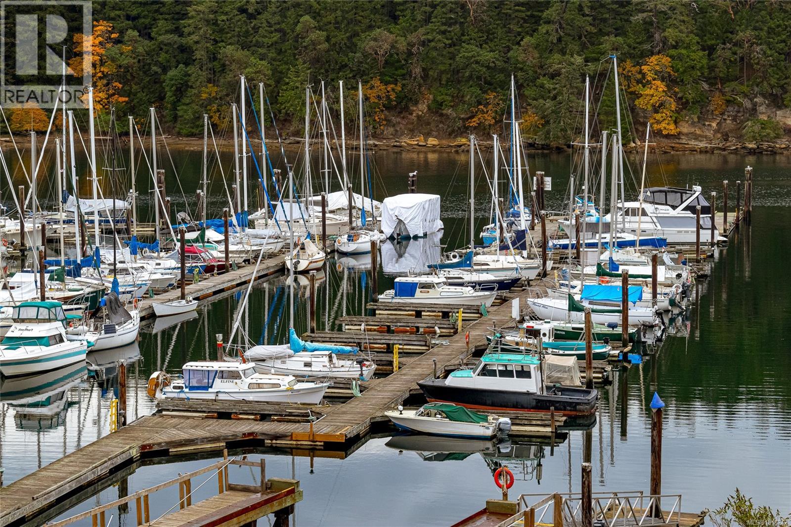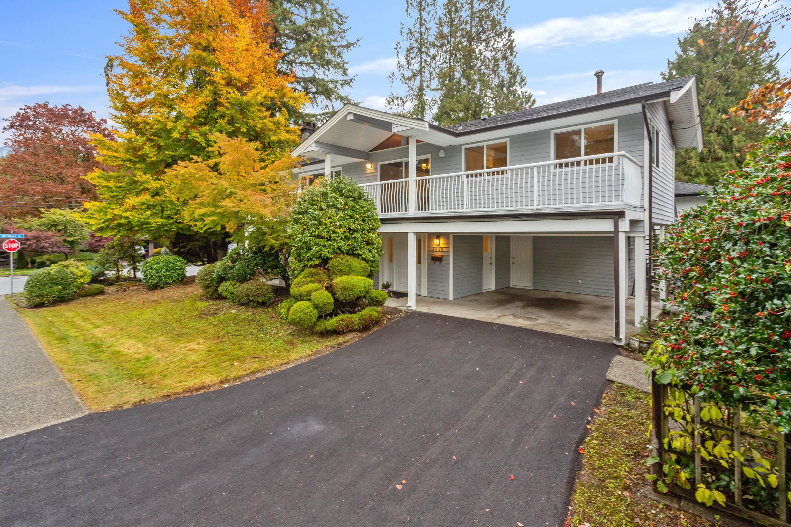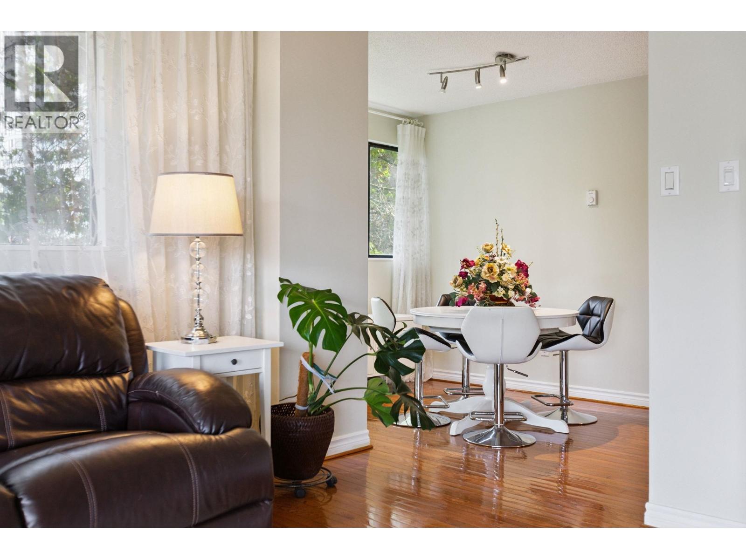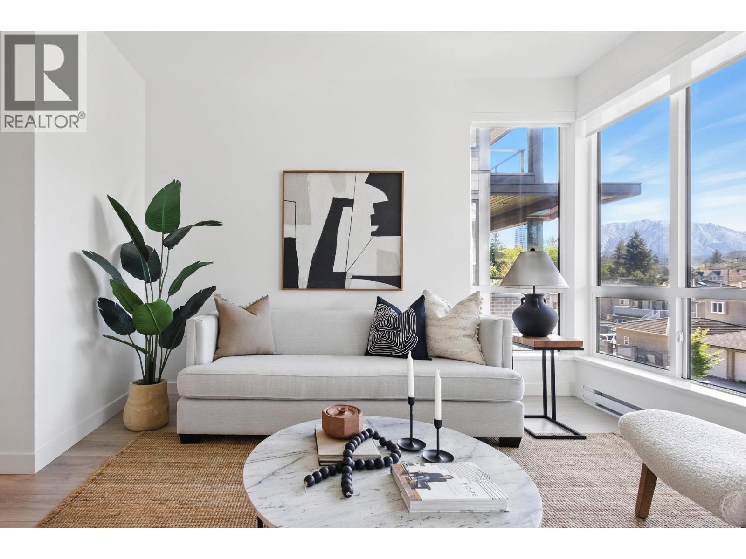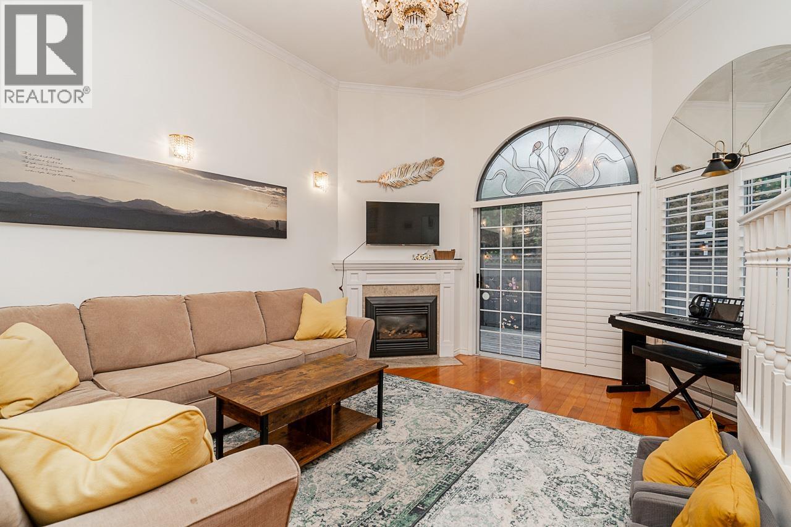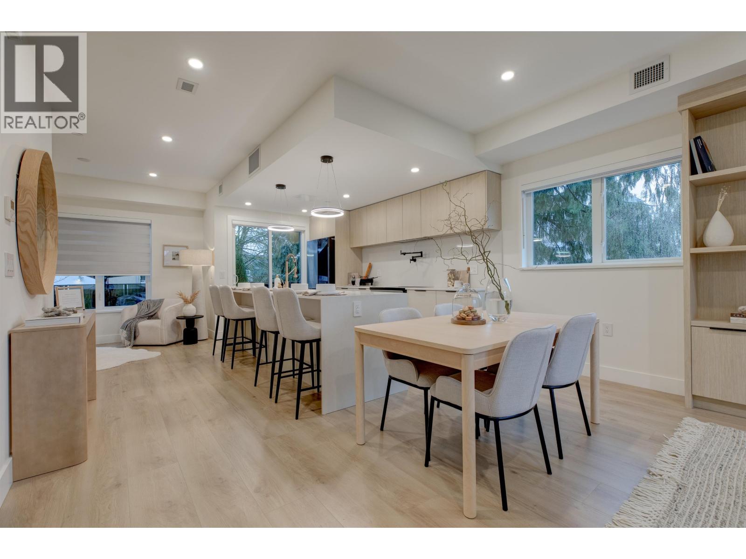Select your Favourite features
- Houseful
- BC
- West Vancouver
- Horseshoe Bay
- 6960 Odlum Court

6960 Odlum Court
For Sale
New 4 hours
$1,999,900
3 beds
3 baths
2,711 Sqft
6960 Odlum Court
For Sale
New 4 hours
$1,999,900
3 beds
3 baths
2,711 Sqft
Highlights
Description
- Home value ($/Sqft)$738/Sqft
- Time on Houseful
- Property typeResidential
- Neighbourhood
- CommunityGated
- Median school Score
- Year built1987
- Mortgage payment
This could be the premier lot & location in prestigious Rockwood Estates- an exclusive 4.5 acre gated estate community of 16 custom homes with outdoor pool, spa and sauna and surrounded by beautiful ponds, gardens and private beach access! Gorgeous 2 storey style home + part basement offers a bright and luxurious arrangement with generous room sizes, sunken Living room, skylights, and an amazing and unique back yard outlook over what can only be described as a resort like setting that includes a beautiful pond with fountains, mature landscaping and peek a boo view to the pool, sauna & gazebo. Updates include renovated kitchen with high end appliances, newer windows & furnace. Upper level with two "primary suites" complete with ensuite baths and access to new balcony with amazing views!
MLS®#R3061926 updated 3 hours ago.
Houseful checked MLS® for data 3 hours ago.
Home overview
Amenities / Utilities
- Heat source Forced air, natural gas
- Sewer/ septic Public sewer, sanitary sewer, storm sewer
Exterior
- Construction materials
- Foundation
- Roof
- # parking spaces 4
- Parking desc
Interior
- # full baths 2
- # half baths 1
- # total bathrooms 3.0
- # of above grade bedrooms
- Appliances Washer/dryer, dishwasher, refrigerator, stove
Location
- Community Gated
- Area Bc
- Subdivision
- View Yes
- Water source Public
- Zoning description Rs4
Lot/ Land Details
- Lot dimensions 4962.0
Overview
- Lot size (acres) 0.11
- Basement information Partial
- Building size 2711.0
- Mls® # R3061926
- Property sub type Single family residence
- Status Active
- Tax year 2024
Rooms Information
metric
- Primary bedroom 4.039m X 5.004m
Level: Above - Loft 1.524m X 3.353m
Level: Above - Primary bedroom 4.521m X 4.674m
Level: Above - Utility 3.048m X 3.658m
Level: Basement - Nook 3.2m X 4.42m
Level: Main - Laundry 2.083m X 2.388m
Level: Main - Foyer 1.829m X 2.134m
Level: Main - Bedroom 4.064m X 4.013m
Level: Main - Kitchen 3.505m X 4.115m
Level: Main - Dining room 3.962m X 4.039m
Level: Main - Living room 5.08m X 5.309m
Level: Main
SOA_HOUSEKEEPING_ATTRS
- Listing type identifier Idx

Lock your rate with RBC pre-approval
Mortgage rate is for illustrative purposes only. Please check RBC.com/mortgages for the current mortgage rates
$-5,333
/ Month25 Years fixed, 20% down payment, % interest
$
$
$
%
$
%

Schedule a viewing
No obligation or purchase necessary, cancel at any time
Nearby Homes
Real estate & homes for sale nearby

