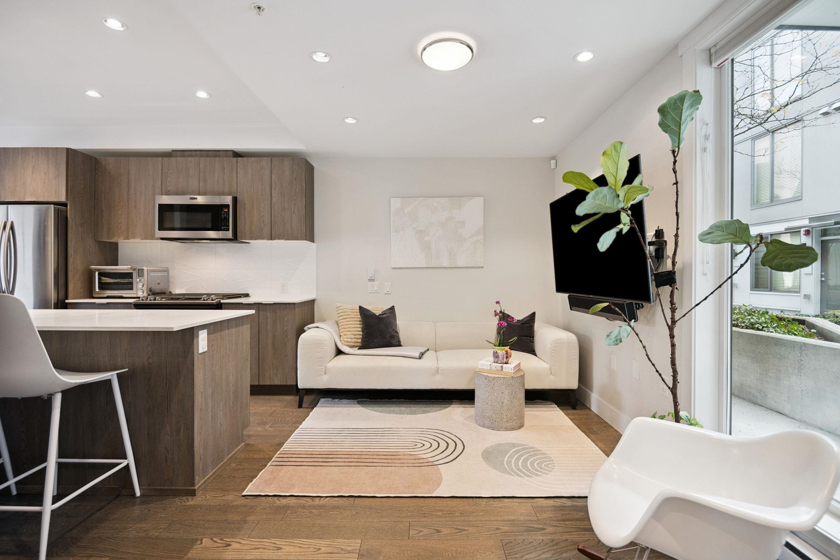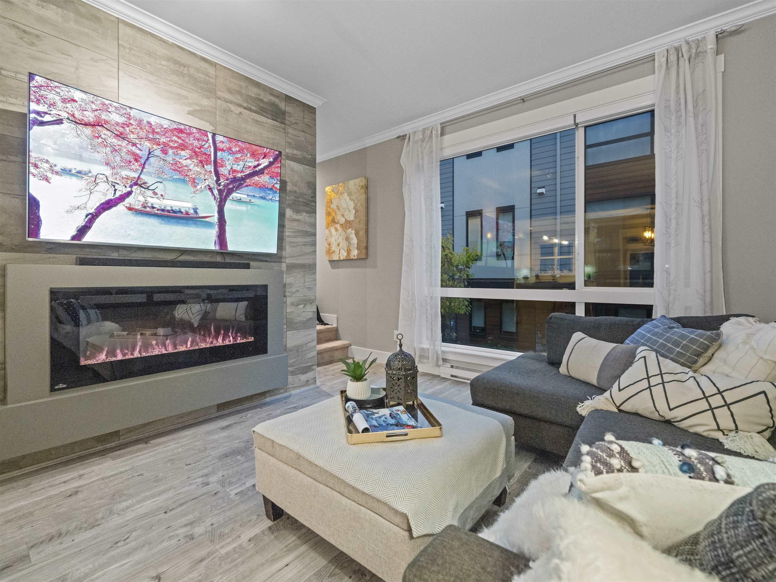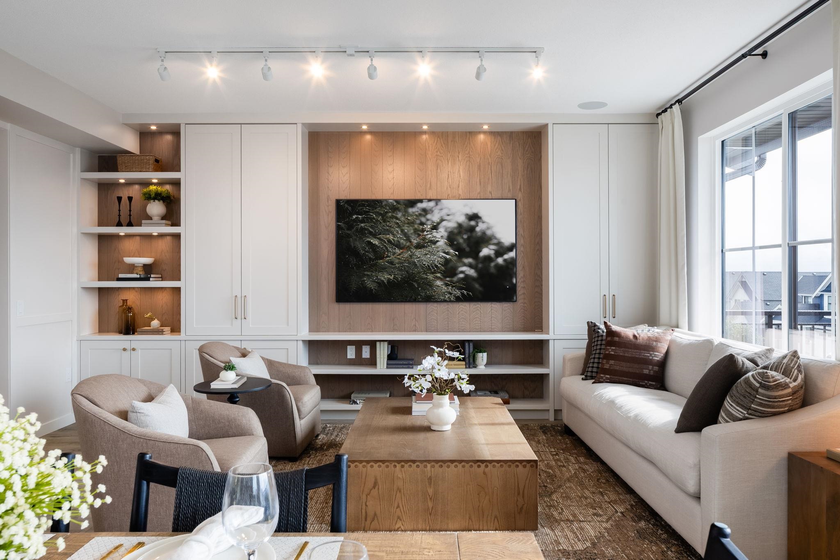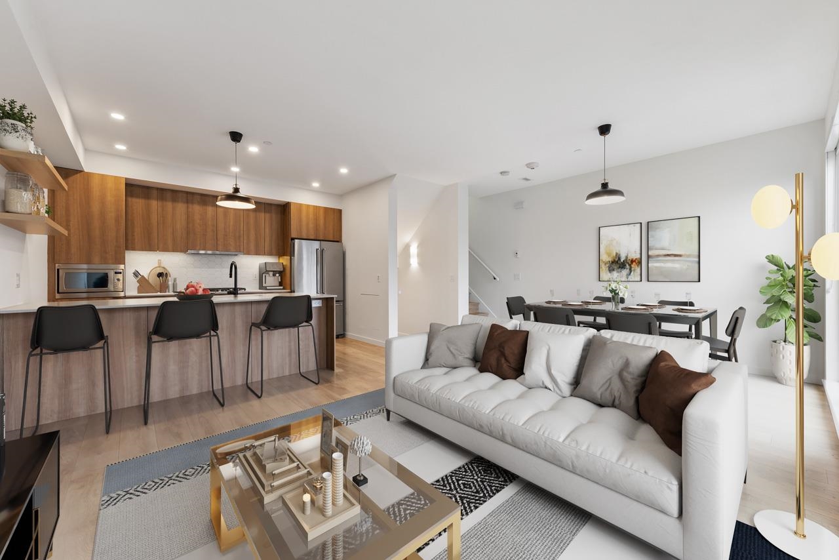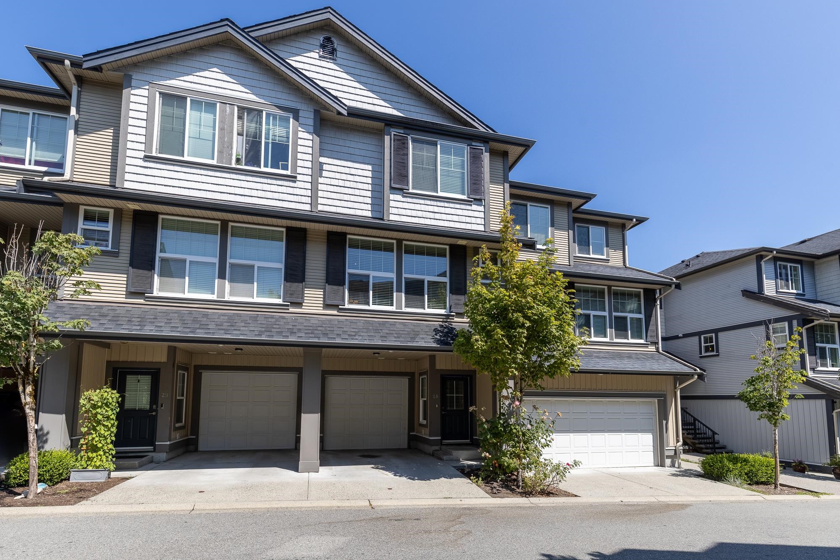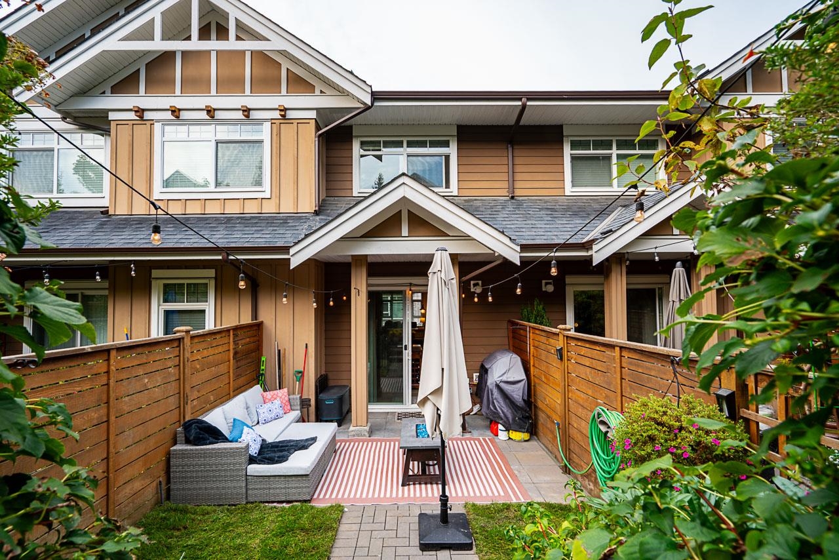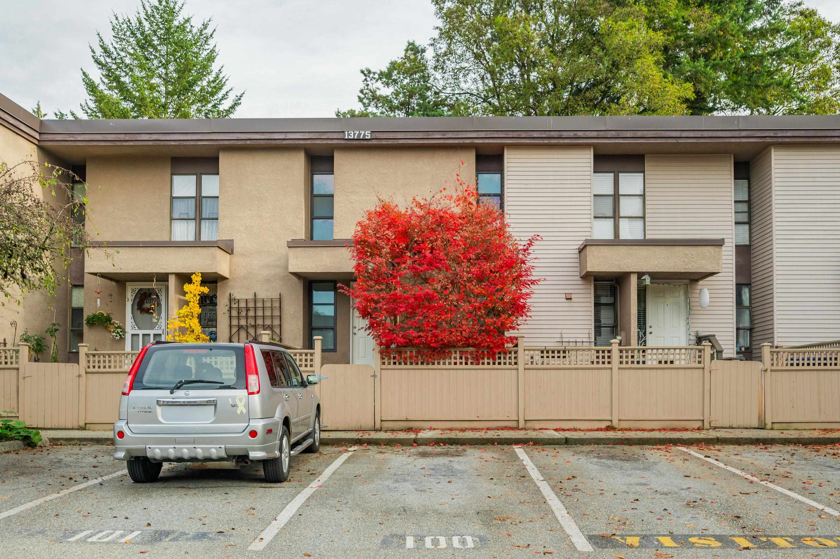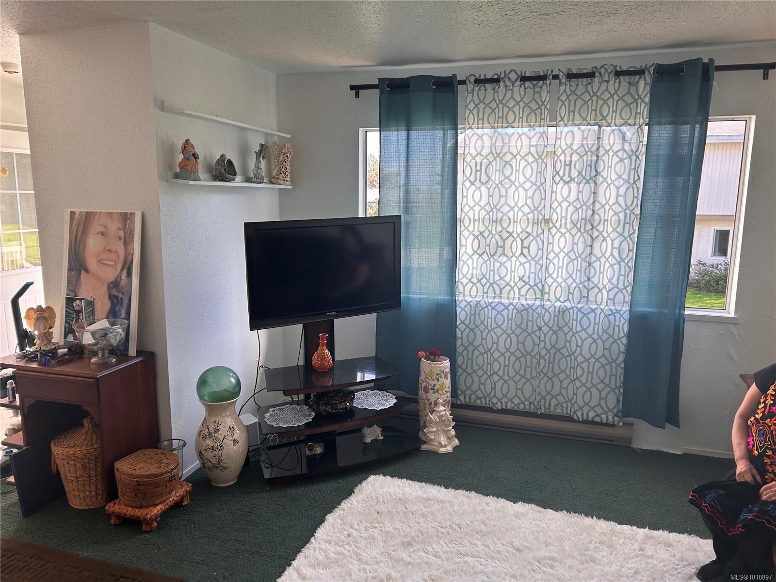Select your Favourite features
- Houseful
- BC
- West Vancouver
- V0N
- 7 Beach Drive
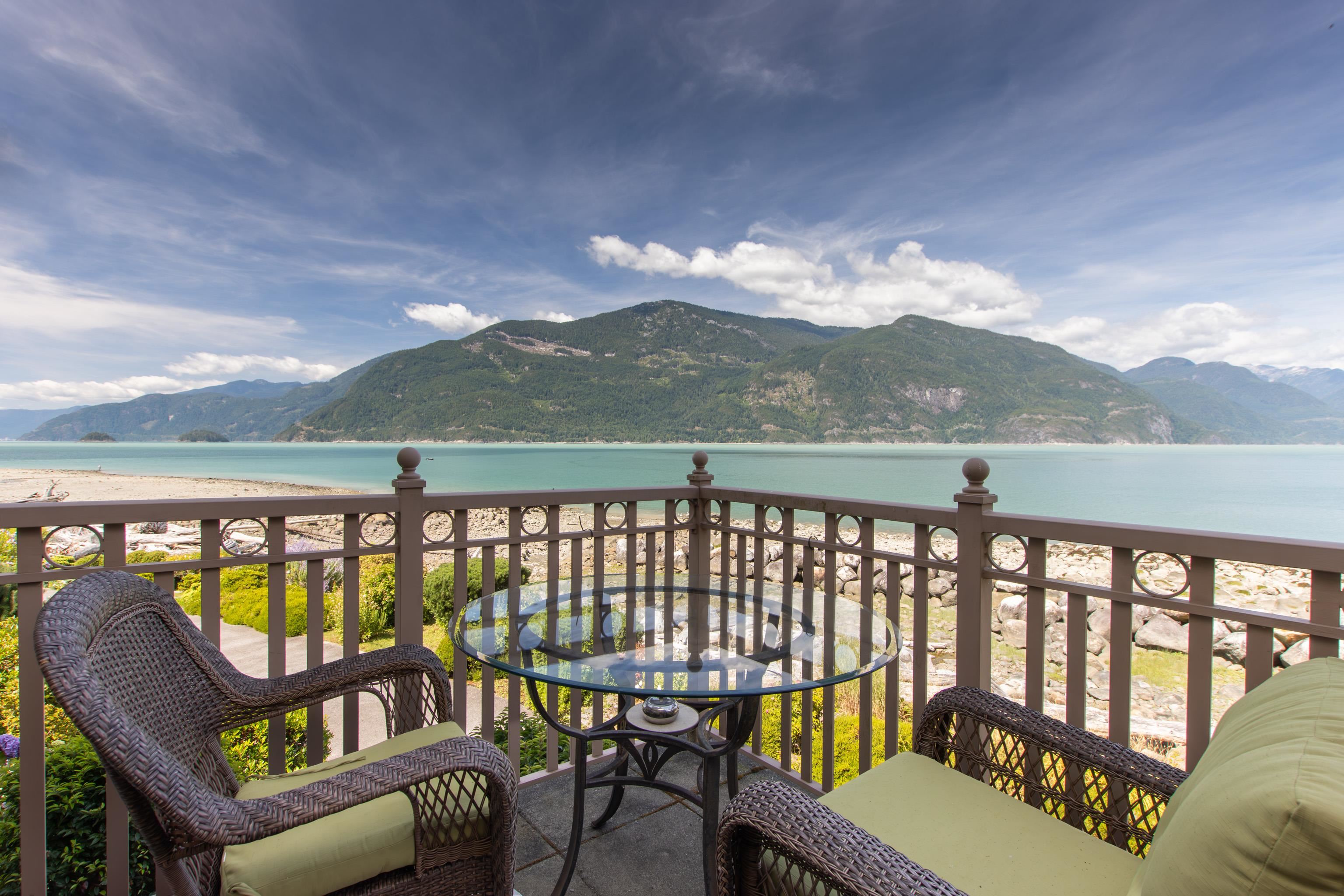
Highlights
Description
- Home value ($/Sqft)$479/Sqft
- Time on Houseful
- Property typeResidential
- Style3 storey
- CommunityGated, Golf
- Year built2000
- Mortgage payment
True WATERFRONT living at #7 Olivers Landing! This end-unit townhome offers over 3600sf of indoor living space over three levels with UNOBSTRUCTED water views from almost every room! Up, find two spacious bedrooms both with ensuite bathrooms and spacious walk in closets. The top floor landing can be used as a family TV room or office. On the main level, options for large office or primary bedroom with private ensuite give this home flexibility to age in place. Over-height vaulted ceilings with large windows take in the views of Howe Sound from this front row WATERFRONT home. Open main level spaces are ideal for entertaining friends and family! Down, find a spacious rec room with space for a pool table, games room and optional 4th bedroom (easy reno) with ensuite. Ask about owner amenities!
MLS®#R3064437 updated 12 hours ago.
Houseful checked MLS® for data 12 hours ago.
Home overview
Amenities / Utilities
- Heat source Hot water, propane, wood
- Sewer/ septic Public sewer, sanitary sewer, storm sewer
Exterior
- # total stories 3.0
- Construction materials
- Foundation
- Roof
- # parking spaces 2
- Parking desc
Interior
- # full baths 4
- # half baths 1
- # total bathrooms 5.0
- # of above grade bedrooms
- Appliances Washer/dryer, dishwasher, refrigerator, stove
Location
- Community Gated, golf
- Area Bc
- Subdivision
- View Yes
- Water source Public
- Zoning description Rm1
Overview
- Basement information None
- Building size 3656.0
- Mls® # R3064437
- Property sub type Townhouse
- Status Active
- Tax year 2024
Rooms Information
metric
- Other 5.537m X 2.87m
- Recreation room 9.449m X 8.89m
- Utility 4.369m X 4.293m
- Primary bedroom 6.248m X 5.74m
Level: Above - Bedroom 4.039m X 3.988m
Level: Above - Family room 6.299m X 5.131m
Level: Above - Bedroom 5.156m X 3.988m
Level: Main - Dining room 5.918m X 4.801m
Level: Main - Living room 4.267m X 5.537m
Level: Main - Kitchen 3.937m X 3.886m
Level: Main - Laundry 1.676m X 2.184m
Level: Main - Walk-in closet 2.235m X 1.854m
Level: Main - Foyer 6.02m X 3.277m
Level: Main
SOA_HOUSEKEEPING_ATTRS
- Listing type identifier Idx

Lock your rate with RBC pre-approval
Mortgage rate is for illustrative purposes only. Please check RBC.com/mortgages for the current mortgage rates
$-4,666
/ Month25 Years fixed, 20% down payment, % interest
$
$
$
%
$
%

Schedule a viewing
No obligation or purchase necessary, cancel at any time
Nearby Homes
Real estate & homes for sale nearby


