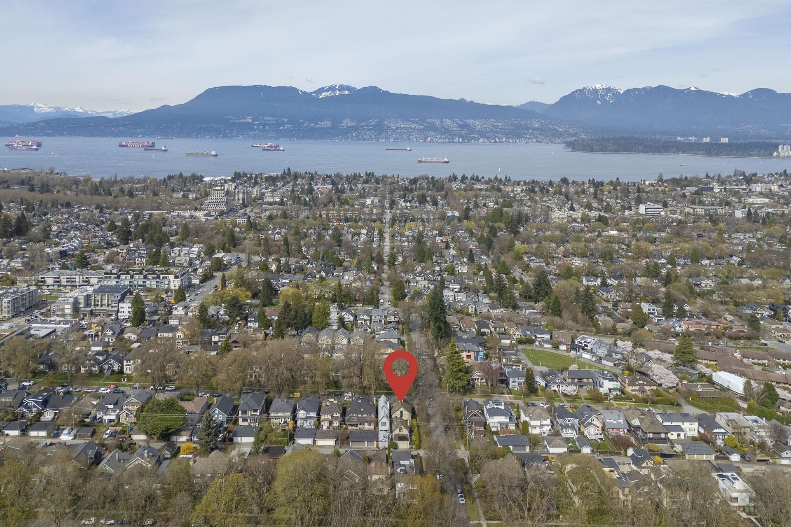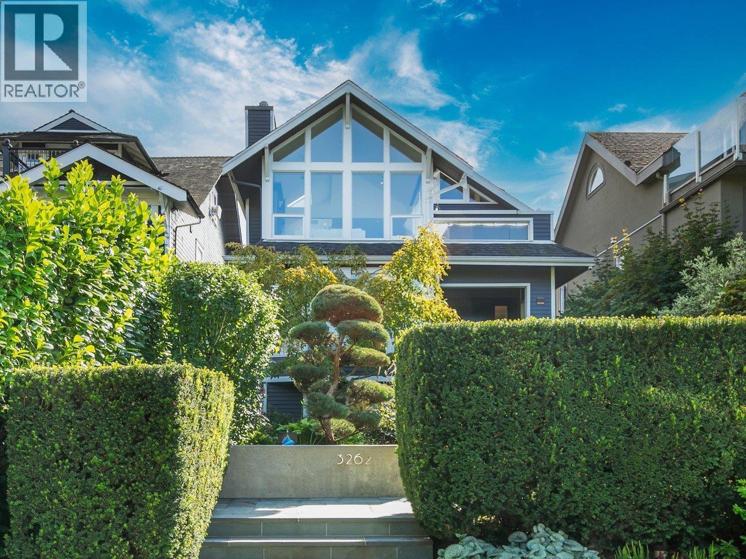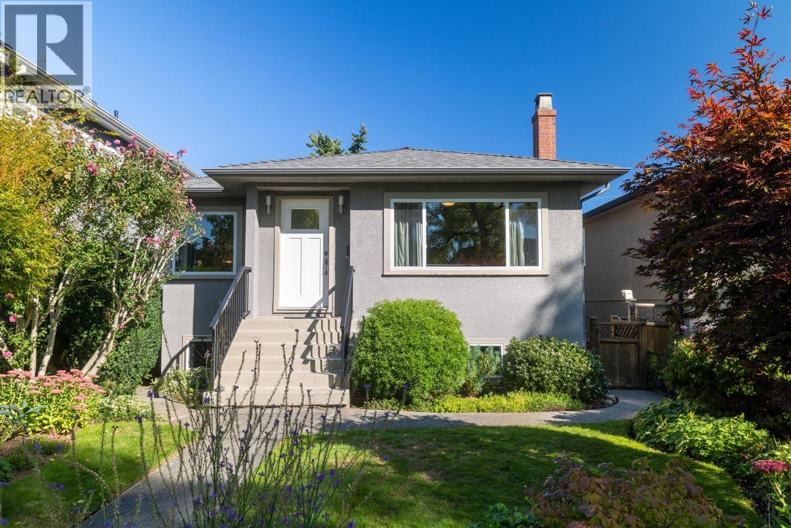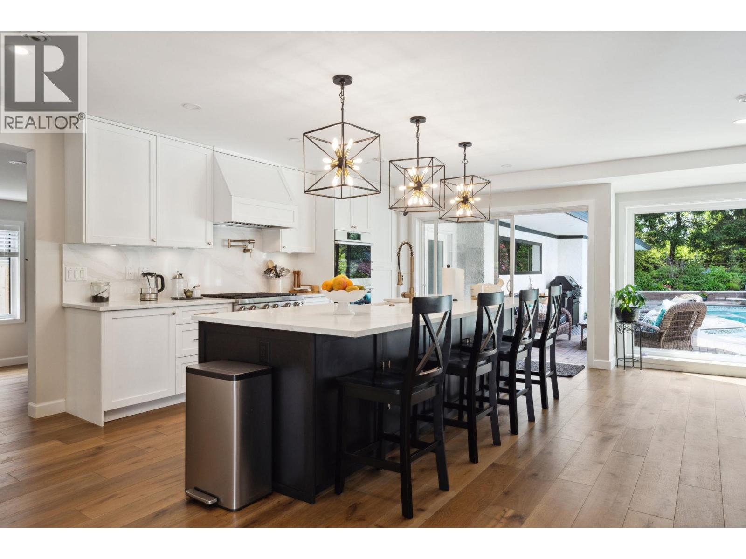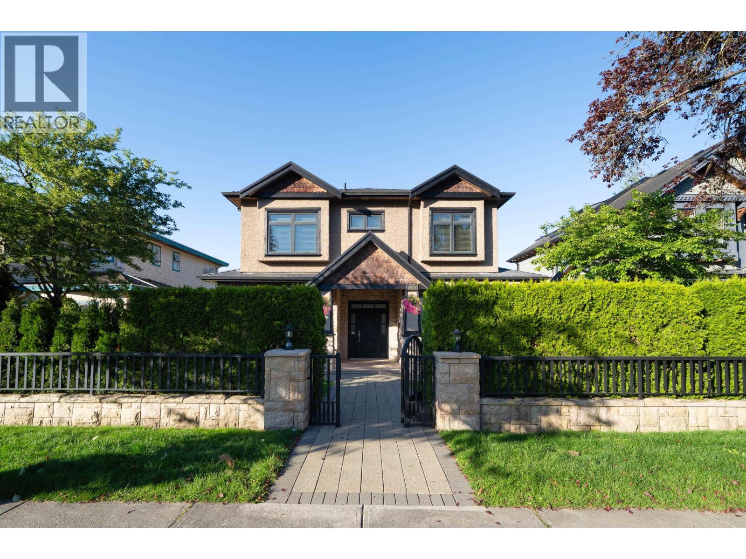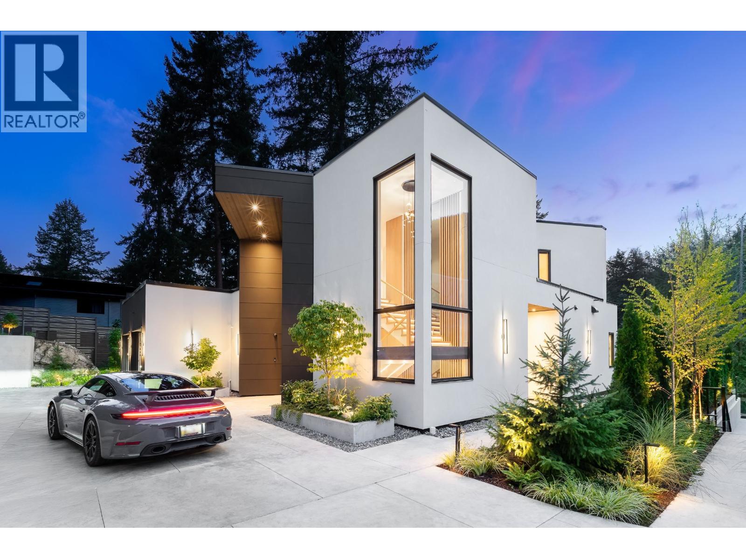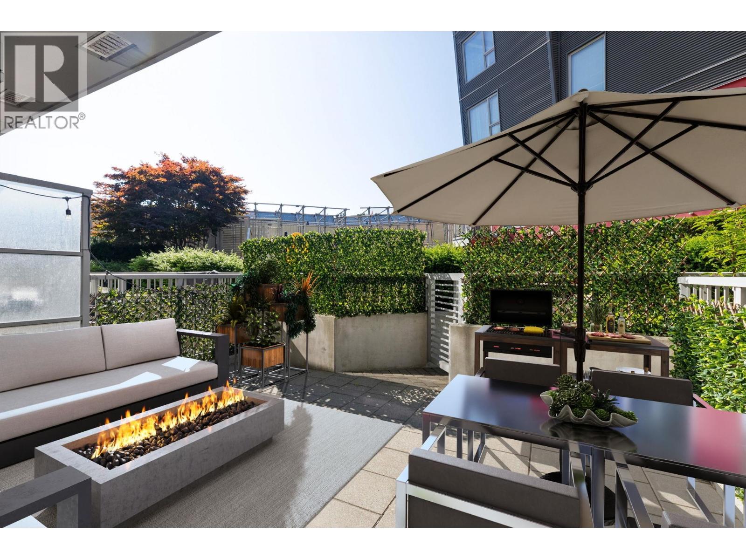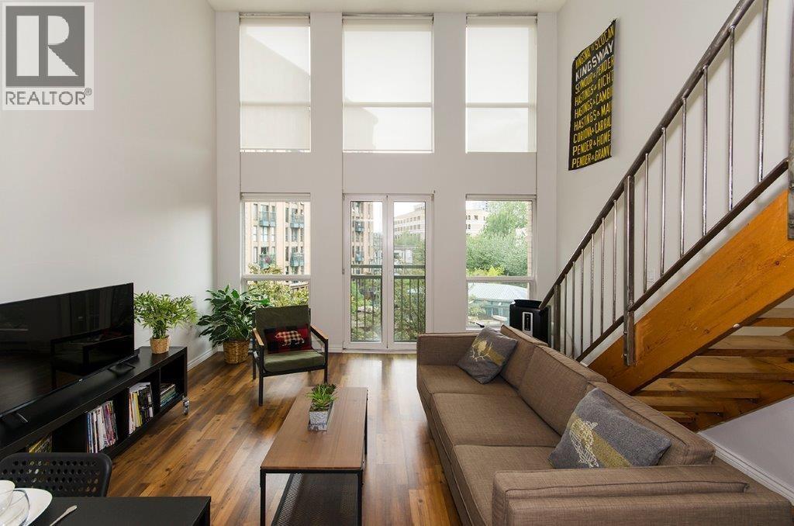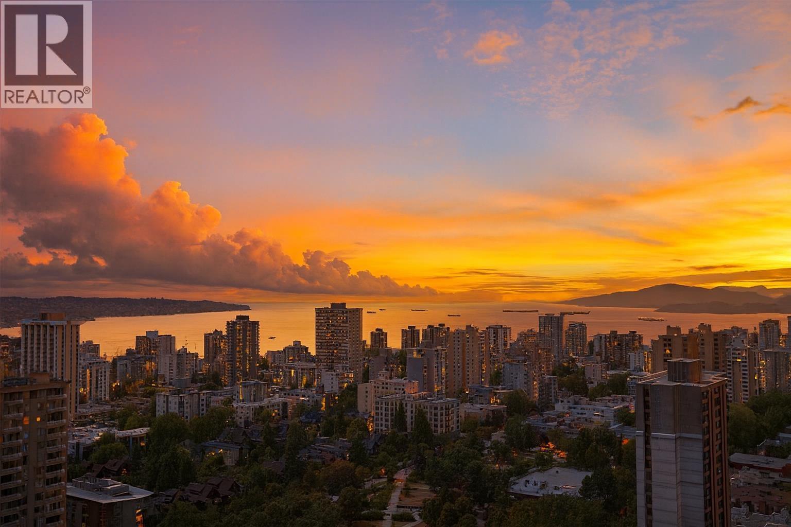- Houseful
- BC
- West Vancouver
- British Properties
- 715 King Georges Way
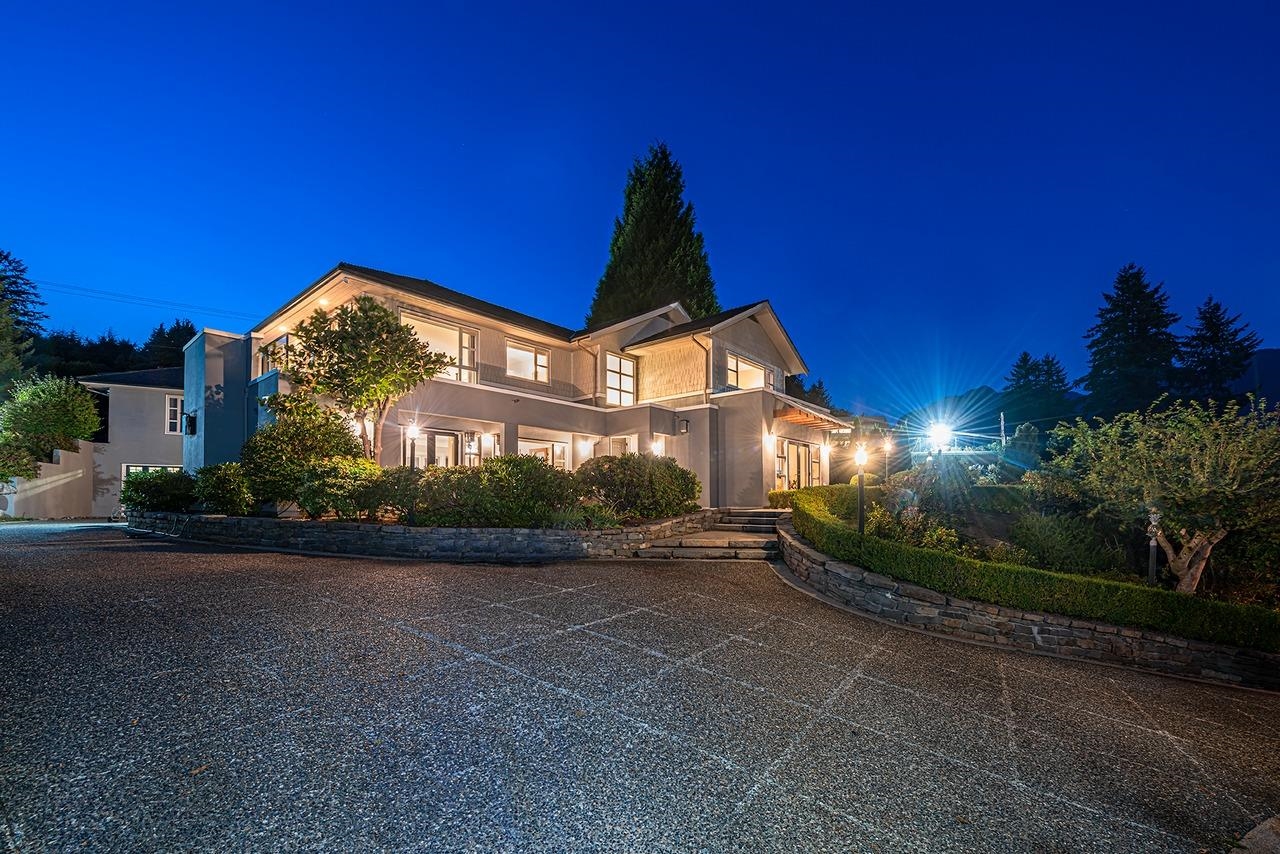
715 King Georges Way
715 King Georges Way
Highlights
Description
- Home value ($/Sqft)$1,073/Sqft
- Time on Houseful
- Property typeResidential
- Neighbourhood
- CommunityShopping Nearby
- Median school Score
- Year built2004
- Mortgage payment
A classic family oriented craftsman home with views of Vancouver Harbour and Mt Baker, located in the prestigious British Properties' golden mile close schools. Offered below assessment value, this property is perfect for large families to move-in and grow with the house. Enter the house via double vaulted ceiling foyer, to the right is an open plan kitchen, entertaining area and wok kitchen. The formal living/dining room to the left of the entrance has white oak floors and an oversized fireplace to entertain in style. Downstairs is a natural wine cellar that flows into a crawl space that spans the entire house. Upstairs offers a RARE 5 king-sized ensuited bedroom layout with views. Bonus coach house/in-law suite with view on the upper garden level.
Home overview
- Heat source Radiant
- Sewer/ septic Public sewer
- Construction materials
- Foundation
- Roof
- # parking spaces 6
- Parking desc
- # full baths 5
- # half baths 1
- # total bathrooms 6.0
- # of above grade bedrooms
- Appliances Washer/dryer, dishwasher, refrigerator, stove
- Community Shopping nearby
- Area Bc
- View Yes
- Water source Public
- Zoning description Rs1
- Lot dimensions 19237.0
- Lot size (acres) 0.44
- Basement information Crawl space
- Building size 5395.0
- Mls® # R3050668
- Property sub type Single family residence
- Status Active
- Tax year 2024
- Cold room 1.727m X 3.048m
- Walk-in closet 1.956m X 3.505m
Level: Above - Bedroom 4.166m X 4.166m
Level: Above - Primary bedroom 4.775m X 5.08m
Level: Above - Recreation room 6.401m X 6.401m
Level: Above - Bedroom 3.962m X 5.182m
Level: Above - Bedroom 3.912m X 3.962m
Level: Above - Bedroom 4.166m X 4.343m
Level: Above - Kitchen 3.81m X 5.08m
Level: Main - Laundry 1.727m X 2.896m
Level: Main - Family room 4.115m X 5.029m
Level: Main - Foyer 2.743m X 3.2m
Level: Main - Wok kitchen 1.829m X 1.905m
Level: Main - Flex room 4.572m X 4.775m
Level: Main - Dining room 3.658m X 7.137m
Level: Main - Living room 5.232m X 6.401m
Level: Main - Eating area 1.88m X 2.489m
Level: Main
- Listing type identifier Idx

$-15,435
/ Month

