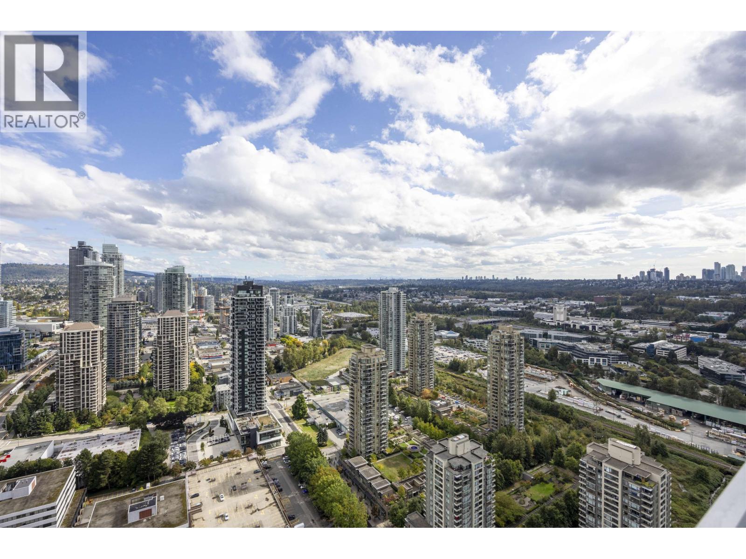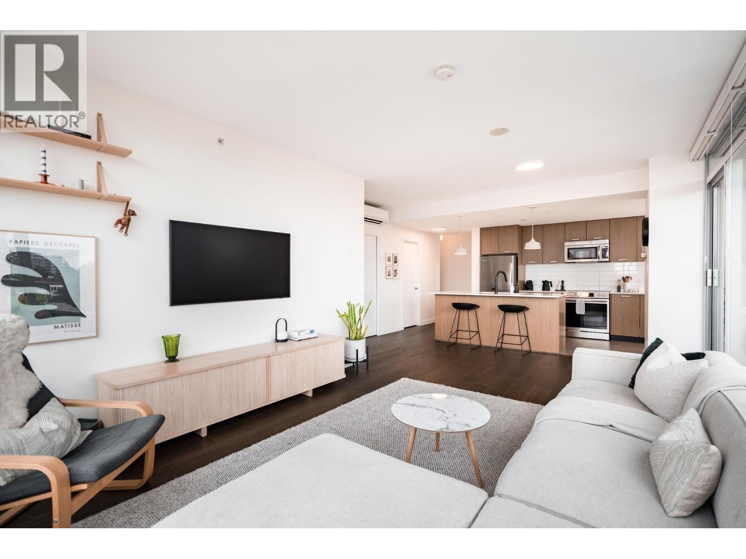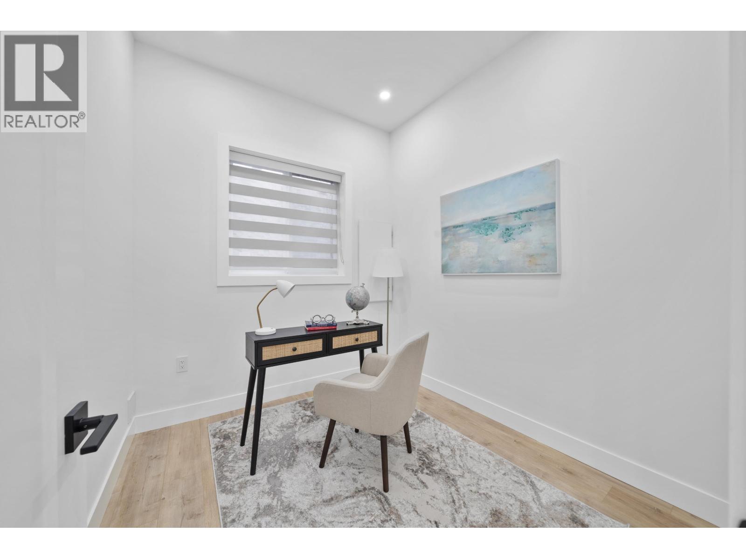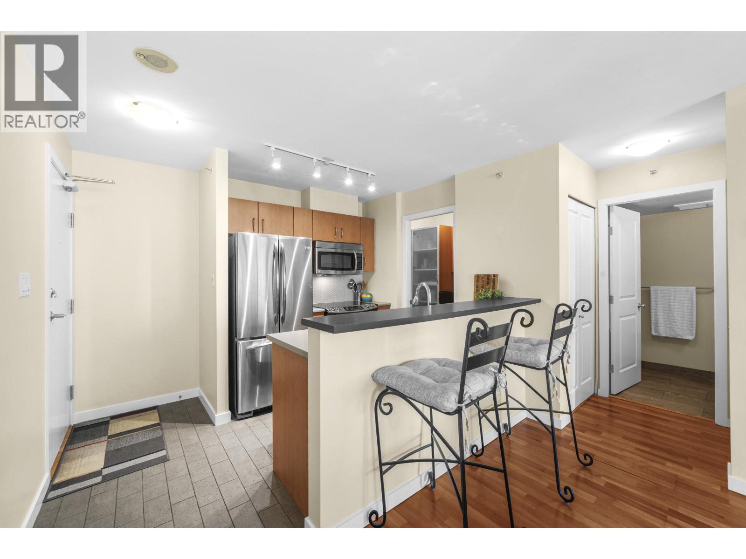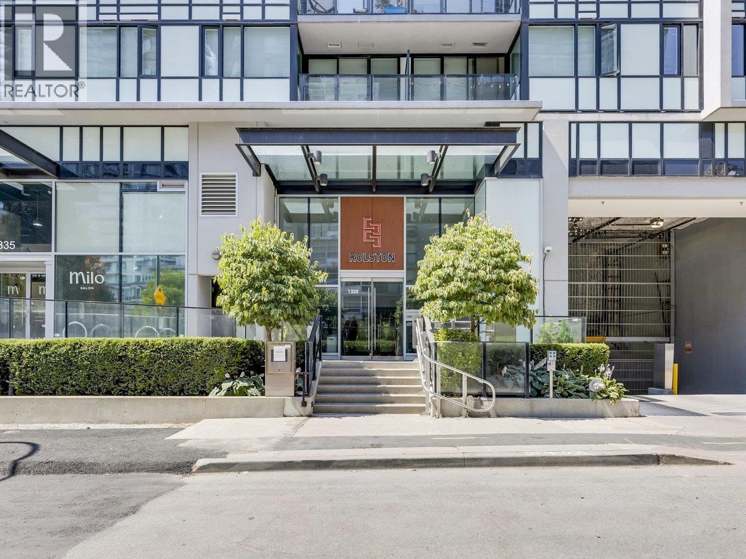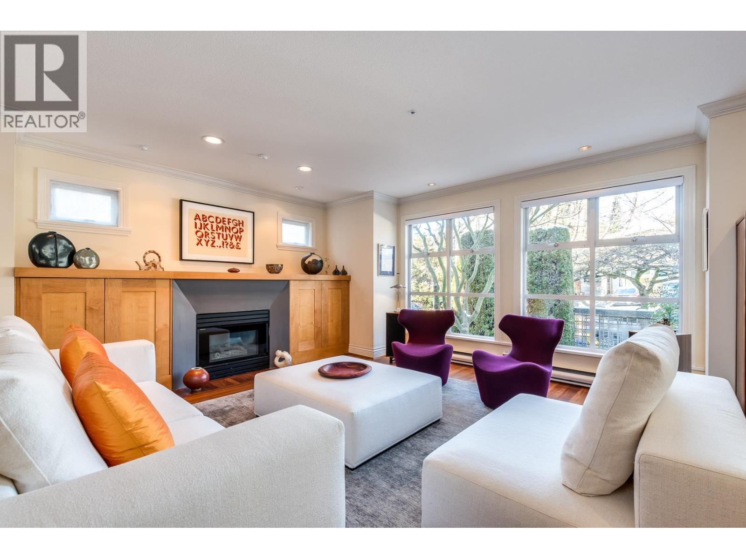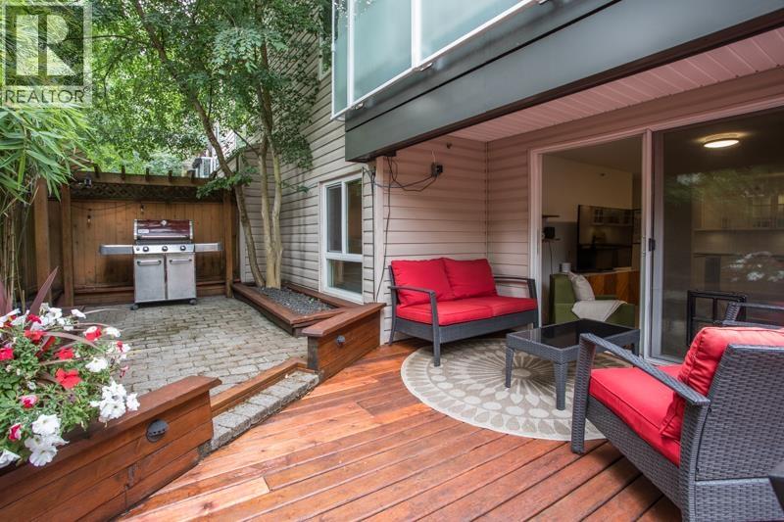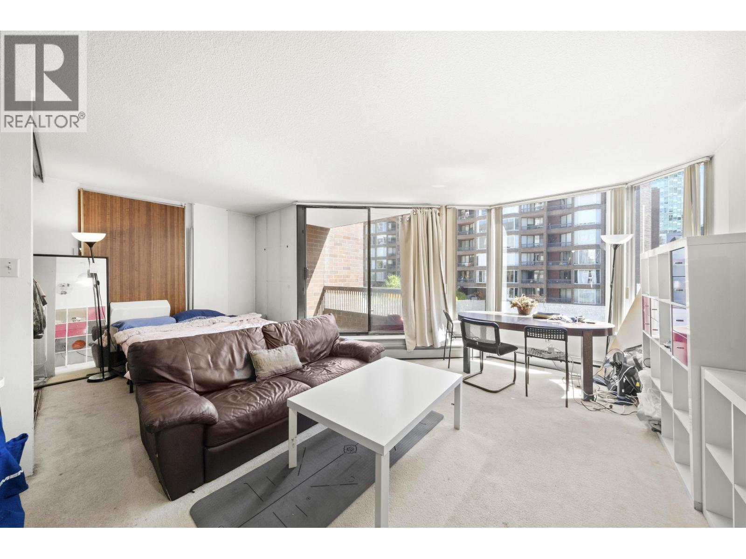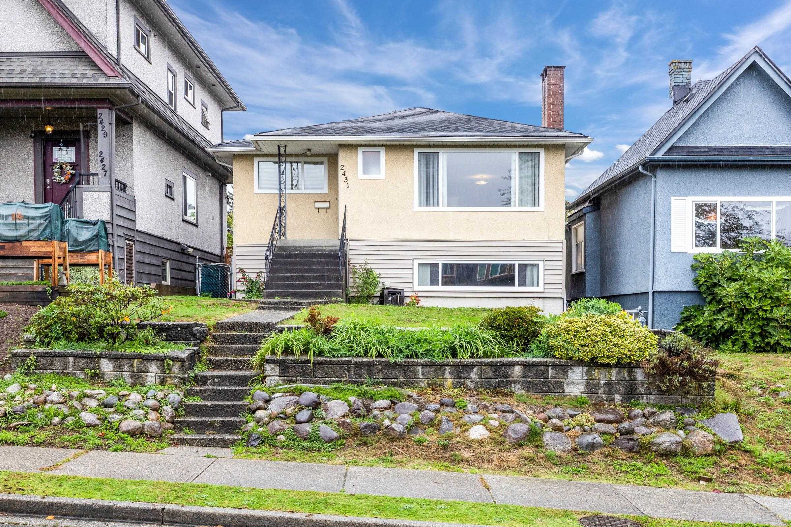- Houseful
- BC
- West Vancouver
- British Properties
- 730 Fairmile Road
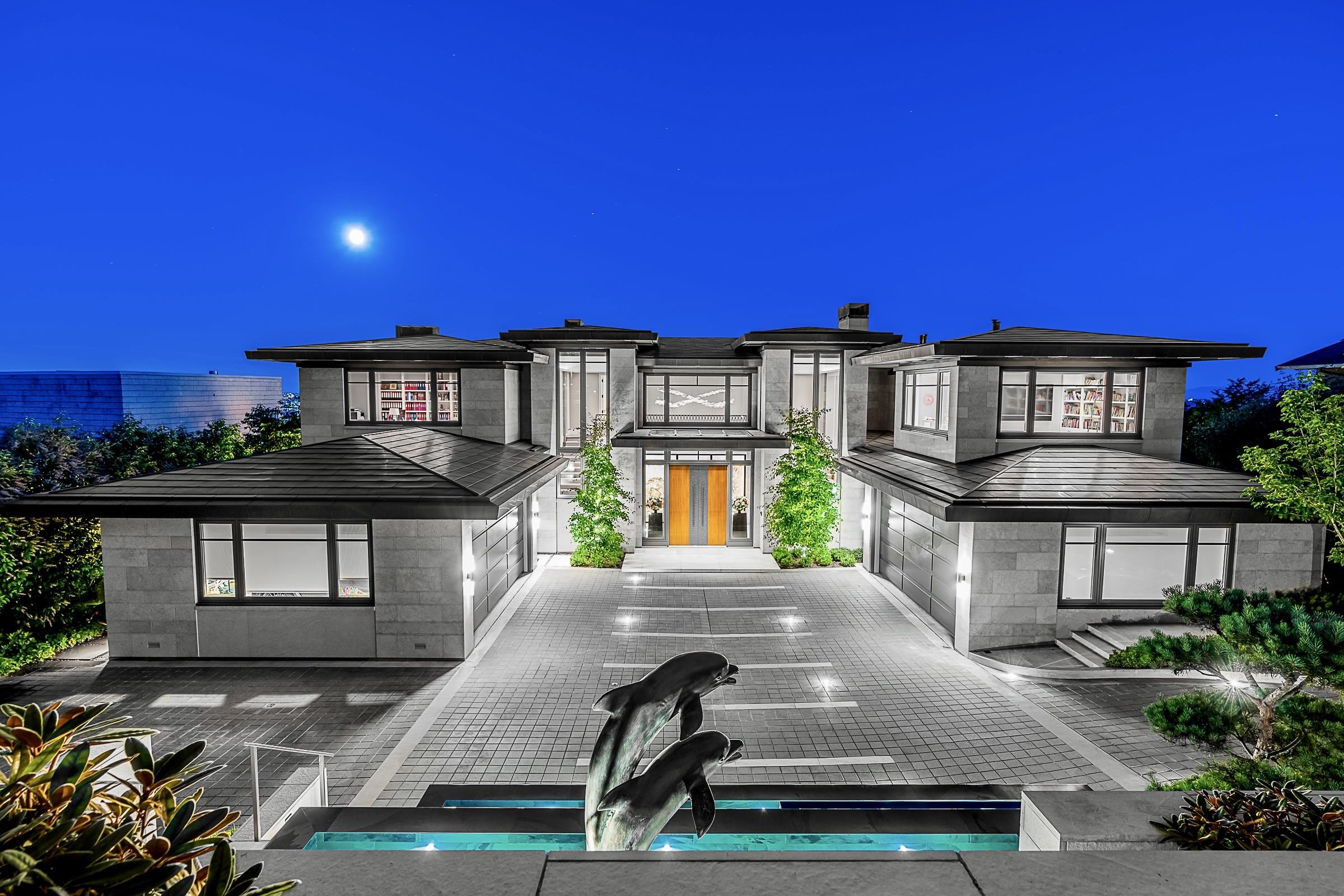
730 Fairmile Road
730 Fairmile Road
Highlights
Description
- Home value ($/Sqft)$2,033/Sqft
- Time on Houseful
- Property typeResidential
- Neighbourhood
- CommunityShopping Nearby
- Median school Score
- Year built2016
- Mortgage payment
British Properties Estate newly completed, private, amazing city, mountain & harbour views on .636 acre & 14,759 SF on 4 levels. Dual foyer staircases, living/dining areas w/limestone & marble FP, gourmet kitch, quartzite counters, Miele & Sub-Zero appls, bkfst bar & EA, prep kitch, pantry & adj family rm w/limestone & quartzite FP, secondary master, heated terrace, lounge & pool. Mezzanine leads to kid’s lounge/study, laundry, 4 ensuited bedrms w/walk-ins, main master w/walk-in, ensuite, office & 2 priv terraces. Down incl wet bar, lounge & wine rm, exercise, media/theatre, rec-games rm & nanny’s rm, bath w/sauna & steam rm & add’l guest rm, ½-size indoor bsktball court &/or ballet studio, walkway to indoor pool. Elevator, heated drive, Crestron, AC, HRV & 4-car garage. Beyond impressive!
Home overview
- Heat source Forced air, radiant
- Sewer/ septic Public sewer, sanitary sewer
- Construction materials
- Foundation
- Roof
- Fencing Fenced
- # parking spaces 6
- Parking desc
- # full baths 8
- # half baths 3
- # total bathrooms 11.0
- # of above grade bedrooms
- Appliances Washer/dryer, dishwasher, refrigerator, stove
- Community Shopping nearby
- Area Bc
- View Yes
- Water source Public
- Zoning description Sfd
- Directions 0a3500f0ceee10a5426f3da57dd805e3
- Lot dimensions 27985.0
- Lot size (acres) 0.64
- Basement information Full
- Building size 14759.0
- Mls® # R3046715
- Property sub type Single family residence
- Status Active
- Virtual tour
- Tax year 2024
- Other 6.35m X 6.655m
- Walk-in closet 1.575m X 1.956m
- Recreation room 6.706m X 10.465m
- Walk-in closet 3.912m X 3.988m
- Office 3.556m X 5.715m
- Gym 4.75m X 5.334m
- Primary bedroom 4.902m X 6.121m
- Study 3.988m X 5.029m
- Bedroom 4.191m X 4.343m
- Bedroom 4.851m X 4.953m
- Recreation room 6.198m X 6.274m
- Bedroom 2.997m X 3.759m
- Walk-in closet 1.575m X 1.956m
- Sauna 1.905m X 2.87m
- Bedroom 4.191m X 4.369m
- Wine room 4.369m X 4.928m
- Bedroom 4.521m X 4.521m
- Other 3.099m X 8.331m
- Laundry 3.226m X 3.785m
- Laundry 2.235m X 3.378m
- Flex room 2.591m X 4.699m
- Walk-in closet 1.829m X 2.286m
- Other 1.702m X 2.21m
- Bedroom 4.699m X 4.902m
- Other 2.235m X 2.718m
Level: Above - Other 4.343m X 12.421m
Level: Above - Foyer 3.937m X 4.216m
Level: Main - Eating area 4.394m X 6.02m
Level: Main - Family room 5.029m X 5.486m
Level: Main - Office 4.597m X 4.801m
Level: Main - Kitchen 3.15m X 6.452m
Level: Main - Kitchen 2.946m X 4.216m
Level: Main - Living room 5.715m X 6.096m
Level: Main - Bedroom 4.267m X 4.699m
Level: Main - Dining room 4.166m X 5.715m
Level: Main - Mud room 1.88m X 5.359m
Level: Main
- Listing type identifier Idx

$-79,995
/ Month

