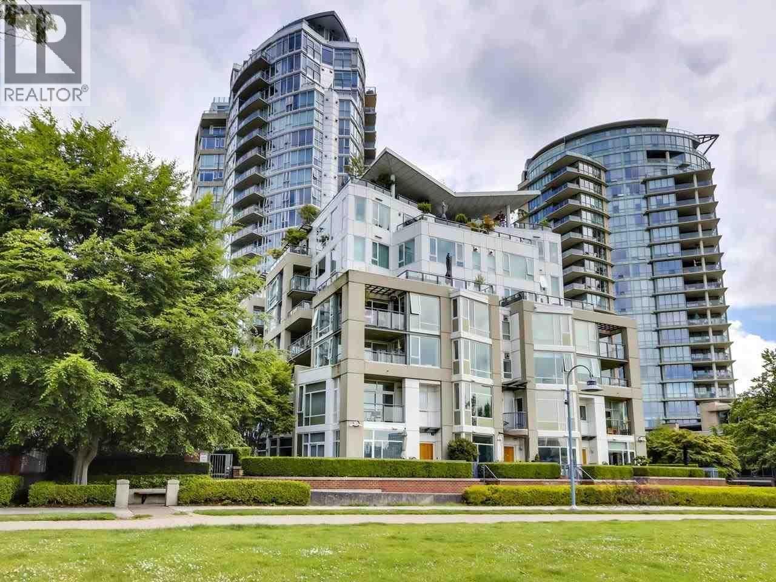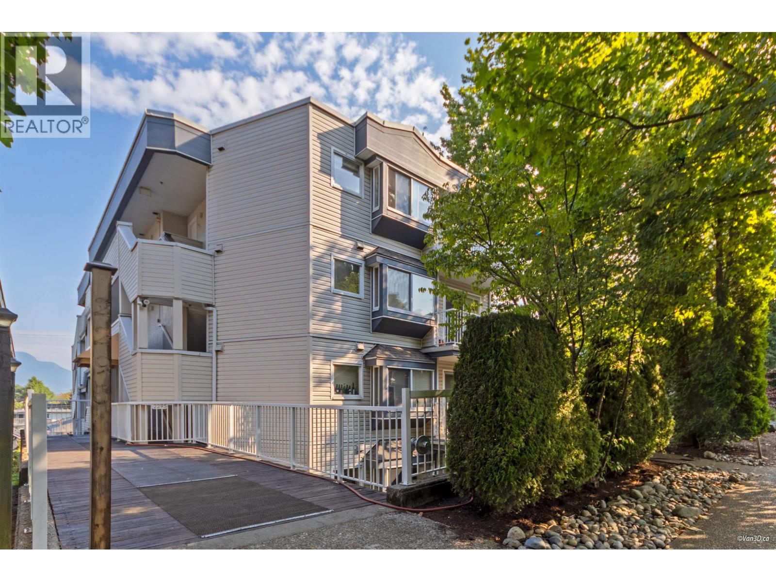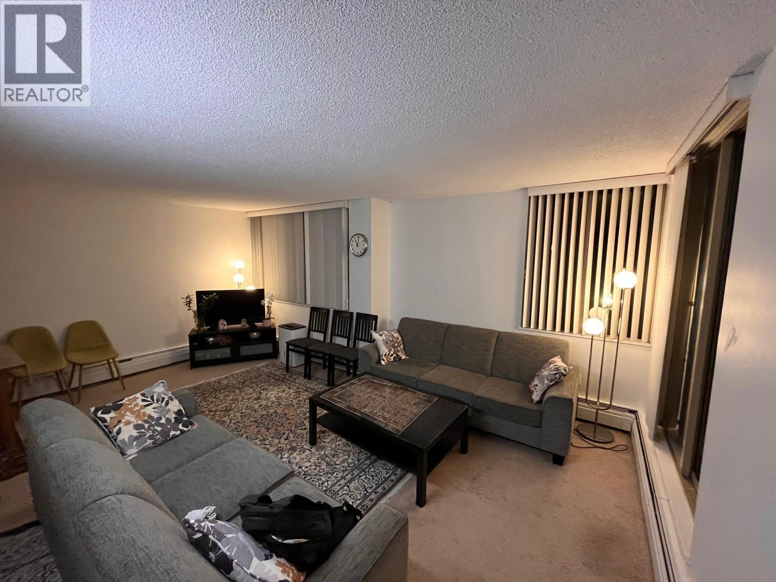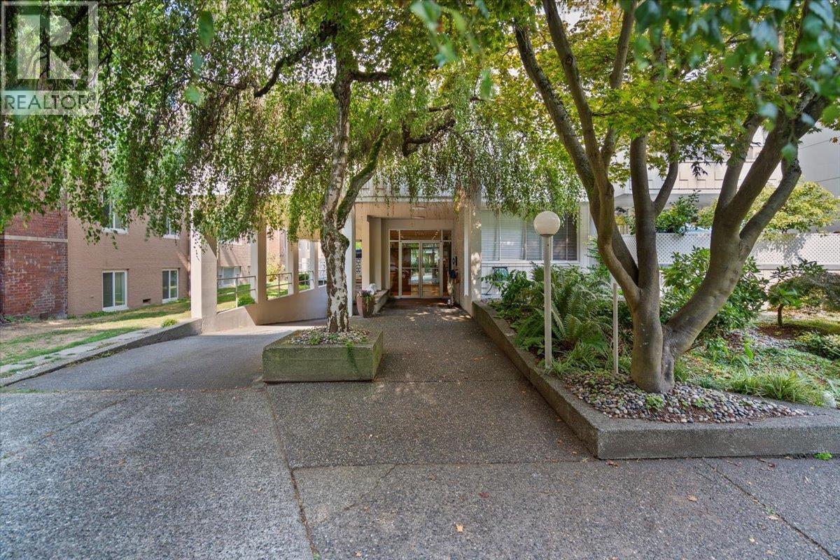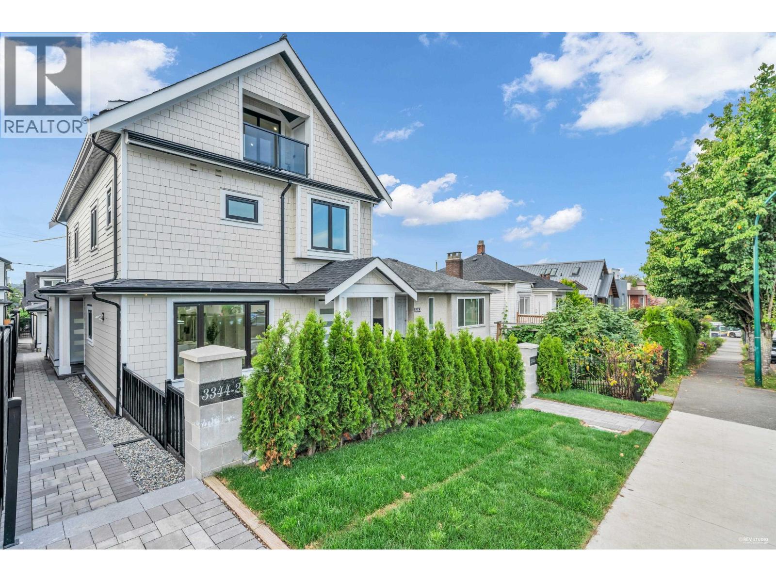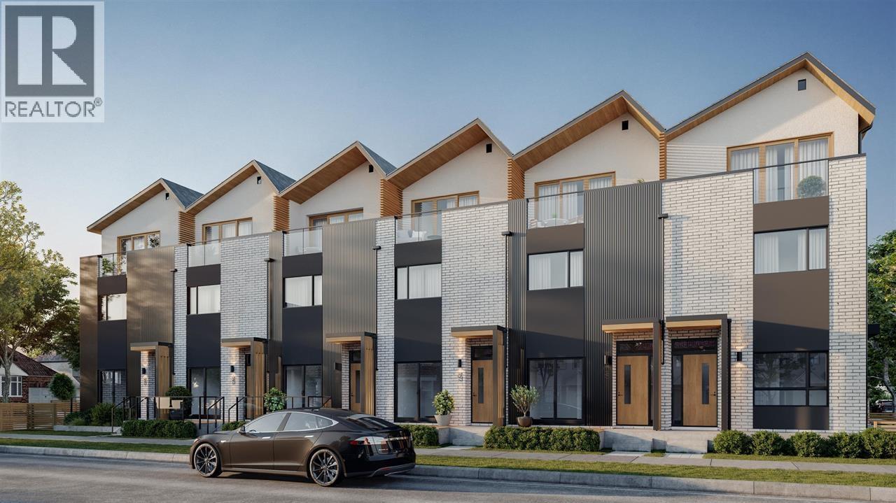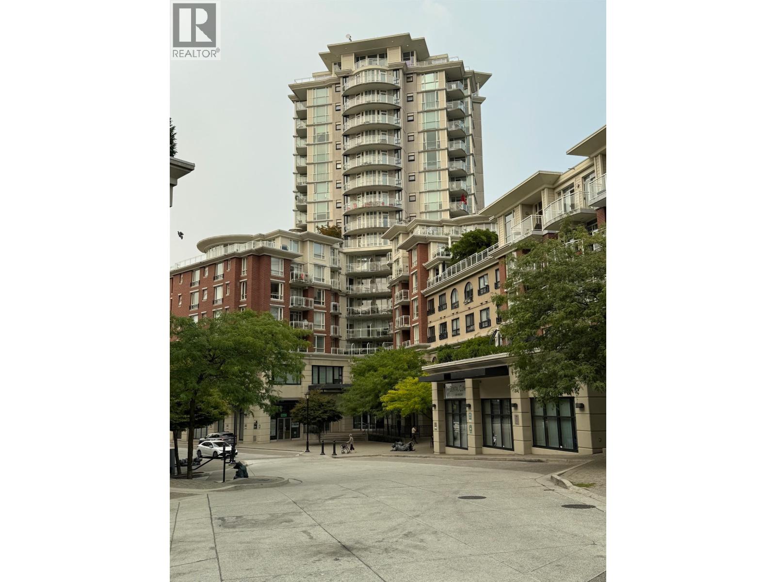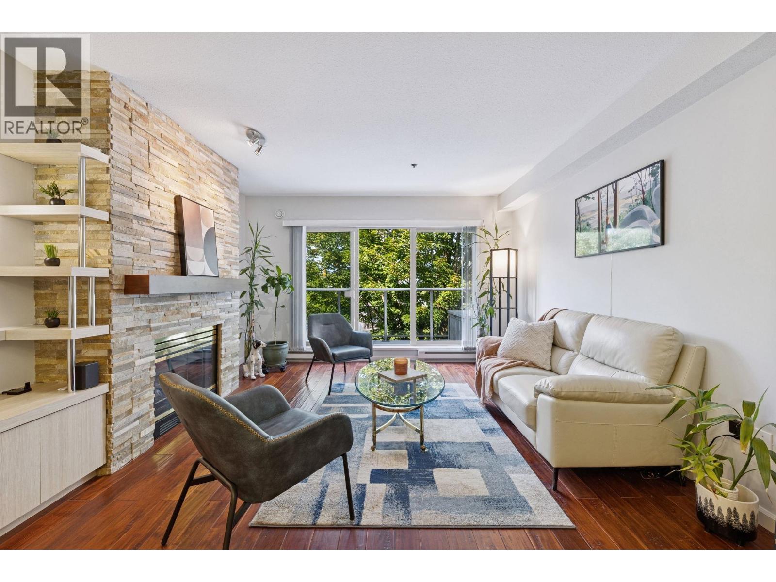- Houseful
- BC
- West Vancouver
- British Properties
- 735 Fairmile Road
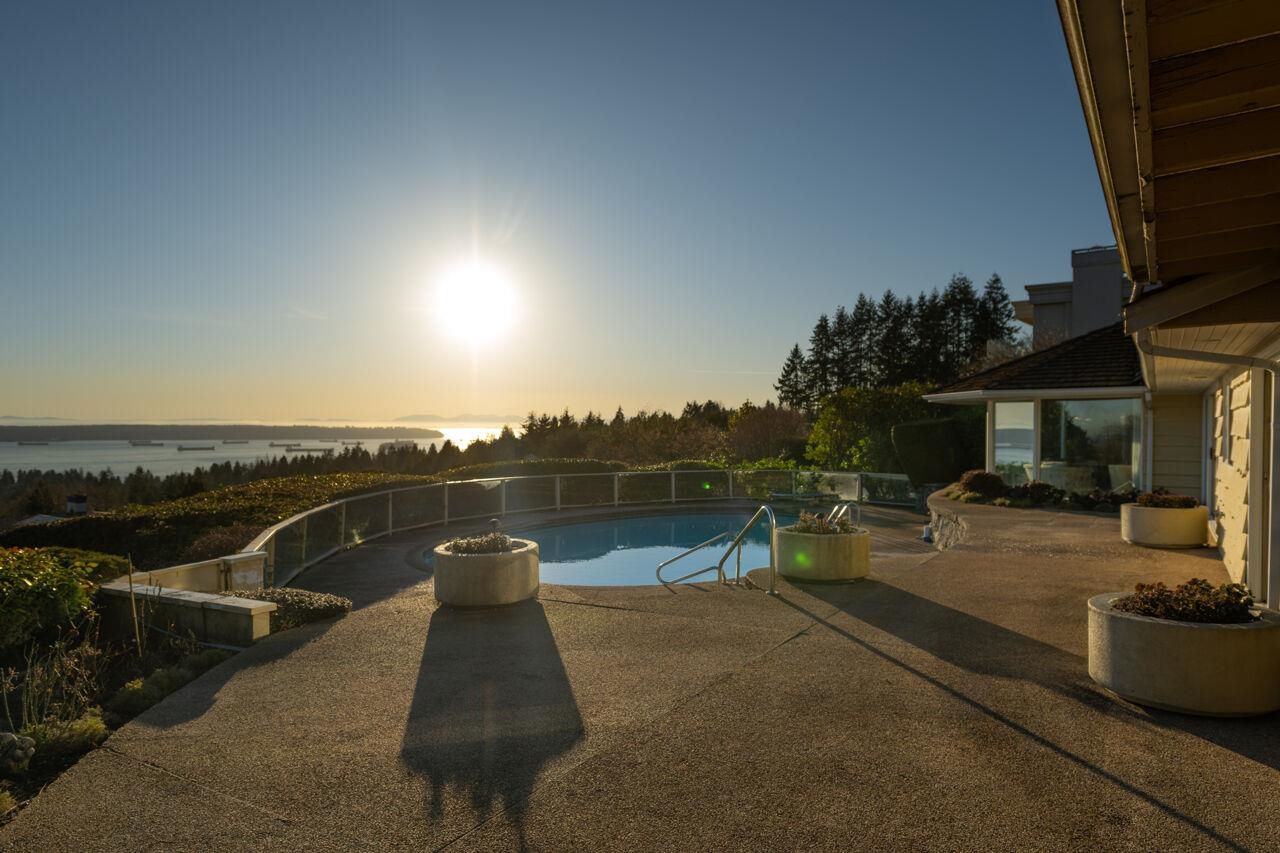
Highlights
Description
- Home value ($/Sqft)$1,425/Sqft
- Time on Houseful
- Property typeResidential
- Neighbourhood
- CommunityShopping Nearby
- Median school Score
- Year built1955
- Mortgage payment
FIRST TIME ON THE MARKET!! Commanding one of the finest views in the British Properties, on the best street, with no wires & a 24 karat location! BREATHTAKING PANORAMIC VIEWS from Mt. Baker to Vancouver Island. A stunning private location, whether you choose to renovate this original 1960's vintage family residence or build that special dream home, you won't be disappointed. Great floorplan with over 3700 sq. ft., spacious rooms, over height ceilings, & a kidney shaped swimming pool to soak in the city, water & beyond. Over 1/2 Acre of private manicured grounds, loads of beautiful rhodos, azaleas & maple trees. This special home offers the finest location on a quiet street, easy access to schools and recreation. A GOLDEN OPPORTUNITY ON THE GOLDEN MILE!
Home overview
- Heat source Forced air, natural gas
- Sewer/ septic Public sewer, sanitary sewer, storm sewer
- Construction materials
- Foundation
- Roof
- # parking spaces 2
- Parking desc
- # full baths 2
- # half baths 3
- # total bathrooms 5.0
- # of above grade bedrooms
- Appliances Washer/dryer, dishwasher, refrigerator, stove, instant hot water, microwave
- Community Shopping nearby
- Area Bc
- View Yes
- Water source Public
- Zoning description Res
- Directions E8b740d2bc4e820a1a0aed70661b9752
- Lot dimensions 22750.0
- Lot size (acres) 0.52
- Basement information None
- Building size 4140.0
- Mls® # R3034867
- Property sub type Single family residence
- Status Active
- Virtual tour
- Tax year 2024
- Bedroom 3.505m X 3.658m
Level: Above - Bedroom 3.505m X 3.658m
Level: Above - Bedroom 3.353m X 4.648m
Level: Above - Eating area 3.048m X 4.267m
Level: Main - Primary bedroom 4.267m X 4.572m
Level: Main - Living room 5.41m X 8.636m
Level: Main - Workshop 3.353m X 5.994m
Level: Main - Den 3.124m X 3.353m
Level: Main - Storage 2.616m X 5.283m
Level: Main - Foyer 2.388m X 2.743m
Level: Main - Kitchen 3.505m X 4.267m
Level: Main - Laundry 2.642m X 3.048m
Level: Main - Family room 5.969m X 6.35m
Level: Main - Dining room 4.572m X 5.41m
Level: Main
- Listing type identifier Idx

$-15,733
/ Month

