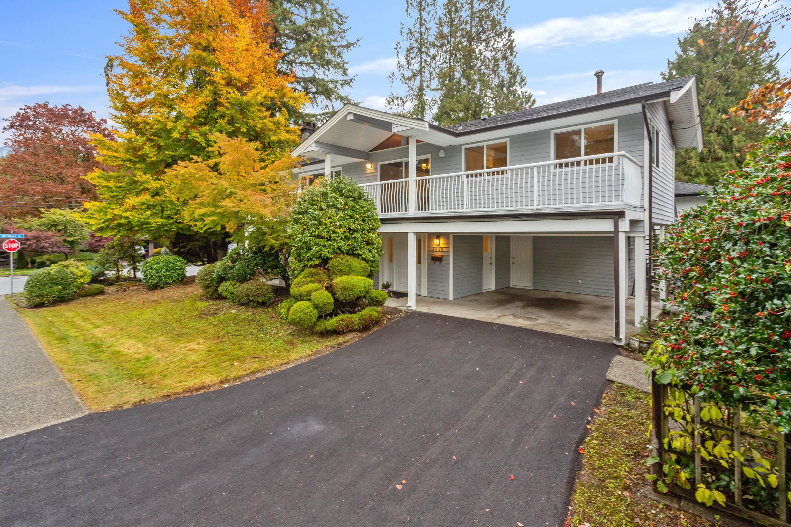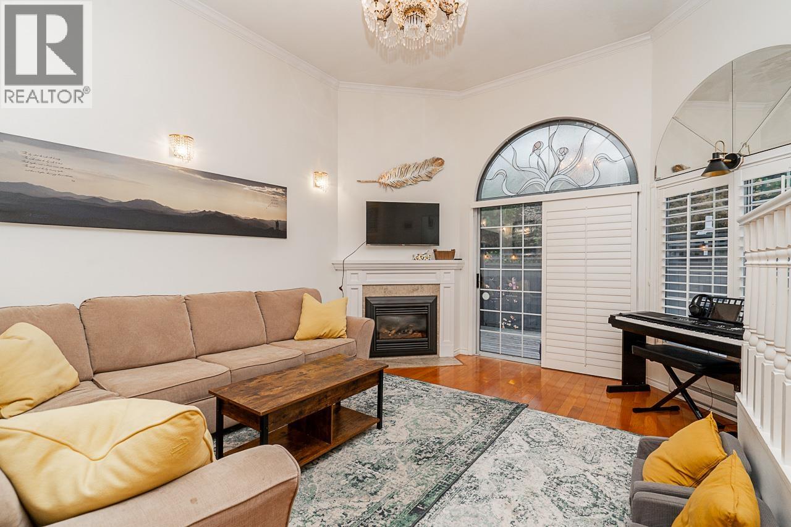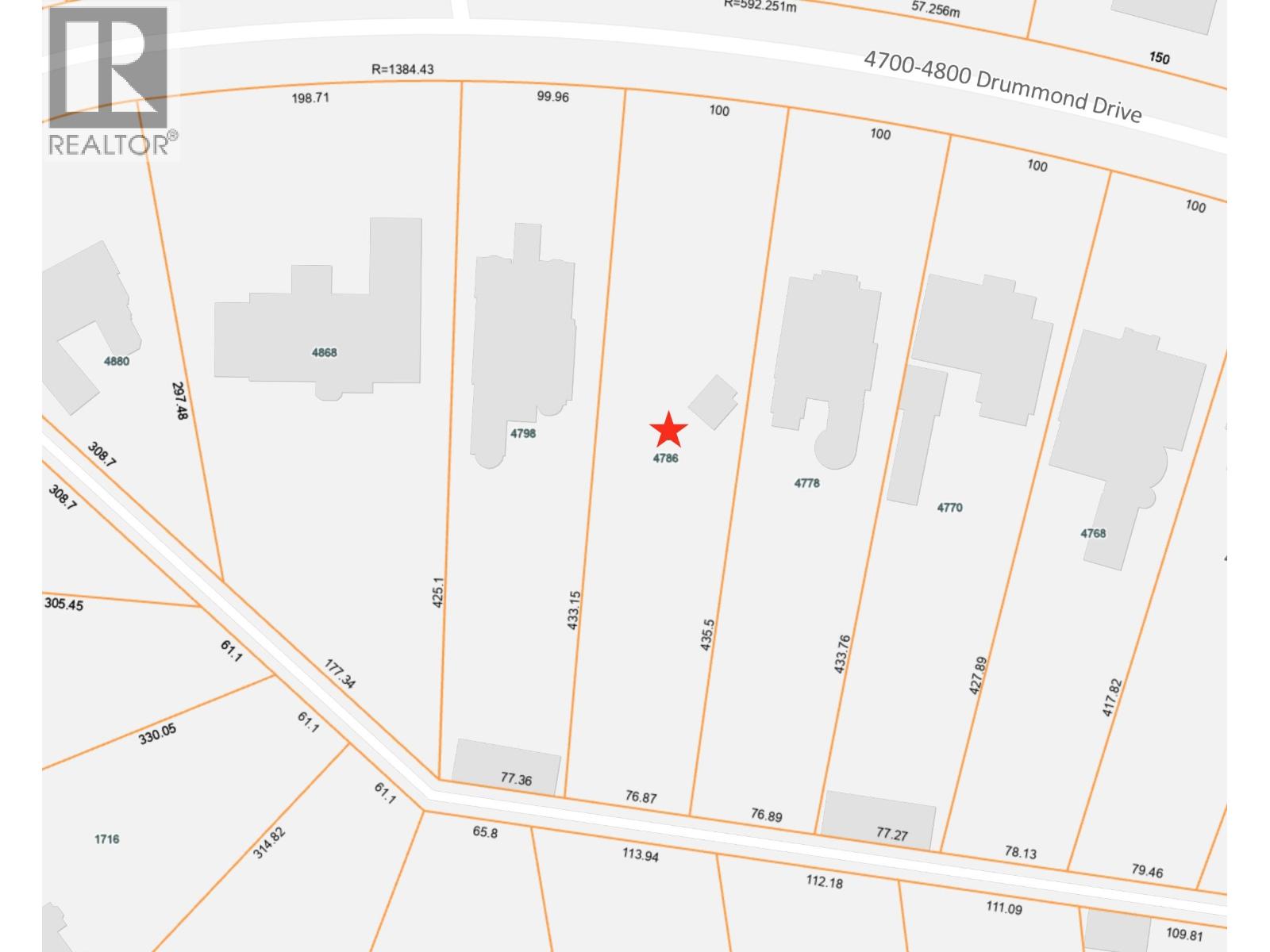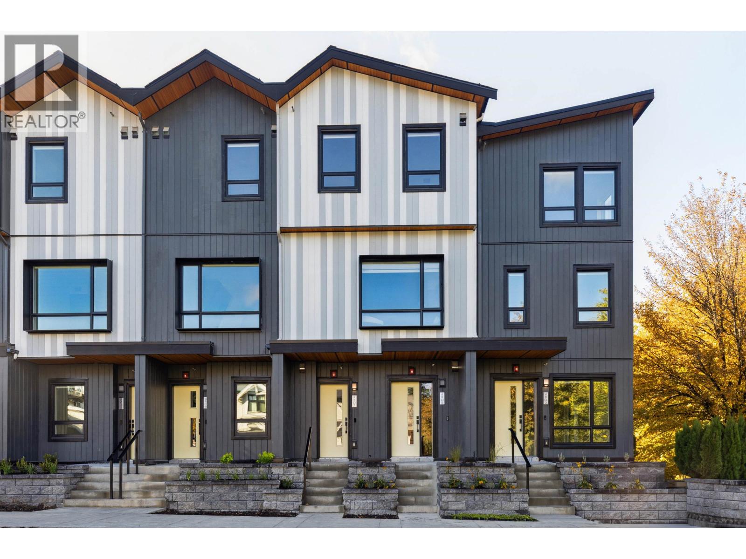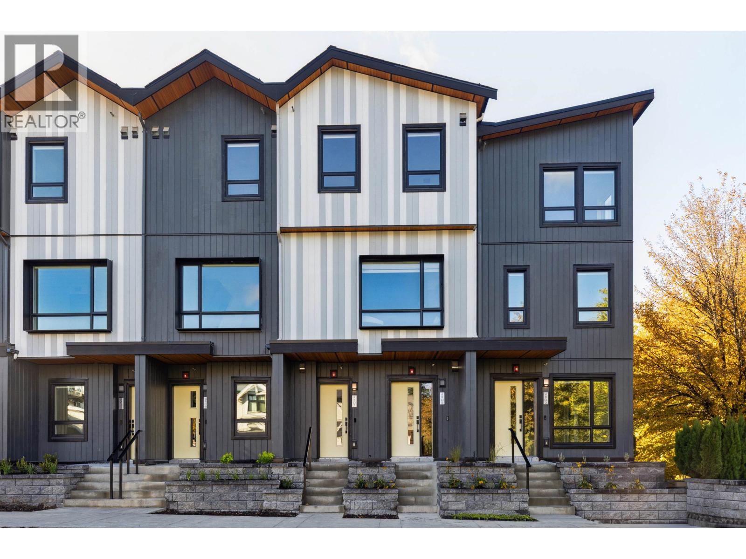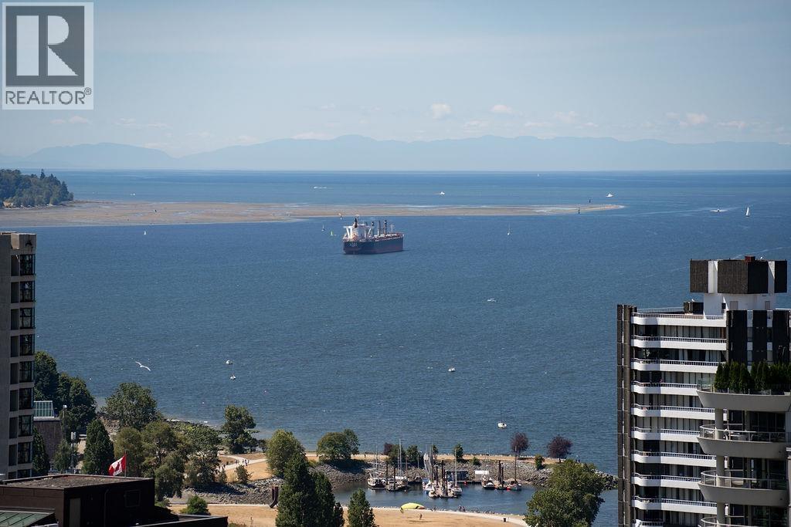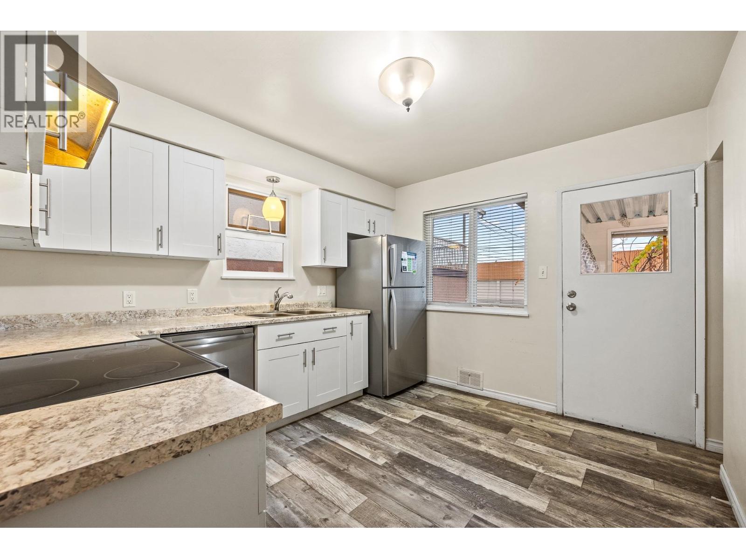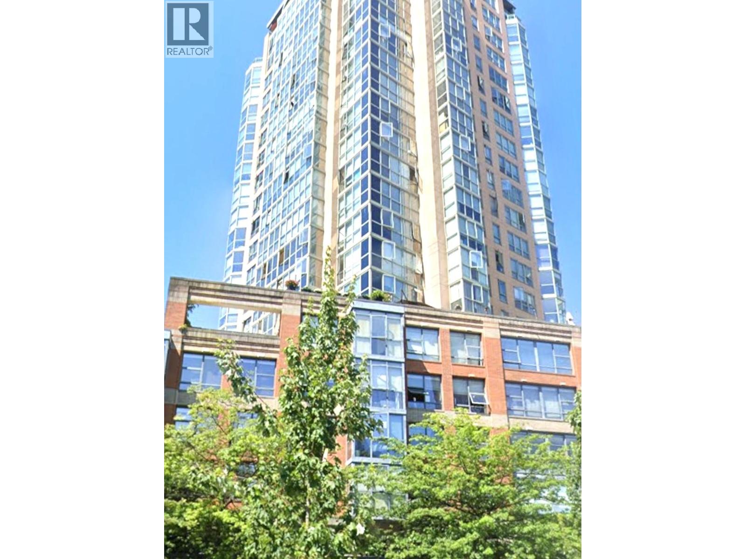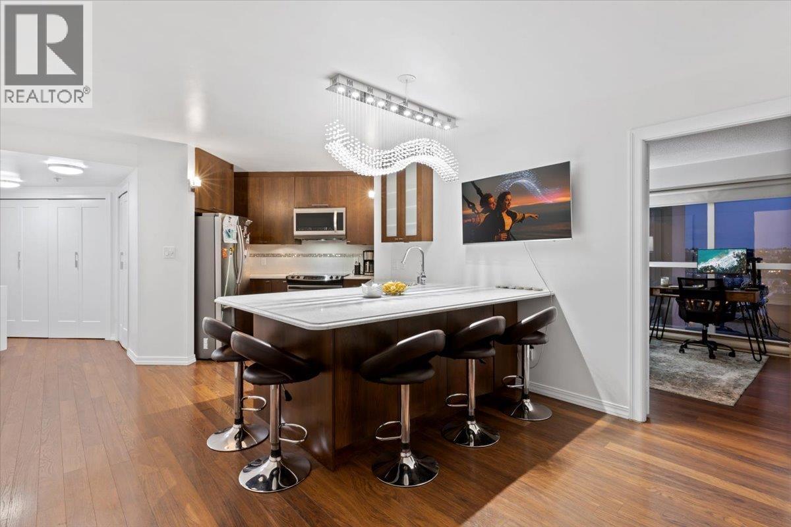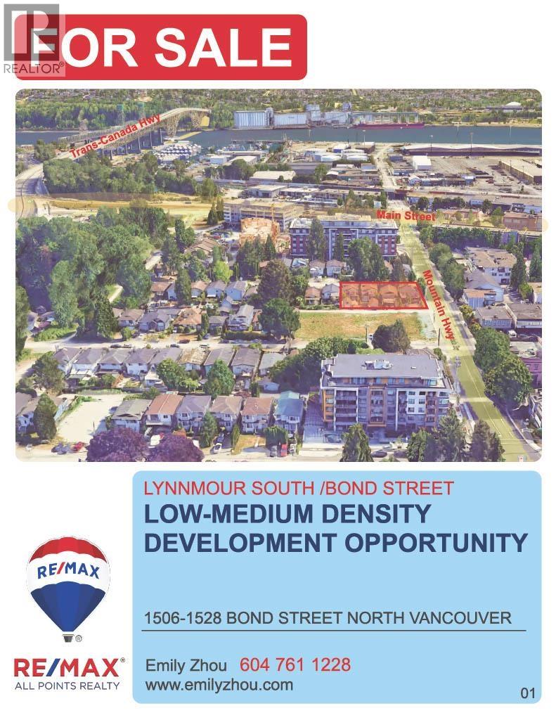- Houseful
- BC
- West Vancouver
- Upper Levels Highway
- 775 Westcot Place
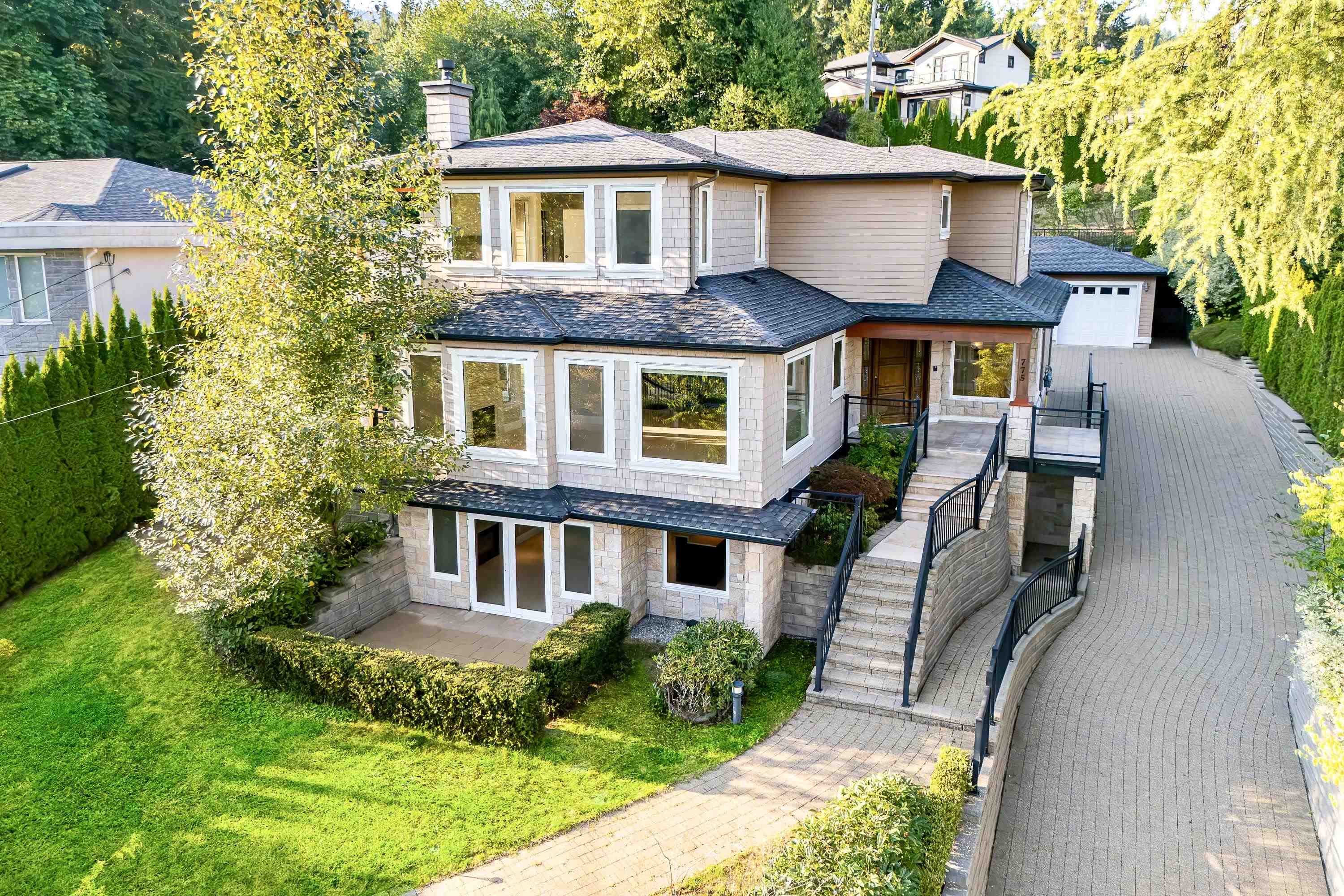
Highlights
Description
- Home value ($/Sqft)$873/Sqft
- Time on Houseful
- Property typeResidential
- Neighbourhood
- CommunityShopping Nearby
- Median school Score
- Year built2013
- Mortgage payment
Nestled at the end of a quiet cul-de-sac, this executive residence offers over 6,100 sq. ft. of luxurious living across three levels. Designed with 8 bedrooms and 8 bathrooms, it features a grand double-height foyer, entertainment-sized living room, and a gourmet kitchen with granite counters, premium appliances, and a wok kitchen. The main level includes a guest ensuite, while upstairs offers four bedrooms including a spa-inspired primary suite with walk-in closet. The lower level, with separate entrance, provides 3 bedrooms, 3 bathrooms, a full kitchen, and recreation room—ideal for multi-generational living. Situated on a 13,800 sq. ft. lot with private terraces and a triple-car garage, this home is walking distance to top schools and shopping.
Home overview
- Heat source Radiant
- Sewer/ septic Public sewer, sanitary sewer
- Construction materials
- Foundation
- Roof
- # parking spaces 5
- Parking desc
- # full baths 6
- # half baths 2
- # total bathrooms 8.0
- # of above grade bedrooms
- Appliances Washer/dryer, dishwasher, refrigerator, stove
- Community Shopping nearby
- Area Bc
- View Yes
- Water source Public
- Zoning description Sfd
- Directions 1d7a49ed7ede9fcae52516b2dfd455c3
- Lot dimensions 13886.0
- Lot size (acres) 0.32
- Basement information Finished, exterior entry
- Building size 6054.0
- Mls® # R3045369
- Property sub type Single family residence
- Status Active
- Virtual tour
- Tax year 2024
- Laundry 2.896m X 3.454m
- Laundry 0.762m X 1.016m
- Bedroom 2.769m X 3.556m
- Flex room 3.658m X 5.385m
- Bedroom 2.642m X 4.445m
- Utility 3.454m X 3.505m
- Eating area 3.277m X 4.064m
- Bedroom 3.48m X 4.572m
- Living room 4.369m X 5.867m
- Bedroom 3.48m X 3.607m
Level: Above - Laundry 1.092m X 1.372m
Level: Above - Bedroom 3.531m X 4.42m
Level: Above - Bedroom 3.404m X 4.216m
Level: Above - Primary bedroom 4.775m X 5.461m
Level: Above - Dining room 5.258m X 6.096m
Level: Main - Foyer 2.591m X 2.743m
Level: Main - Bedroom 3.937m X 4.902m
Level: Main - Family room 5.105m X 6.096m
Level: Main - Pantry 1.219m X 1.473m
Level: Main - Wok kitchen 2.032m X 3.023m
Level: Main - Kitchen 4.42m X 5.512m
Level: Main - Living room 6.045m X 7.29m
Level: Main
- Listing type identifier Idx

$-14,101
/ Month

