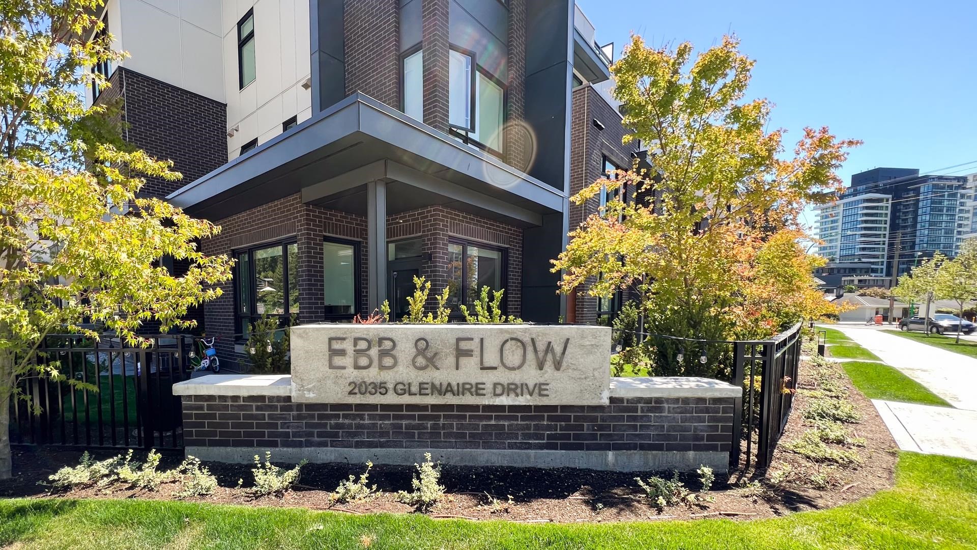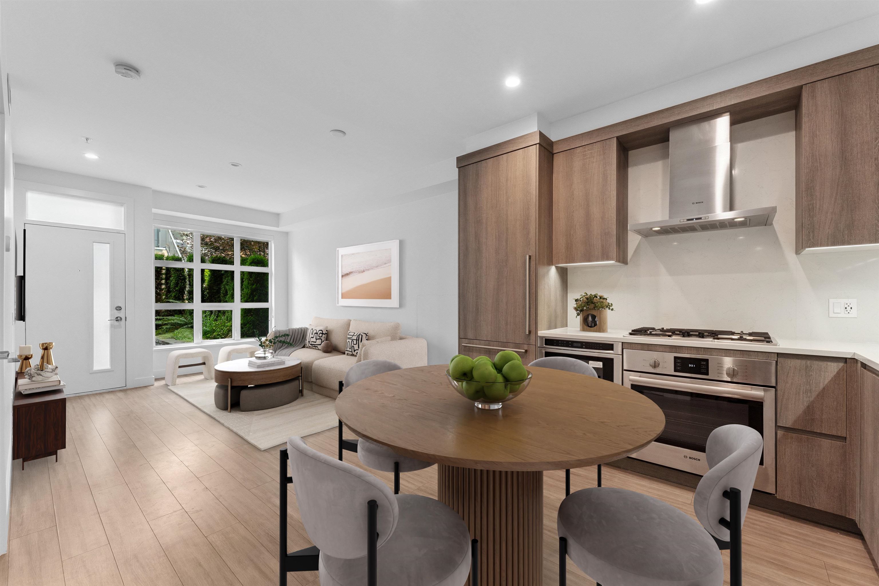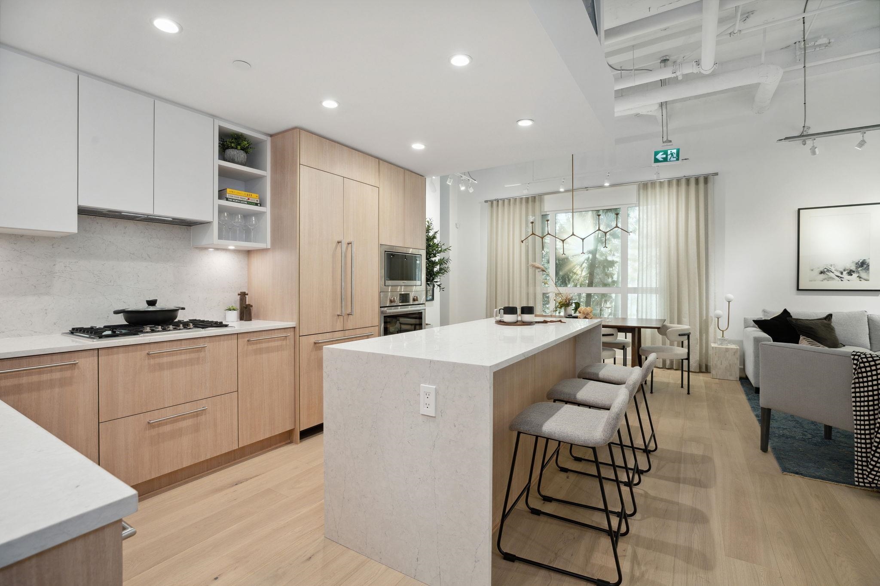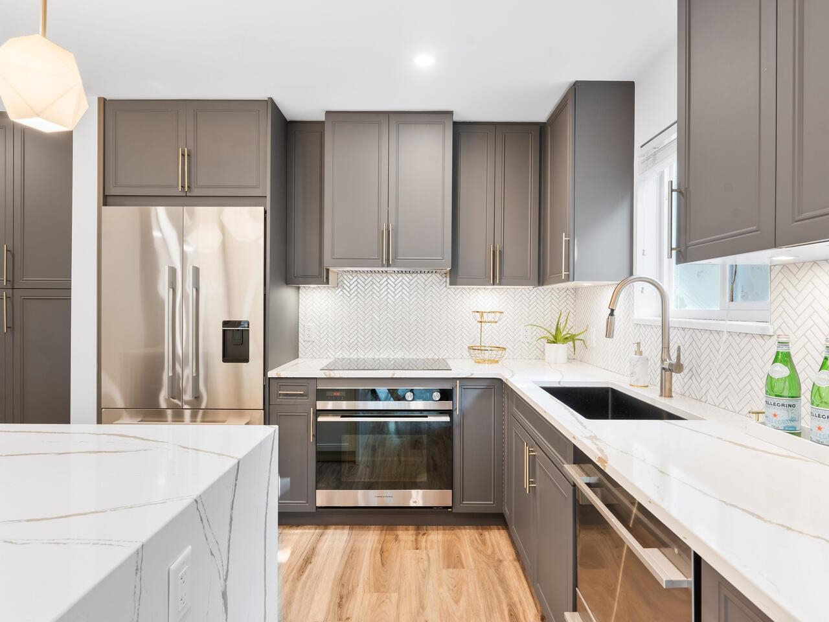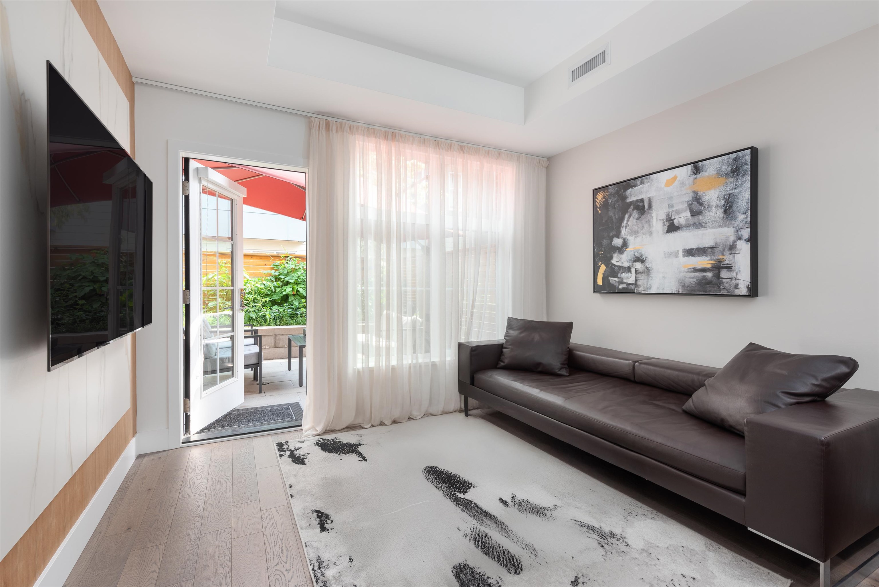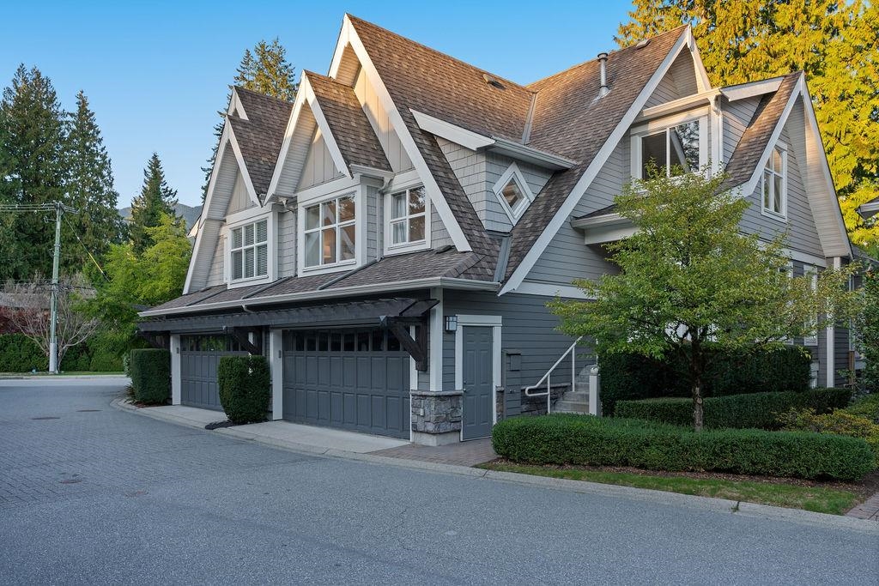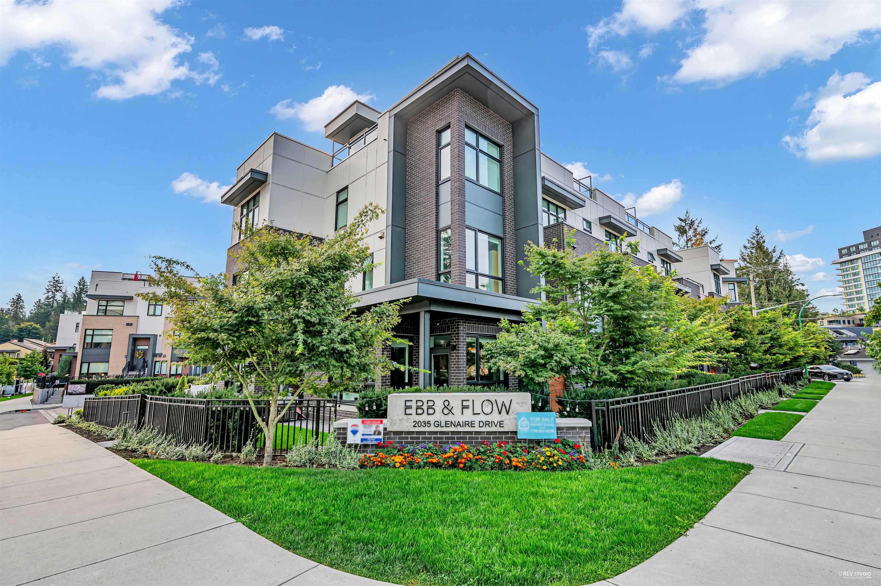- Houseful
- BC
- West Vancouver
- Ambleside
- 778 Arthur Erickson Place

778 Arthur Erickson Place
778 Arthur Erickson Place
Highlights
Description
- Home value ($/Sqft)$1,445/Sqft
- Time on Houseful
- Property typeResidential
- Neighbourhood
- CommunityShopping Nearby
- Median school Score
- Year built2019
- Mortgage payment
Welcome to the highly sought after Evelyn by Onni, luxury living in West Vancouver. A spacious, brand new 2 bedroom + den townhouse, could be used as a 3 bedroom There are three bathrooms and a gated walk through patio front door, and a great south-facing balcony. A rare, limited collection 2 level, with a private garage. Bright and open-plan, the unit has a gourmet kitchen, huge custom pantry, gas Miele cooktop and stone countertops. The primary bedroom has a walk-in closet & luxurious ensuite. Additional features include; automated lighting & roller blinds, built-in speakers, engineered oak hardwood flooring, an excellent location steps to Park Royal Mall, Transit, Ambleside Beach, beautiful West Coast parks & trails, minutes to the seawall, restaurants, shops, grocery stores & more.
Home overview
- Heat source Forced air, heat pump
- Sewer/ septic Public sewer, sanitary sewer, storm sewer
- Construction materials
- Foundation
- Roof
- # parking spaces 2
- Parking desc
- # full baths 2
- # half baths 1
- # total bathrooms 3.0
- # of above grade bedrooms
- Appliances Washer/dryer, dishwasher, refrigerator, stove, microwave, oven
- Community Shopping nearby
- Area Bc
- Subdivision
- View Yes
- Water source Public
- Zoning description Res
- Directions B025233882b9a6589a400a34cd489758
- Basement information None
- Building size 1765.0
- Mls® # R3057293
- Property sub type Townhouse
- Status Active
- Virtual tour
- Tax year 2023
- Bedroom 3.048m X 3.658m
Level: Above - Primary bedroom 3.505m X 4.115m
Level: Above - Kitchen 2.743m X 5.334m
Level: Main - Living room 3.81m X 3.81m
Level: Main - Dining room 2.134m X 3.81m
Level: Main - Den 3.048m X 3.658m
Level: Main
- Listing type identifier Idx

$-6,800
/ Month




