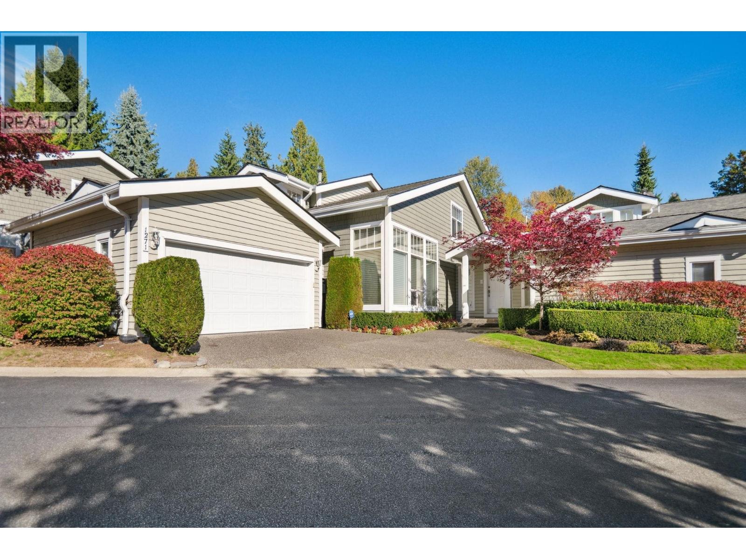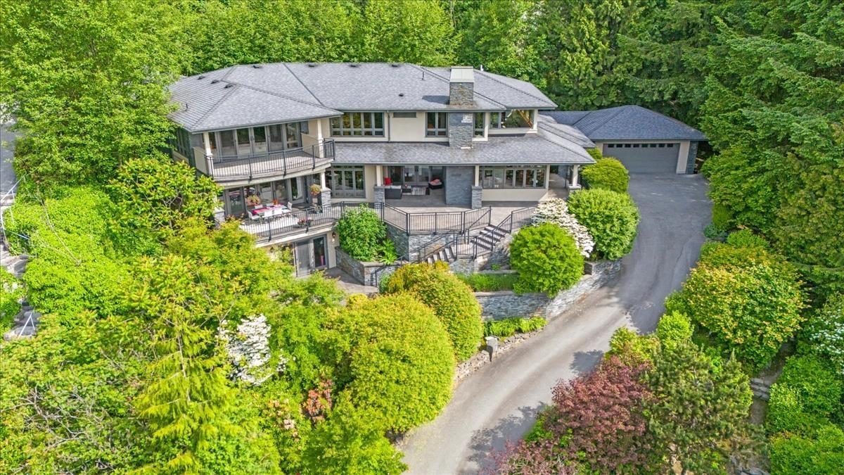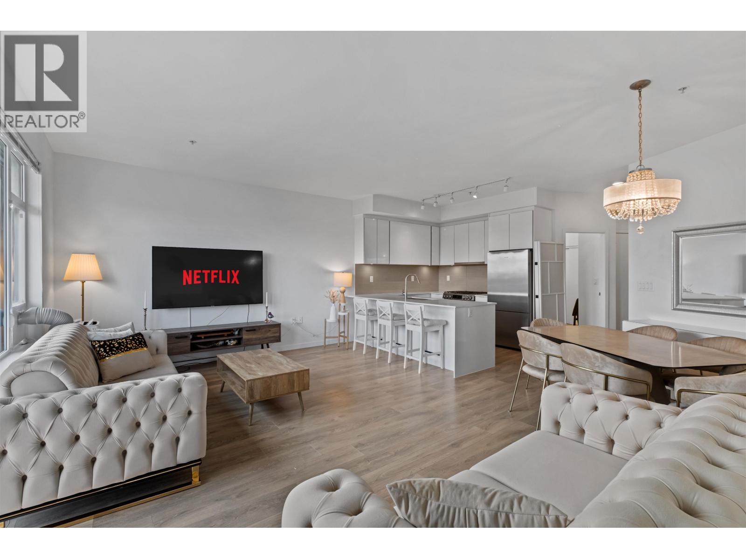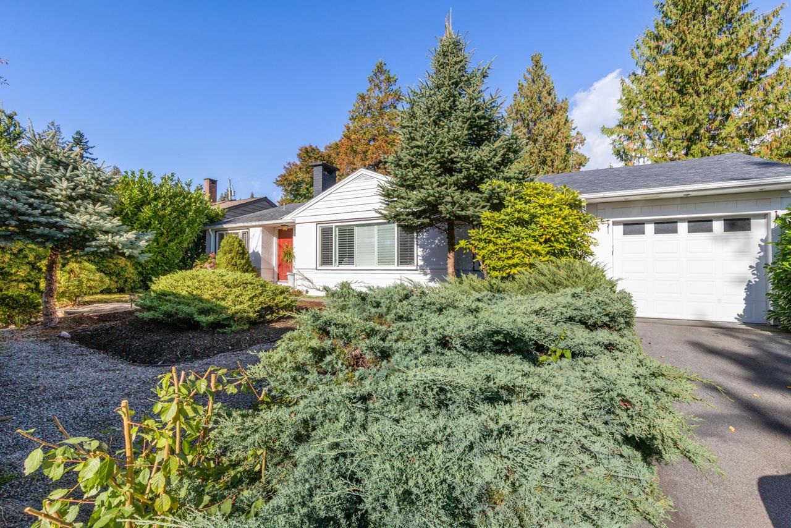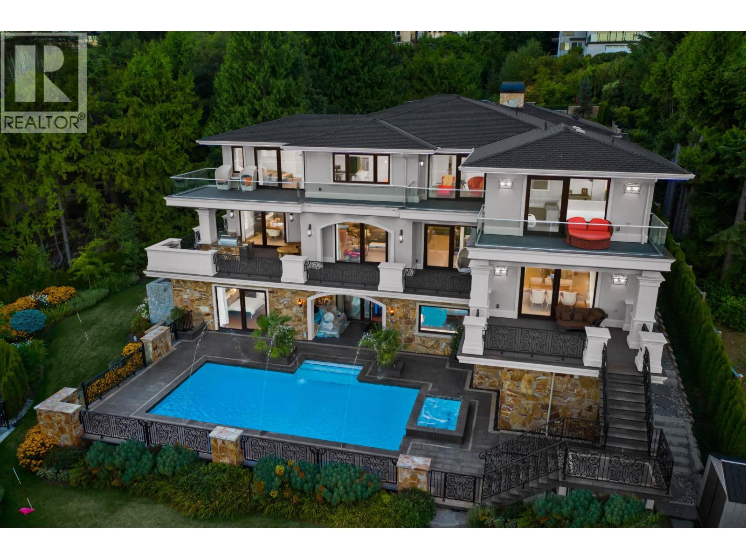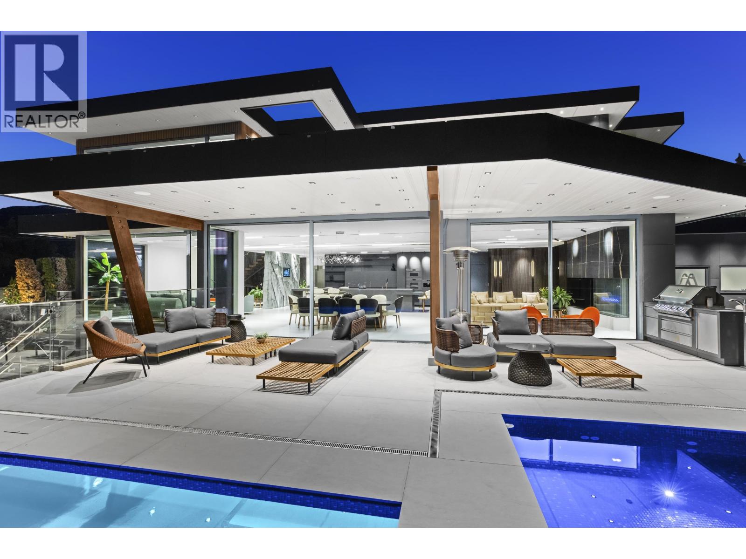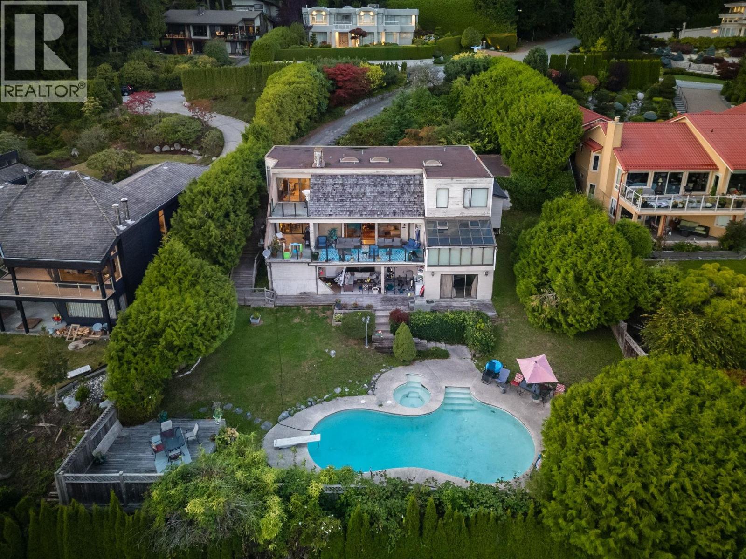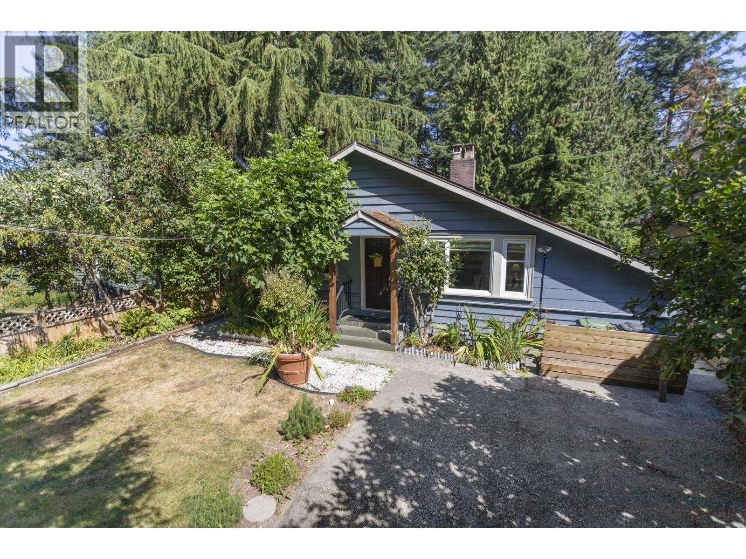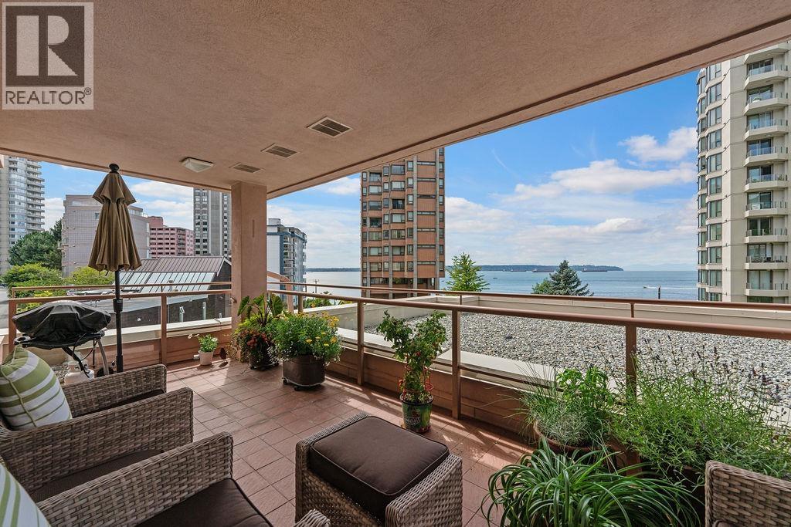- Houseful
- BC
- West Vancouver
- Ambleside
- 792 Anderson Crescent
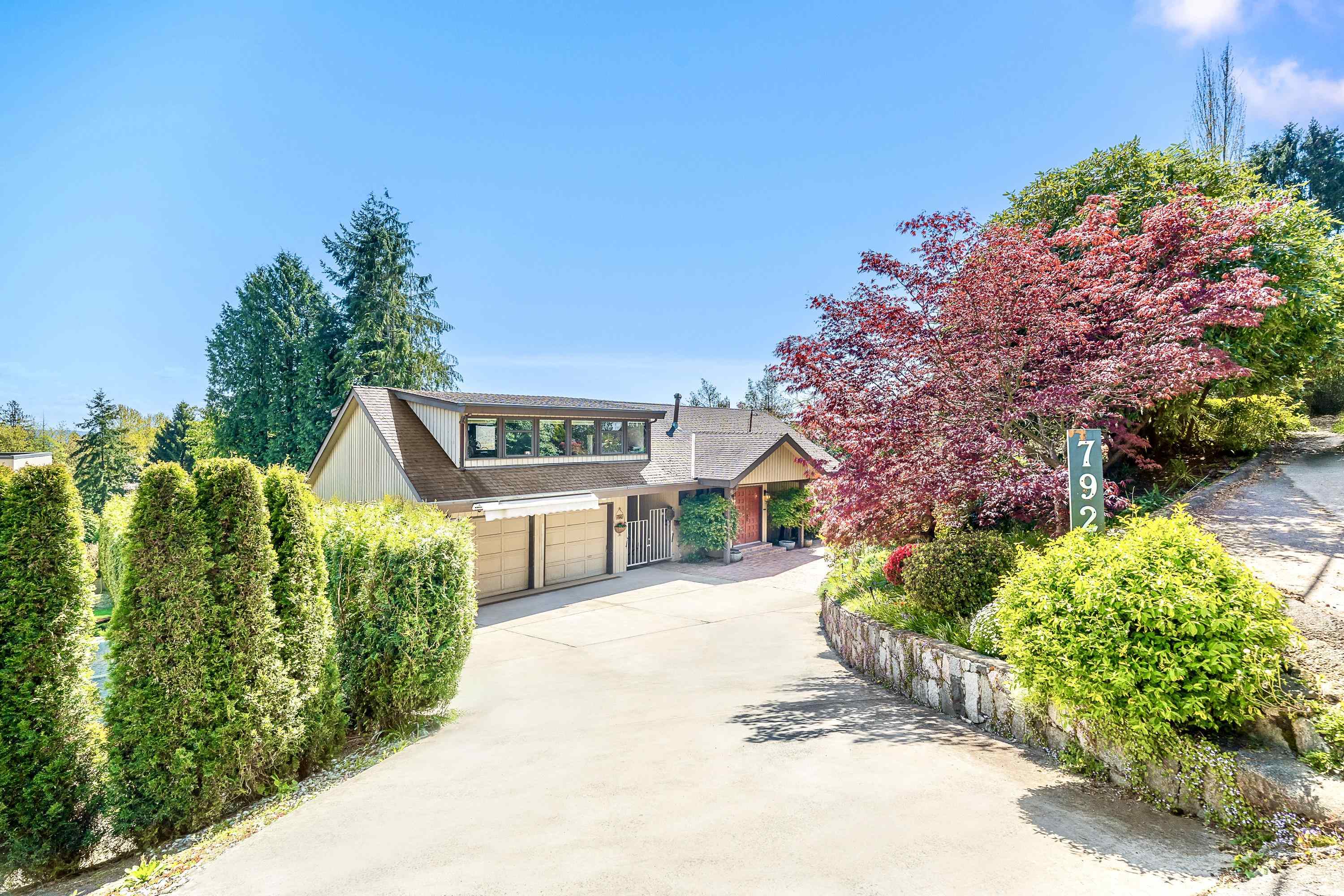
792 Anderson Crescent
792 Anderson Crescent
Highlights
Description
- Home value ($/Sqft)$644/Sqft
- Time on Houseful
- Property typeResidential
- Neighbourhood
- Median school Score
- Year built1959
- Mortgage payment
Sentinel Hill timeless charm, 16500 SF ppty offering exceptional privacy, approx 4625 SF over 3 sprawling levels, meticulously maintained, feat grand living rm w/stone FP, adj dining rm, priv office & galley kitchen abundant in cabinetry, incl S/S appliances, brkfst bar & eating area, family rm, conservatory & sundeck overlook lush gardens. Sun-filled patios & gardens ensure indoor-outdoor living at its finest. Total 6 bedrms: Main Level primary bedrm w/atrium-inspired 4-piece ensuite & dressing rm, 2 bedrm on Upper Level w/rec space & 3-bedrm garden suite on Lower. Incl 2-car garage & storage. Mins to shopping, beaches & a 1-hr scenic drive to Whistler. One of largest pptys on Sentinel Hill. Live comfortably in home as is or create your own custom dream estate. Extraordinary Opportunity!
Home overview
- Heat source Forced air
- Sewer/ septic Public sewer, sanitary sewer, storm sewer
- Construction materials
- Foundation
- Roof
- # parking spaces 4
- Parking desc
- # full baths 4
- # half baths 1
- # total bathrooms 5.0
- # of above grade bedrooms
- Appliances Washer/dryer, dishwasher, refrigerator, stove
- Area Bc
- Water source Public
- Zoning description Rs3
- Lot dimensions 16554.0
- Lot size (acres) 0.38
- Basement information None
- Building size 4625.0
- Mls® # R3059726
- Property sub type Single family residence
- Status Active
- Virtual tour
- Tax year 2024
- Other 1.524m X 1.778m
- Dining room 3.581m X 4.166m
- Living room 4.166m X 5.309m
- Bedroom 3.023m X 3.861m
- Laundry 2.311m X 3.023m
- Bedroom 3.15m X 4.039m
- Bedroom 2.743m X 3.988m
- Other 0.991m X 1.905m
- Bedroom 2.718m X 2.946m
- Kitchen 3.378m X 3.759m
- Recreation room 6.553m X 6.68m
Level: Above - Bedroom 3.124m X 4.343m
Level: Above - Primary bedroom 3.404m X 5.588m
Level: Main - Living room 4.242m X 8.941m
Level: Main - Kitchen 3.454m X 3.962m
Level: Main - Dining room 3.2m X 5.359m
Level: Main - Family room 2.692m X 6.579m
Level: Main - Eating area 2.057m X 2.743m
Level: Main - Foyer 2.159m X 3.327m
Level: Main
- Listing type identifier Idx

$-7,947
/ Month

