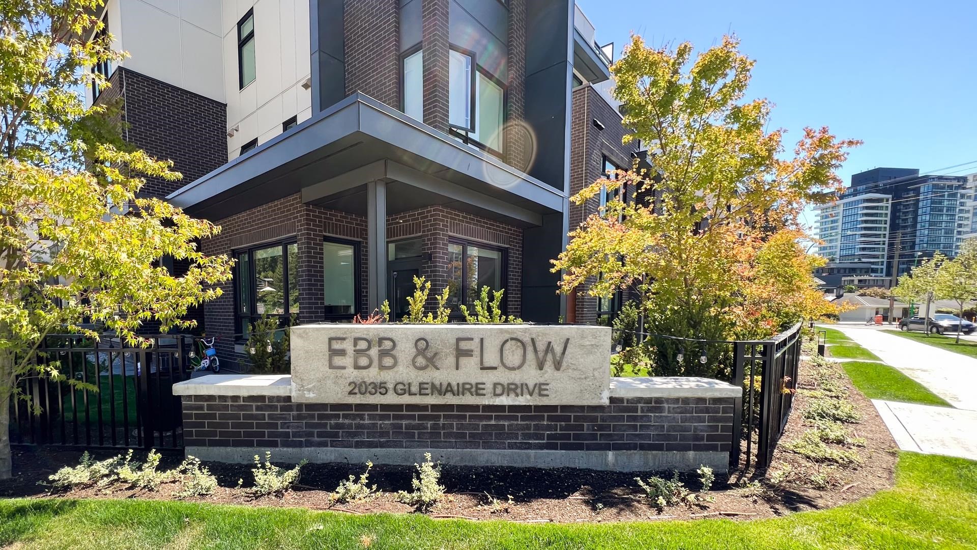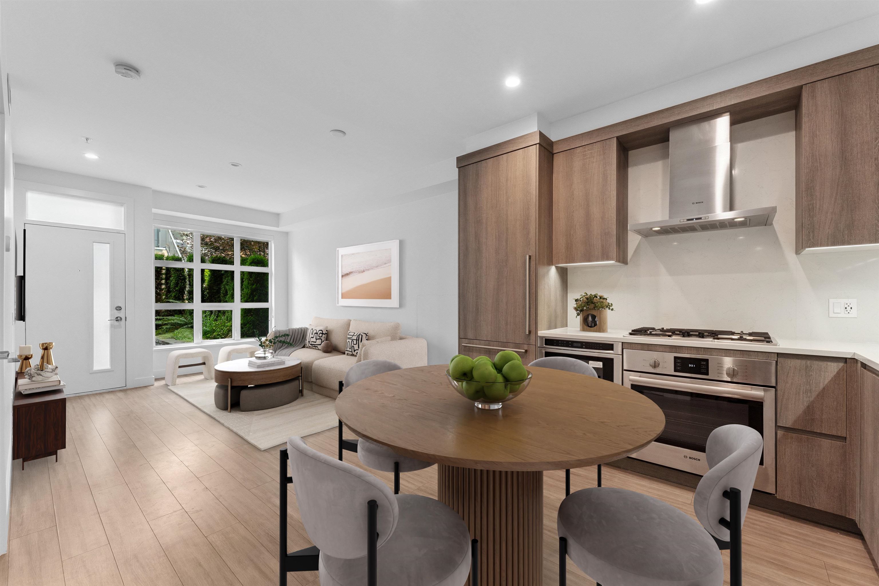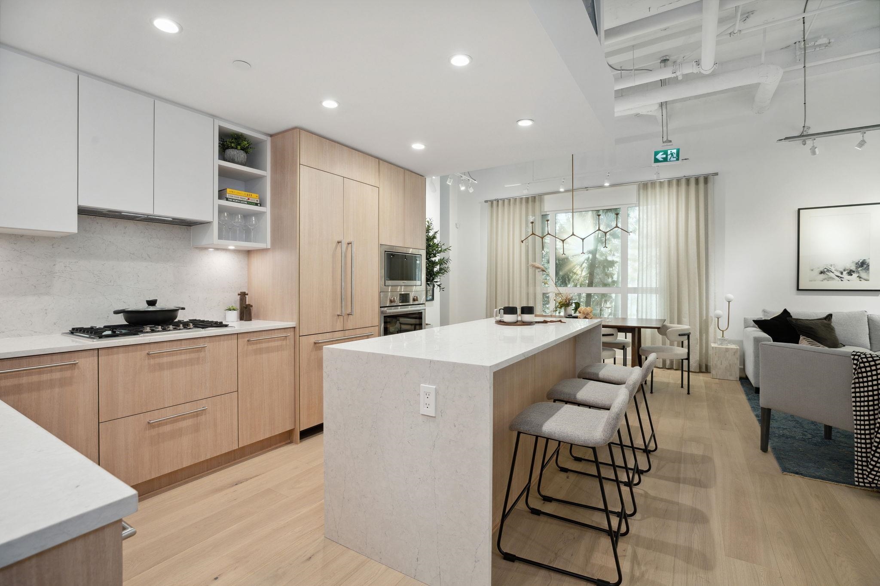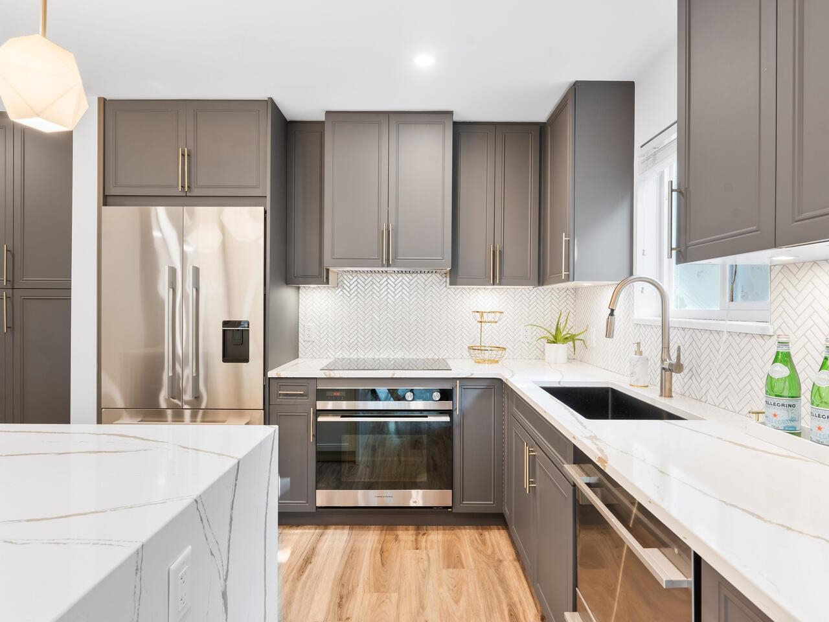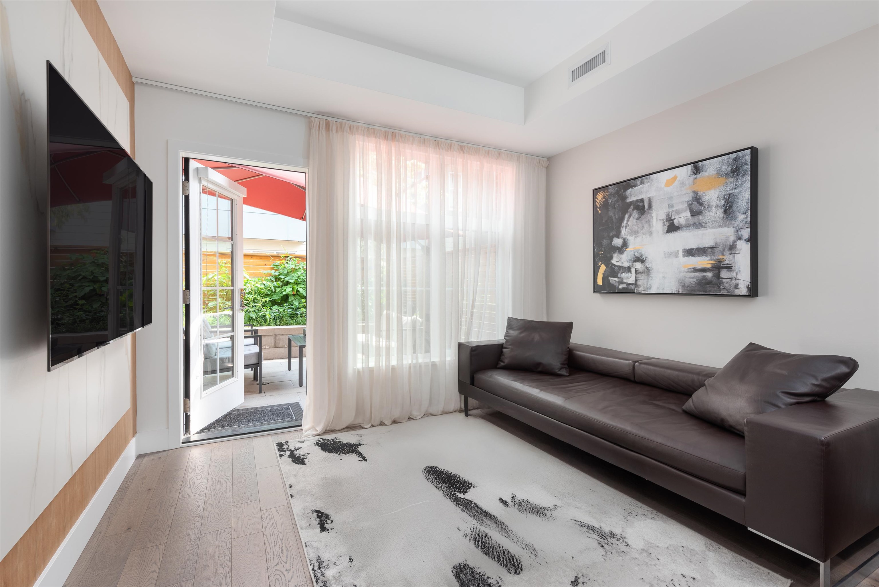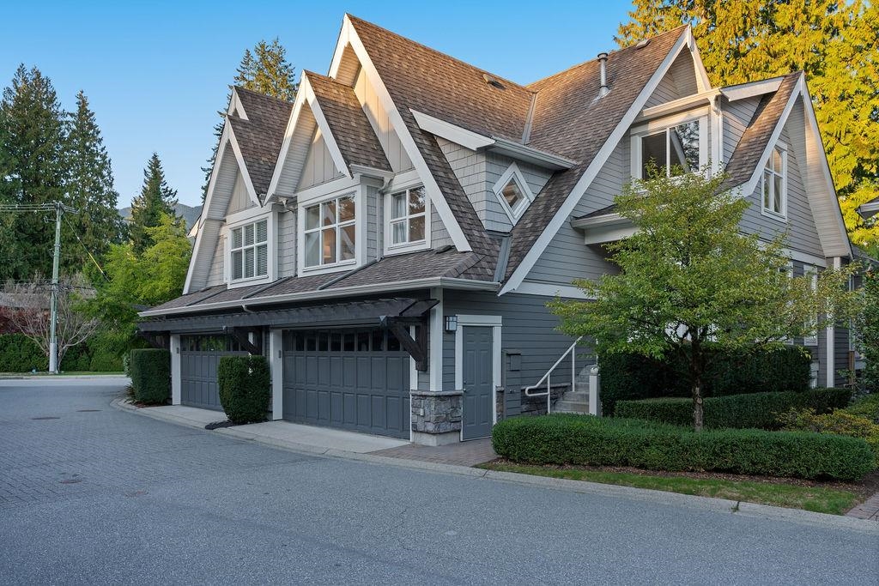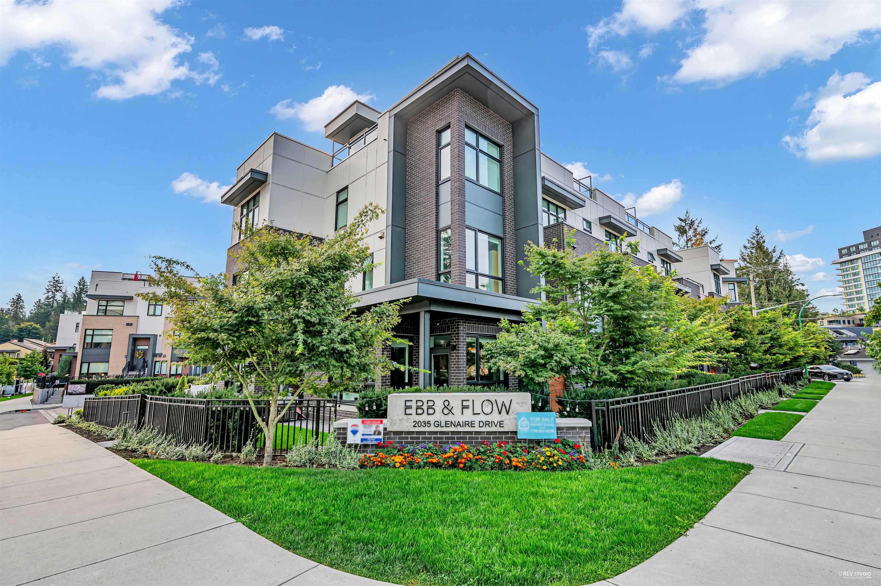- Houseful
- BC
- West Vancouver
- Capilano Indian Reserve 5
- 792 Arthur Erickson Pl

792 Arthur Erickson Pl
792 Arthur Erickson Pl
Highlights
Description
- Home value ($/Sqft)$1,579/Sqft
- Time on Houseful
- Property typeResidential
- Style3 storey
- Neighbourhood
- CommunityShopping Nearby
- Median school Score
- Year built2024
- Mortgage payment
Introducing Evelyn Walk, the latest Townhouse Collection of luxurious West Vancouver living at Evelyn by Onni. Spacious, brand new 1855sqft three bedroom, three bathroom townhouses with gated entries and a huge front patio. We only have two townhouses left. The homes are 3 levels of living, including a private garage. With a bright, open floorplan, these designer homes are elegantly appointed with the finest finishes. The primary bedroom is spacious, with a great walk-in closet and luxurious ensuite. Additional features include automated lighting & blinds, built-in speakers, full-size washer & dryer, home automation ready, and more! Perfectly located, steps to Park Royal, Ambleside, just minutes to the seawall, restaurants, shops, and transport links! This is a must see!
Home overview
- Heat source Heat pump
- Sewer/ septic Public sewer, sanitary sewer, storm sewer
- # total stories 3.0
- Construction materials
- Foundation
- Roof
- # parking spaces 2
- Parking desc
- # full baths 2
- # half baths 1
- # total bathrooms 3.0
- # of above grade bedrooms
- Appliances Washer/dryer, dishwasher, disposal, refrigerator, stove, microwave, wine cooler
- Community Shopping nearby
- Area Bc
- Subdivision
- View Yes
- Water source Public
- Zoning description Mf
- Directions 3038a1bcabb861356eafd1bbc0bbd569
- Basement information Finished
- Building size 1855.0
- Mls® # R3056909
- Property sub type Townhouse
- Status Active
- Virtual tour
- Foyer 1.524m X 1.524m
- Bedroom 3.048m X 3.048m
Level: Above - Bedroom 3.658m X 3.048m
Level: Above - Primary bedroom 4.572m X 4.572m
Level: Above - Kitchen 3.658m X 4.572m
Level: Main - Foyer 1.219m X 1.829m
Level: Main - Family room 4.877m X 6.096m
Level: Main - Living room 4.877m X 6.096m
Level: Main - Dining room 2.743m X 4.572m
Level: Main
- Listing type identifier Idx

$-7,813
/ Month




