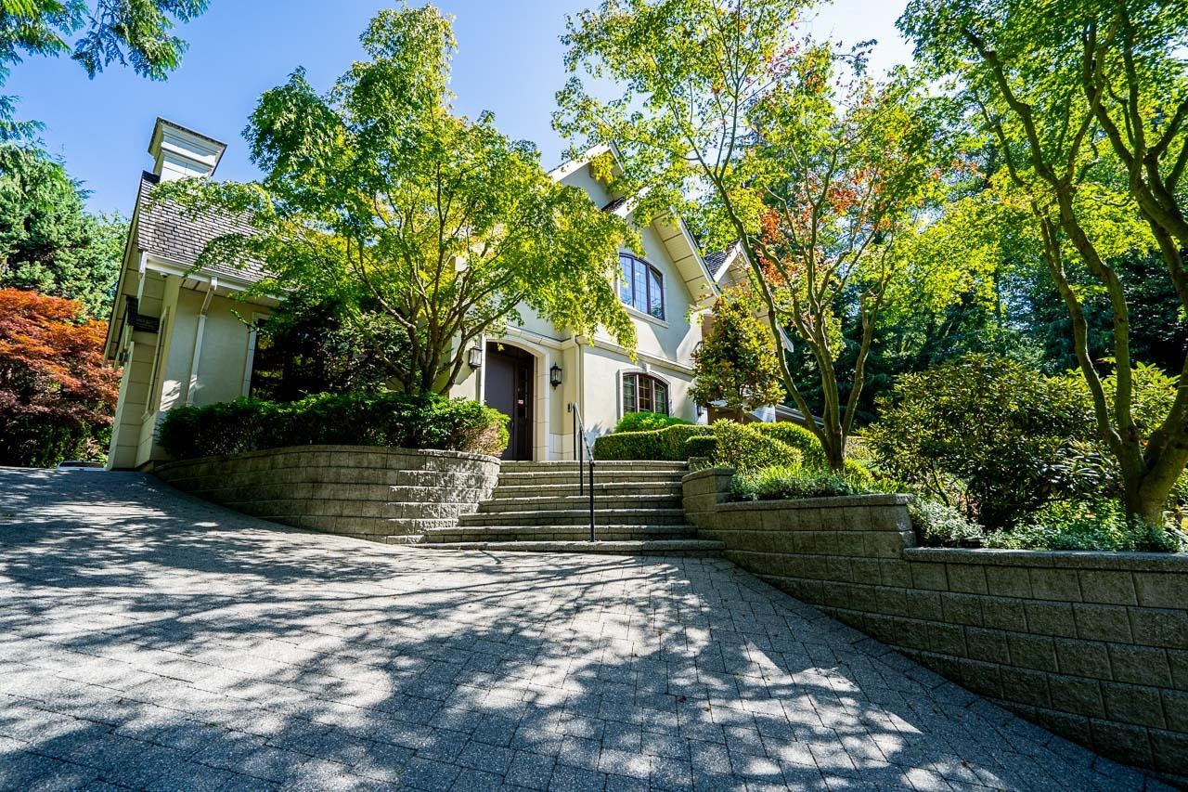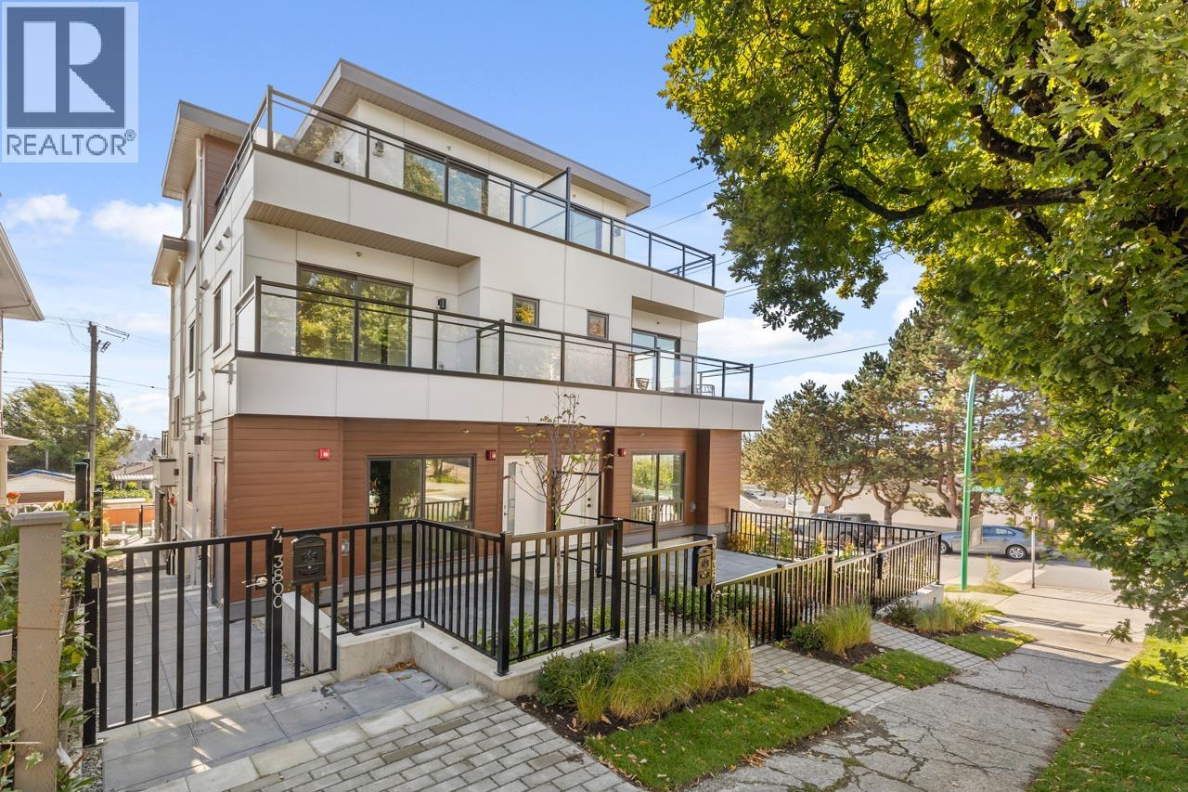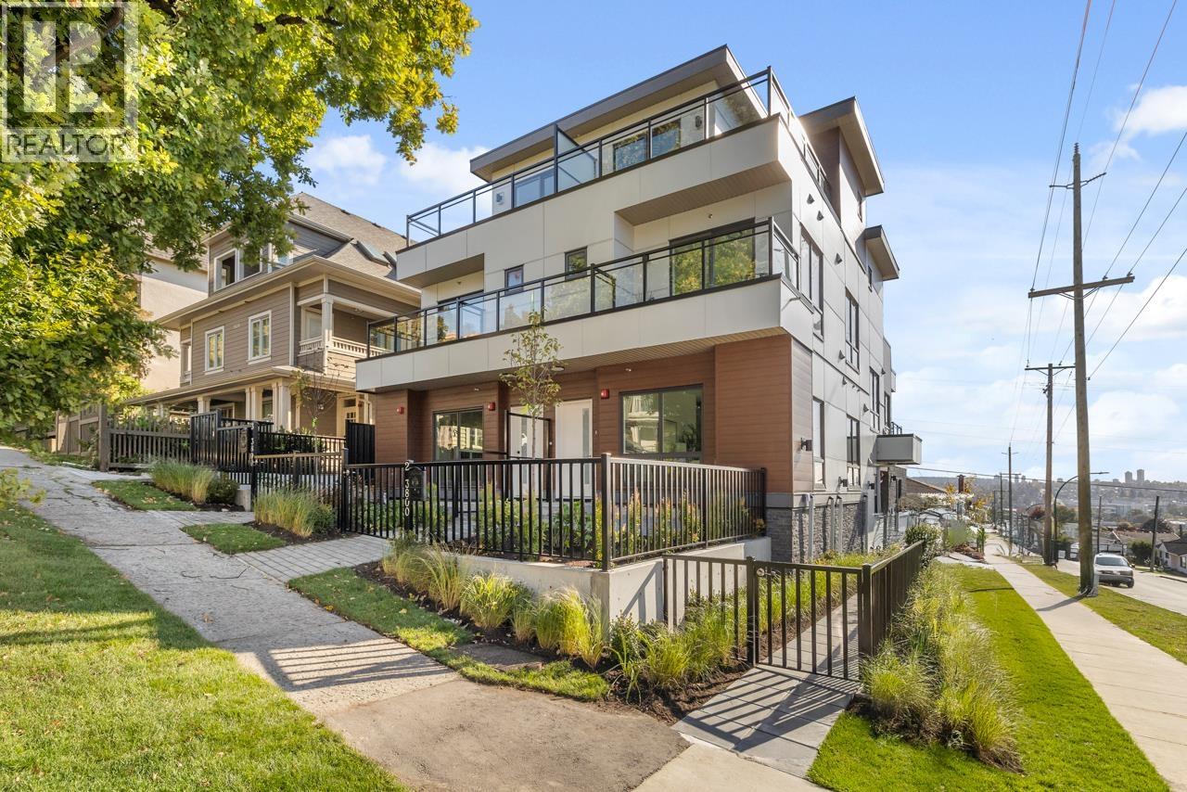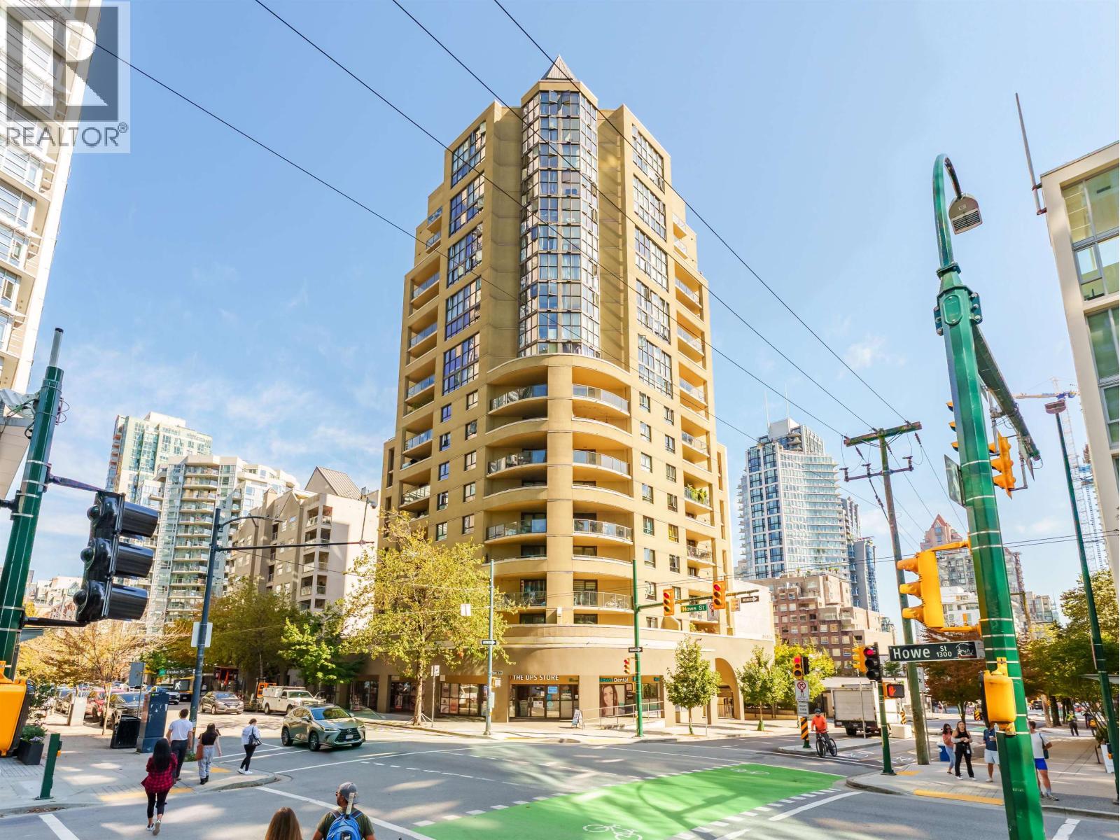Select your Favourite features
- Houseful
- BC
- West Vancouver
- British Properties
- 792 Southborough Drive

792 Southborough Drive
For Sale
244 Days
$5,680,000 $400K
$5,280,000
6 beds
6 baths
6,556 Sqft
792 Southborough Drive
For Sale
244 Days
$5,680,000 $400K
$5,280,000
6 beds
6 baths
6,556 Sqft
Highlights
Description
- Home value ($/Sqft)$805/Sqft
- Time on Houseful
- Property typeResidential
- Neighbourhood
- CommunityGated, Shopping Nearby
- Median school Score
- Year built2008
- Mortgage payment
Welcome to 792 Southborough Drive, a sprawling and luxurious 17859 sq. ft (approx.) lot(approx0 European style house in the prestigious British Properties. Facing the south, this gated 6,556 sq ft home has all the hal1marks of luxury living with 6 bedrooms and 6 baths, a media room, a rec room, a wine cellar & wine bar. It is professionally finished with high ceilings, Oak hardwood floor, built-in appliances & equipment, an outdoor fireplace with covered porch, custom gourmet kitchens and French doors. Incredibly close to a bus stop for public transportation, a golf course within 5 minutes drive, incredible shopping selection at & schools. Open house Saturday, April 19th 2-4pm.
MLS®#R2910900 updated 2 months ago.
Houseful checked MLS® for data 2 months ago.
Home overview
Amenities / Utilities
- Heat source Hot water, other, radiant
- Sewer/ septic Public sewer
Exterior
- Construction materials
- Foundation
- Roof
- Fencing Fenced
- # parking spaces 8
- Parking desc
Interior
- # full baths 4
- # half baths 2
- # total bathrooms 6.0
- # of above grade bedrooms
- Appliances Washer/dryer, dishwasher, refrigerator, stove
Location
- Community Gated, shopping nearby
- Area Bc
- Water source Public
- Zoning description Single
Lot/ Land Details
- Lot dimensions 17859.0
Overview
- Lot size (acres) 0.41
- Basement information Full
- Building size 6556.0
- Mls® # R2910900
- Property sub type Single family residence
- Status Active
- Tax year 2023
Rooms Information
metric
- Bedroom 4.267m X 3.937m
Level: Above - Bedroom 4.039m X 6.477m
Level: Above - Bedroom 4.166m X 4.953m
Level: Above - Primary bedroom 8.026m X 4.572m
Level: Above - Walk-in closet 3.581m X 3.556m
Level: Above - Bedroom 3.175m X 3.302m
Level: Basement - Flex room 6.655m X 4.521m
Level: Basement - Media room 4.826m X 3.734m
Level: Basement - Recreation room 5.08m X 10.668m
Level: Basement - Other 2.464m X 3.48m
Level: Basement - Wine room 1.575m X 2.718m
Level: Basement - Bedroom 4.648m X 3.81m
Level: Basement - Utility 2.591m X 4.166m
Level: Basement - Kitchen 1.905m X 3.099m
Level: Main - Dining room 4.267m X 3.912m
Level: Main - Office 3.632m X 4.216m
Level: Main - Laundry 3.073m X 2.388m
Level: Main - Family room 6.985m X 4.674m
Level: Main - Kitchen 3.81m X 5.258m
Level: Main - Family room 5.436m X 3.581m
Level: Main - Living room 5.131m X 3.835m
Level: Main - Foyer 5.004m X 2.667m
Level: Main
SOA_HOUSEKEEPING_ATTRS
- Listing type identifier Idx

Lock your rate with RBC pre-approval
Mortgage rate is for illustrative purposes only. Please check RBC.com/mortgages for the current mortgage rates
$-14,080
/ Month25 Years fixed, 20% down payment, % interest
$
$
$
%
$
%

Schedule a viewing
No obligation or purchase necessary, cancel at any time
Nearby Homes
Real estate & homes for sale nearby












