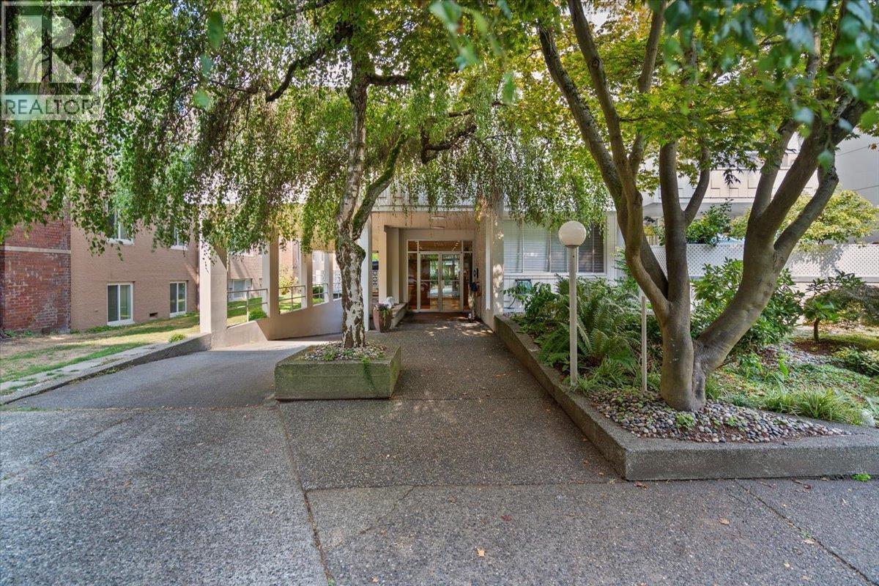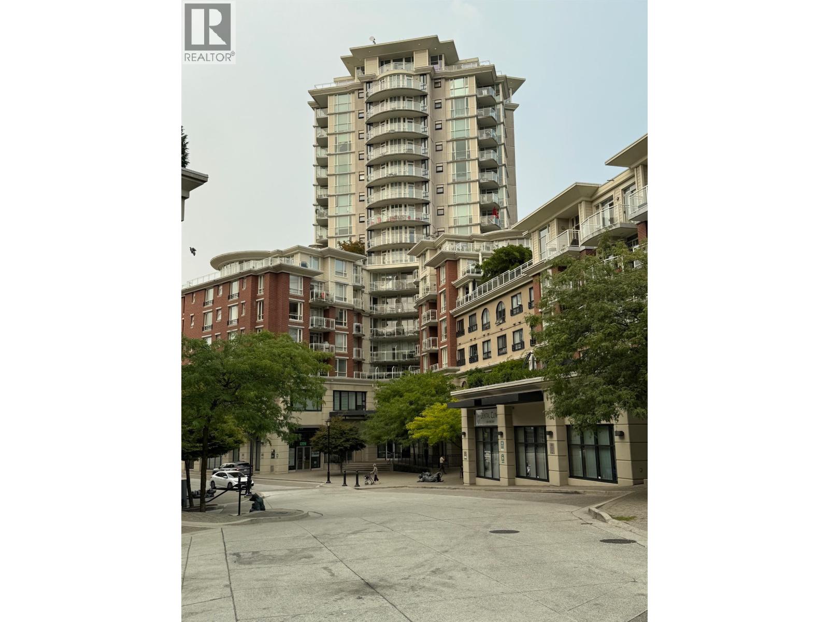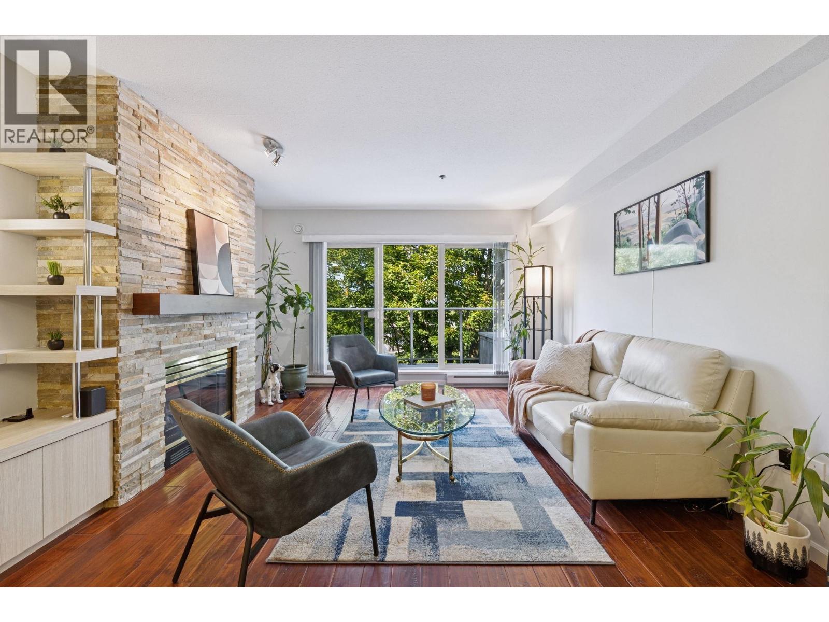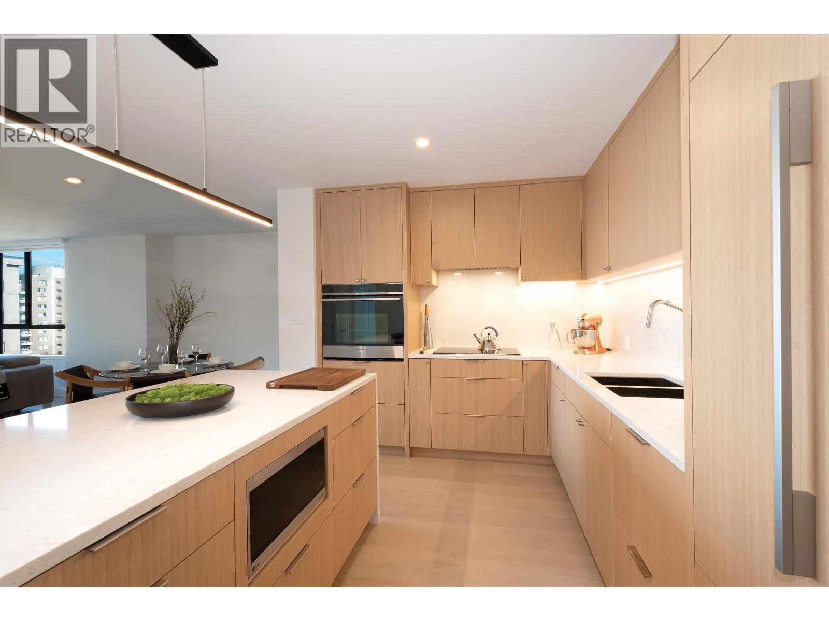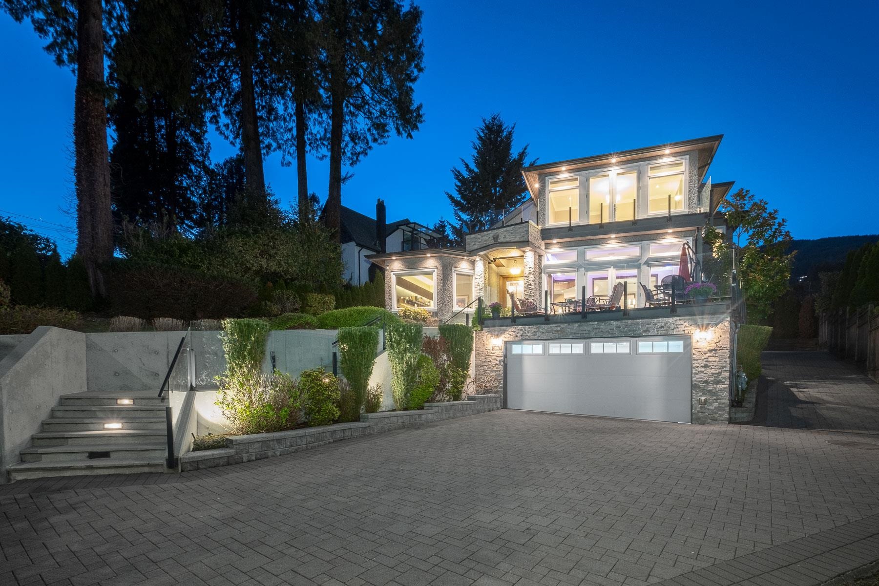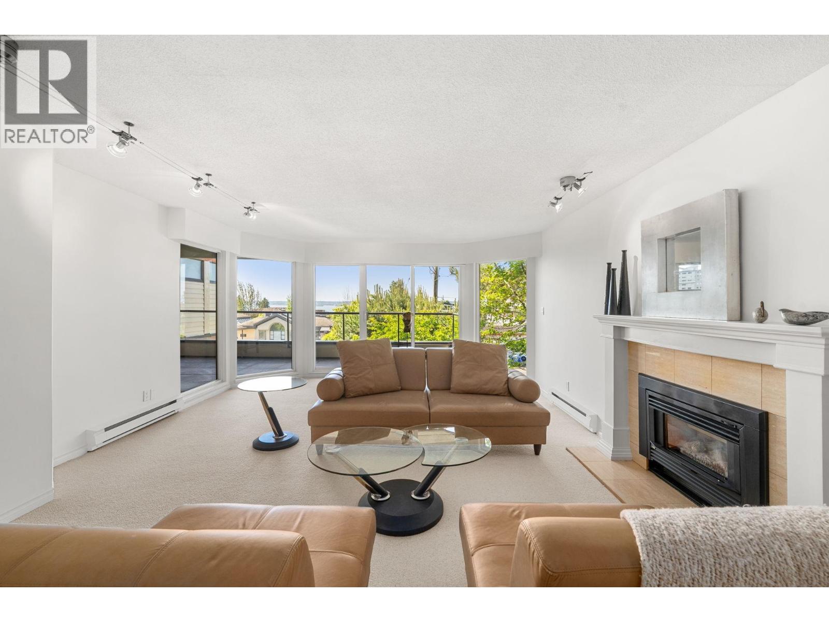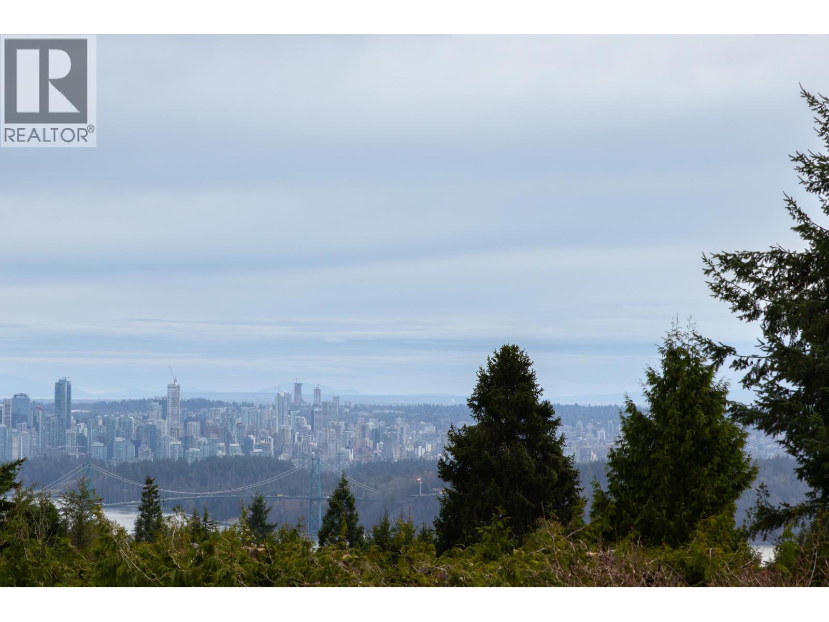- Houseful
- BC
- West Vancouver
- British Properties
- 795 Andover Crescent
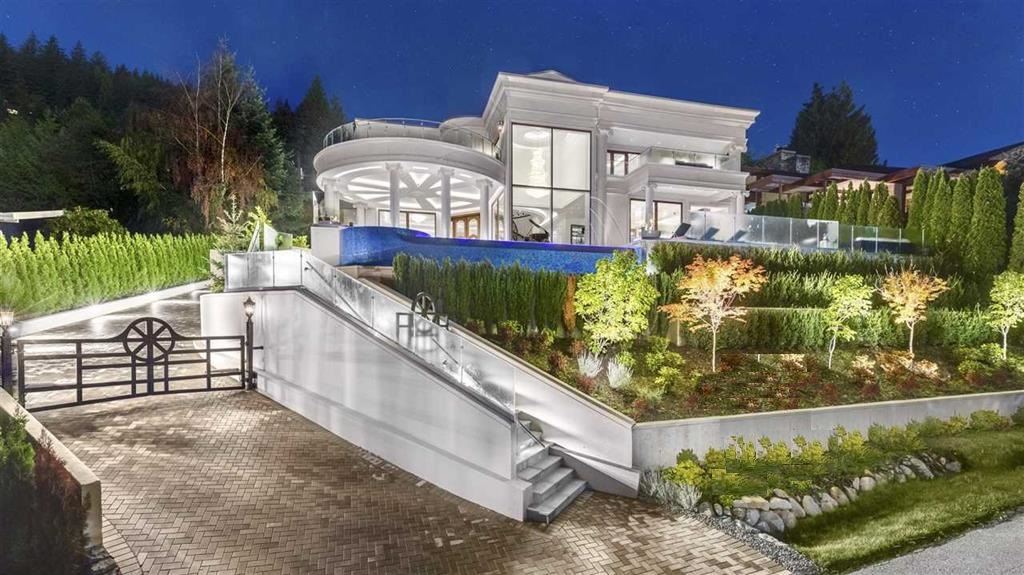
795 Andover Crescent
795 Andover Crescent
Highlights
Description
- Home value ($/Sqft)$1,102/Sqft
- Time on Houseful
- Property typeResidential
- Neighbourhood
- Median school Score
- Year built2019
- Mortgage payment
Spectacular 180 wide panoramic view of ocean, city, & Lions Gate Bridge. This gorgeous 8000+ sqft home located in most prestigious BP. Featuring an open concept plan offering 6 bdrm, 8 bath. Expansive living across three levels, main features an impressive grand foyer and living room, crystal chandelier, the highest quality appliances, granite island and counter top, large entertainment size family room and dining room leading out to a private terrace and infinity edge pool. 4 luxurious bedrooms up ensuited & walk in closets! The lower level features a games area with full bar, theatre, sauna, gym & yoga area, rec room, plus two guest suites! Close to shopping, ski & golf course. Top catchment schools: Chartwell Elementary & Sentinel Secondary. Open house on Sunday 2-4pm, Aug 24.
Home overview
- Heat source Hot water, radiant
- Sewer/ septic Sanitary sewer
- Construction materials
- Foundation
- Roof
- Parking desc
- # full baths 6
- # half baths 2
- # total bathrooms 8.0
- # of above grade bedrooms
- Appliances Washer/dryer, dishwasher, refrigerator, stove
- Area Bc
- View Yes
- Water source Public
- Zoning description Sfd
- Lot dimensions 13912.0
- Lot size (acres) 0.32
- Basement information Finished
- Building size 8786.0
- Mls® # R3016072
- Property sub type Single family residence
- Status Active
- Virtual tour
- Tax year 2023
- Media room 5.436m X 8.738m
- Recreation room 5.156m X 7.925m
- Games room 3.658m X 4.267m
- Bar room 3.327m X 3.2m
- Bedroom 4.445m X 3.581m
- Bedroom 3.302m X 5.588m
- Wine room 4.267m X 3.658m
- Bedroom 4.369m X 4.623m
Level: Above - Bedroom 4.623m X 4.75m
Level: Above - Primary bedroom 4.521m X 5.69m
Level: Above - Bedroom 3.556m X 3.251m
Level: Above - Eating area 3.404m X 2.667m
Level: Main - Living room 2.718m X 4.953m
Level: Main - Other 3.962m X 4.267m
Level: Main - Family room 5.08m X 4.572m
Level: Main - Den 3.353m X 5.791m
Level: Main - Dining room 4.343m X 5.105m
Level: Main - Foyer 3.658m X 4.267m
Level: Main - Kitchen 5.309m X 5.918m
Level: Main - Wok kitchen 3.404m X 2.997m
Level: Main
- Listing type identifier Idx

$-25,813
/ Month



