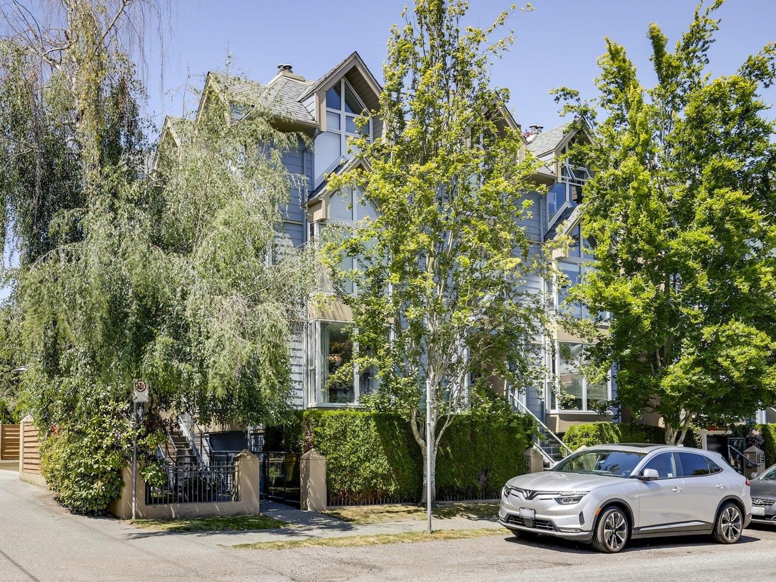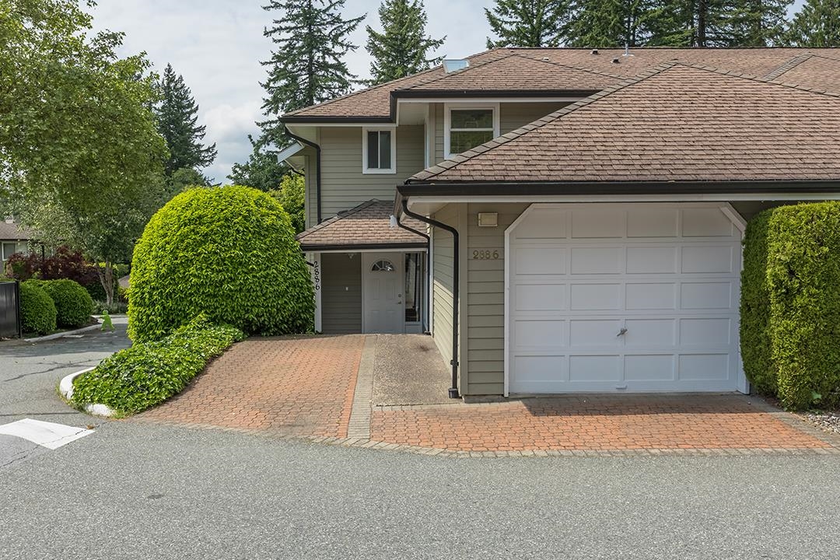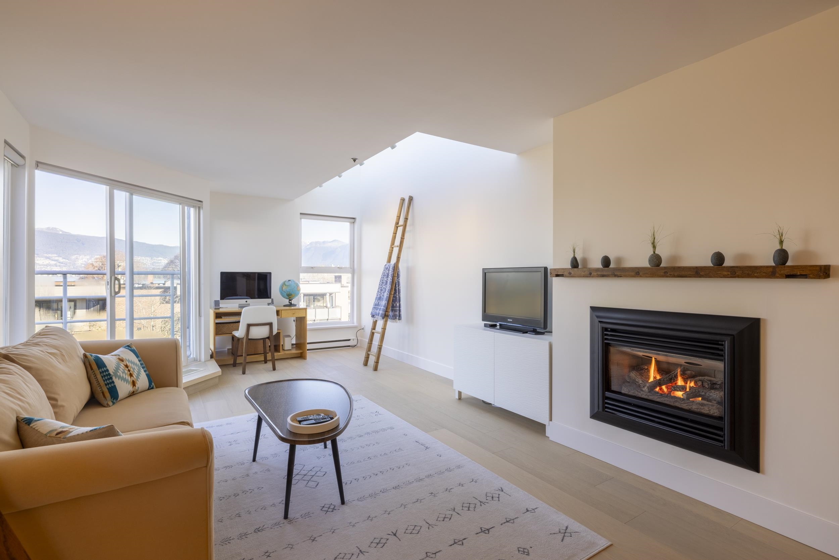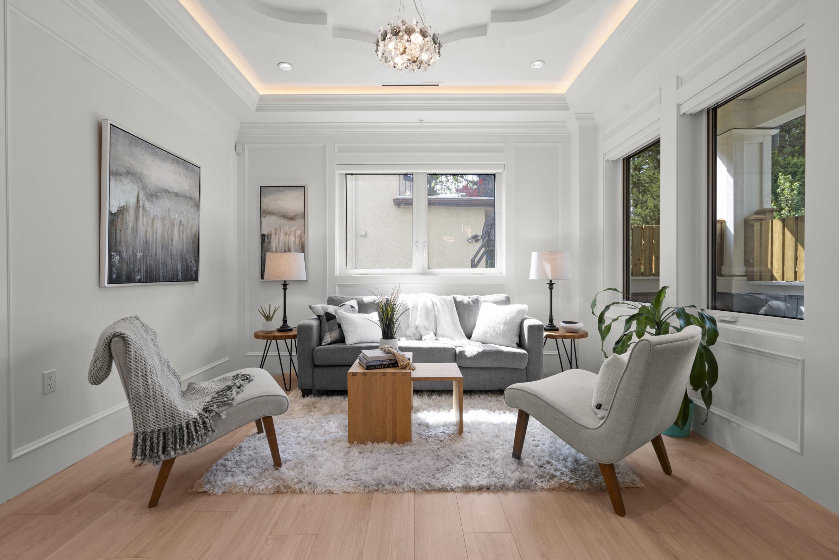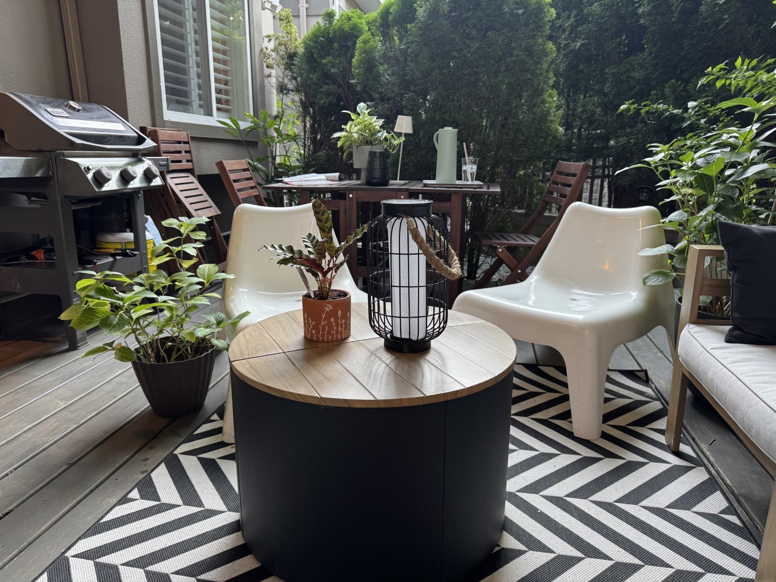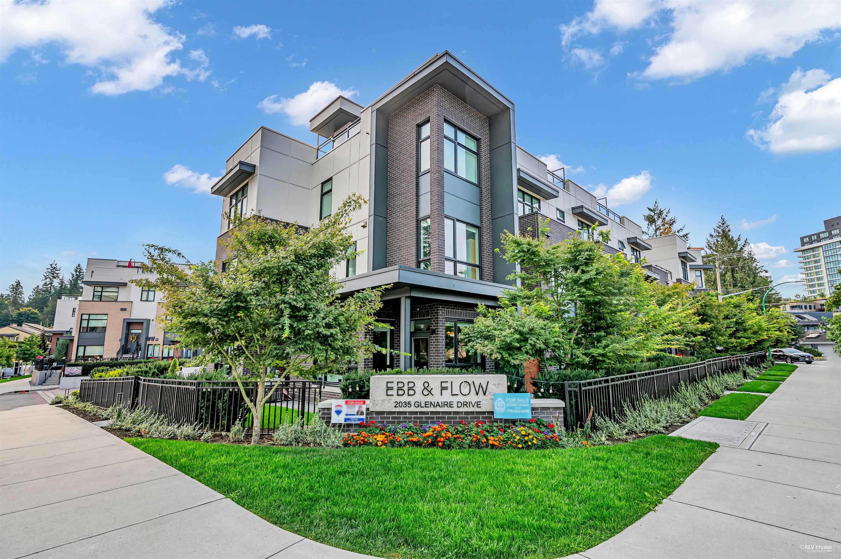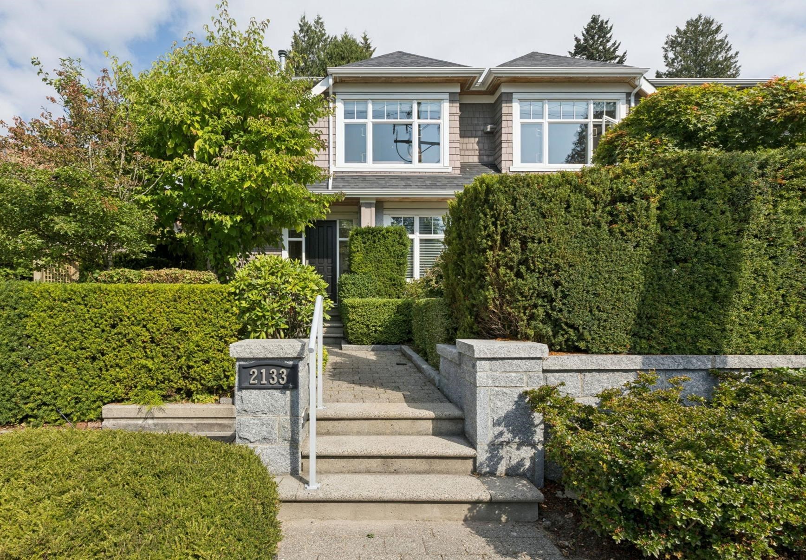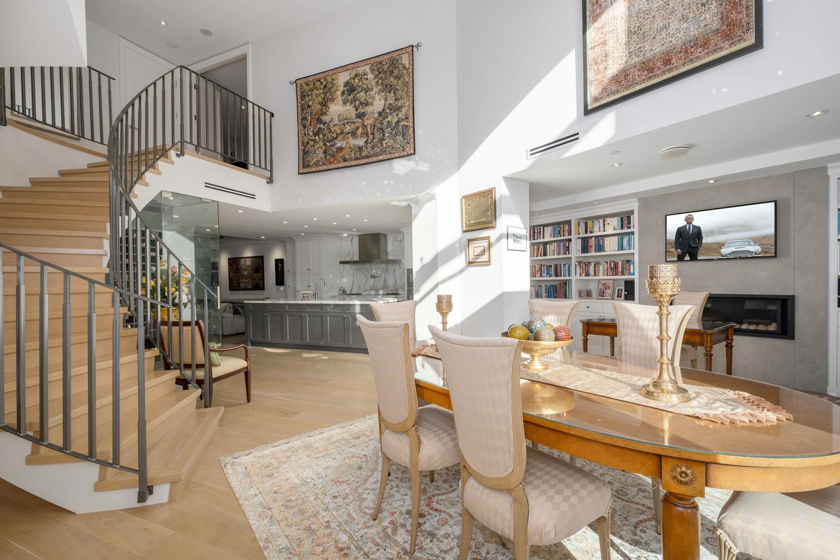- Houseful
- BC
- West Vancouver
- Glenmore
- 8 Glenmore Drive

8 Glenmore Drive
8 Glenmore Drive
Highlights
Description
- Home value ($/Sqft)$1,004/Sqft
- Time on Houseful
- Property typeResidential
- Neighbourhood
- Median school Score
- Year built1996
- Mortgage payment
Cherished townhome in the desirable neighbourhood Glenmore, well-maintained & partly renovation in 2022. With mid-century flair & laminate floors, the main level hosts a spacious living/dining area adorned with new gas fireplace. Step onto a large sundeck & grassy yard, perfect for outdoor enjoyment. Upstairs a primary bedroom with a walk-in closet & balcony awaits, alongside a second bedroom with a generous roof deck, perfect for BBQ or enjoy views. The lower level features a den room, utility & ample crawl space storage. With two parking spots, including a carport, plus a storage room, practicality is ensured. Nestled amid lush trees and gardens, offers privacy. Rentals & pets allowed. This home balances comfort, charm & potential. NO strata fee!
Home overview
- Heat source Forced air, natural gas
- Sewer/ septic Public sewer, sanitary sewer, storm sewer
- Construction materials
- Foundation
- Fencing Fenced
- # parking spaces 2
- Parking desc
- # full baths 1
- # half baths 1
- # total bathrooms 2.0
- # of above grade bedrooms
- Appliances Washer/dryer, dishwasher, refrigerator, stove, microwave
- Area Bc
- View Yes
- Water source Public
- Zoning description R,4
- Basement information Crawl space, full
- Building size 1393.0
- Mls® # R3047776
- Property sub type Townhouse
- Status Active
- Tax year 2022
- Primary bedroom 3.2m X 4.496m
Level: Above - Bedroom 3.988m X 2.743m
Level: Above - Flex room 4.166m X 2.134m
Level: Basement - Utility 2.083m X 1.956m
Level: Basement - Living room 5.486m X 3.556m
Level: Main - Foyer 2.007m X 1.905m
Level: Main - Dining room 2.921m X 2.743m
Level: Main - Patio 7.823m X 7.214m
Level: Main
- Listing type identifier Idx


