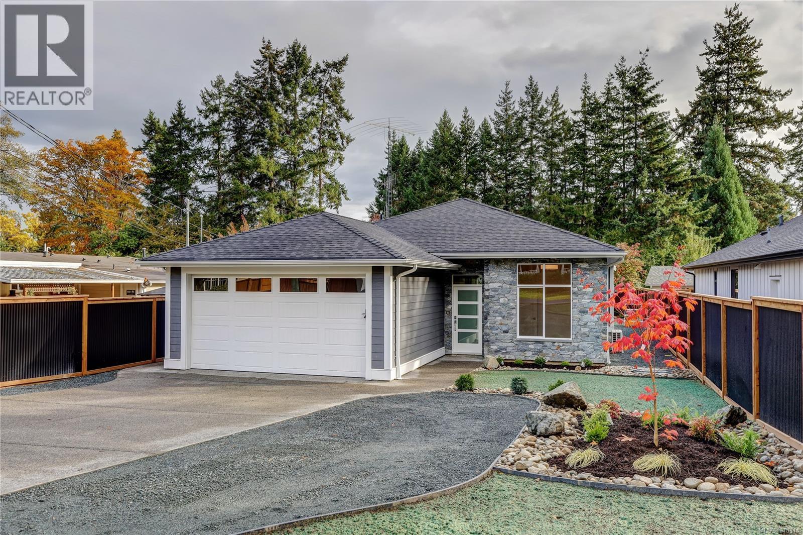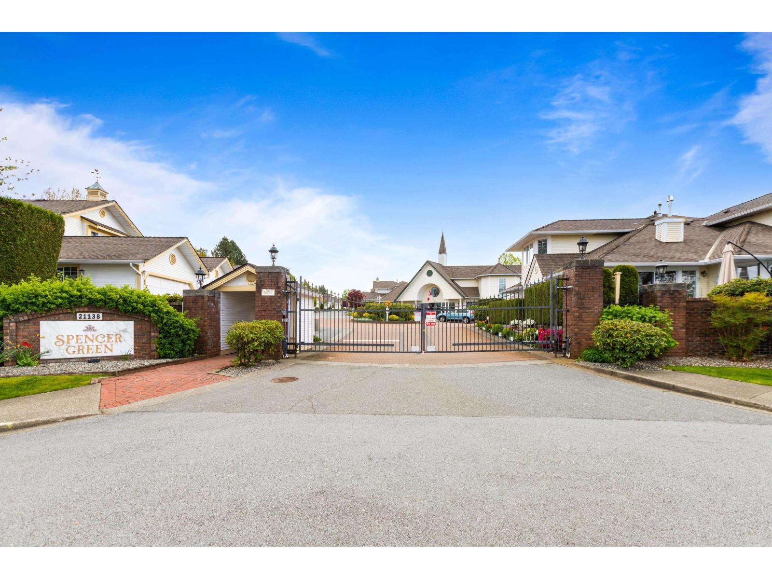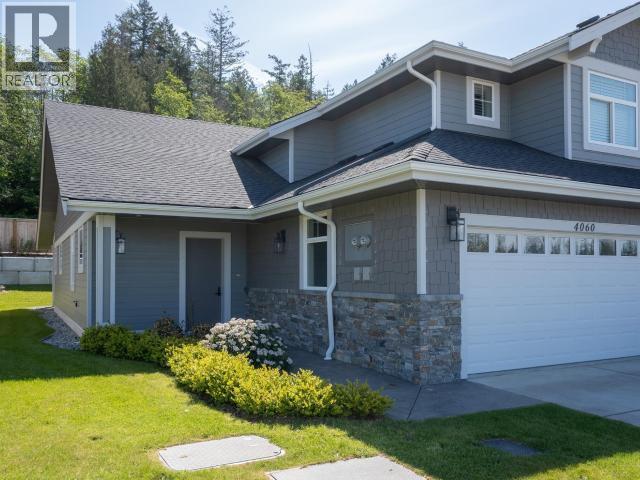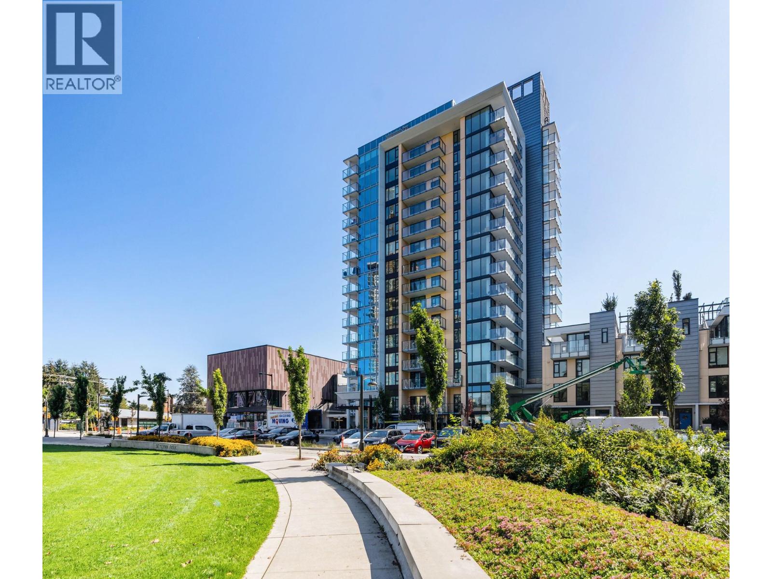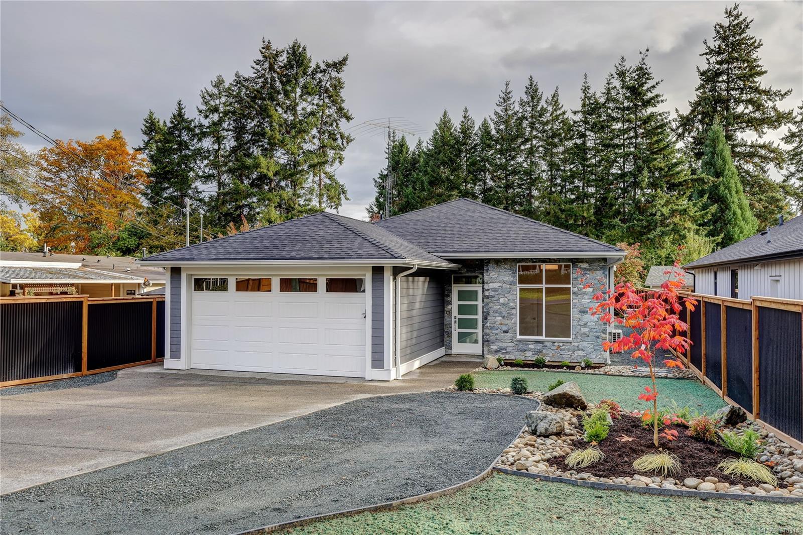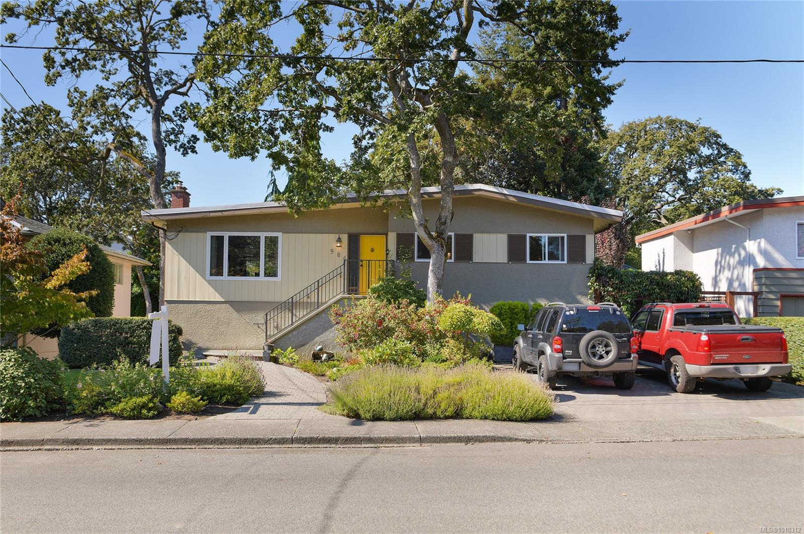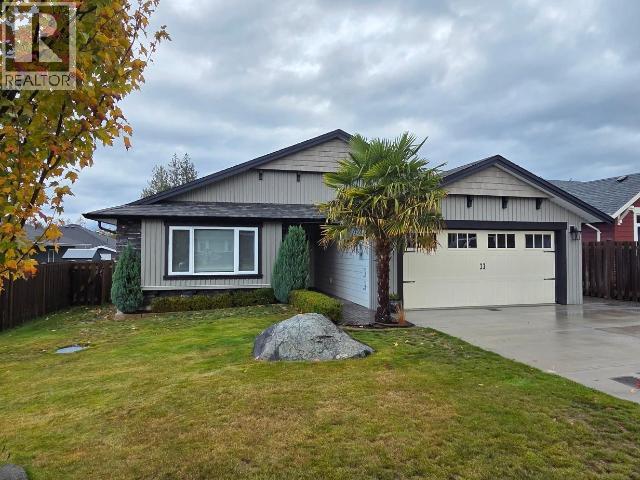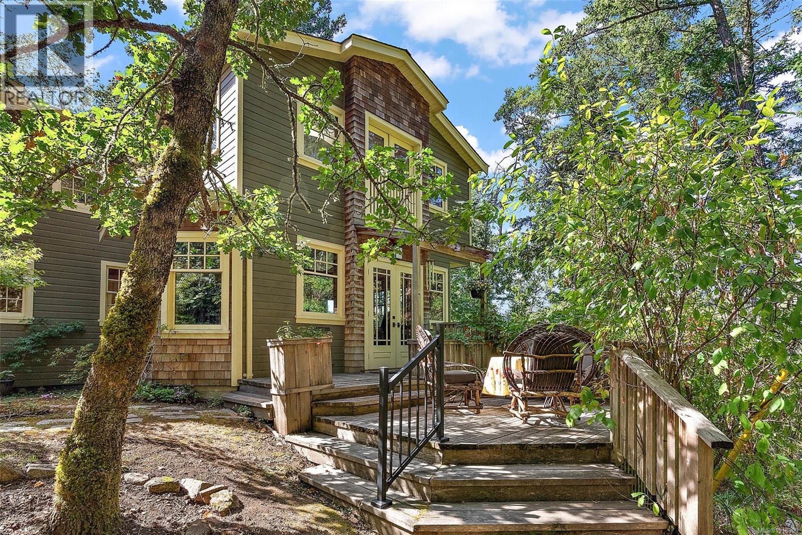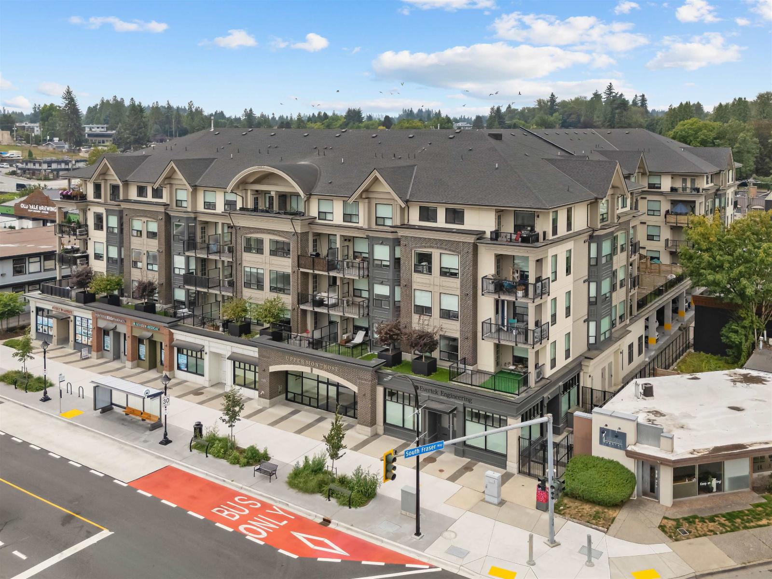Select your Favourite features
- Houseful
- BC
- West Vancouver
- V0N
- 800 Ocean Crest Drive
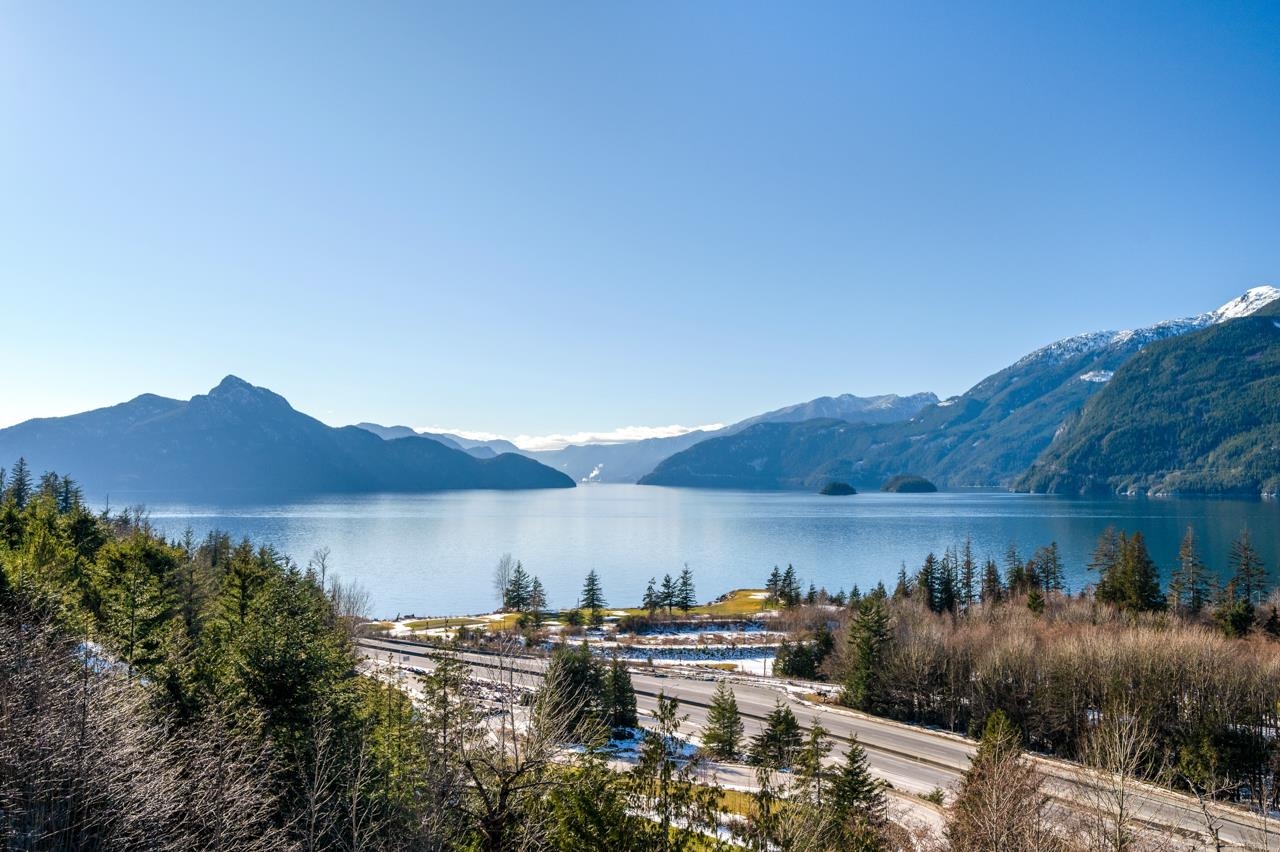
800 Ocean Crest Drive
For Sale
247 Days
$2,800,000
3 beds
3 baths
2,880 Sqft
800 Ocean Crest Drive
For Sale
247 Days
$2,800,000
3 beds
3 baths
2,880 Sqft
Highlights
Description
- Home value ($/Sqft)$972/Sqft
- Time on Houseful
- Property typeResidential
- Year built2010
- Mortgage payment
Welcome to Furry Creek community, this is a stunning floor plan with 3 large bedrooms and, with large open living spaces and 20 ft ceilings to maximize the panoramic ocean and mountain views. The beautiful home offers panoramic Ocean-Mountain-Golf views overlooking the magnificent Howe Sound and the most scenic golf course, Furry Creek Golf & Country Club. Image your family spending the four seasons in this perfect house and enjoy the different view. The convenience of the house is located in a prime location, around 45 minutes from downtown Vancouver and Whistler, and embrace a lifestyle of sophistication and natural beauty. Book your private showing soon!
MLS®#R2962991 updated 2 months ago.
Houseful checked MLS® for data 2 months ago.
Home overview
Amenities / Utilities
- Heat source Natural gas, propane, radiant
- Sewer/ septic Public sewer, sanitary sewer, storm sewer
Exterior
- Construction materials
- Foundation
- Roof
- # parking spaces 4
- Parking desc
Interior
- # full baths 2
- # half baths 1
- # total bathrooms 3.0
- # of above grade bedrooms
- Appliances Washer/dryer, dishwasher, refrigerator, stove
Location
- Area Bc
- Subdivision
- View Yes
- Water source Public
- Zoning description Fcr1
Lot/ Land Details
- Lot dimensions 11760.0
Overview
- Lot size (acres) 0.27
- Basement information None
- Building size 2880.0
- Mls® # R2962991
- Property sub type Single family residence
- Status Active
- Tax year 2024
Rooms Information
metric
- Bedroom 3.277m X 4.42m
- Media room 4.572m X 3.124m
- Bedroom 3.353m X 3.581m
- Laundry 1.981m X 2.286m
Level: Above - Walk-in closet 2.134m X 3.658m
Level: Above - Primary bedroom 4.267m X 6.096m
Level: Above - Foyer 4.572m X 4.115m
Level: Above - Living room 3.962m X 5.486m
Level: Main - Library 3.429m X 4.572m
Level: Main - Dining room 4.267m X 4.724m
Level: Main - Pantry 1.524m X 2.286m
Level: Main - Great room 4.572m X 6.172m
Level: Main
SOA_HOUSEKEEPING_ATTRS
- Listing type identifier Idx

Lock your rate with RBC pre-approval
Mortgage rate is for illustrative purposes only. Please check RBC.com/mortgages for the current mortgage rates
$-7,467
/ Month25 Years fixed, 20% down payment, % interest
$
$
$
%
$
%

Schedule a viewing
No obligation or purchase necessary, cancel at any time
Nearby Homes
Real estate & homes for sale nearby


