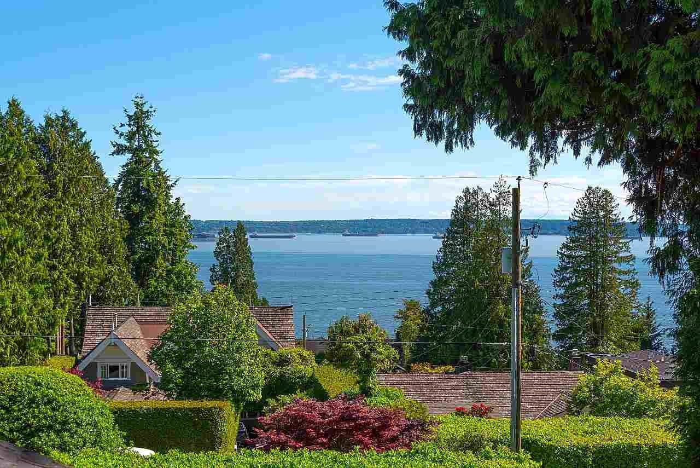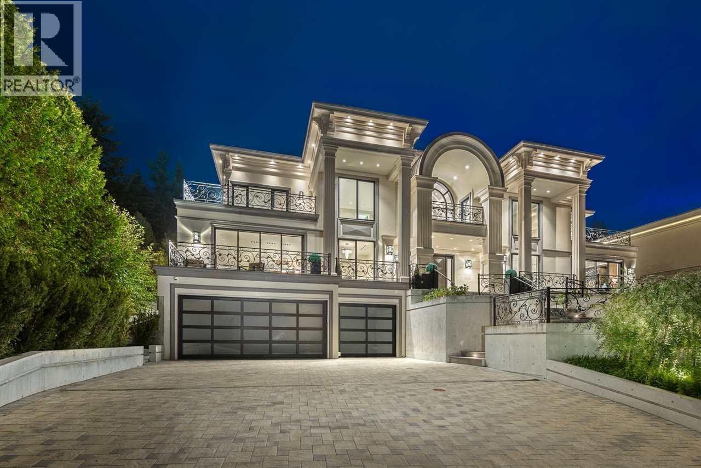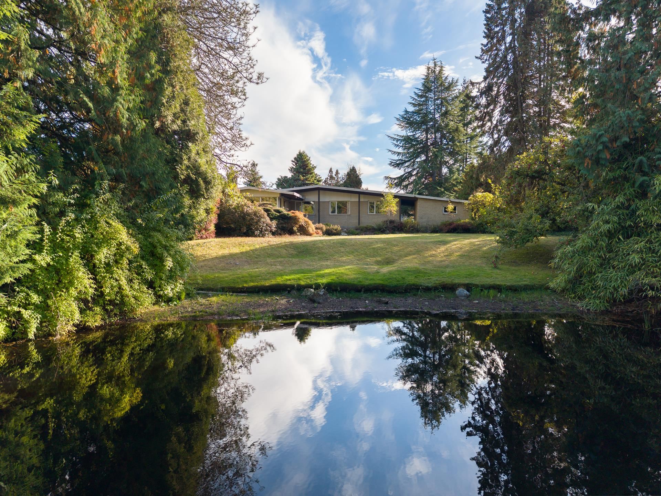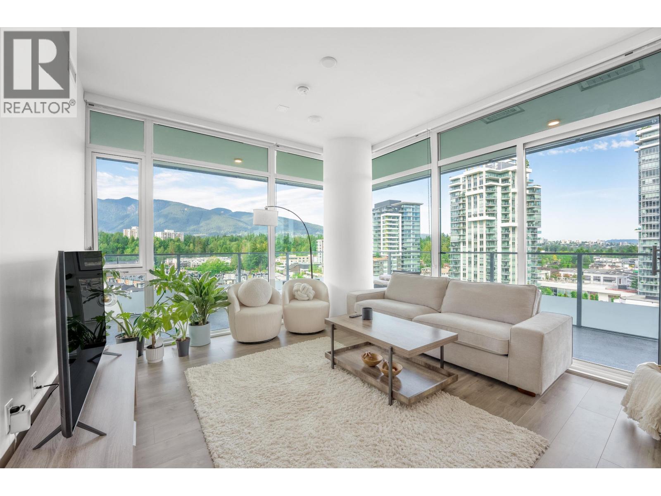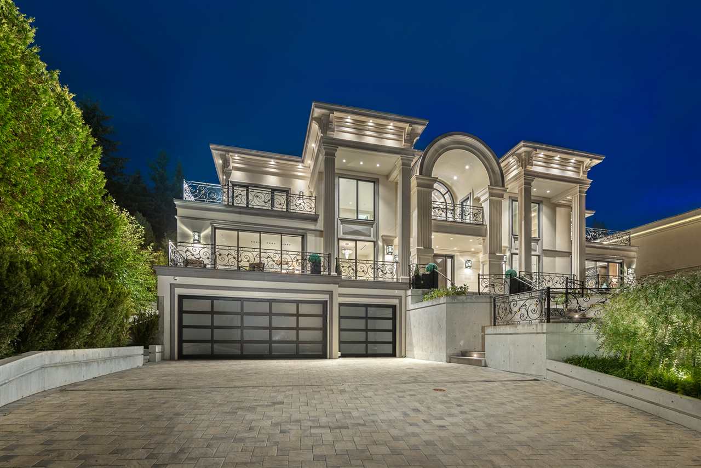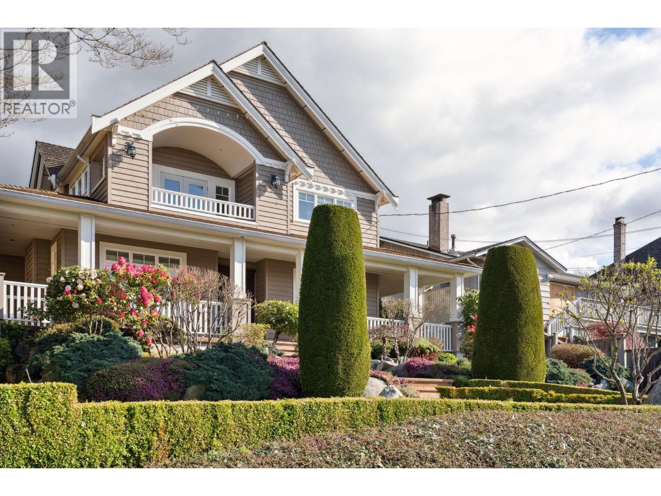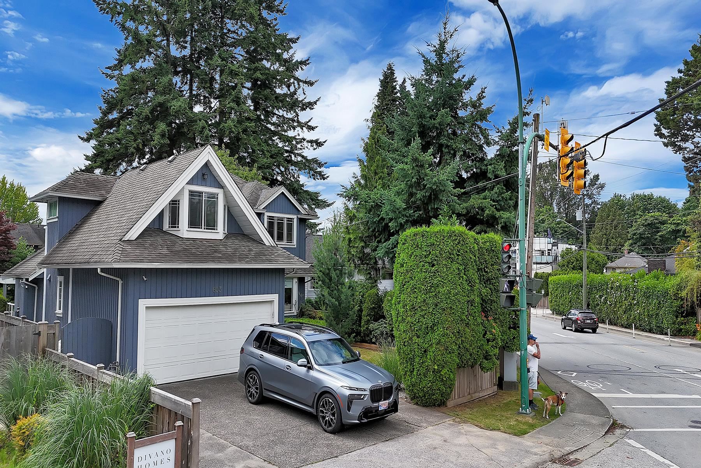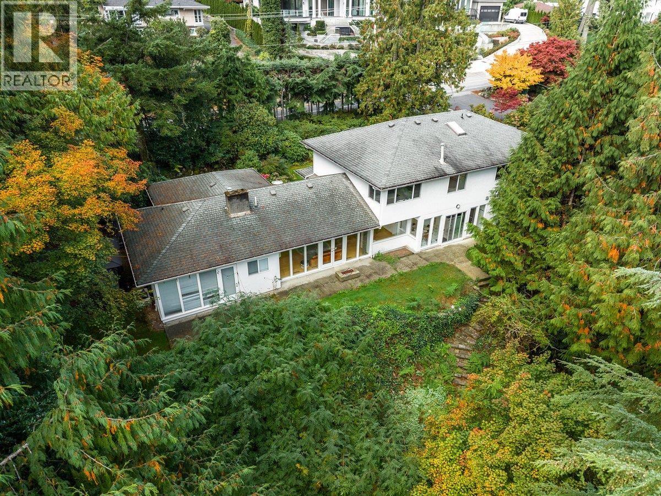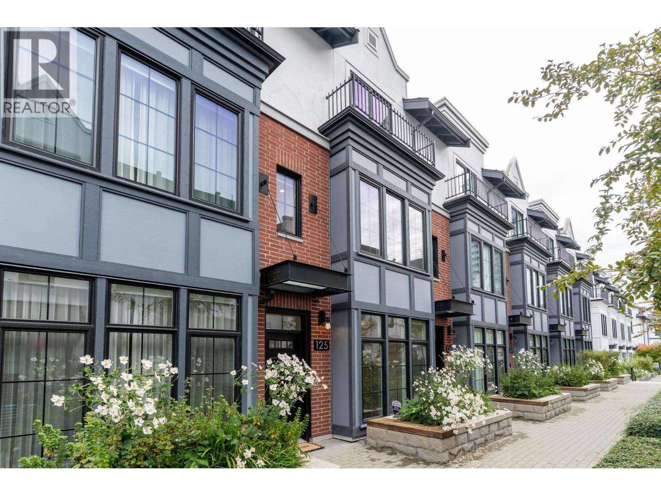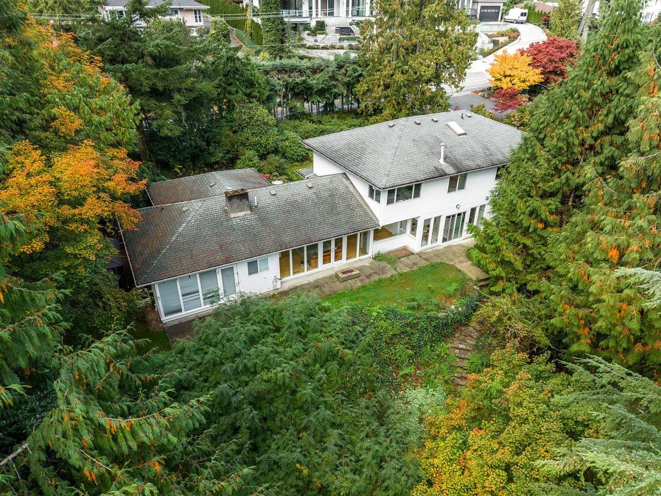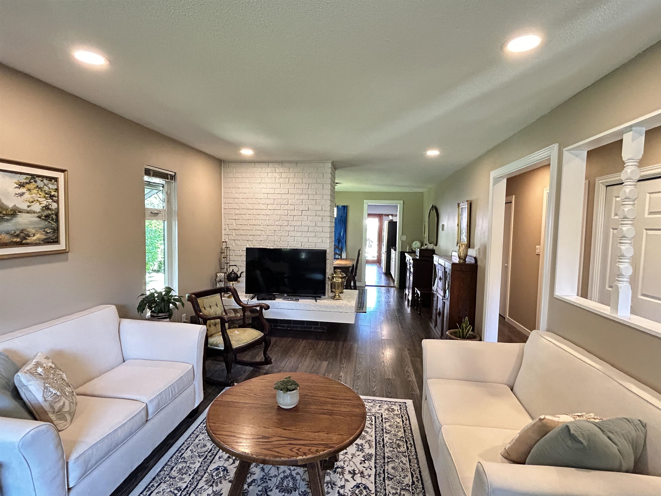- Houseful
- BC
- West Vancouver
- Ambleside
- 808 Esquimalt Ave
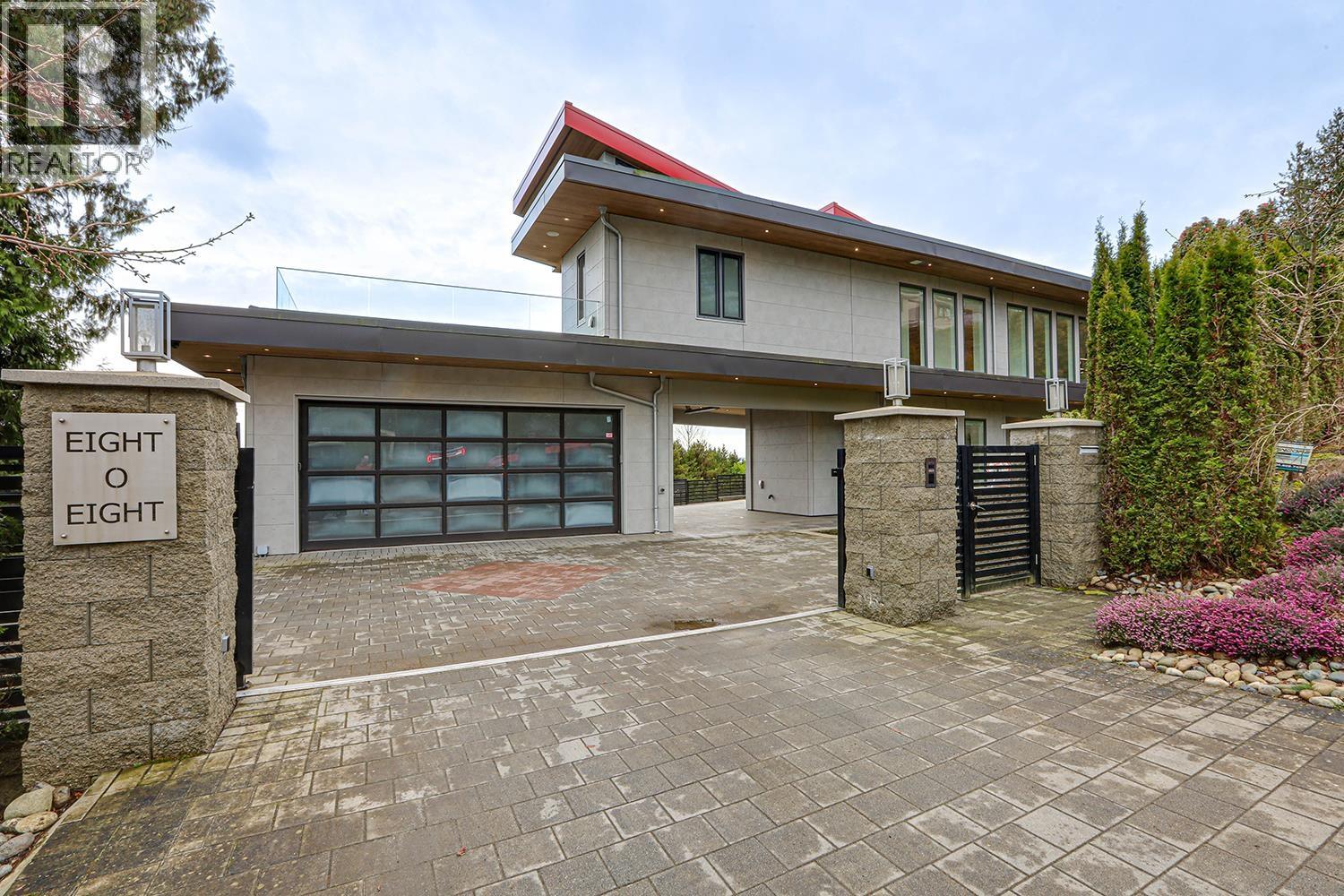
Highlights
Description
- Home value ($/Sqft)$943/Sqft
- Time on Houseful28 days
- Property typeSingle family
- Style2 level
- Neighbourhood
- Median school Score
- Year built2018
- Garage spaces2
- Mortgage payment
Solid Contemporary Residence with Breathtaking Views of Lions Gate, Downtown Vancouver, and Stanley Park. This meticulously crafted home offers exceptional quality and attention to detail throughout. Situated on a flat, gated driveway just one minute from Park Royal, the property combines sophisticated design with functionality. The main level showcases an expansive open-concept layout, made possible by substantial steel support beams. Soaring ceilings, floor-to-ceiling windows, and exquisite imported tile flooring enhance the sense of space and light. The gourmet kitchen is outfitted with premium Miele, Wolf, and Sub-Zero appliances, complemented by a professionally designed WOK kitchen featuring a 6-burner Wolf range. Book your private showing today! (id:63267)
Home overview
- Cooling Air conditioned
- Heat type Radiant heat
- # garage spaces 2
- # parking spaces 4
- Has garage (y/n) Yes
- # full baths 6
- # total bathrooms 6.0
- # of above grade bedrooms 4
- Has fireplace (y/n) Yes
- View View
- Directions 2055935
- Lot desc Garden area
- Lot dimensions 8239
- Lot size (acres) 0.19358553
- Building size 4762
- Listing # R3051335
- Property sub type Single family residence
- Status Active
- Listing source url Https://www.realtor.ca/real-estate/28903215/808-esquimalt-avenue-west-vancouver
- Listing type identifier Idx

$-11,973
/ Month

