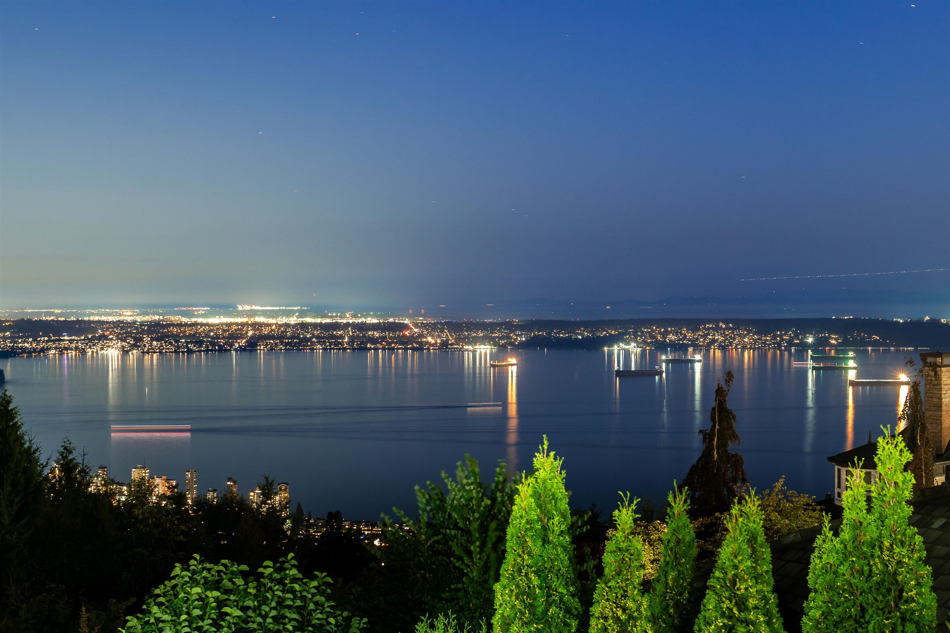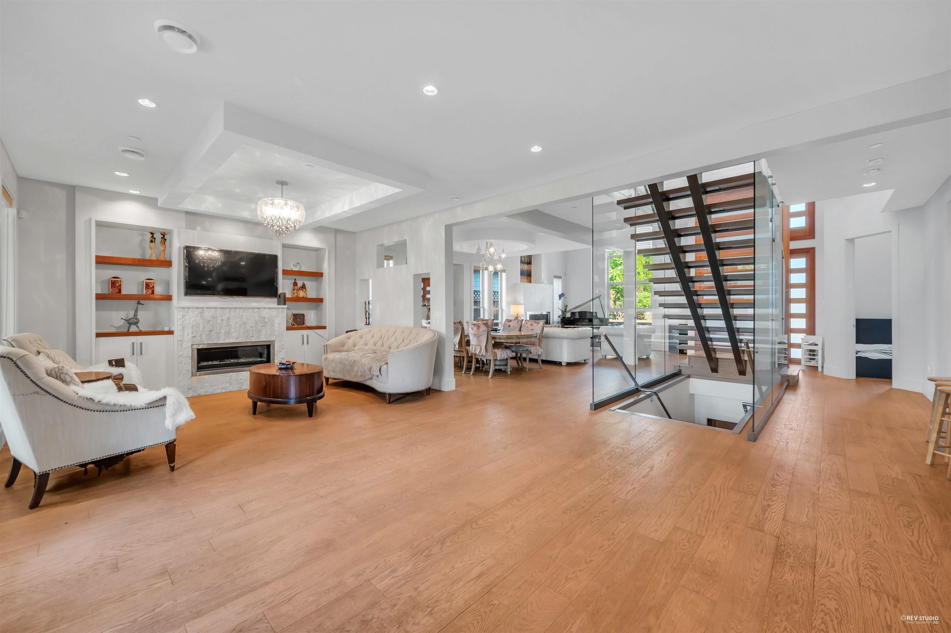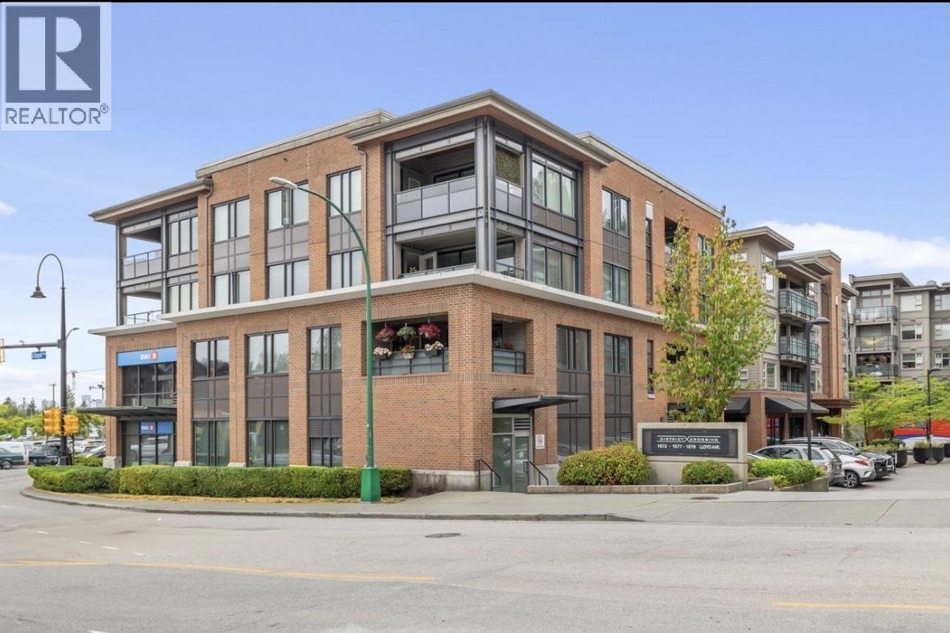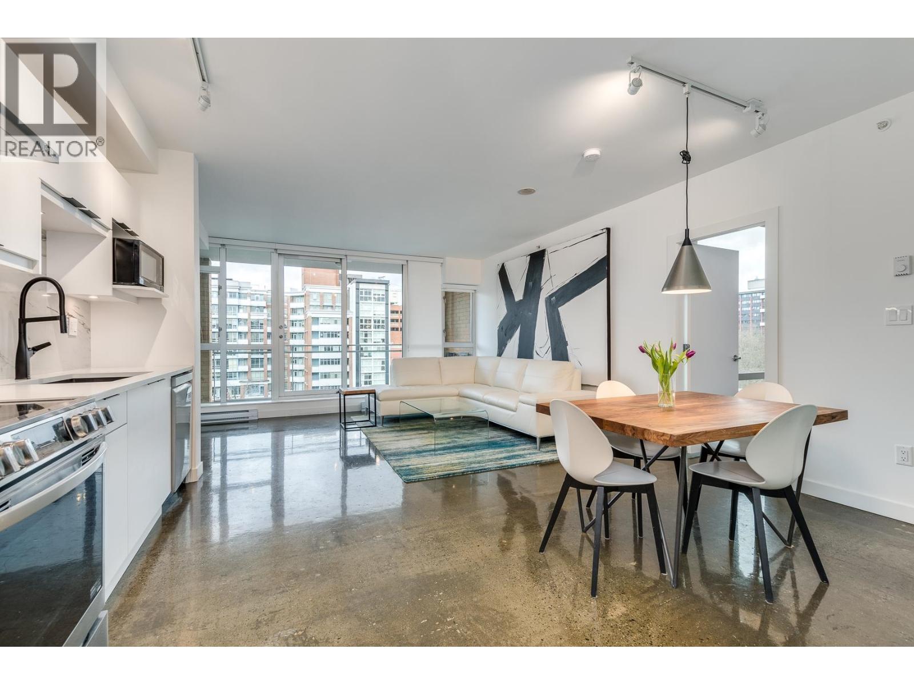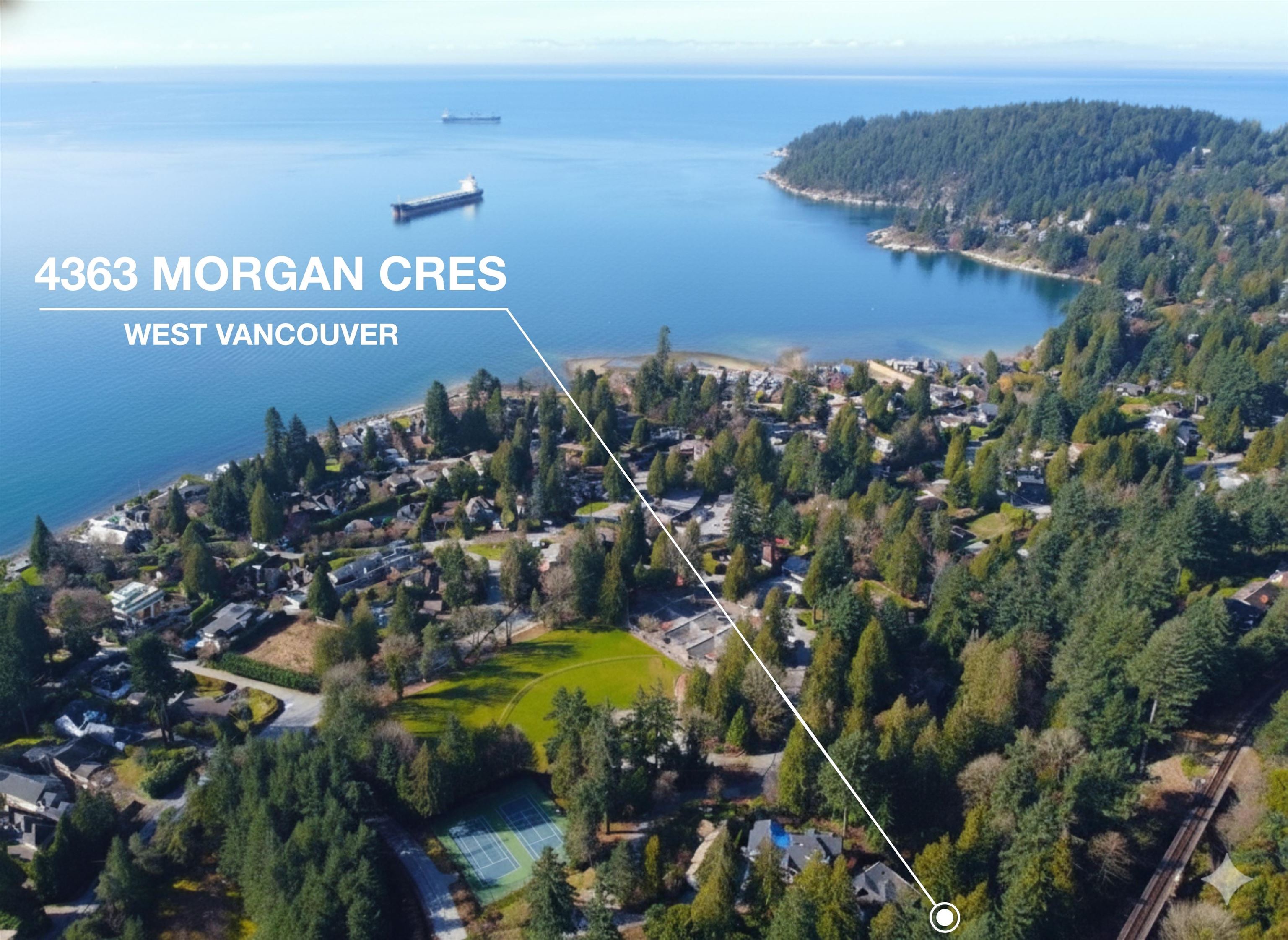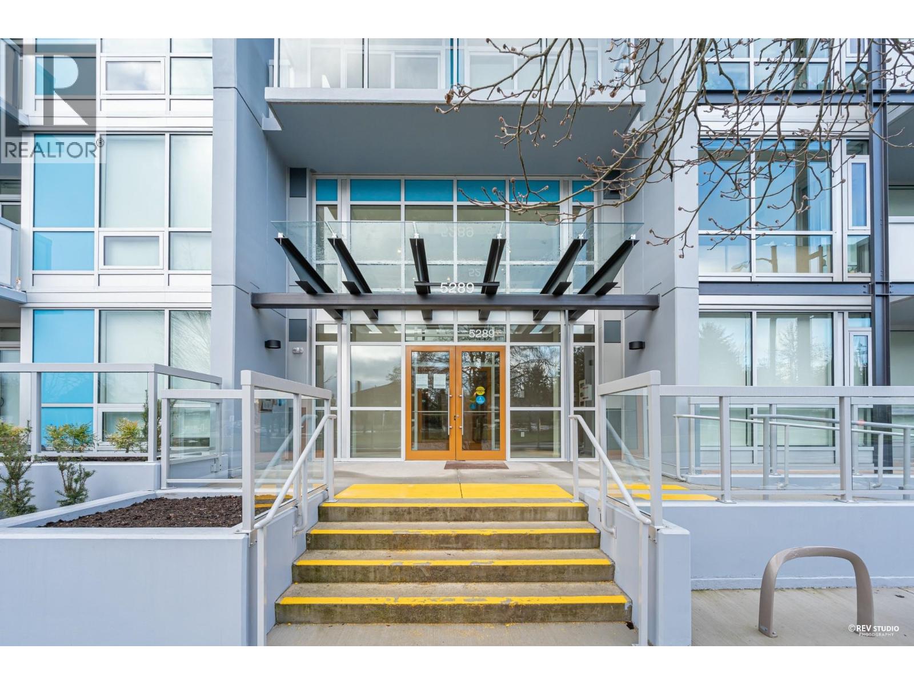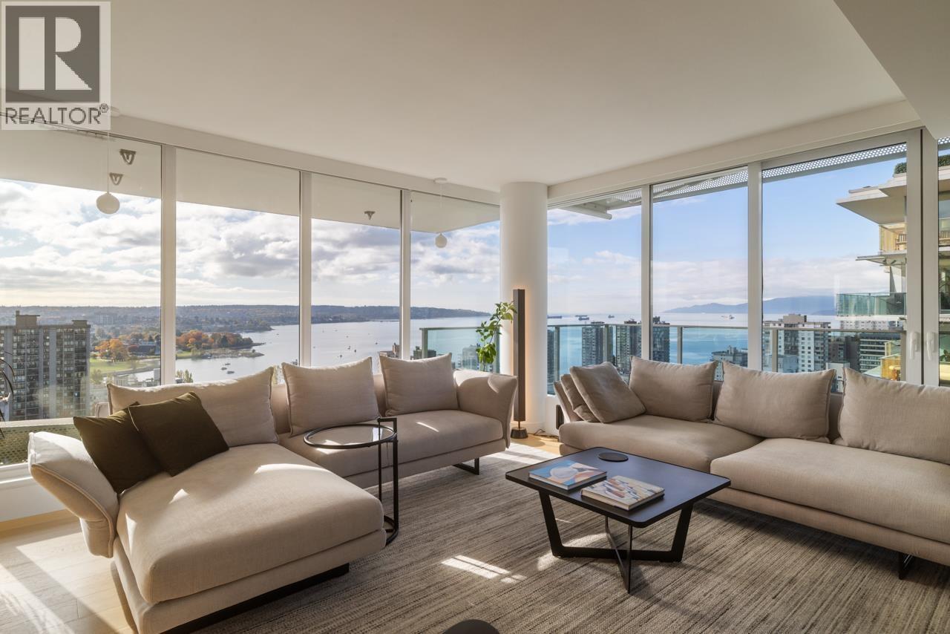- Houseful
- BC
- West Vancouver
- British Properties
- 839 Eyremount Drive
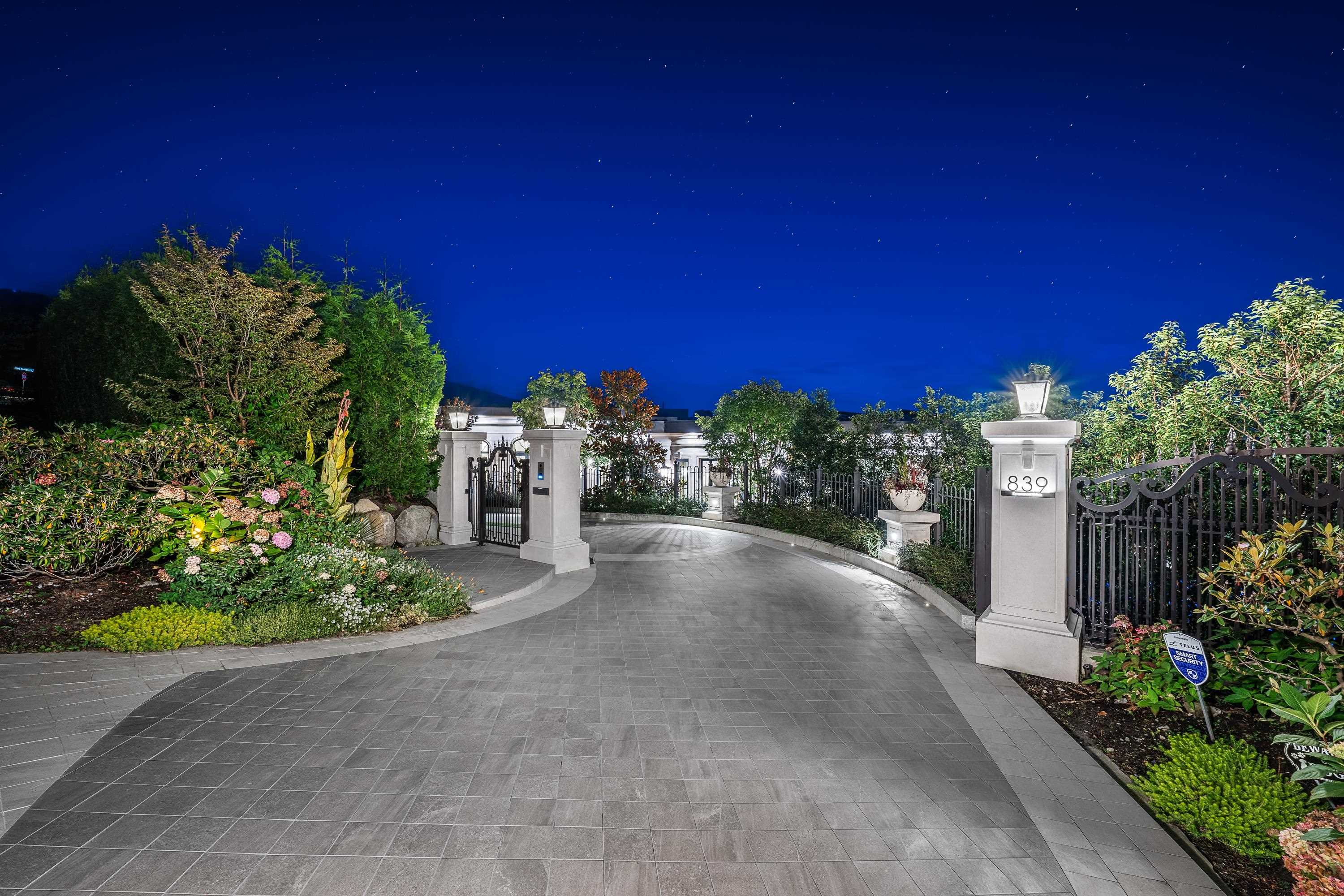
839 Eyremount Drive
For Sale
97 Days
$23,880,000
6 beds
11 baths
12,967 Sqft
839 Eyremount Drive
For Sale
97 Days
$23,880,000
6 beds
11 baths
12,967 Sqft
Highlights
Description
- Home value ($/Sqft)$1,842/Sqft
- Time on Houseful
- Property typeResidential
- Neighbourhood
- Median school Score
- Year built2022
- Mortgage payment
British Properties Estate newly completed, this house situated on a prestigious street, private, views of city & harbour and Lions Gate Bridge. This 12,967 sq ft 2 level home built on a 24,746 square feet level lot. Open floor Plan, gourmet kitchen, 6 oversized ensuited bedrooms w/walk-ins, 11 baths, high ceilings, elevator, Over sized indoor and outdoor swimming pools, sauna, steam room, large level heated driveway, water feature, and 5-car parking, fire pit, park like landscaping designed by Paul Sangha and upscale home theatre! Handmade floors are Calacatta marble with wood inlay and/or metal inlay. Gourmet chef’s kitchen featuring Gaggenau appliances and wok kitchen. This home truly beyond impressive.
MLS®#R3028469 updated 3 months ago.
Houseful checked MLS® for data 3 months ago.
Home overview
Amenities / Utilities
- Heat source Natural gas, radiant
- Sewer/ septic Sanitary sewer
Exterior
- Construction materials
- Foundation
- Roof
- Fencing Fenced
- # parking spaces 6
- Parking desc
Interior
- # full baths 7
- # half baths 4
- # total bathrooms 11.0
- # of above grade bedrooms
- Appliances Washer/dryer, dishwasher, refrigerator, stove, microwave
Location
- Area Bc
- View Yes
- Water source Public
- Zoning description Rs3
Lot/ Land Details
- Lot dimensions 24756.0
Overview
- Lot size (acres) 0.57
- Basement information Full
- Building size 12967.0
- Mls® # R3028469
- Property sub type Single family residence
- Status Active
- Virtual tour
Rooms Information
metric
- Other 5.461m X 6.629m
- Recreation room 3.353m X 7.061m
- Laundry 3.327m X 3.962m
- Recreation room 6.35m X 8.661m
- Bedroom 4.674m X 4.394m
- Other 11.125m X 12.421m
- Recreation room 4.115m X 5.004m
- Bedroom 5.029m X 4.699m
- Bedroom 4.699m X 4.394m
- Bedroom 4.47m X 4.699m
- Bedroom 4.267m X 4.572m
- Bedroom 4.674m X 4.394m
- Bar room 5.537m X 7.518m
- Foyer 4.242m X 5.563m
Level: Main - Living room 6.045m X 6.35m
Level: Main - Butlers pantry 2.134m X 5.842m
Level: Main - Dining room 4.115m X 5.994m
Level: Main - Walk-in closet 4.394m X 4.343m
Level: Main - Family room 6.198m X 6.553m
Level: Main - Study 4.343m X 6.35m
Level: Main - Wok kitchen 2.413m X 5.105m
Level: Main - Kitchen 6.375m X 7.925m
Level: Main - Primary bedroom 4.674m X 6.299m
Level: Main - Bedroom 4.191m X 5.613m
Level: Main - Bedroom 3.886m X 4.394m
Level: Main - Laundry 2.337m X 3.607m
Level: Main - Walk-in closet 3.607m X 4.013m
Level: Main - Walk-in closet 3.302m X 3.226m
Level: Main - Den 4.699m X 8.966m
Level: Main
SOA_HOUSEKEEPING_ATTRS
- Listing type identifier Idx

Lock your rate with RBC pre-approval
Mortgage rate is for illustrative purposes only. Please check RBC.com/mortgages for the current mortgage rates
$-63,680
/ Month25 Years fixed, 20% down payment, % interest
$
$
$
%
$
%

Schedule a viewing
No obligation or purchase necessary, cancel at any time
Nearby Homes
Real estate & homes for sale nearby

