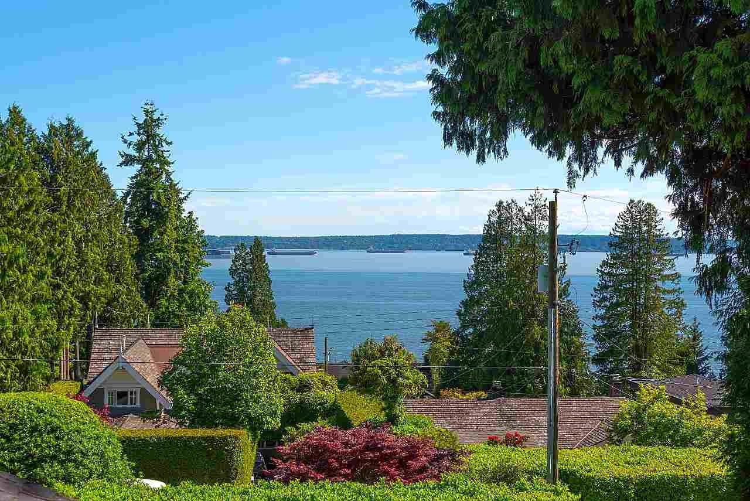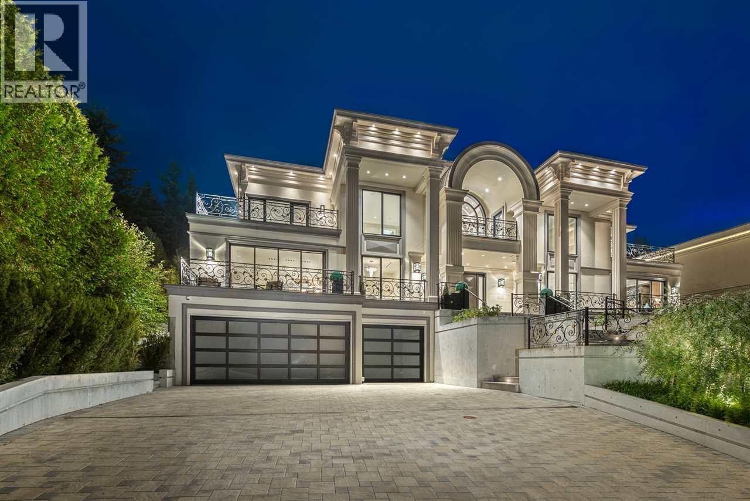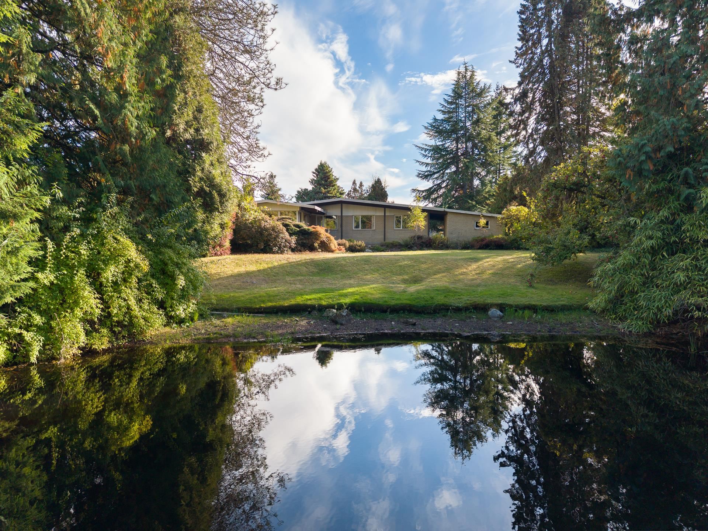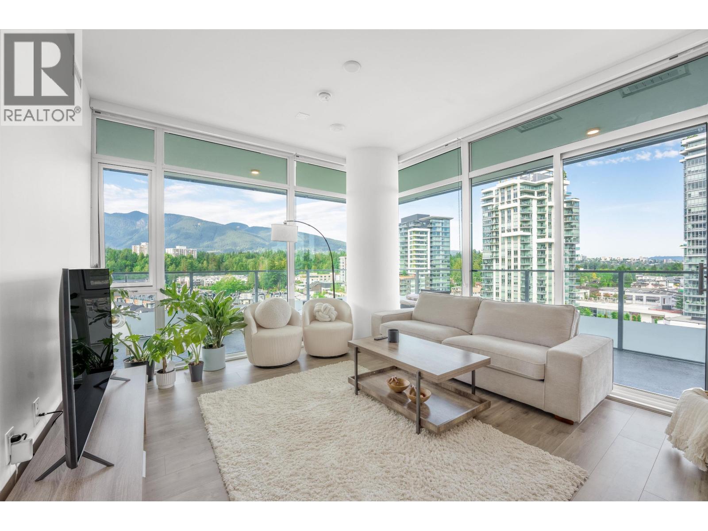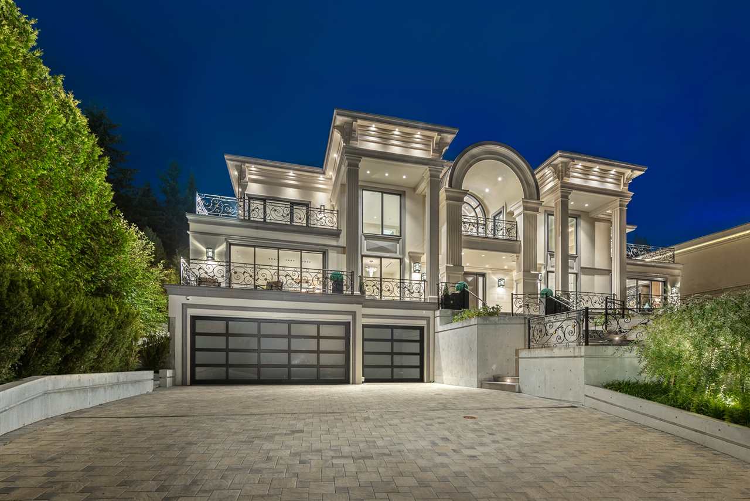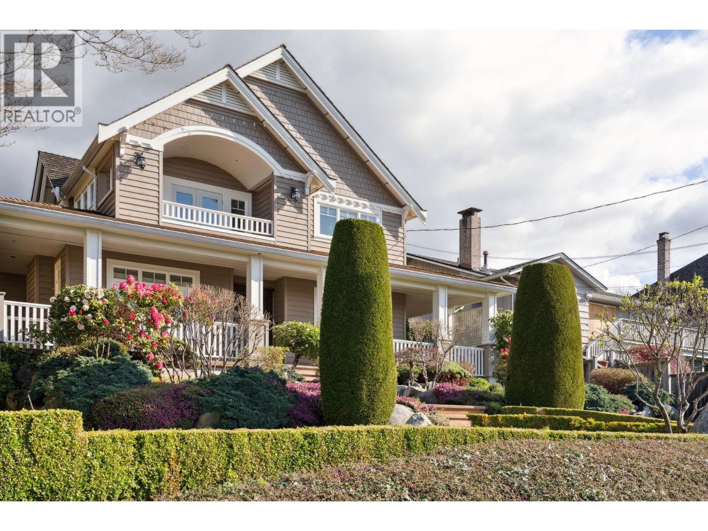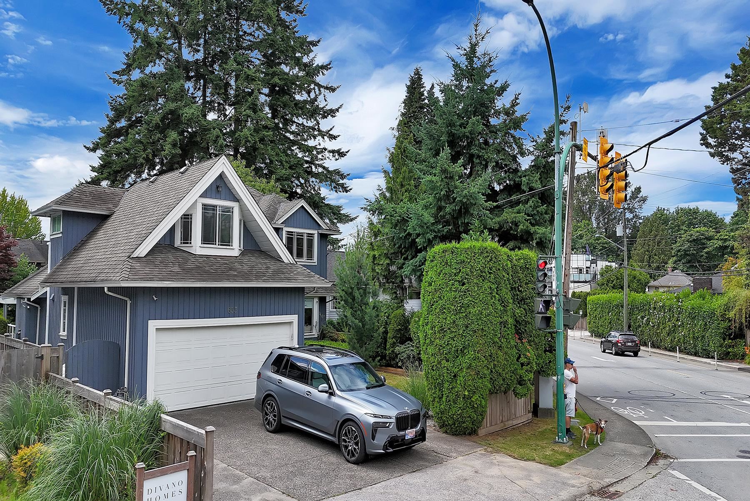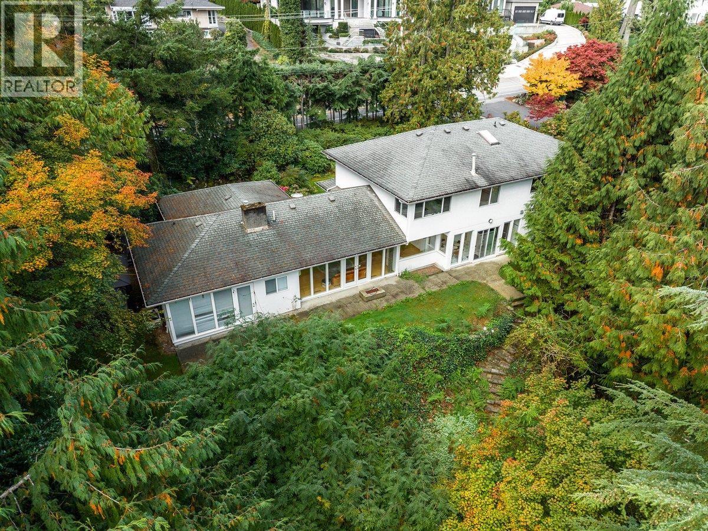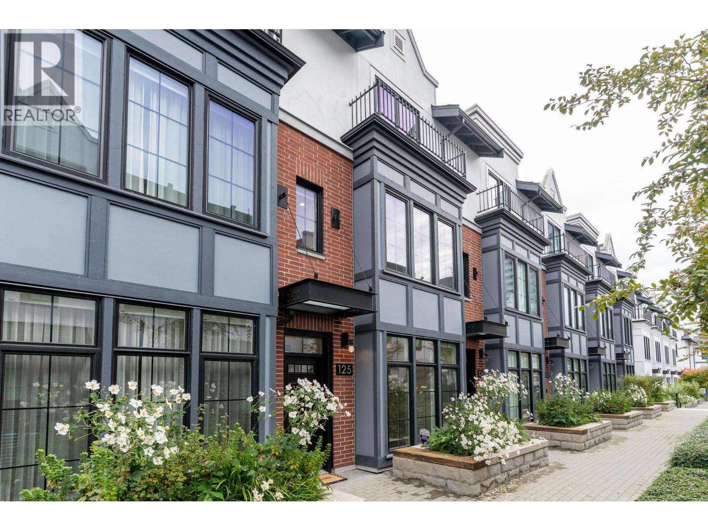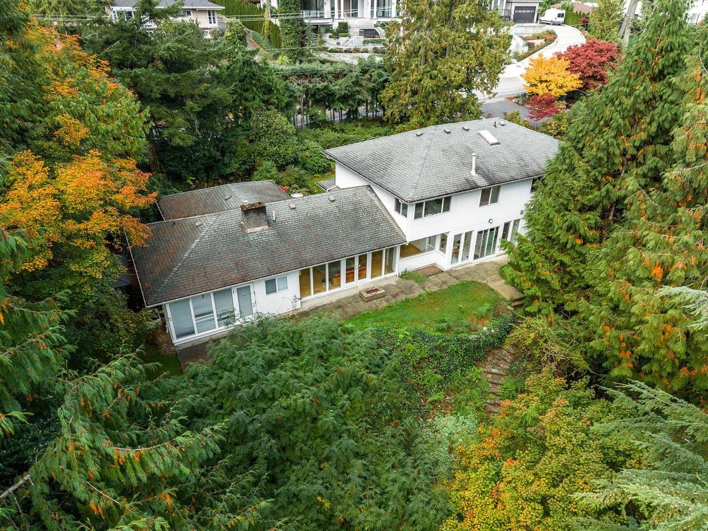Select your Favourite features
- Houseful
- BC
- West Vancouver
- Ambleside
- 842 Esquimalt Avenue
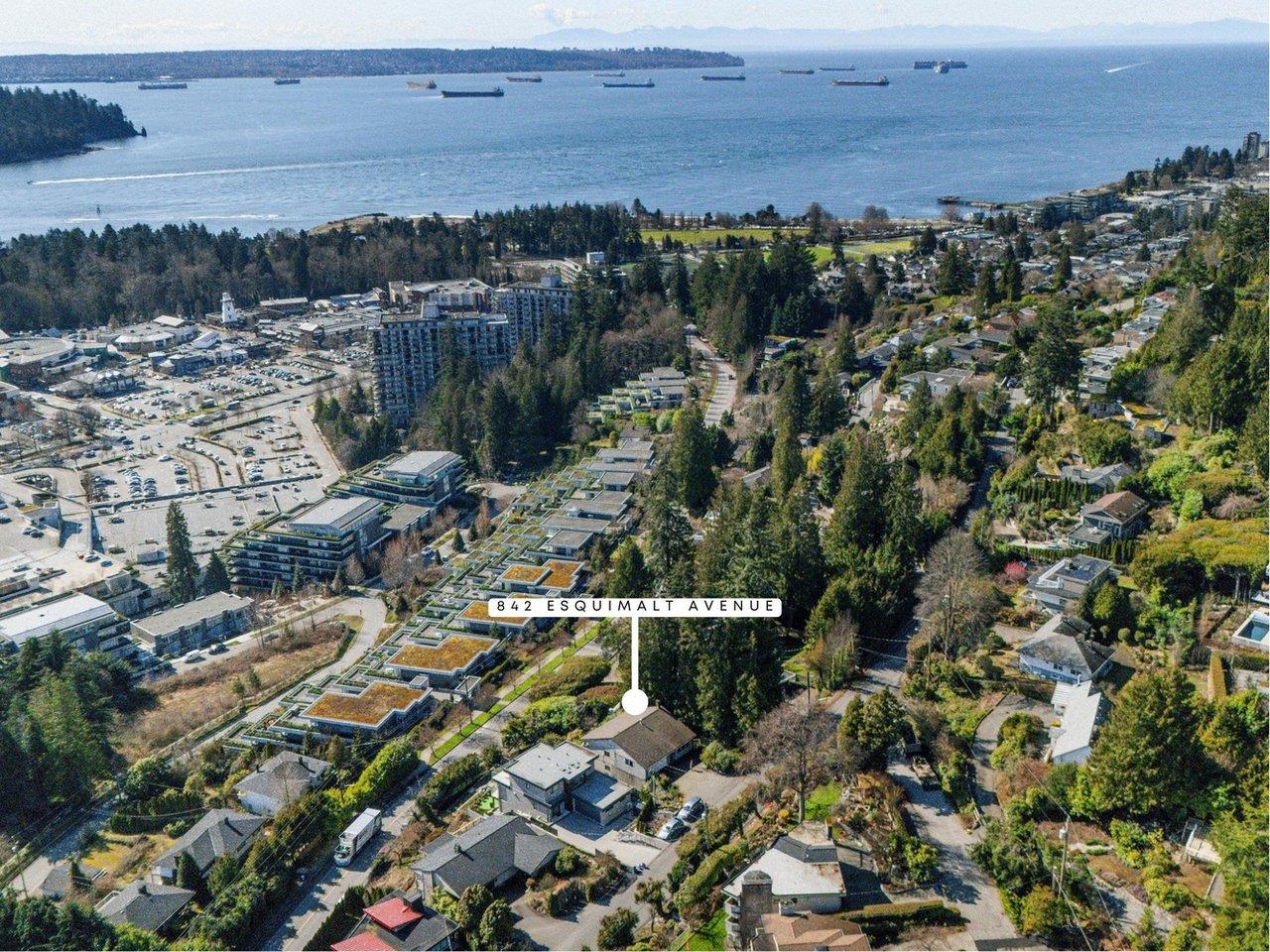
842 Esquimalt Avenue
For Sale
224 Days
$2,798,000
5 beds
3 baths
2,550 Sqft
842 Esquimalt Avenue
For Sale
224 Days
$2,798,000
5 beds
3 baths
2,550 Sqft
Highlights
Description
- Home value ($/Sqft)$1,097/Sqft
- Time on Houseful
- Property typeResidential
- Neighbourhood
- CommunityShopping Nearby
- Median school Score
- Year built1976
- Mortgage payment
Sweeping Unobstructed Ocean, Lions Gate Bridge, Stanley Park, Mountains and City views. Stunning any season or time of the day. South facing home, extensively updated in recent years. 2 levels with 5 bedrooms, 3 full bathrooms with views in every room. Huge sundeck in each level adding over 500 sq ft of outdoor for your afternoon tea. Double garage with flat driveway. Maple cabinets with granite counter tops, Stainless steel appliances, open plan, high vaulted ceiling. Generous room sizes. Great location. Quiet and easy walk to Royal Mall. Open house April 6 (Sun) 2-4 pm
MLS®#R2976520 updated 6 months ago.
Houseful checked MLS® for data 6 months ago.
Home overview
Amenities / Utilities
- Heat source Forced air
- Sewer/ septic Public sewer, sanitary sewer, storm sewer
Exterior
- Construction materials
- Foundation
- Roof
- Fencing Fenced
- # parking spaces 4
- Parking desc
Interior
- # full baths 3
- # total bathrooms 3.0
- # of above grade bedrooms
- Appliances Washer/dryer, dishwasher, refrigerator, cooktop, microwave
Location
- Community Shopping nearby
- Area Bc
- View Yes
- Water source Public
- Zoning description Rs5
Lot/ Land Details
- Lot dimensions 7070.0
Overview
- Lot size (acres) 0.16
- Basement information Full
- Building size 2550.0
- Mls® # R2976520
- Property sub type Single family residence
- Status Active
- Tax year 2024
Rooms Information
metric
- Bedroom 3.556m X 3.556m
- Storage 1.524m X 2.565m
- Bedroom 3.505m X 3.531m
- Bedroom 3.886m X 4.496m
- Primary bedroom 3.912m X 4.496m
- Utility 1.524m X 3.785m
- Laundry 2.261m X 2.743m
- Eating area 3.48m X 4.623m
Level: Main - Kitchen 3.048m X 4.699m
Level: Main - Dining room 3.048m X 3.429m
Level: Main - Living room 4.801m X 6.579m
Level: Main - Bedroom 3.81m X 4.394m
Level: Main - Foyer 2.87m X 3.708m
Level: Main
SOA_HOUSEKEEPING_ATTRS
- Listing type identifier Idx

Lock your rate with RBC pre-approval
Mortgage rate is for illustrative purposes only. Please check RBC.com/mortgages for the current mortgage rates
$-7,461
/ Month25 Years fixed, 20% down payment, % interest
$
$
$
%
$
%

Schedule a viewing
No obligation or purchase necessary, cancel at any time
Nearby Homes
Real estate & homes for sale nearby



