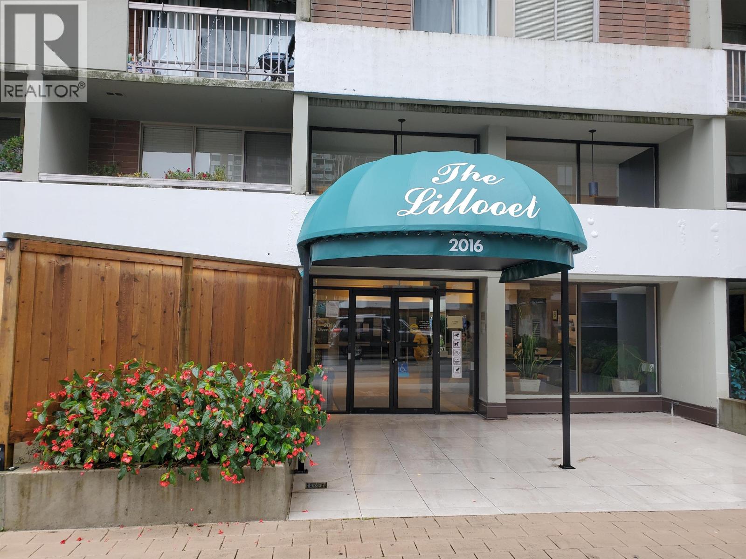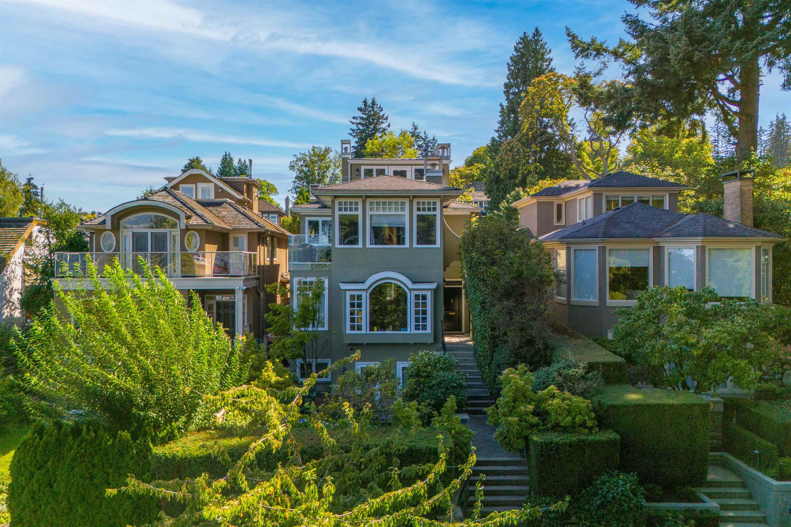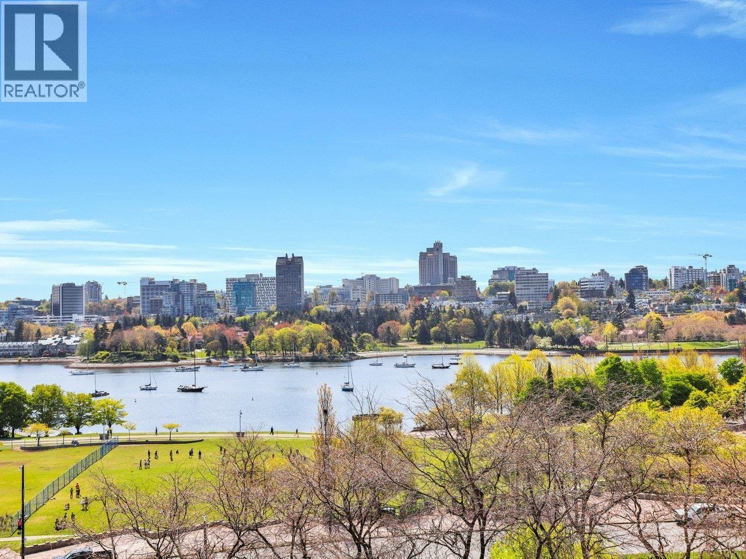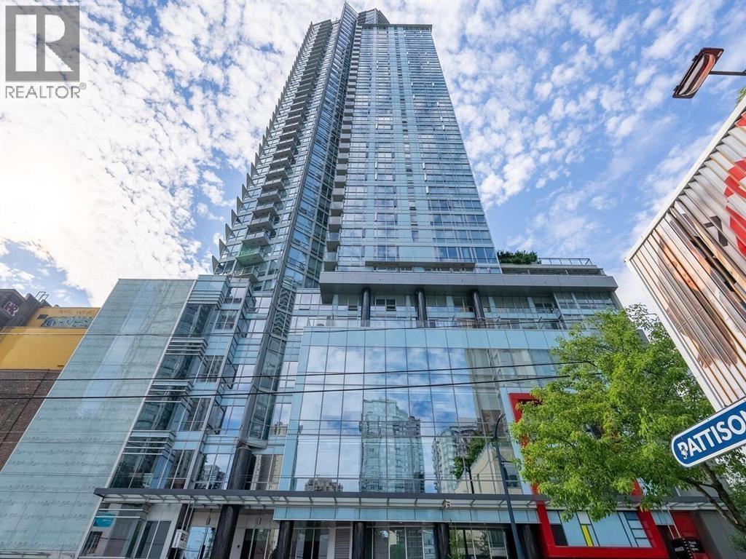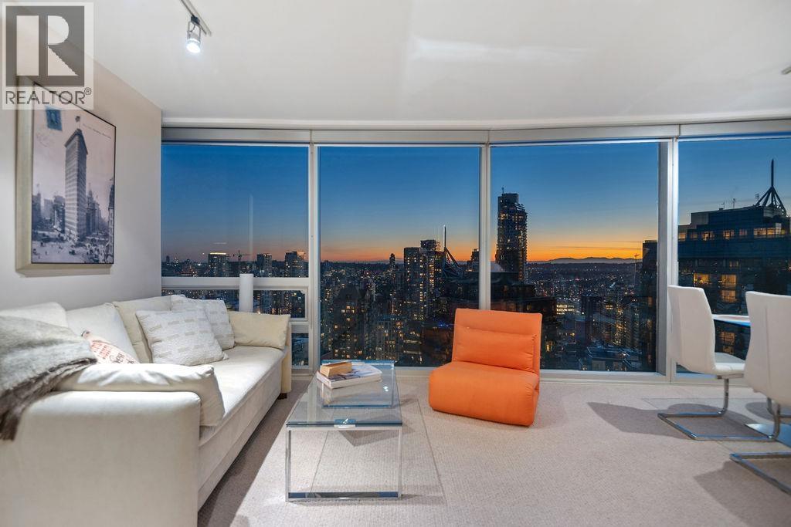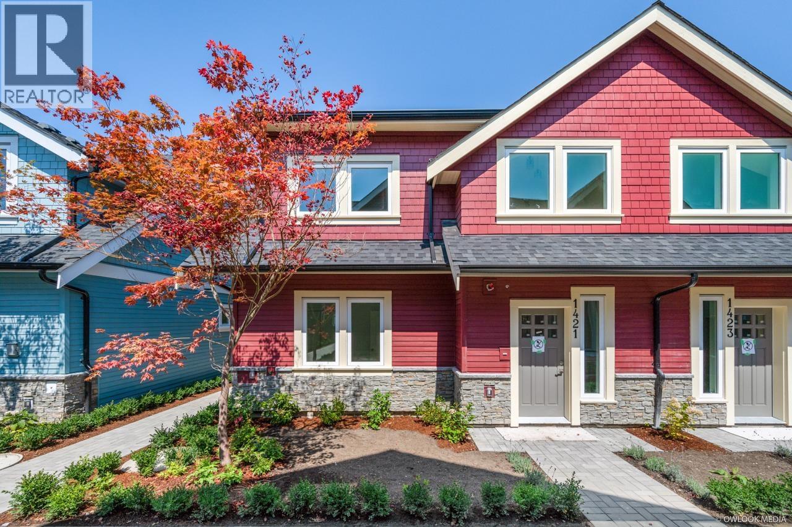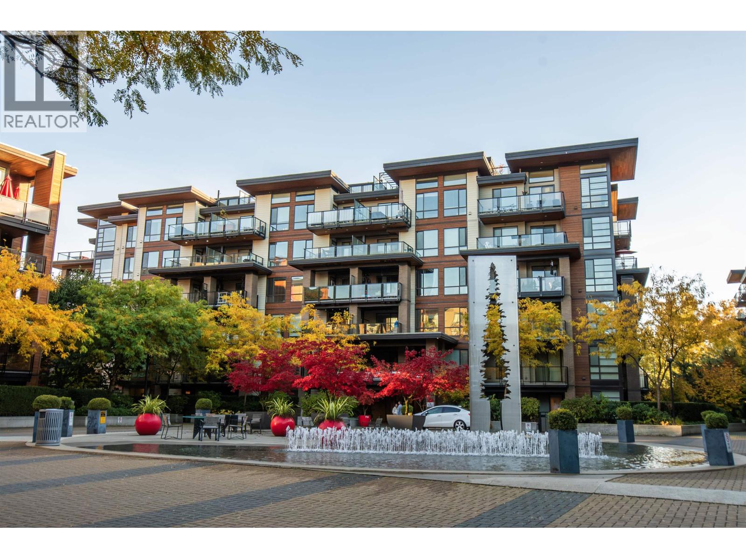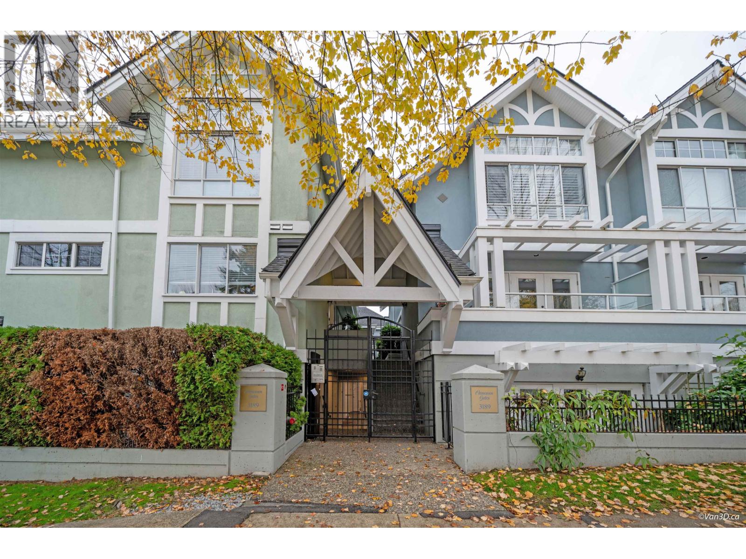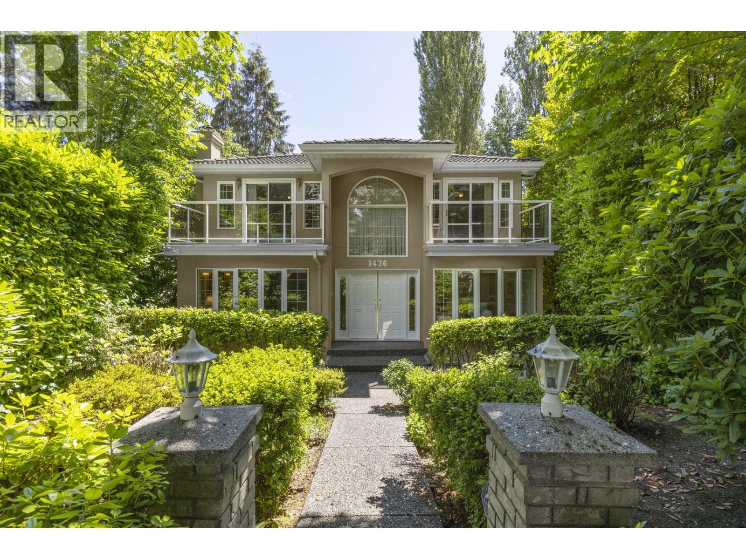Select your Favourite features
- Houseful
- BC
- West Vancouver
- British Properties
- 848 Eyremount Drive
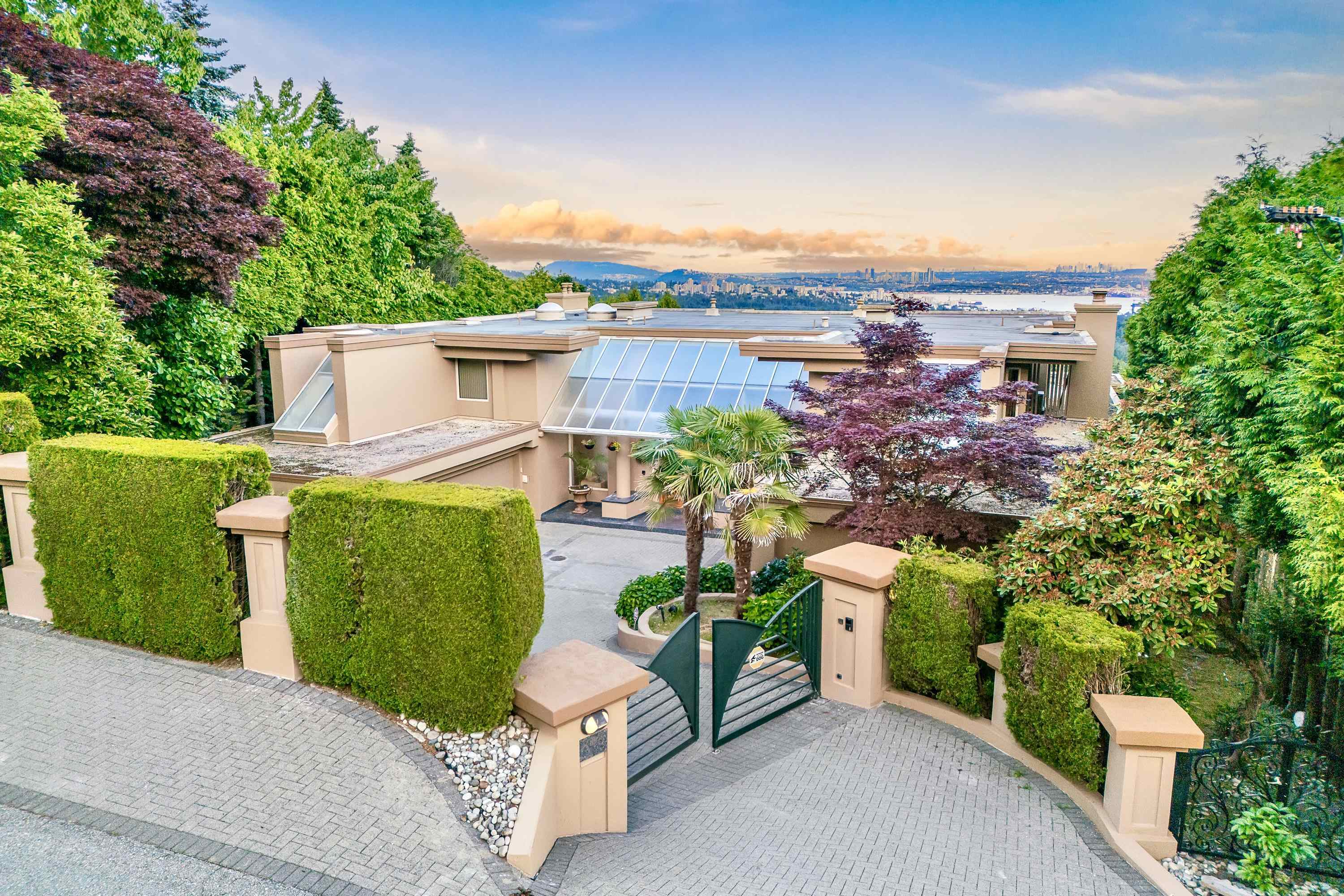
848 Eyremount Drive
For Sale
52 Days
$12,998,000
6 beds
9 baths
13,262 Sqft
848 Eyremount Drive
For Sale
52 Days
$12,998,000
6 beds
9 baths
13,262 Sqft
Highlights
Description
- Home value ($/Sqft)$980/Sqft
- Time on Houseful
- Property typeResidential
- Neighbourhood
- Median school Score
- Year built1999
- Mortgage payment
Perched on a gated 0.69-acre estate in West Vancouver’s prestigious British Properties, this architectural masterpiece blends Classic Modern design with panoramic views of Mount Baker, the Inner Harbour, and Vancouver’s skyline. Crafted with premium stone, marble, and custom millwork, the home offers six luxurious bedrooms, nine bathrooms, and elegant indoor-outdoor living. A grand foyer with a skylit curved staircase sets the tone, leading to formal and informal spaces, a gourmet kitchen with chef’s kitchen, and expansive terraces. Highlights include a lavish primary suite, wine room, theatre, fitness studio, and advanced features such as a heated driveway, security system, and custom lighting—an exceptional residence of scale, design, and privacy. By private appt only!
MLS®#R3046341 updated 1 week ago.
Houseful checked MLS® for data 1 week ago.
Home overview
Amenities / Utilities
- Heat source Hot water, natural gas, radiant
- Sewer/ septic Public sewer, sanitary sewer
Exterior
- Construction materials
- Foundation
- Roof
- # parking spaces 5
- Parking desc
Interior
- # full baths 6
- # half baths 3
- # total bathrooms 9.0
- # of above grade bedrooms
- Appliances Washer/dryer, dishwasher, refrigerator, stove
Location
- Area Bc
- Subdivision
- Water source Public
- Zoning description Rs3
Lot/ Land Details
- Lot dimensions 30056.0
Overview
- Lot size (acres) 0.69
- Basement information None
- Building size 13262.0
- Mls® # R3046341
- Property sub type Single family residence
- Status Active
- Virtual tour
- Tax year 2024
Rooms Information
metric
- Media room 5.791m X 6.833m
- Utility 4.877m X 6.629m
- Wine room 2.565m X 4.216m
- Flex room 3.886m X 6.502m
- Recreation room 6.096m X 7.544m
- Storage 4.013m X 4.14m
- Laundry 2.235m X 4.978m
- Other 10.262m X 12.37m
- Bedroom 4.293m X 4.597m
Level: Above - Primary bedroom 5.334m X 5.944m
Level: Above - Den 3.937m X 5.639m
Level: Above - Walk-in closet 2.515m X 2.464m
Level: Above - Bedroom 4.674m X 4.826m
Level: Above - Walk-in closet 1.448m X 2.413m
Level: Above - Walk-in closet 2.464m X 4.775m
Level: Above - Walk-in closet 2.413m X 2.718m
Level: Above - Bedroom 5.334m X 6.325m
Level: Above - Office 6.121m X 6.35m
Level: Main - Family room 6.629m X 7.112m
Level: Main - Walk-in closet 1.727m X 1.88m
Level: Main - Kitchen 5.944m X 6.02m
Level: Main - Eating area 3.099m X 5.334m
Level: Main - Wok kitchen 2.438m X 3.251m
Level: Main - Bedroom 4.14m X 4.369m
Level: Main - Gym 2.667m X 3.556m
Level: Main - Walk-in closet 1.803m X 1.88m
Level: Main - Bedroom 4.039m X 4.293m
Level: Main - Foyer 7.29m X 9.296m
Level: Main - Living room 7.315m X 7.163m
Level: Main - Pantry 1.803m X 1.803m
Level: Main - Dining room 5.385m X 5.893m
Level: Main
SOA_HOUSEKEEPING_ATTRS
- Listing type identifier Idx

Lock your rate with RBC pre-approval
Mortgage rate is for illustrative purposes only. Please check RBC.com/mortgages for the current mortgage rates
$-34,661
/ Month25 Years fixed, 20% down payment, % interest
$
$
$
%
$
%

Schedule a viewing
No obligation or purchase necessary, cancel at any time
Nearby Homes
Real estate & homes for sale nearby



