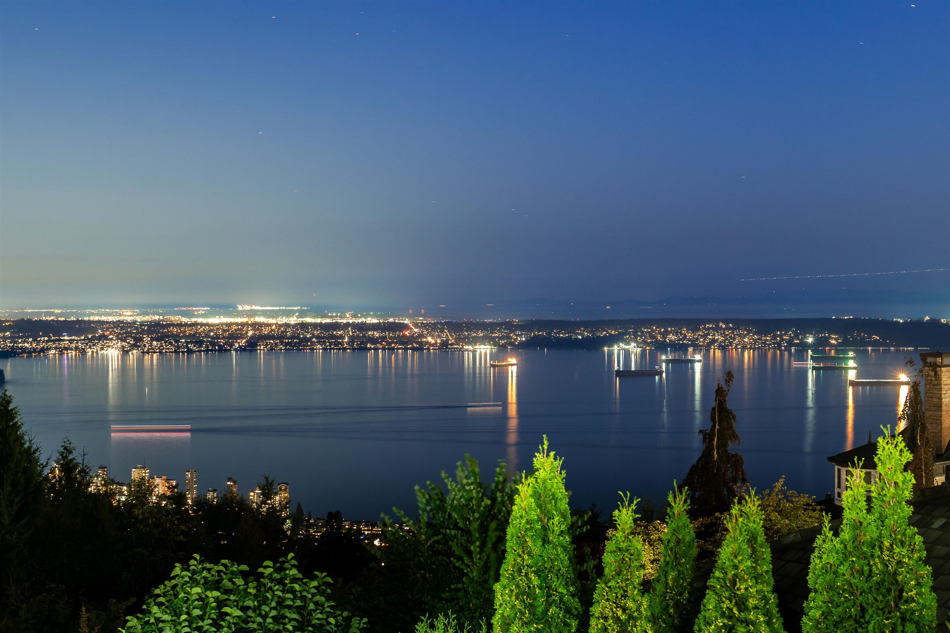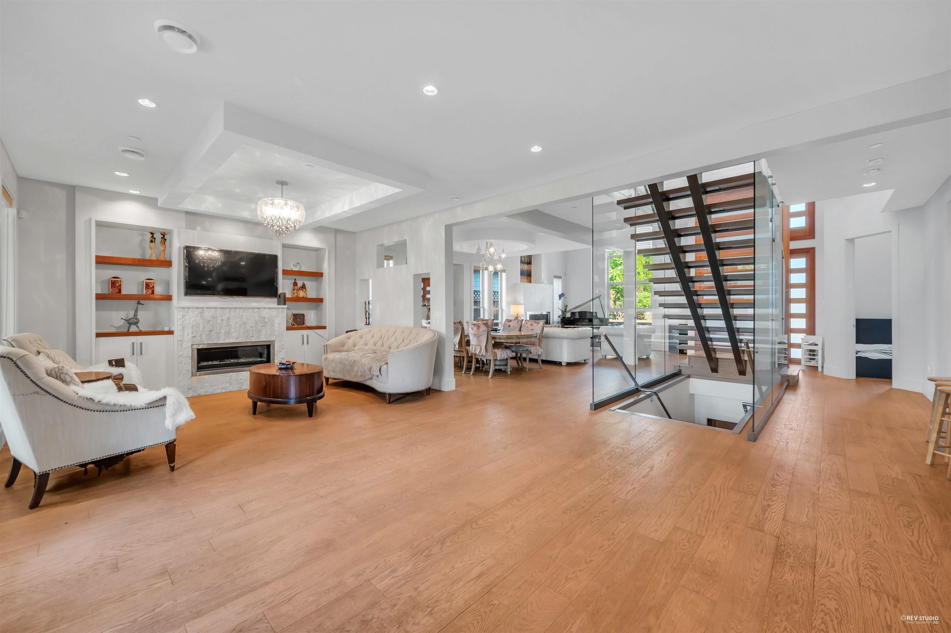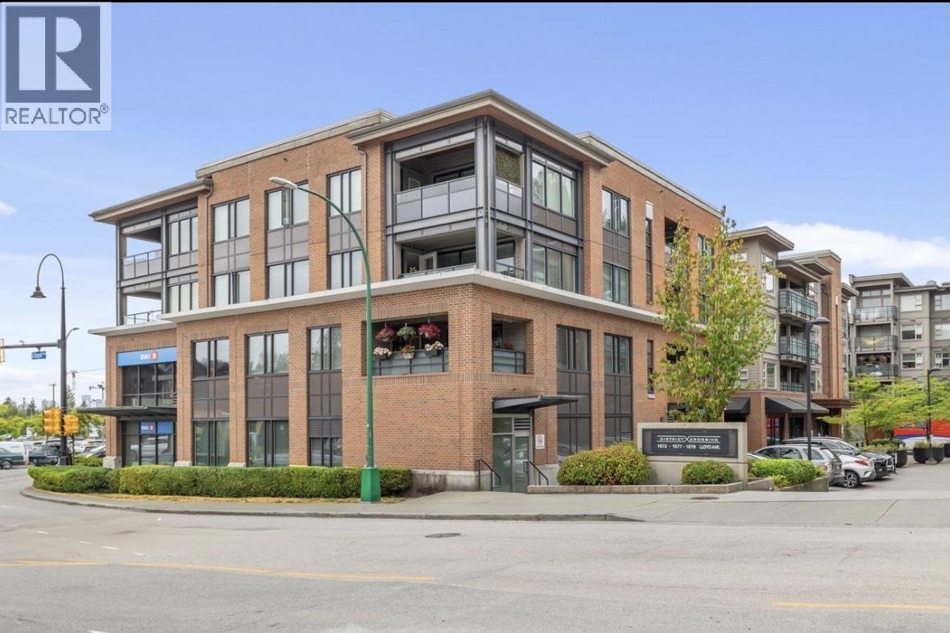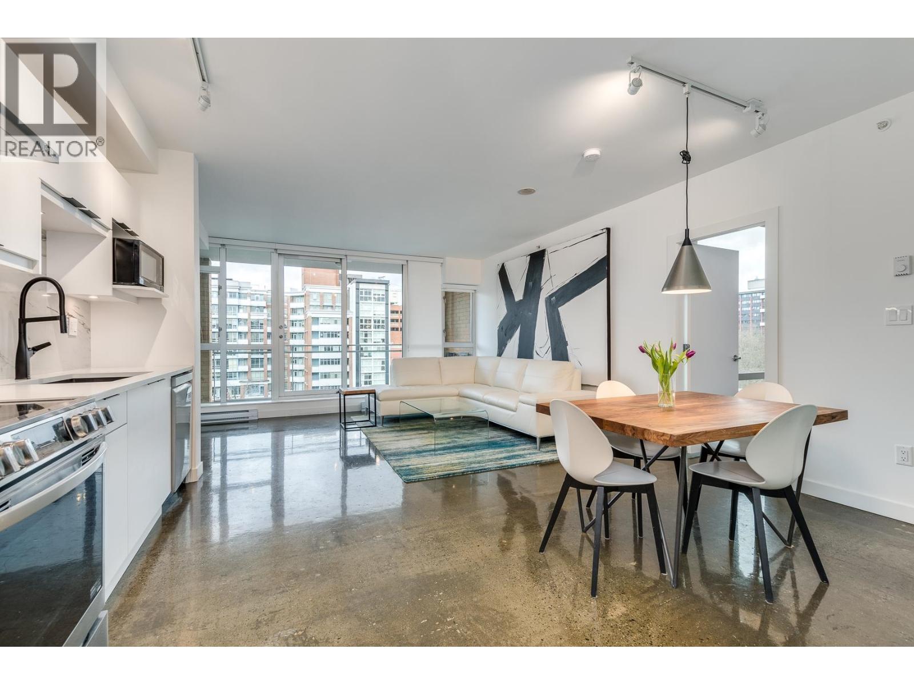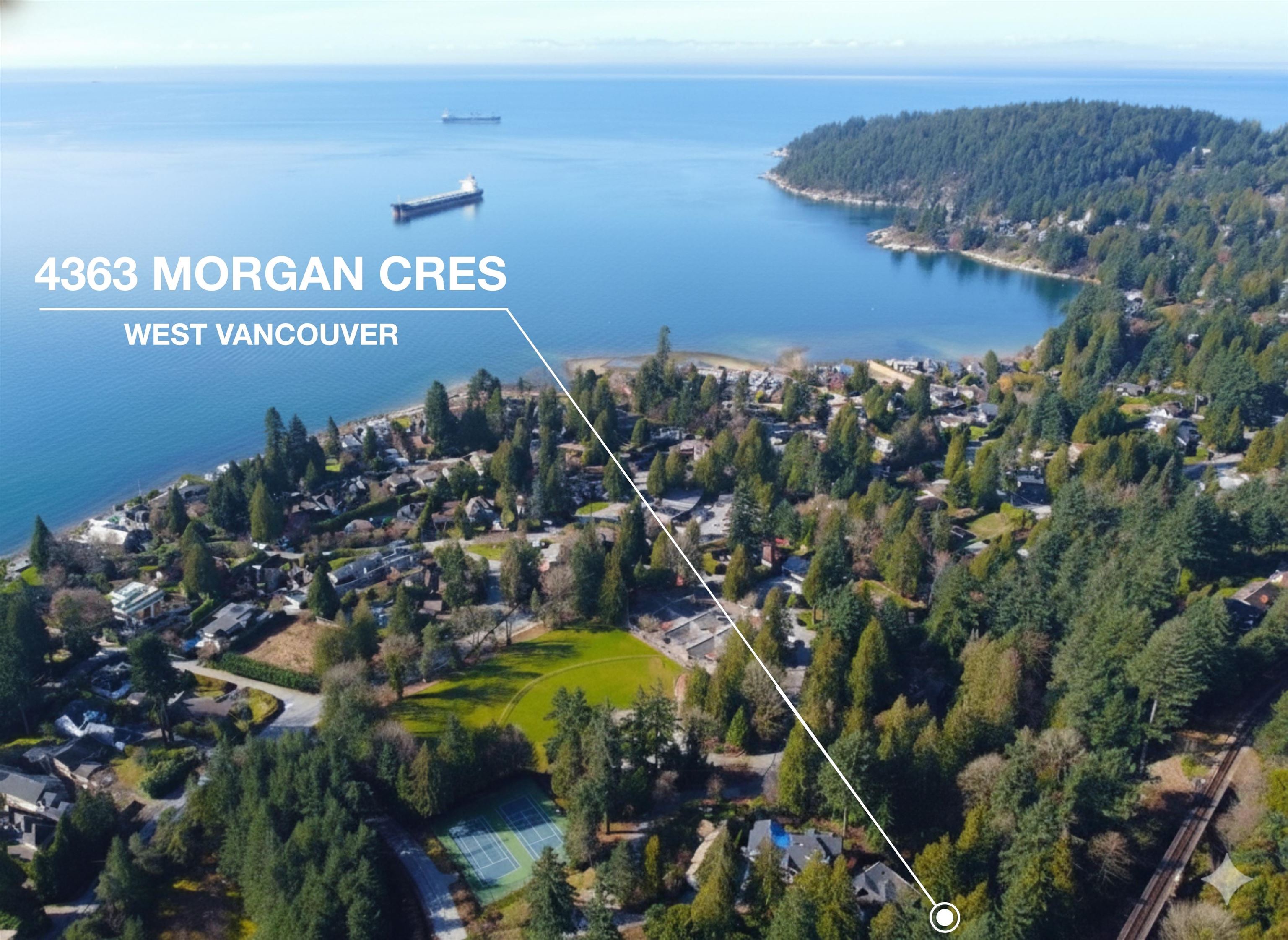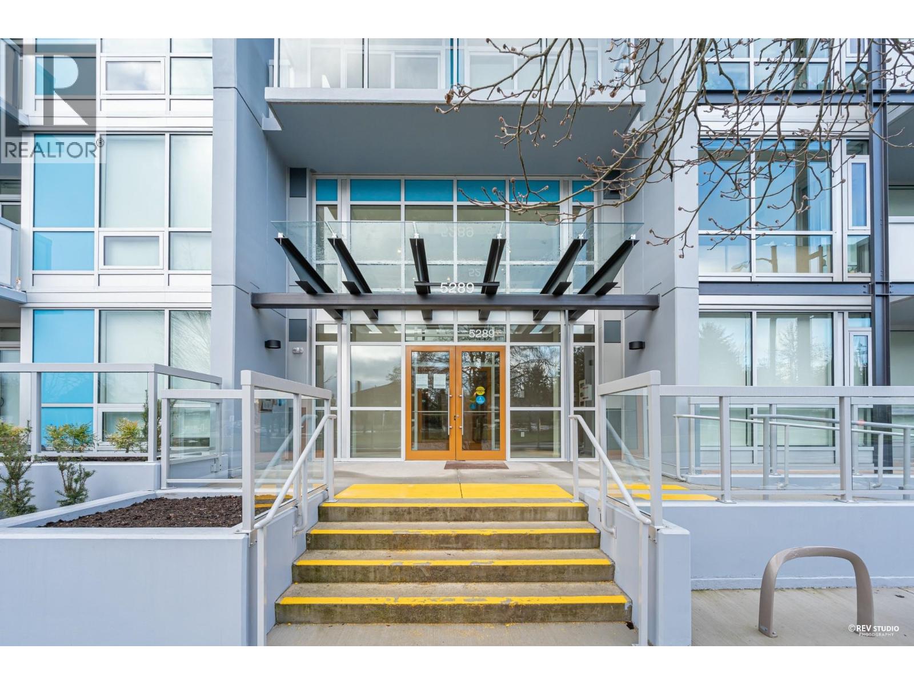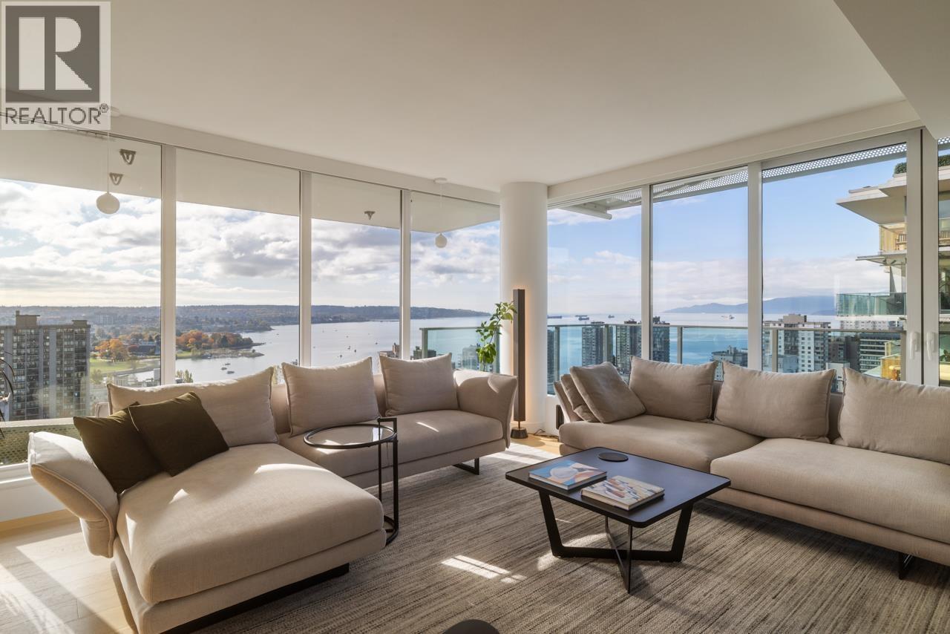Select your Favourite features
- Houseful
- BC
- West Vancouver
- British Properties
- 848 Fairmile Road
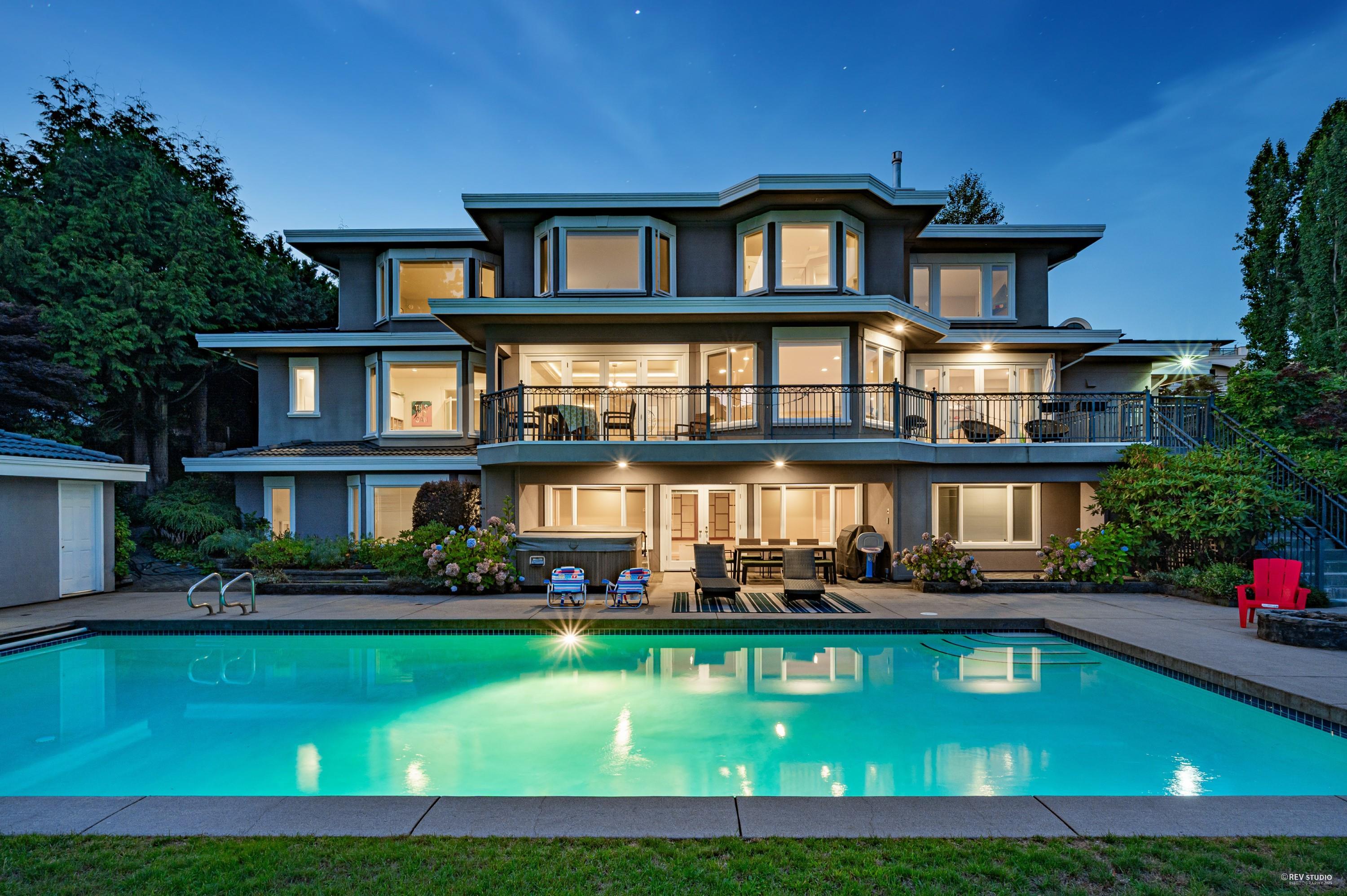
848 Fairmile Road
For Sale
93 Days
$6,680,000 $290K
$6,390,000
7 beds
8 baths
6,385 Sqft
848 Fairmile Road
For Sale
93 Days
$6,680,000 $290K
$6,390,000
7 beds
8 baths
6,385 Sqft
Highlights
Description
- Home value ($/Sqft)$1,001/Sqft
- Time on Houseful
- Property typeResidential
- Neighbourhood
- Median school Score
- Year built1999
- Mortgage payment
This charming residence is located on a palatial 17859 sq ft lot in British Properties, one of the most coveted neighborhoods in West Vancouver. House was designed by David Poskitt built by Bradner Homes, with spanning views from DT to ocean, offering over 6300 sq ft of living with 3 levels of functional layout, 5 bedrooms upstairs, main floor with gourmet kitchen, private office & one bedroom, the full walk-out basement is kid-friendly with large recreation room, media room, and many built-in storage, it opens out to a south-facing sun-flooded patio veranda overlooking a full-size pool and tranquil green all with complete privacy. Close to schools, Hollyburn Country Club, & Park Royal shopping center. This home is perfect for those who value family and enjoyment. OH: Oct 18 SAT 2-4PM.
MLS®#R3029453 updated 1 day ago.
Houseful checked MLS® for data 1 day ago.
Home overview
Amenities / Utilities
- Heat source Hot water, radiant
- Sewer/ septic Public sewer, sanitary sewer, storm sewer
Exterior
- Construction materials
- Foundation
- Roof
- Fencing Fenced
- # parking spaces 5
- Parking desc
Interior
- # full baths 7
- # half baths 1
- # total bathrooms 8.0
- # of above grade bedrooms
- Appliances Washer/dryer, dishwasher, refrigerator, stove
Location
- Area Bc
- View Yes
- Water source Public
- Zoning description Rs3
Lot/ Land Details
- Lot dimensions 17859.0
Overview
- Lot size (acres) 0.41
- Basement information Full
- Building size 6385.0
- Mls® # R3029453
- Property sub type Single family residence
- Status Active
- Virtual tour
- Tax year 2024
Rooms Information
metric
- Recreation room 4.318m X 10.058m
- Gym 2.997m X 6.502m
- Bedroom 4.267m X 5.715m
- Storage 2.184m X 3.048m
- Storage 3.277m X 12.421m
- Media room 4.978m X 3.988m
- Bedroom 3.353m X 4.216m
Level: Above - Bedroom 2.616m X 4.293m
Level: Above - Primary bedroom 5.131m X 5.258m
Level: Above - Bedroom 3.759m X 4.089m
Level: Above - Bedroom 4.369m X 4.724m
Level: Above - Bedroom 3.785m X 4.597m
Level: Main - Living room 4.572m X 6.02m
Level: Main - Family room 7.163m X 4.521m
Level: Main - Foyer 4.724m X 4.699m
Level: Main - Laundry 2.388m X 2.337m
Level: Main - Kitchen 5.131m X 4.293m
Level: Main - Office 4.394m X 4.42m
Level: Main - Dining room 4.166m X 4.47m
Level: Main
SOA_HOUSEKEEPING_ATTRS
- Listing type identifier Idx

Lock your rate with RBC pre-approval
Mortgage rate is for illustrative purposes only. Please check RBC.com/mortgages for the current mortgage rates
$-17,040
/ Month25 Years fixed, 20% down payment, % interest
$
$
$
%
$
%

Schedule a viewing
No obligation or purchase necessary, cancel at any time
Nearby Homes
Real estate & homes for sale nearby

