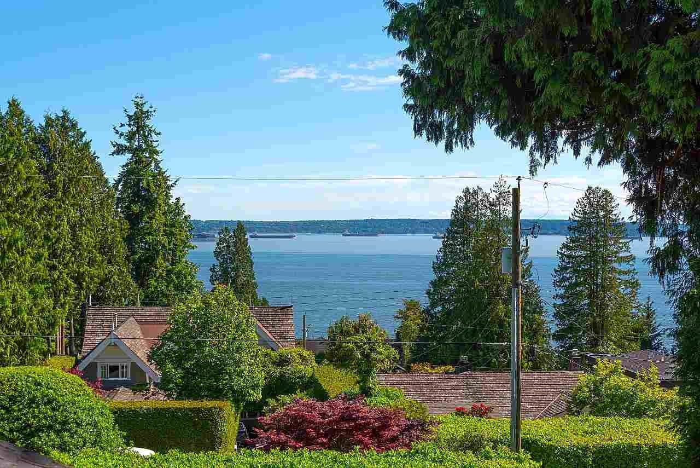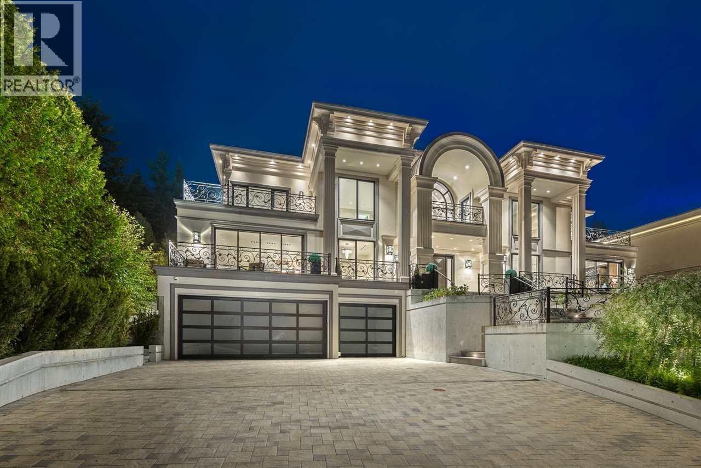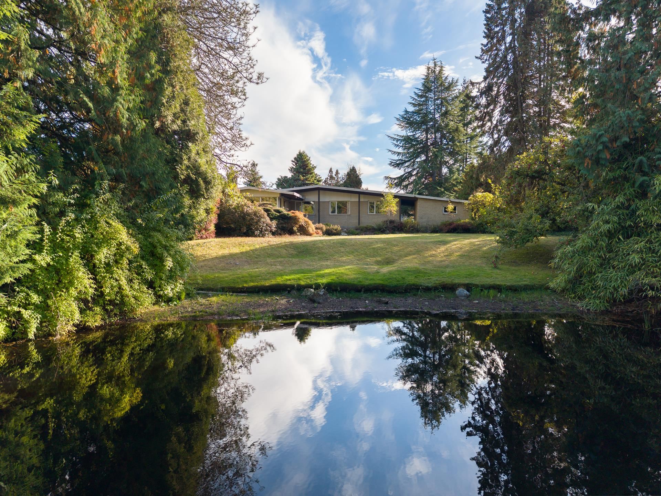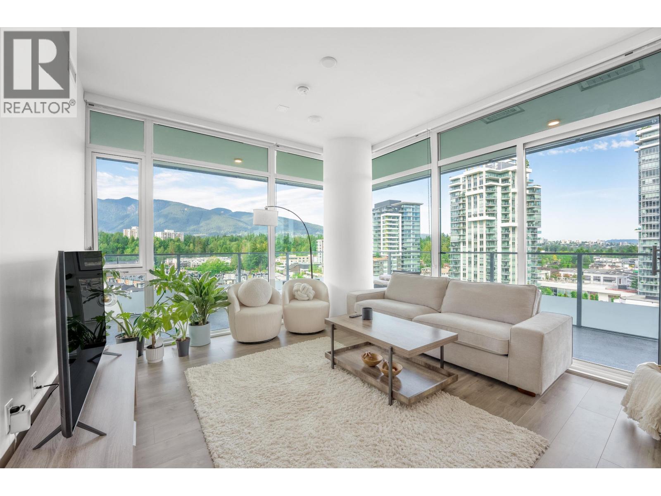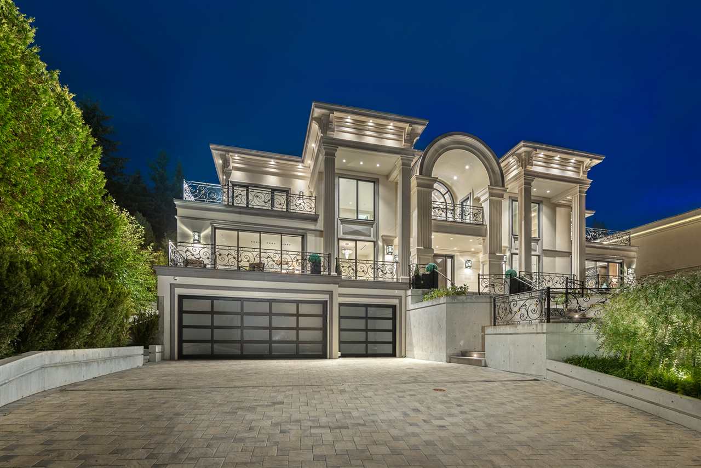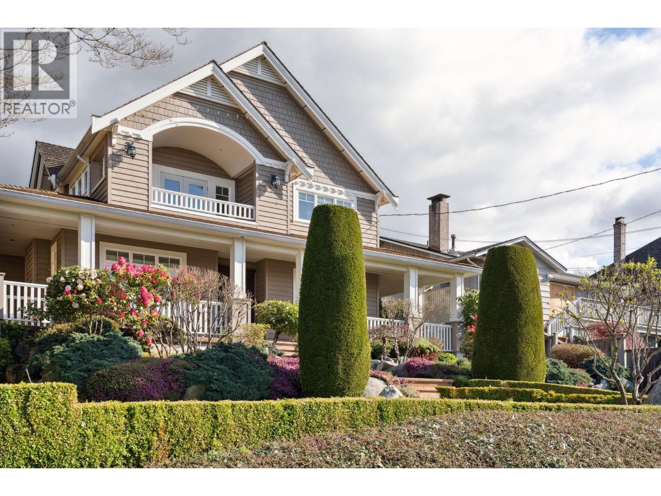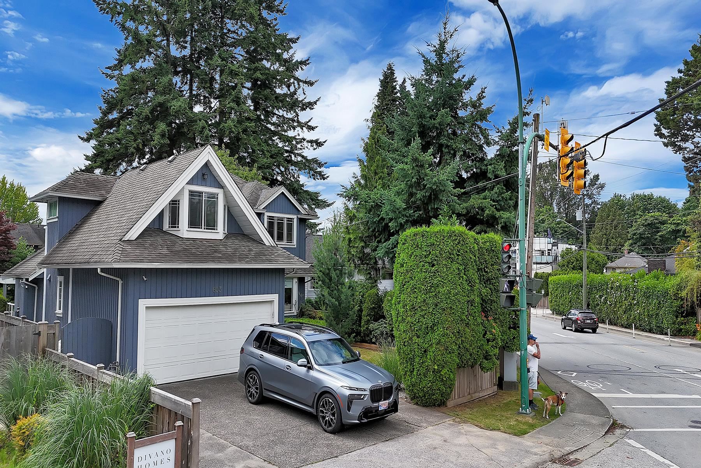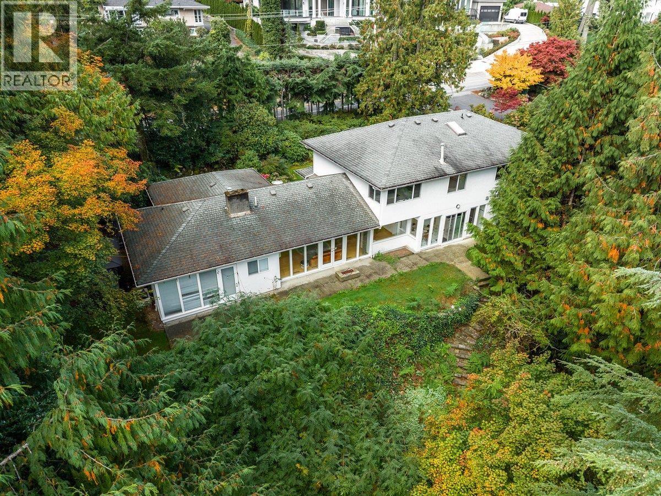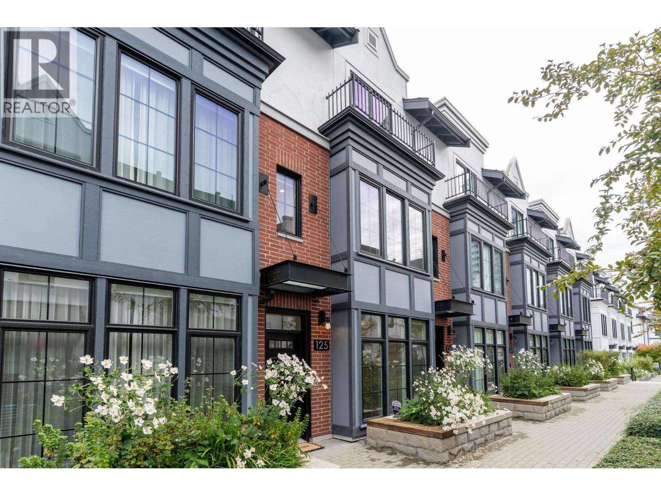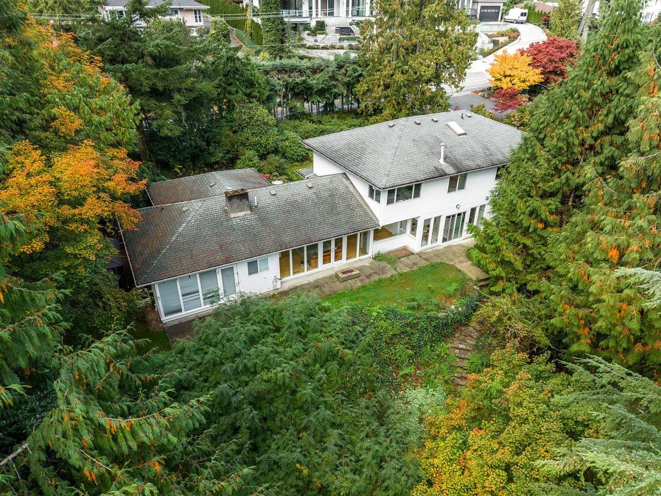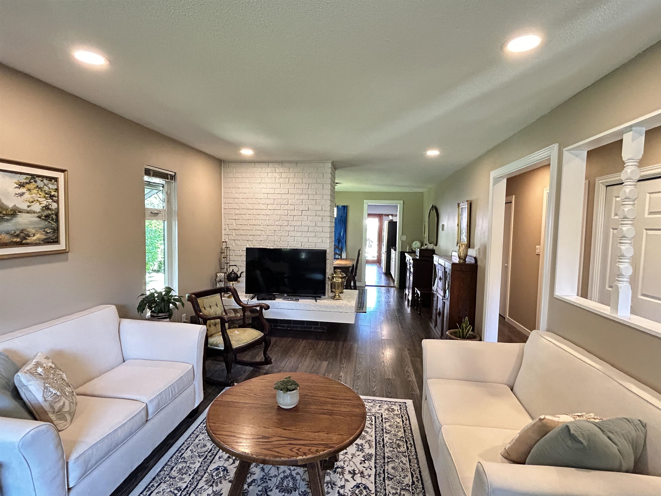- Houseful
- BC
- West Vancouver
- Ambleside
- 850 Esquimalt Avenue
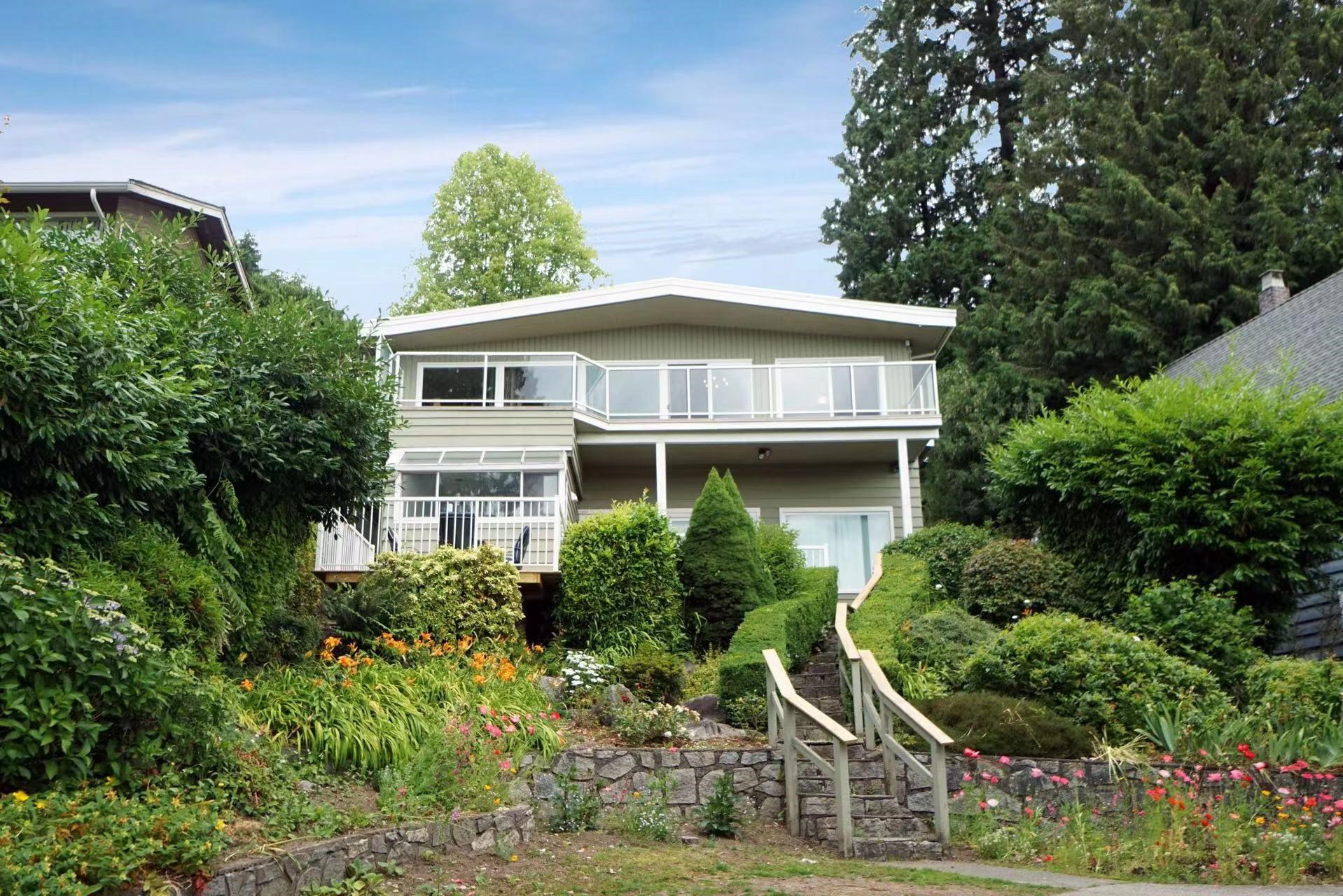
850 Esquimalt Avenue
For Sale
47 Days
$2,860,000
5 beds
4 baths
3,276 Sqft
850 Esquimalt Avenue
For Sale
47 Days
$2,860,000
5 beds
4 baths
3,276 Sqft
Highlights
Description
- Home value ($/Sqft)$873/Sqft
- Time on Houseful
- Property typeResidential
- Neighbourhood
- CommunityShopping Nearby
- Median school Score
- Year built1968
- Mortgage payment
Spectacular Ocean, City, Lions Gate Bridge, Stanley Park views. Beautifully remodelled 5 Bdrm/ 4 bthrm 2 level contemporary family home in this most desirable area. New roof replaced in 2023 and more renovation updated in year 2019 including floor/ windows/ Kitchen/ bathrooms/ ... Bright & spacious open main floor with large rooms & walk out private view side terrace. Lower level legal suite 2 bdrm/2 bthrm/ Kitchen/ separate entrance, currently rented month by month. A Wonderful stylish home is waiting for you! Must see! Priced under BC assessment.
MLS®#R3043583 updated 1 month ago.
Houseful checked MLS® for data 1 month ago.
Home overview
Amenities / Utilities
- Heat source Hot water
- Sewer/ septic Public sewer
Exterior
- Construction materials
- Foundation
- Roof
- # parking spaces 2
- Parking desc
Interior
- # full baths 4
- # total bathrooms 4.0
- # of above grade bedrooms
- Appliances Washer/dryer, dishwasher, refrigerator, stove
Location
- Community Shopping nearby
- Area Bc
- View Yes
- Water source Public
- Zoning description Sf
Lot/ Land Details
- Lot dimensions 7924.0
Overview
- Lot size (acres) 0.18
- Basement information None
- Building size 3276.0
- Mls® # R3043583
- Property sub type Single family residence
- Status Active
- Tax year 2025
Rooms Information
metric
- Storage 1.829m X 3.531m
- Recreation room 4.42m X 10.541m
- Utility 2.896m X 3.073m
- Walk-in closet 1.346m X 2.21m
- Bedroom 2.718m X 2.972m
- Walk-in closet 1.829m X 1.88m
- Kitchen 2.794m X 3.556m
- Bedroom 3.353m X 3.556m
- Kitchen 2.642m X 3.734m
Level: Main - Living room 4.42m X 4.47m
Level: Main - Foyer 2.032m X 2.464m
Level: Main - Eating area 2.769m X 3.785m
Level: Main - Bedroom 2.642m X 4.597m
Level: Main - Bedroom 2.87m X 3.2m
Level: Main - Walk-in closet 1.524m X 1.727m
Level: Main - Bedroom 3.531m X 4.242m
Level: Main - Dining room 3.2m X 4.42m
Level: Main
SOA_HOUSEKEEPING_ATTRS
- Listing type identifier Idx

Lock your rate with RBC pre-approval
Mortgage rate is for illustrative purposes only. Please check RBC.com/mortgages for the current mortgage rates
$-7,627
/ Month25 Years fixed, 20% down payment, % interest
$
$
$
%
$
%

Schedule a viewing
No obligation or purchase necessary, cancel at any time
Nearby Homes
Real estate & homes for sale nearby

