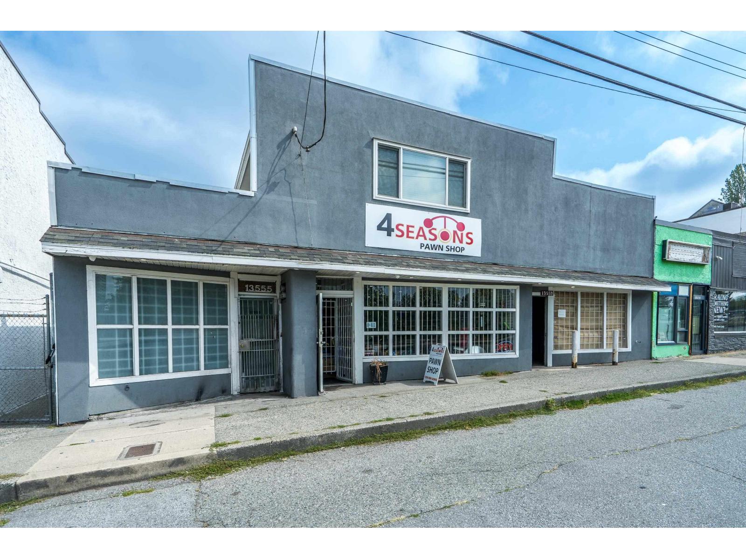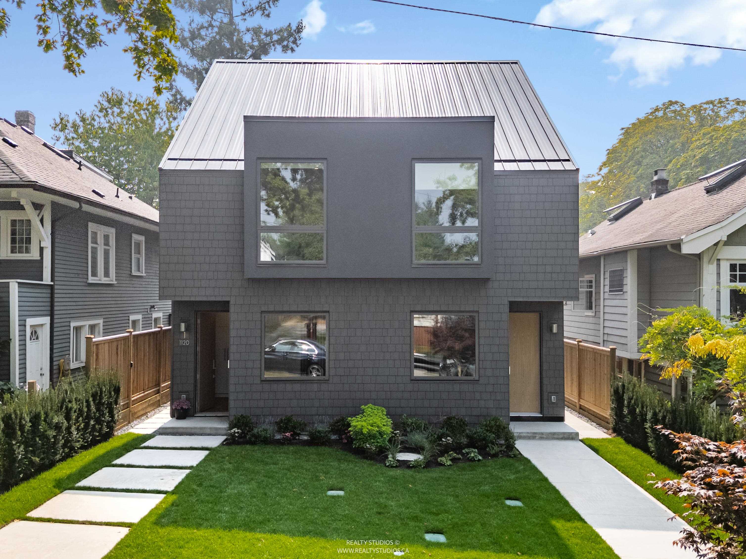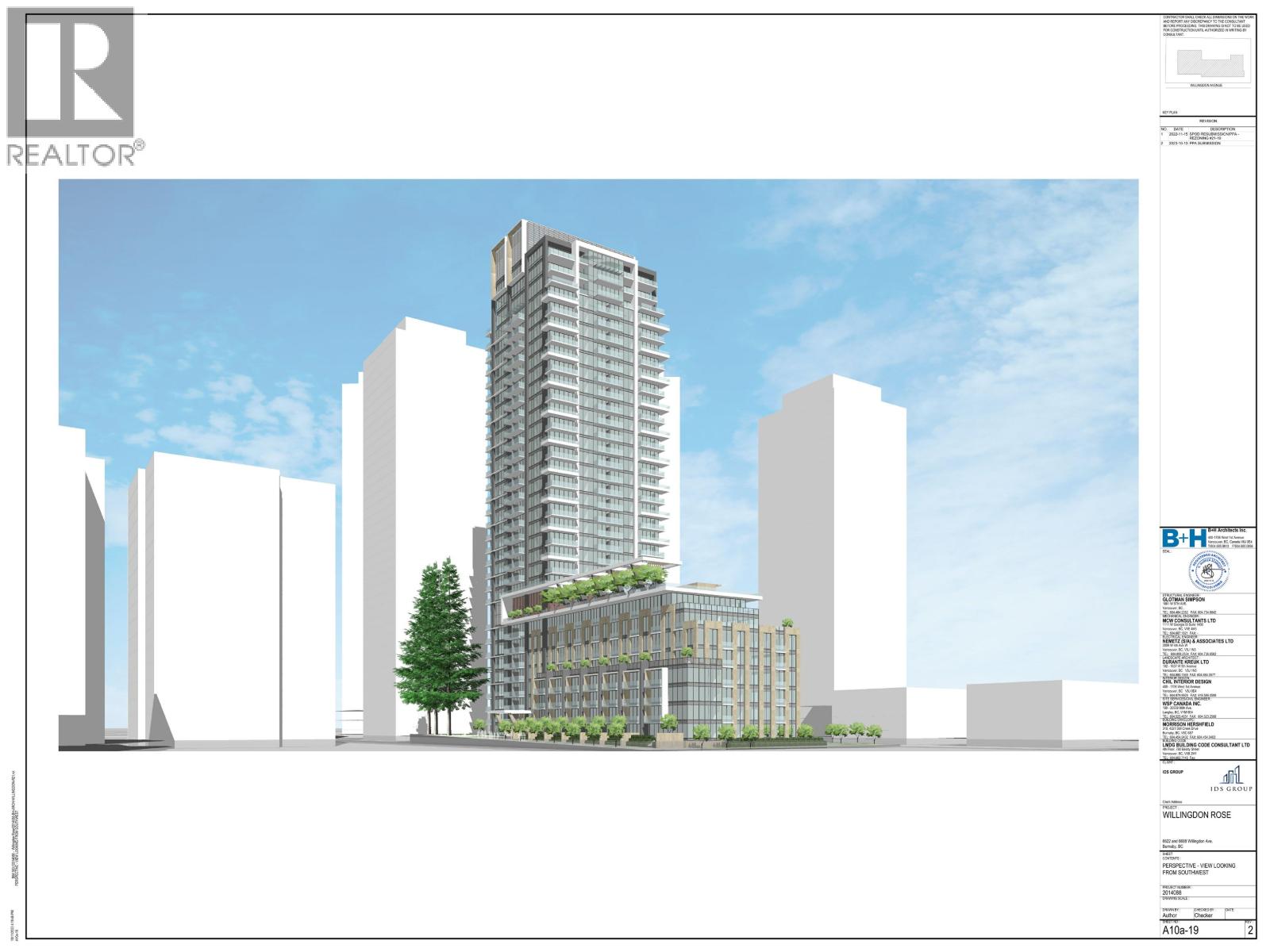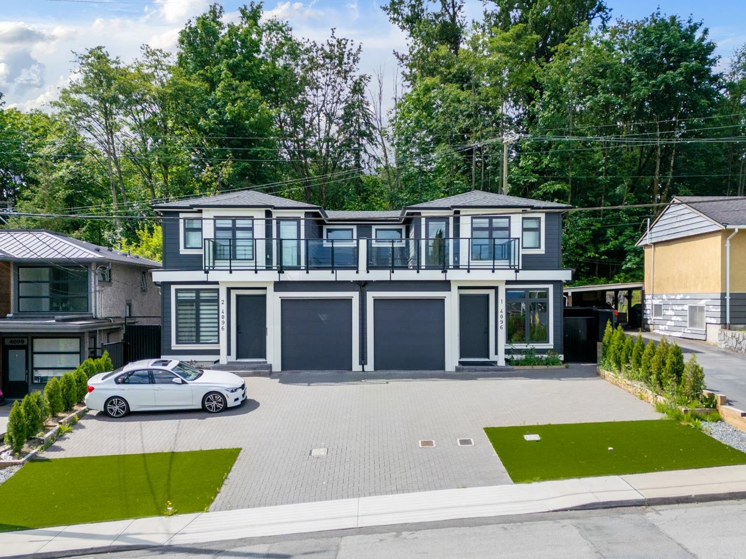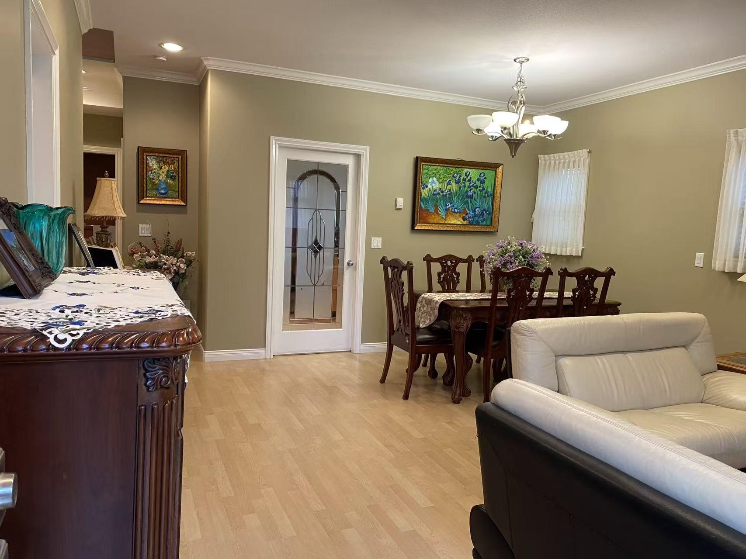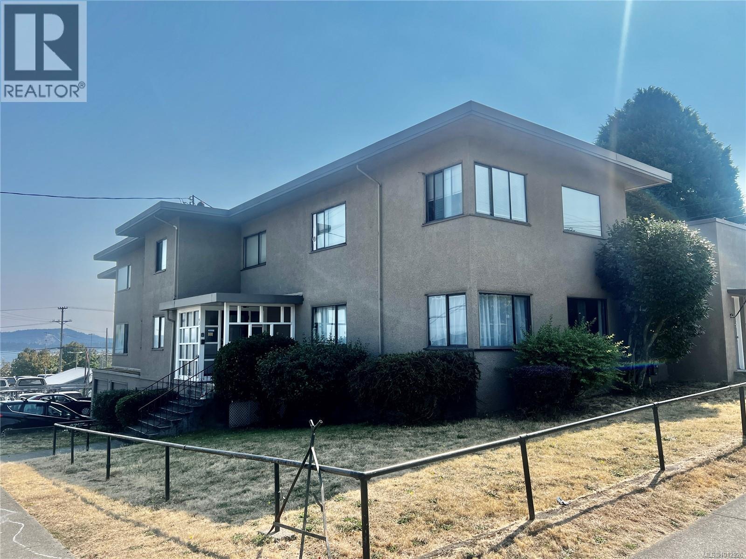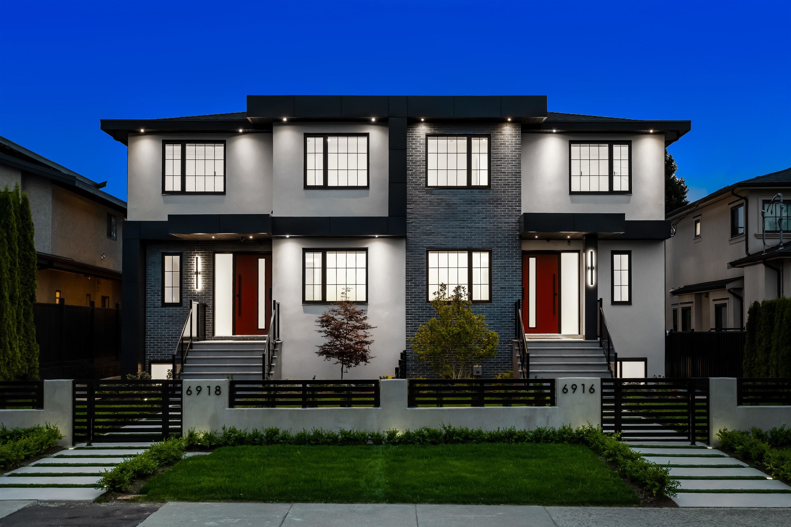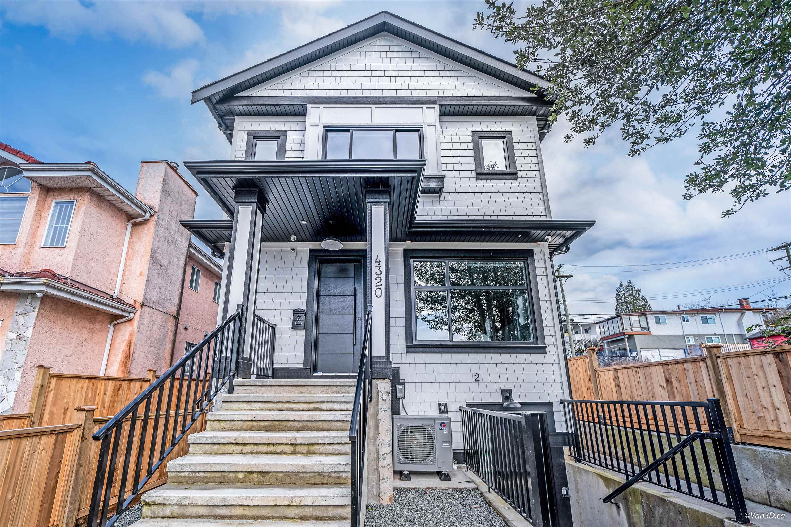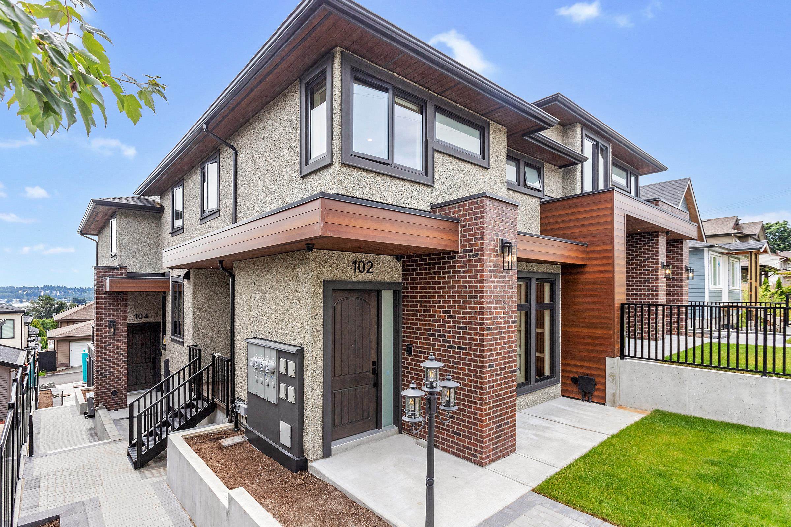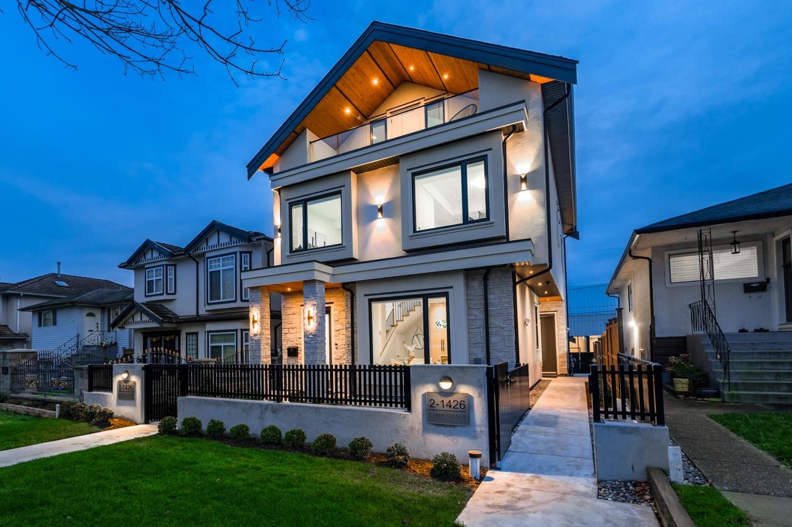- Houseful
- BC
- West Vancouver
- Sunset Beach
- 8601 Seascape Place
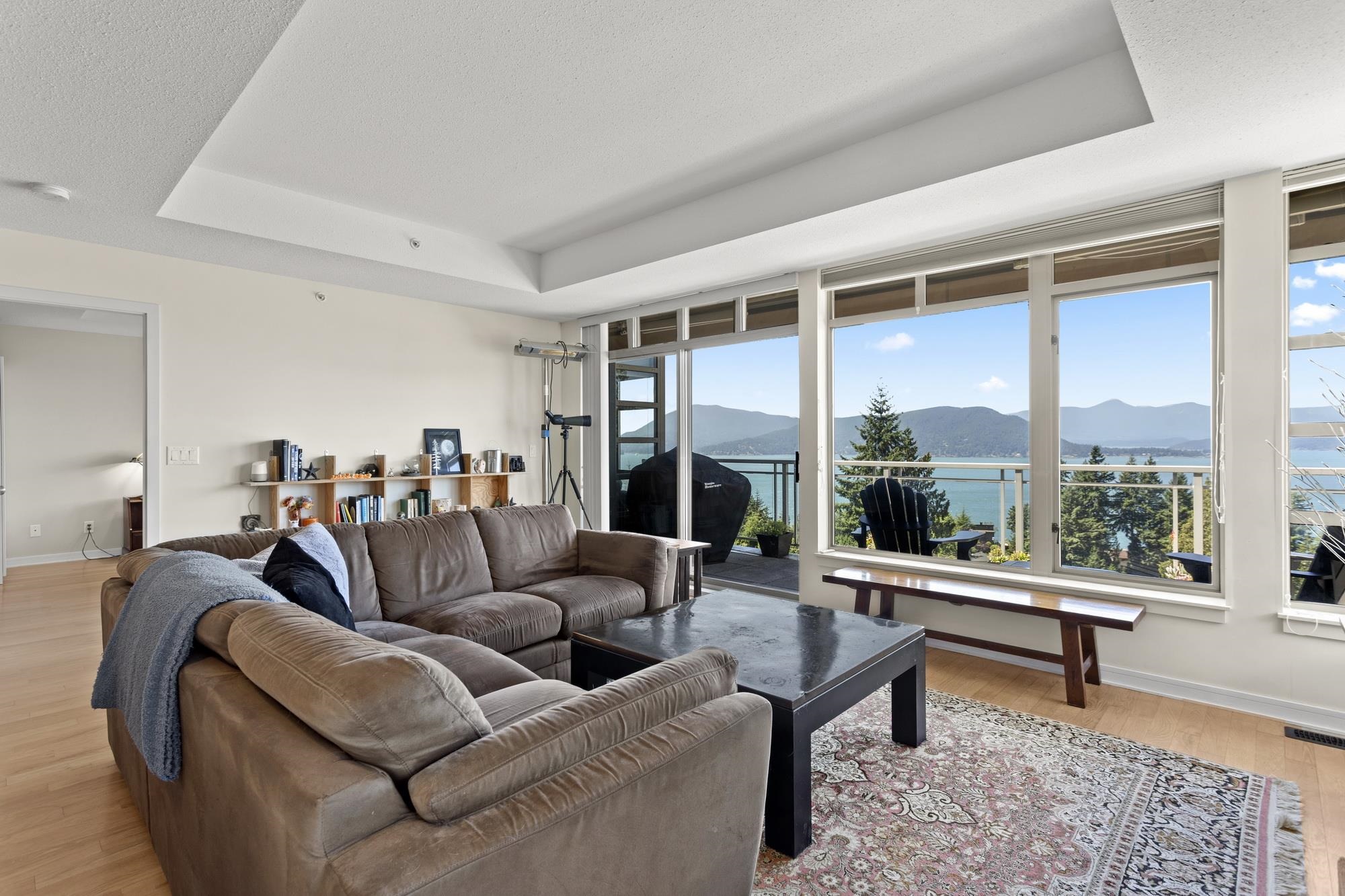
8601 Seascape Place
For Sale
46 Days
$1,825,000
4 beds
3 baths
3,117 Sqft
8601 Seascape Place
For Sale
46 Days
$1,825,000
4 beds
3 baths
3,117 Sqft
Highlights
Description
- Home value ($/Sqft)$585/Sqft
- Time on Houseful
- Property typeResidential
- Neighbourhood
- CommunityShopping Nearby
- Median school Score
- Year built2006
- Mortgage payment
Welcome to the crown jewel of Seascapes! This exceptional 4-bedroom, 3-bathroom Bowen plan half-duplex is the LARGEST IN THE COMPLEX, boasting 2,756 sq. ft. of beautifully designed living space—plus an additional 361 sq. ft. ready to be finished to suit your needs. Perfectly positioned in the most coveted location in the development, this home offers uninterrupted ocean views that will take your breath away. Enjoy the convenience of double car parking, generous internal storage, and an open-concept layout ideal for both relaxed coastal living and elegant entertaining. With the best views, the most space, and a layout that fits your lifestyle, this is West Coast living at its finest.
MLS®#R3029296 updated 1 month ago.
Houseful checked MLS® for data 1 month ago.
Home overview
Amenities / Utilities
- Heat source Electric, heat pump, propane
- Sewer/ septic Public sewer, sanitary sewer, storm sewer
Exterior
- # total stories 2.0
- Construction materials
- Foundation
- Roof
- # parking spaces 2
- Parking desc
Interior
- # full baths 2
- # half baths 1
- # total bathrooms 3.0
- # of above grade bedrooms
- Appliances Washer/dryer, dishwasher, refrigerator, stove
Location
- Community Shopping nearby
- Area Bc
- Subdivision
- View Yes
- Water source Community
- Zoning description Cd20
Overview
- Basement information None
- Building size 3117.0
- Mls® # R3029296
- Property sub type Duplex
- Status Active
- Tax year 2024
Rooms Information
metric
- Storage 3.632m X 4.039m
- Bedroom 2.819m X 4.216m
- Bedroom 2.515m X 4.216m
- Bedroom 2.997m X 4.369m
- Utility 1.676m X 1.372m
- Recreation room 4.166m X 9.296m
- Storage 3.632m X 5.69m
- Dining room 4.039m X 3.886m
Level: Main - Walk-in closet 2.108m X 0.991m
Level: Main - Laundry 0.762m X 1.676m
Level: Main - Family room 3.759m X 4.013m
Level: Main - Foyer 1.803m X 2.057m
Level: Main - Kitchen 3.505m X 3.988m
Level: Main - Living room 4.216m X 5.436m
Level: Main - Eating area 2.388m X 3.251m
Level: Main - Flex room 4.013m X 3.327m
Level: Main - Primary bedroom 4.166m X 5.69m
Level: Main
SOA_HOUSEKEEPING_ATTRS
- Listing type identifier Idx

Lock your rate with RBC pre-approval
Mortgage rate is for illustrative purposes only. Please check RBC.com/mortgages for the current mortgage rates
$-4,867
/ Month25 Years fixed, 20% down payment, % interest
$
$
$
%
$
%

Schedule a viewing
No obligation or purchase necessary, cancel at any time
Nearby Homes
Real estate & homes for sale nearby

