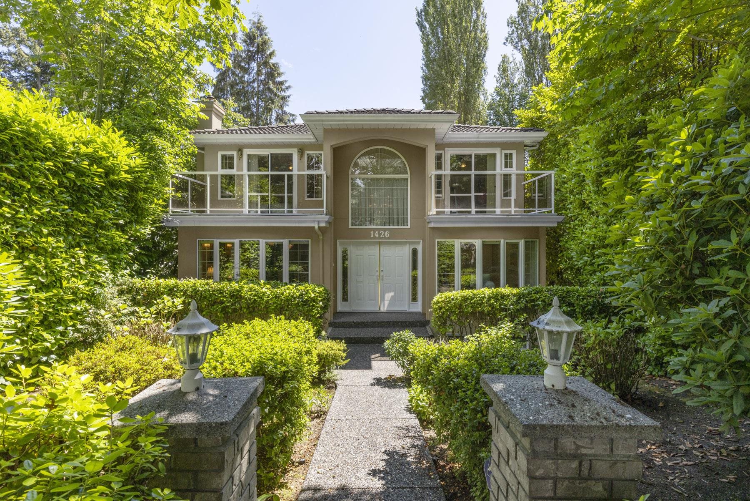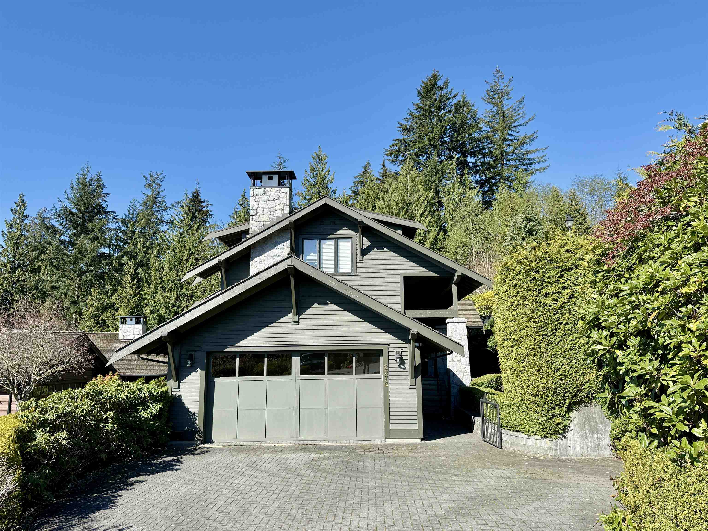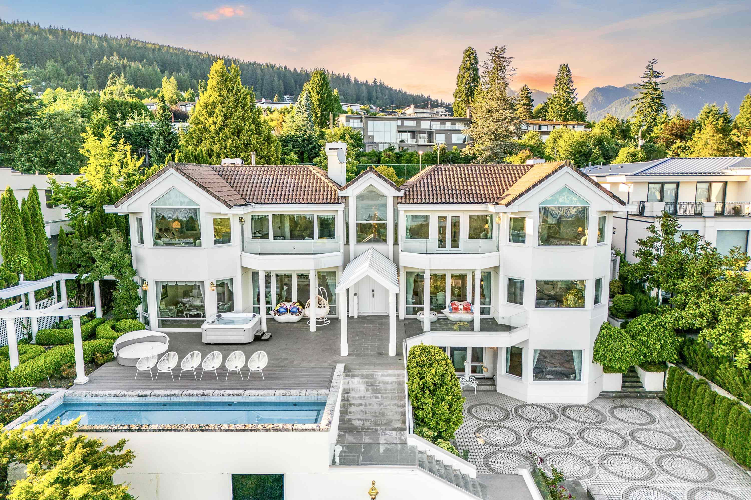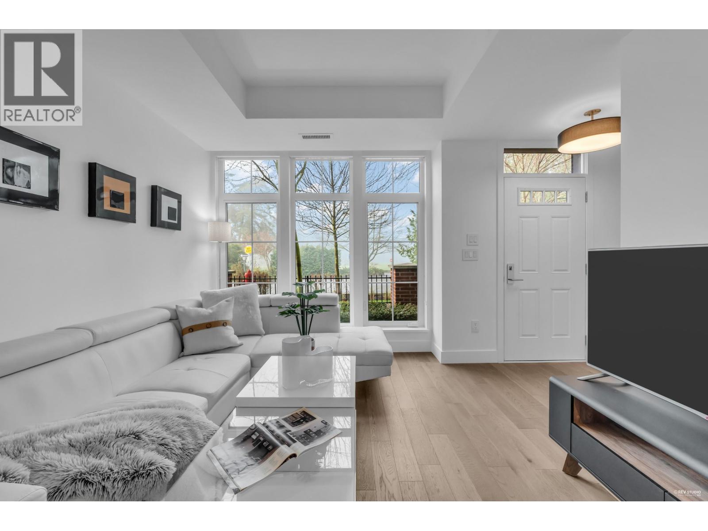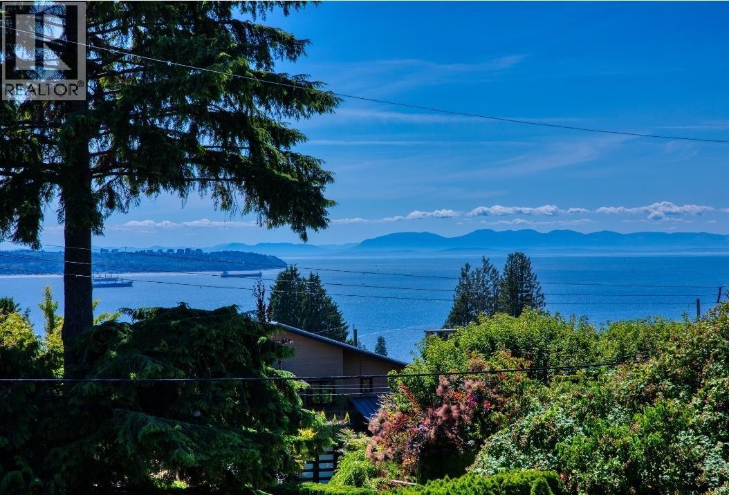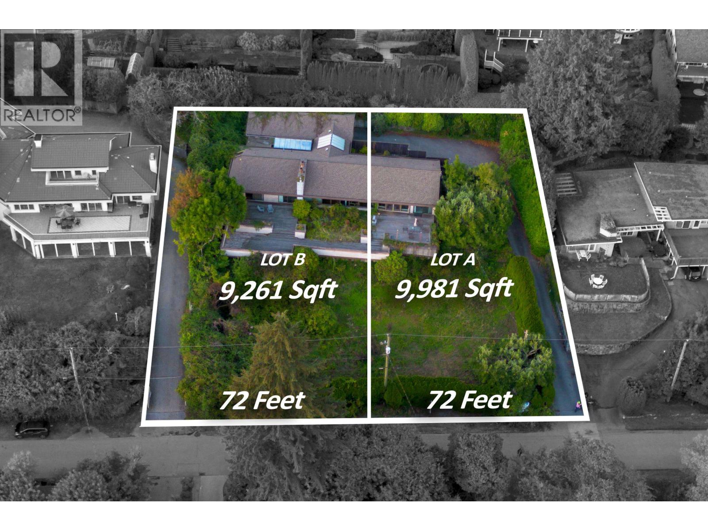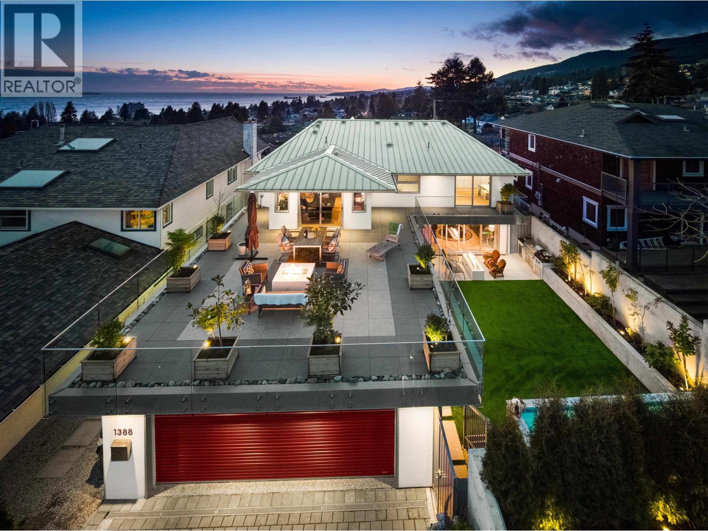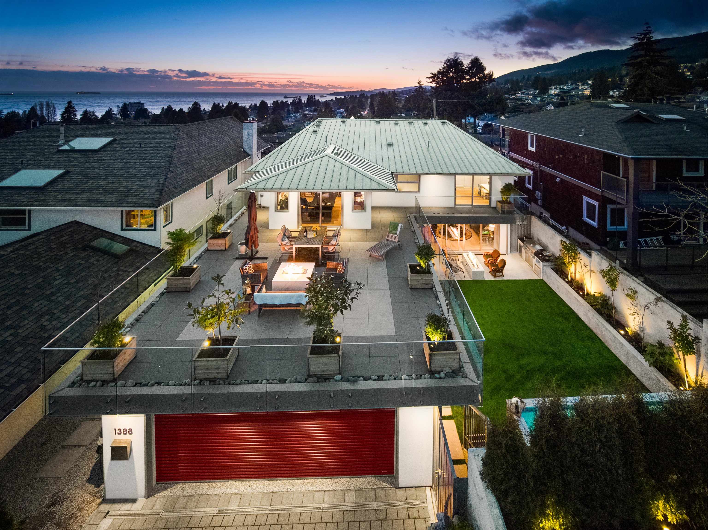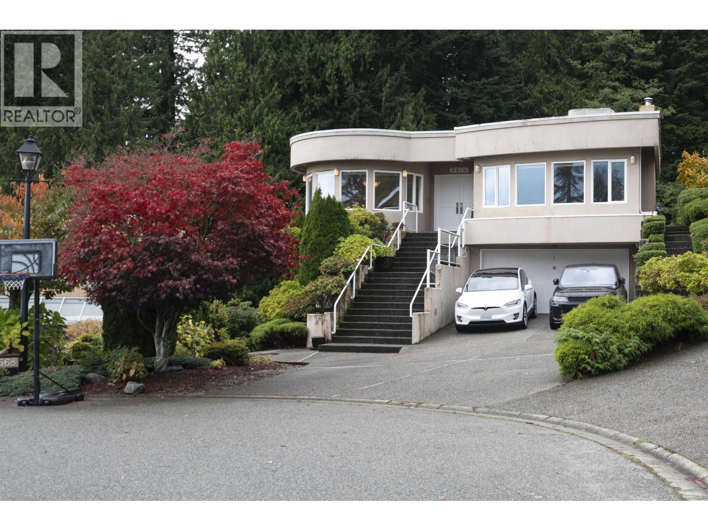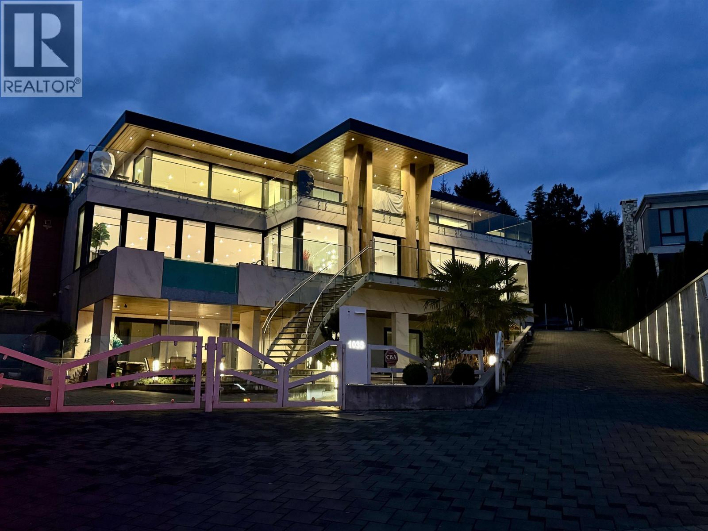Select your Favourite features
- Houseful
- BC
- West Vancouver
- Cedardale
- 865 Margaree Place
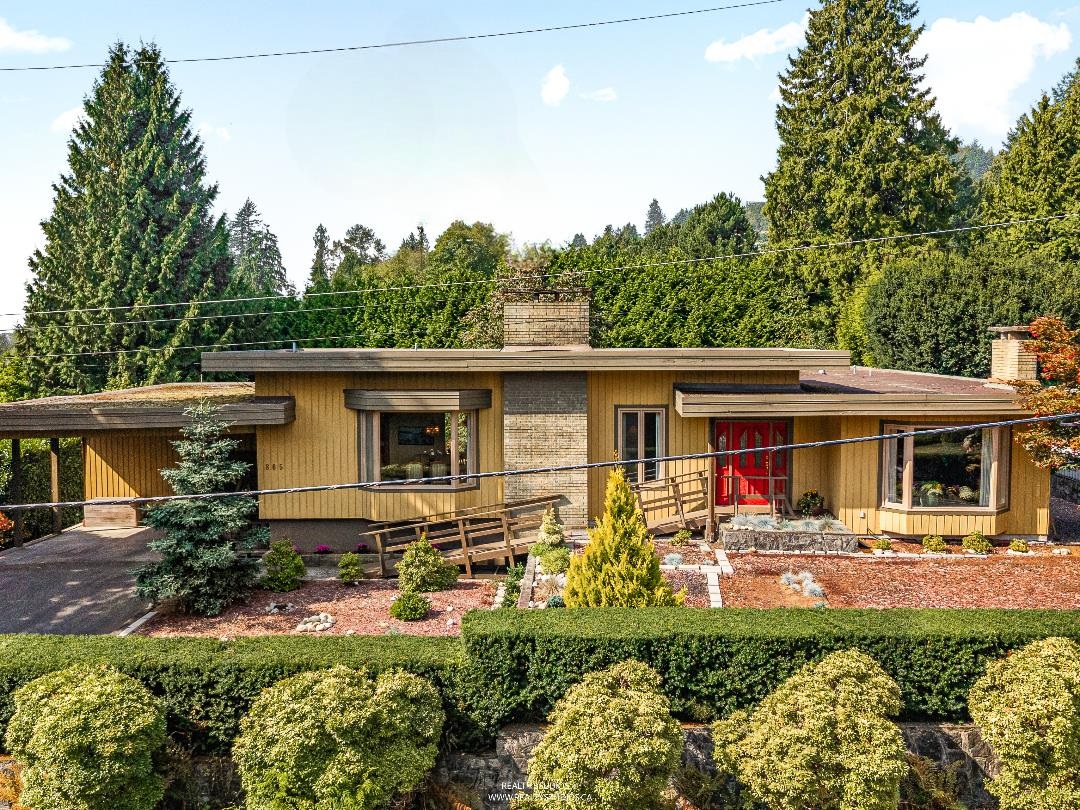
865 Margaree Place
For Sale
New 43 hours
$2,248,800
4 beds
2 baths
2,802 Sqft
865 Margaree Place
For Sale
New 43 hours
$2,248,800
4 beds
2 baths
2,802 Sqft
Highlights
Description
- Home value ($/Sqft)$803/Sqft
- Time on Houseful
- Property typeResidential
- StyleRancher/bungalow w/bsmt.
- Neighbourhood
- Median school Score
- Year built1961
- Mortgage payment
Welcome to this charming family bungalow in the heart of Cedardale. Offering the ease of single-level living, the main floor features a bright & spacious living and dining area, a cozy family room, and kitchen. The primary bedroom with ensuite is thoughtfully separated from 3 additional bedrooms, creating a privacy & separation. The lower level provides bonus space with a large rec room, flex space, & storage areas. Step outside to the fenced backyard with garden beds & patio space. Adding to its appeal, a detached 420 sq. ft. studio offers endless options as a home office, art studio, or guest space. Located just steps from Cedardale Elementary, with quick access to the highway, Park Royal, and Lions Gate Bridge, this home blends comfort & convenience in a fantastic neighbourhood.
MLS®#R3063455 updated 22 hours ago.
Houseful checked MLS® for data 22 hours ago.
Home overview
Amenities / Utilities
- Heat source Forced air
Exterior
- Construction materials
- Foundation
- Roof
- Fencing Fenced
- # parking spaces 4
- Parking desc
Interior
- # full baths 2
- # total bathrooms 2.0
- # of above grade bedrooms
Location
- Area Bc
- Water source Public
- Zoning description Rs3
- Directions 4cd2cd9968e83d33963ad725a312bc74
Lot/ Land Details
- Lot dimensions 12489.94
Overview
- Lot size (acres) 0.29
- Basement information Crawl space, partial
- Building size 2802.0
- Mls® # R3063455
- Property sub type Single family residence
- Status Active
- Tax year 2024
Rooms Information
metric
- Utility 2.743m X 6.782m
Level: Basement - Flex room 2.159m X 6.096m
Level: Basement - Recreation room 4.877m X 4.877m
Level: Basement - Family room 4.953m X 5.207m
Level: Main - Living room 5.182m X 5.588m
Level: Main - Foyer 1.143m X 1.524m
Level: Main - Laundry 1.524m X 1.829m
Level: Main - Primary bedroom 4.343m X 5.207m
Level: Main - Eating area 2.235m X 2.896m
Level: Main - Walk-in closet 1.219m X 3.277m
Level: Main - Bedroom 3.404m X 3.734m
Level: Main - Bedroom 3.556m X 4.801m
Level: Main - Mud room 3.861m X 4.42m
Level: Main - Kitchen 2.896m X 3.251m
Level: Main - Dining room 2.972m X 3.886m
Level: Main - Bedroom 3.124m X 3.759m
Level: Main - Foyer 1.88m X 4.42m
Level: Main
SOA_HOUSEKEEPING_ATTRS
- Listing type identifier Idx

Lock your rate with RBC pre-approval
Mortgage rate is for illustrative purposes only. Please check RBC.com/mortgages for the current mortgage rates
$-5,997
/ Month25 Years fixed, 20% down payment, % interest
$
$
$
%
$
%

Schedule a viewing
No obligation or purchase necessary, cancel at any time
Nearby Homes
Real estate & homes for sale nearby

